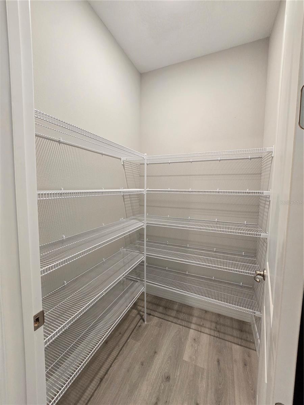
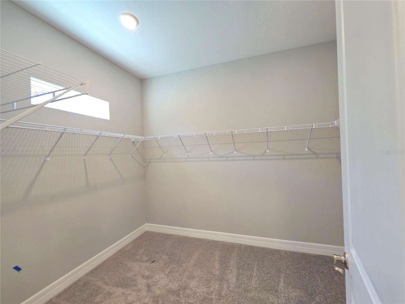
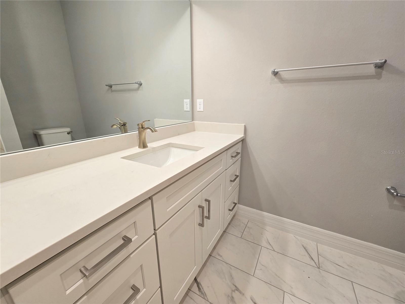
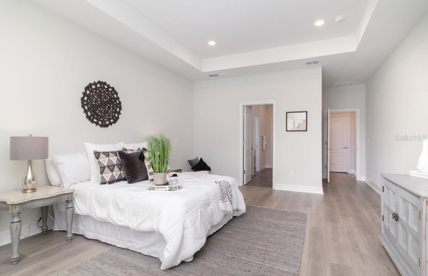
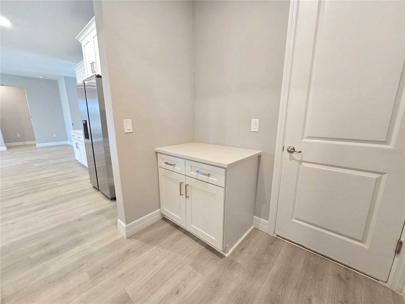
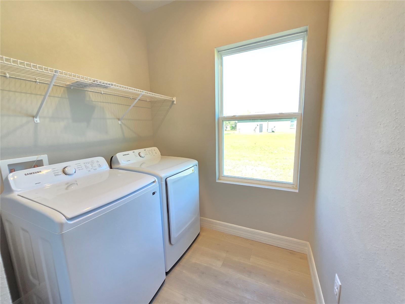
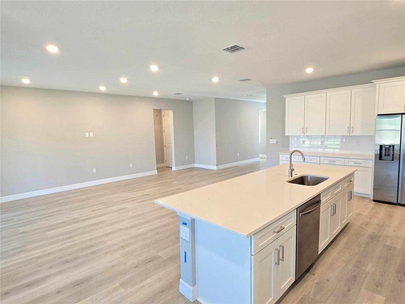
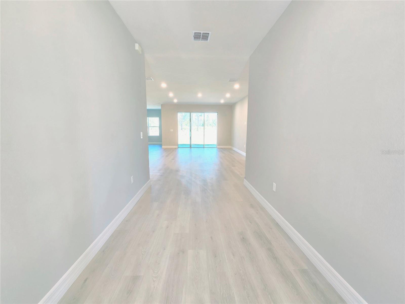
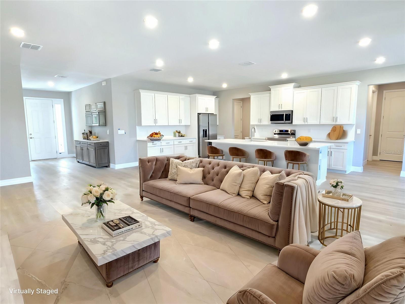
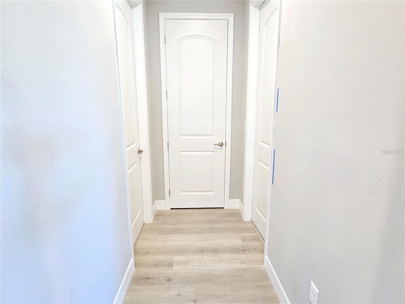
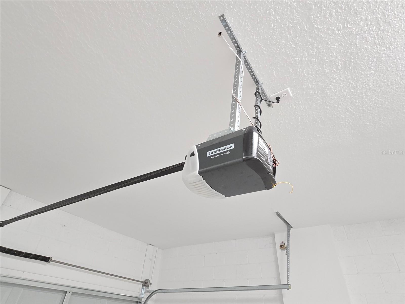
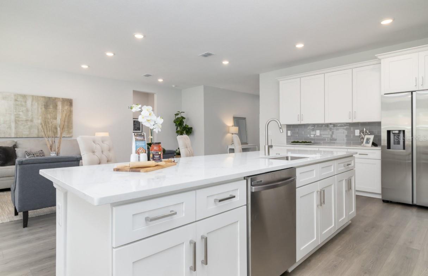
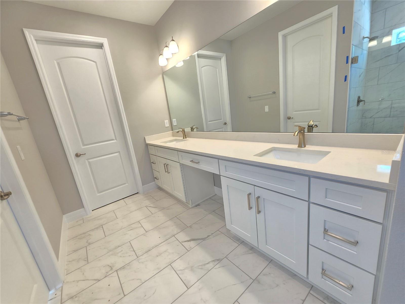
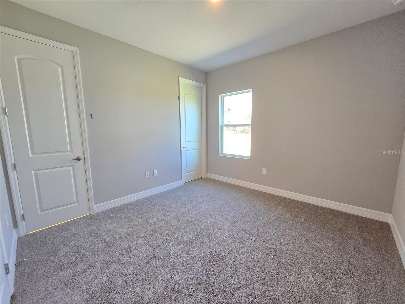
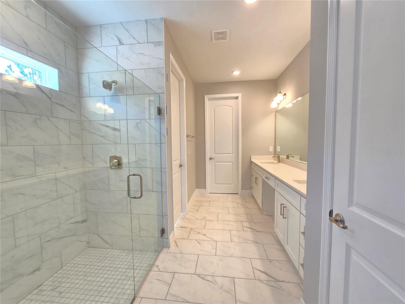
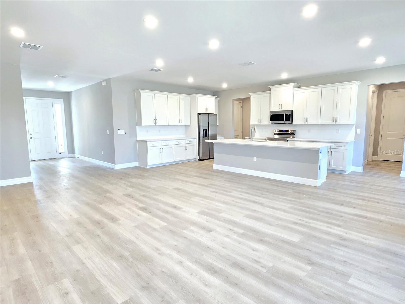
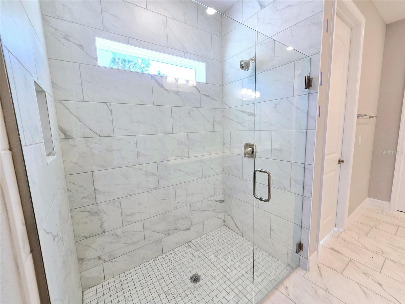
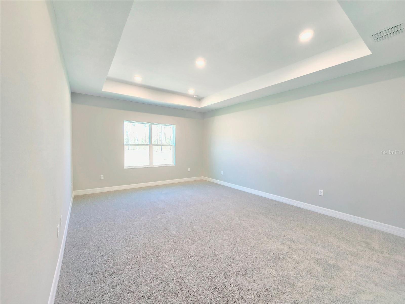
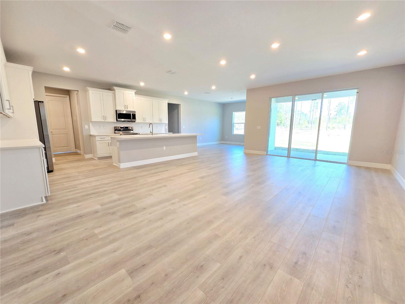
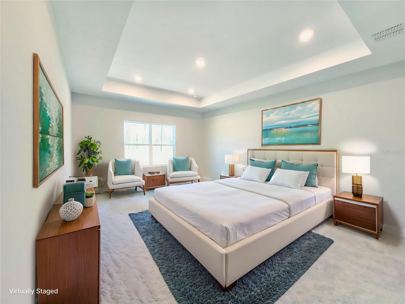
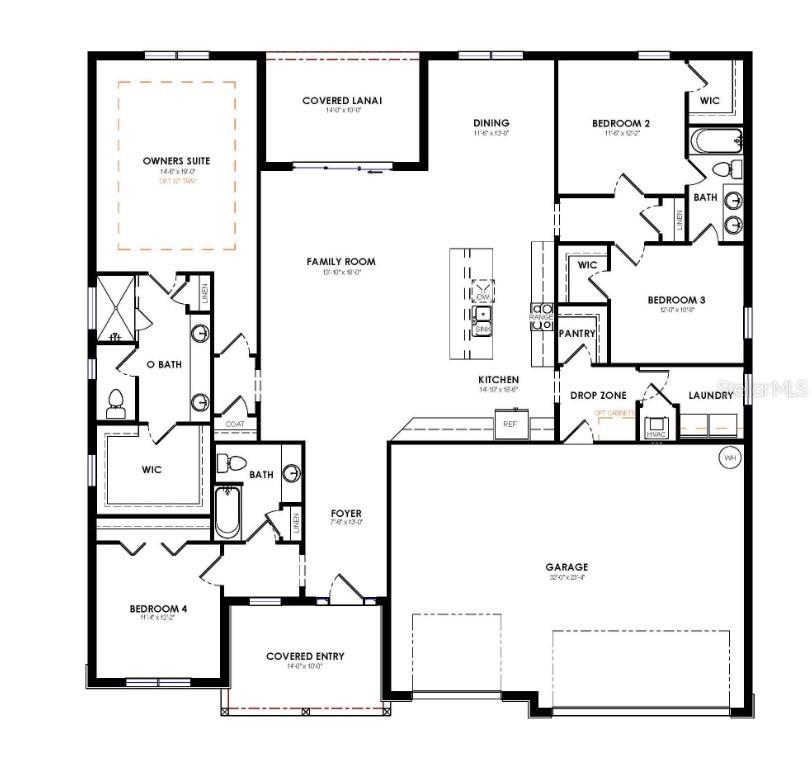
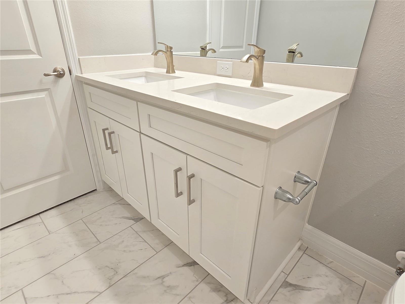
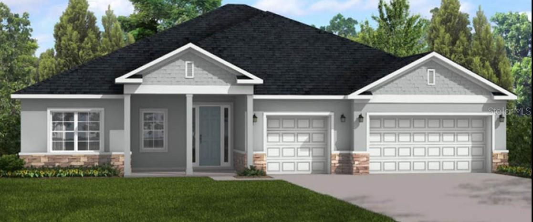
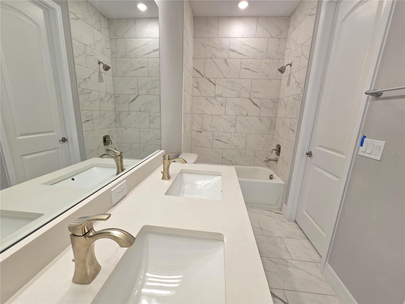
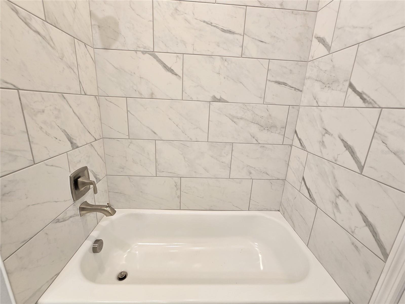
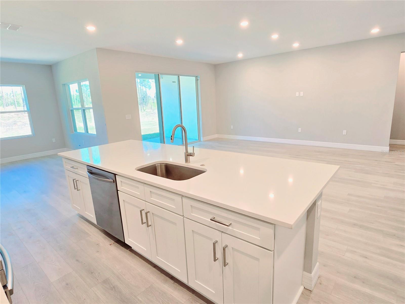
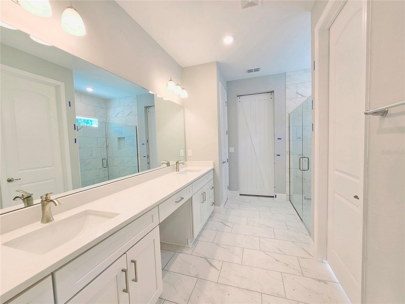
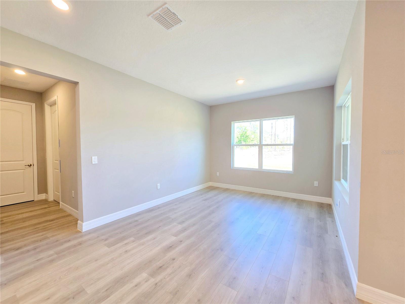
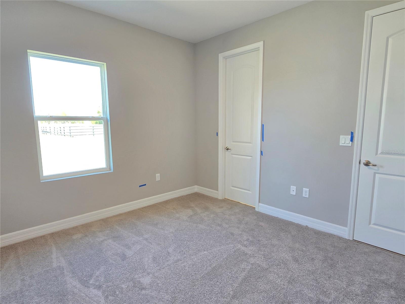
Active
3 HEUCHERA CT E
$425,000
Features:
Property Details
Remarks
Under Construction with completion slated for mid-August 2025. Inquire about our BUILDER INCENTIVES including interest rate buydowns and closing cost assistance! Welcome to your dream home! This brand-new custom-built 4-bedroom, 3-bathroom, 3-Car garage home is move-in ready and packed with modern features that make everyday living both stylish and comfortable. Situating on over a quarter acre lot (0.30) overlooking conservation area. This home has an airy and open 3-way split floor plan, offering plenty of privacy and space to enjoy. Step inside and notice the luxurious Mohawk Revwood plus driftwood luxury wood-vinyl flooring throughout the main areas. With 9.4-ft high ceilings, 8-ft doors throughout this home feels spacious and bright from the moment you walk through the door. Just to the left, you’ll find a guest and/or in-law suite with its own large bedroom and full bathroom. The bathroom is beautifully designed with tile in the shower and a Quartz countertop, giving it a sleek, modern feel. Move further into the heart of the home and discover the wide-open living and dining area, perfect for entertaining or simply relaxing after a busy day. The show-stopping gourmet kitchen is a chef’s dream! It features 42” white cabinetry with soft-close doors, stylish hardware, and gleaming Quartz countertops. The modern gray subway tile backsplash adds a fresh touch, and the oversize kitchen island makes for the perfect breakfast bar spot for casual meals. The Samsung stainless steel appliances are not only beautiful but also state-of-the-art, making your kitchen as functional as it is stylish. Located left of the kitchen, you'll find two spacious bedrooms quipped with a Jack and Jill bathroom with tile shower, Quartz countertops, and a linen closet for extra storage. The primary bedroom on the opposite side of the home offers a luxurious retreat. With its tray ceiling, oversized walk-in closet and designer spa-like en-suite bathroom featuring a Quartz dual vanity with makeup/vanity space and a large glass-enclosed walk-in shower, this room is sure to impress. Step outside through the three panel sliding glass doors from the living room and enjoy your covered lanai, perfect for relaxing or entertaining guests. Additional features include exterior stacked stone accents, Samsung washer and dryer in the indoor laundry room, energy-saving double-pane windows & sliding glass door throughout, and a one-year home warranty for peace of mind. Conveniently located near shopping, restaurants, schools, and major highways, this home combines the best of modern living with everyday convenience. Don’t miss your chance to own this stunning home. Schedule your home tour today! NEED 100% FINANCING THIS HOME QUALIFIES FOR USDA HOME LOAN. ALSO ASK ABOUT 5% DOWN PAYMENT ASSISTANCE FOR FHA LOANS THROUGH OUR PREFERRED LENDER.
Financial Considerations
Price:
$425,000
HOA Fee:
155
Tax Amount:
$321.48
Price per SqFt:
$171.51
Tax Legal Description:
SUGARMILL WOODS OAK VLG PB 10 PG 10 LOT 24 BLK 246
Exterior Features
Lot Size:
12900
Lot Features:
Cleared, Landscaped, Level, Paved
Waterfront:
No
Parking Spaces:
N/A
Parking:
N/A
Roof:
Shingle
Pool:
No
Pool Features:
N/A
Interior Features
Bedrooms:
4
Bathrooms:
3
Heating:
Central, Electric
Cooling:
Central Air
Appliances:
Dishwasher, Disposal, Dryer, Electric Water Heater, Microwave, Range, Refrigerator, Washer
Furnished:
No
Floor:
Carpet, Ceramic Tile, Luxury Vinyl
Levels:
One
Additional Features
Property Sub Type:
Single Family Residence
Style:
N/A
Year Built:
2025
Construction Type:
Block, Brick, Stone, Stucco
Garage Spaces:
Yes
Covered Spaces:
N/A
Direction Faces:
Southwest
Pets Allowed:
Yes
Special Condition:
None
Additional Features:
Sliding Doors
Additional Features 2:
Leasing restrictions are to the best knowledge of homeowner and listing agent. Buyers interested in leasing are responsible to confirm by referencing the HOA CCRs, contacting the HOA management company, and/or municipality.
Map
- Address3 HEUCHERA CT E
Featured Properties