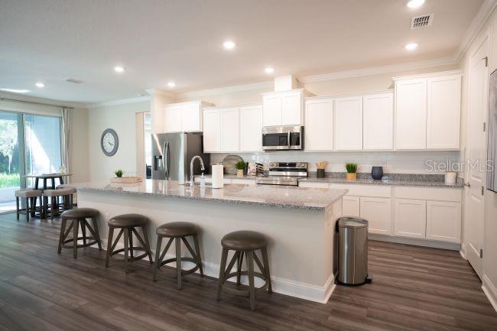
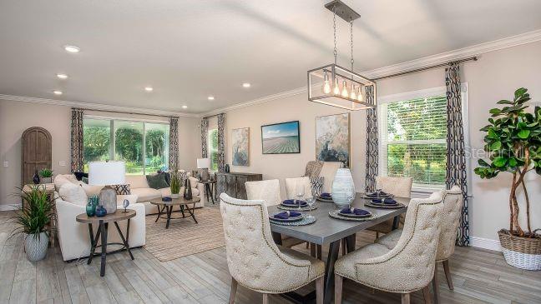
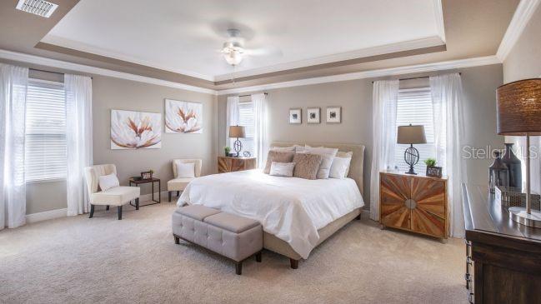
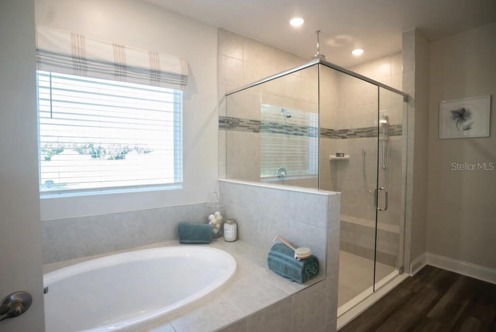
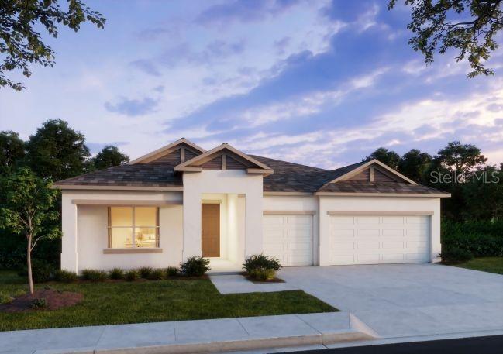
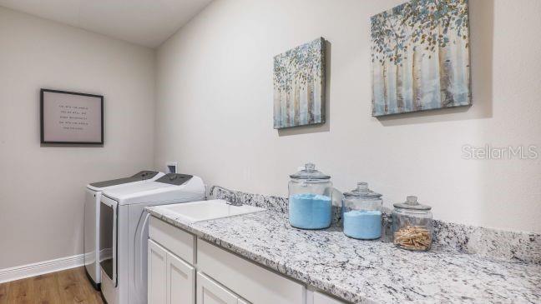
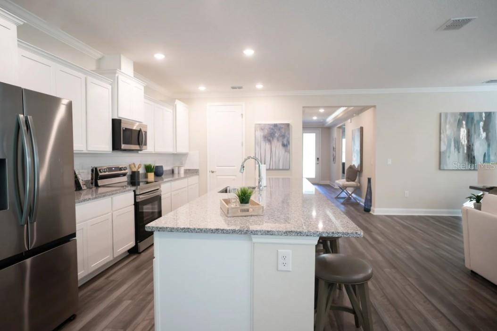
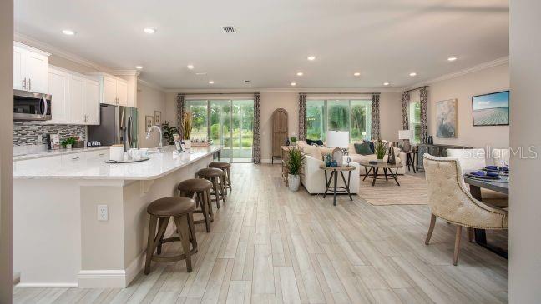
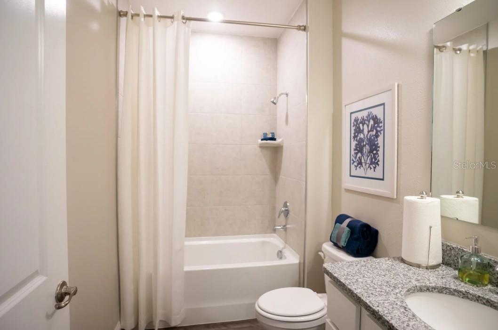
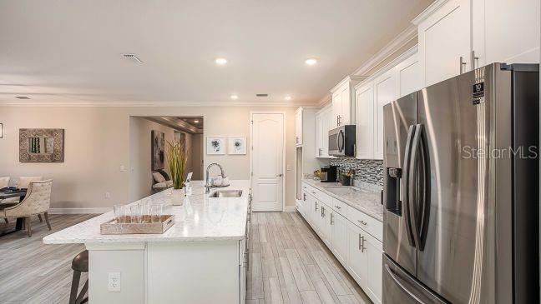
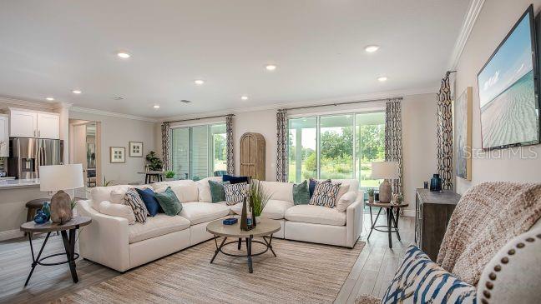
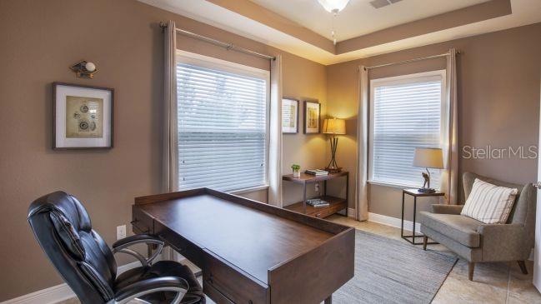
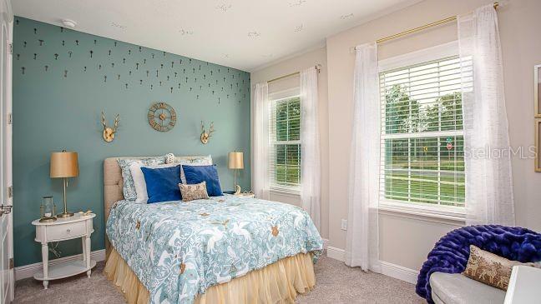
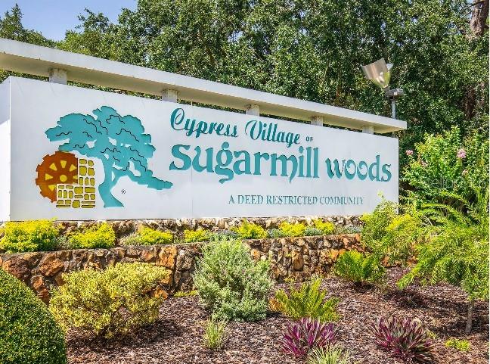
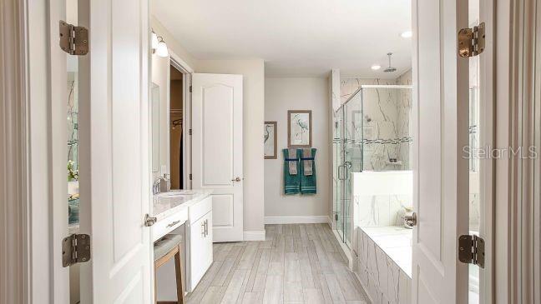
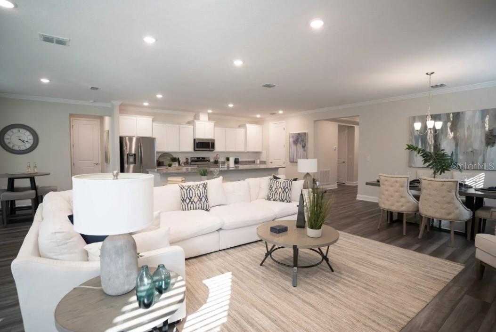
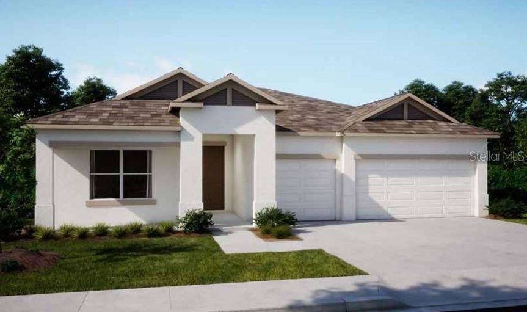
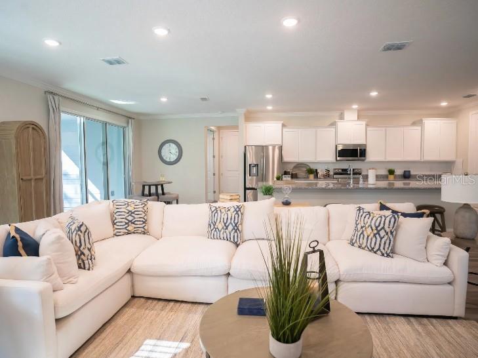
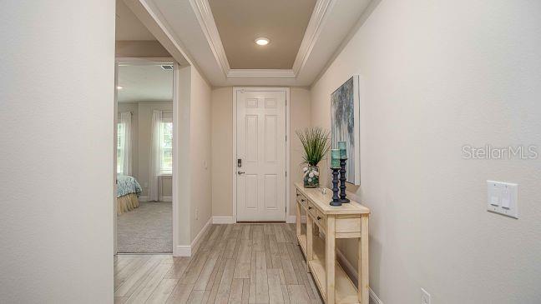
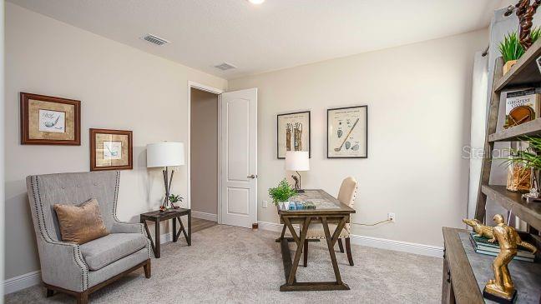
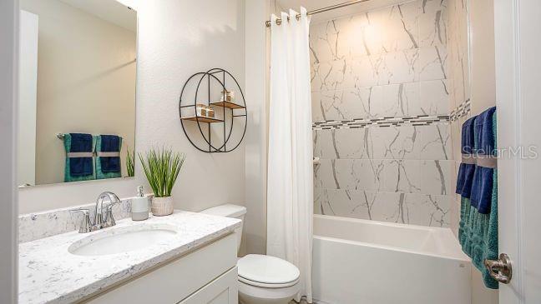
Active
74 GREENTREE ST
$404,900
Features:
Property Details
Remarks
MOVE-IN READY! Your Dream Home Awaits! This stunning one-story residence in Sugarmill Woods perfectly blends modern elegance with everyday functionality. Situated on an oversized lot backing to a protected greenbelt, it offers privacy, serenity, and high-end upgrades throughout — from the striking 8.0 full glass front door to soaring 9'4" ceilings and an impressive 11' tray ceiling in the Great Room, creating an open, bright, and inviting atmosphere. Stylish upgraded wood-look ceramic tile flooring flows throughout all main living areas, while plush carpeting adds comfort in the bedrooms. The Great Room features additional lighting, a home theatre package for enhanced entertainment, and a sliding glass door that opens to a covered lanai—perfect for entertaining or relaxing while enjoying peaceful greenbelt views. At the heart of the home is the stunning kitchen, complete with a large island, quartz countertops, a tile backsplash, and an upgraded stainless steel appliance package. The open-concept design ensures seamless flow between the kitchen, dining, and living areas. The master suite offers a double door entry, creating an elegant and private retreat, highlighted by a tray ceiling, spacious layout, and an en-suite bath featuring quartz countertops, a separate soaking tub, and a large upgraded tile shower. Three additional extra-large bedrooms provide comfort and flexibility, including a private guest ensuite—a must-see feature ideal for visitors or multi-generational living. A den with double French doors offers the perfect space for a home office, library, or creative studio. Additional highlights include a 3-car garage, landscaped yard with irrigation system, and full smart home features, including a Ring Video Doorbell, Smart Thermostat, Keyless Entry Smart Door Lock, and integrated security system—all backed by a full builder warranty for peace of mind. The Venice blends elegance, space, and function into one spectacular home. Move-in ready — schedule your tour today and start living your dream!
Financial Considerations
Price:
$404,900
HOA Fee:
132
Tax Amount:
$299
Price per SqFt:
$151.25
Tax Legal Description:
SUGARMILL WOODS CYPRESS VILLAGE PB 9 PG 86-150 PB 10 PG 1-150 PB 11 PG 1-16 AMENDED PB 9 PG 87-A LOT 6 BLK B-120.
Exterior Features
Lot Size:
11997
Lot Features:
Greenbelt, Landscaped, Oversized Lot
Waterfront:
No
Parking Spaces:
N/A
Parking:
Driveway, Garage Door Opener
Roof:
Other, Shingle
Pool:
No
Pool Features:
N/A
Interior Features
Bedrooms:
4
Bathrooms:
3
Heating:
Central, Electric
Cooling:
Central Air
Appliances:
Dishwasher, Disposal, Electric Water Heater, Microwave, Range, Refrigerator
Furnished:
Yes
Floor:
Carpet, Ceramic Tile
Levels:
One
Additional Features
Property Sub Type:
Single Family Residence
Style:
N/A
Year Built:
2025
Construction Type:
Block, Stucco
Garage Spaces:
Yes
Covered Spaces:
N/A
Direction Faces:
South
Pets Allowed:
Yes
Special Condition:
None
Additional Features:
N/A
Additional Features 2:
See community association for all rules and guidelines
Map
- Address74 GREENTREE ST
Featured Properties