

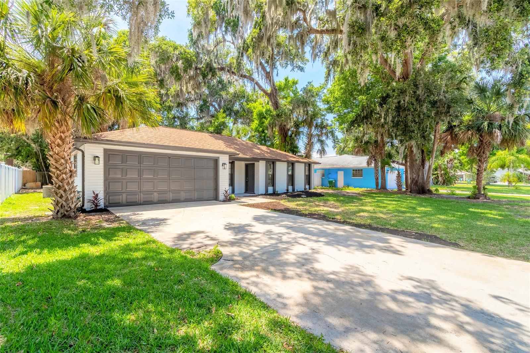
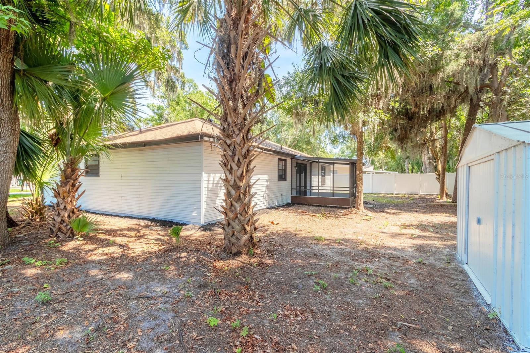

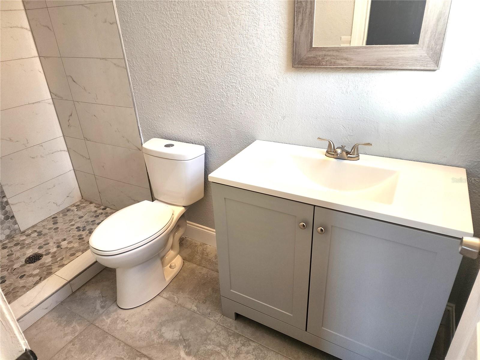


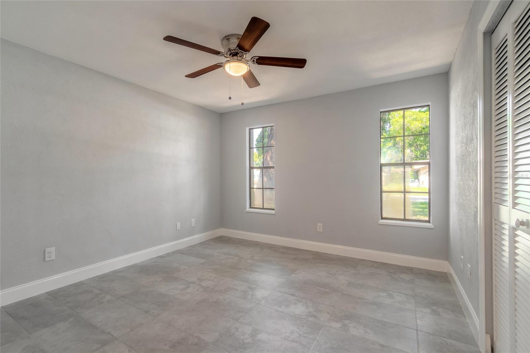
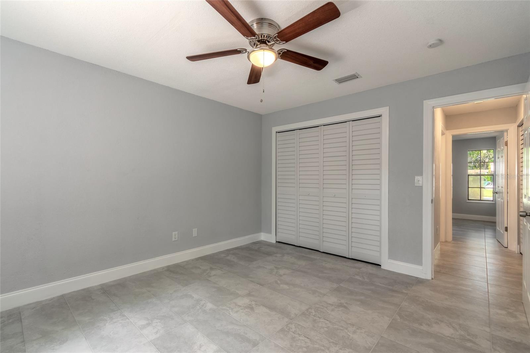
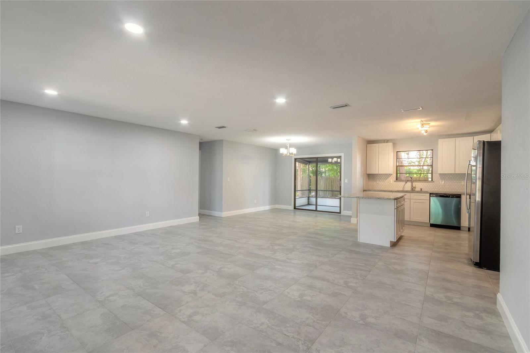

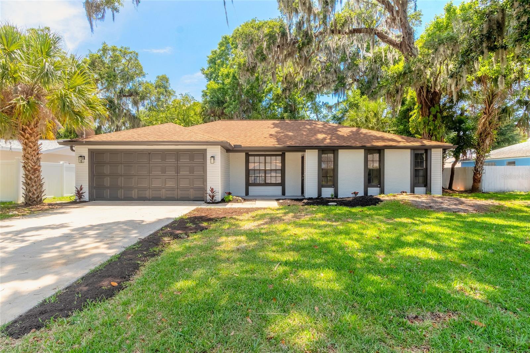
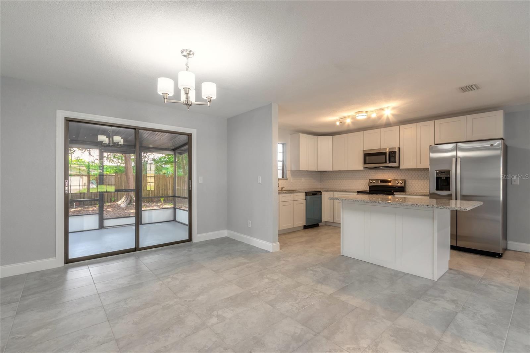

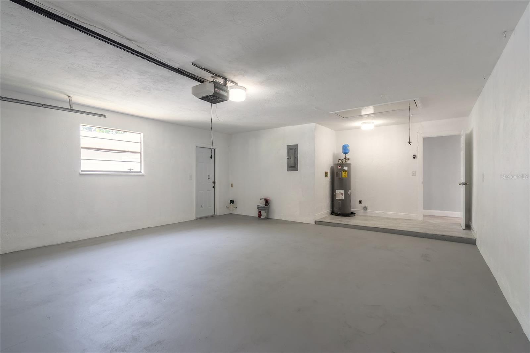
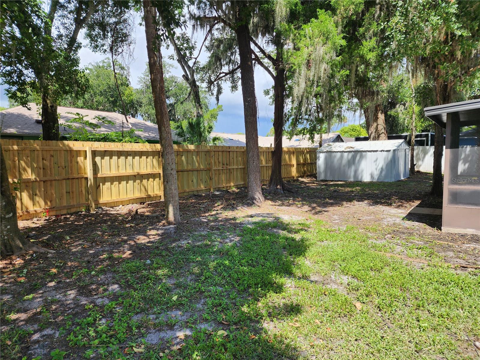

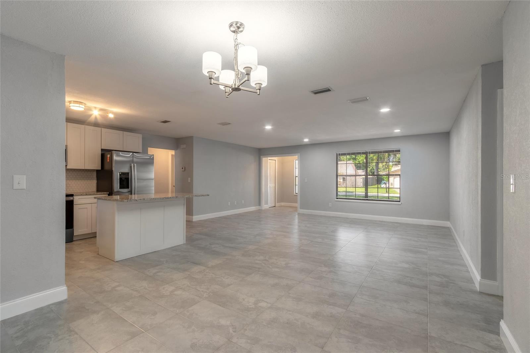
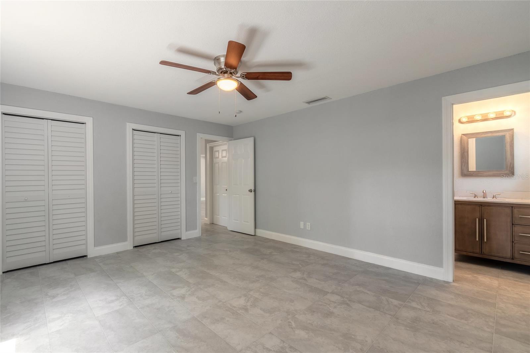
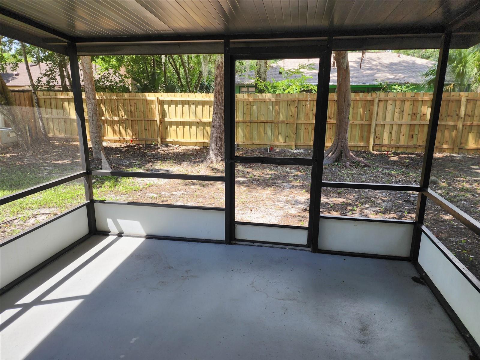

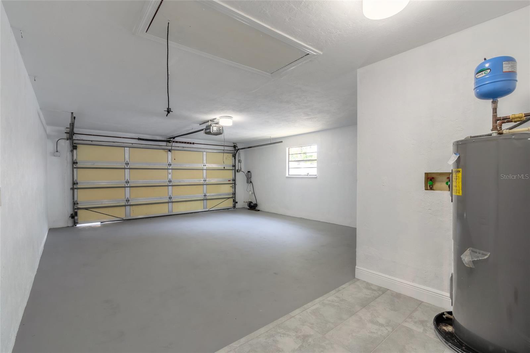
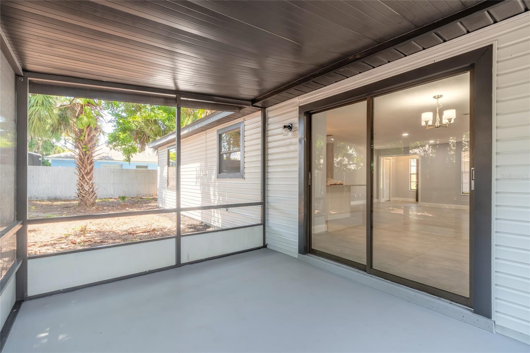
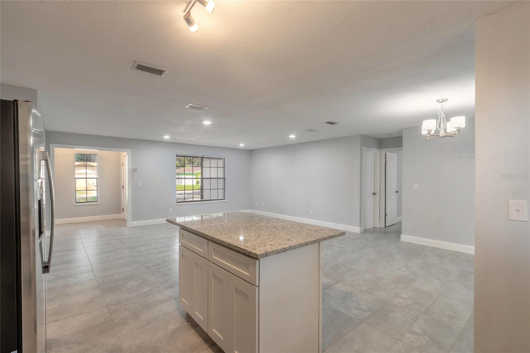
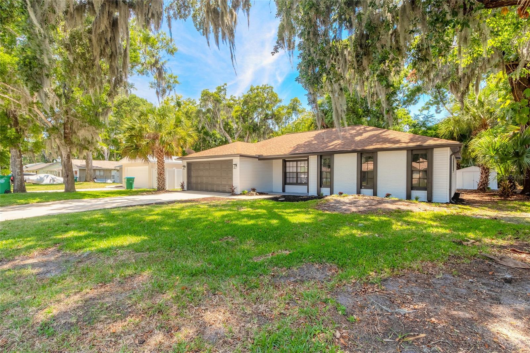

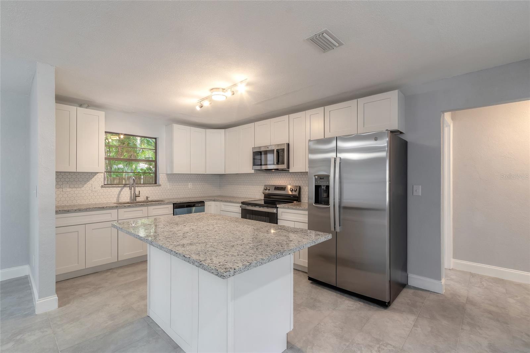
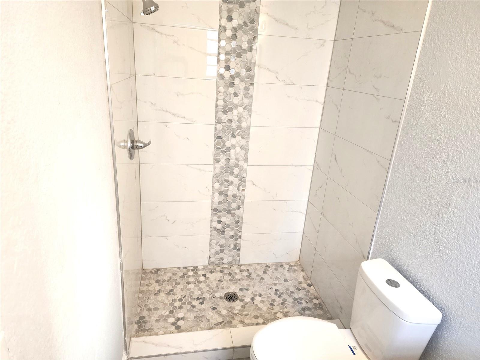

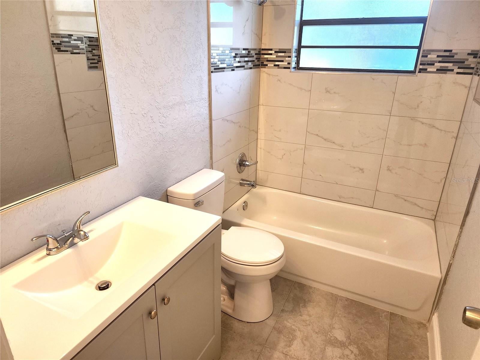


Active
1016 INDIAN OAKS E
$299,000
Features:
Property Details
Remarks
Centrally located in the Cherokee Park subdivision, close to schools, shopping and local transportation, you will feel right at home as you enter the front door of this well-appointed home. The upgrades done here are sure to impress you. This 3 bedroom, 2-bath home features an open-floor plan highlighted by real wood kitchen cabinets in a white shaker design, granite countertops, new stainless appliances and a large island that overlooks the dining and living rooms. The split-bedroom layout offers a spacious primary bedroom on the left, complete with large closets and a stunningly tiled new bathroom with a walk-in shower. On the right, you’ll find two inviting bedrooms and a beautifully remodeled guest bathroom. The entire home flows seamlessly with matching porcelain tile and the tasteful redesign features a neutral color palette, perfect for your personal decorating touches. You will love the privacy in the back yard while relaxing on your screened lanai and there is plenty of parking with the 4 car driveway and large 2 car garage with attic space for additional storage. If you’re in search of a pristine, welcoming home at a reasonable price, this is one you won’t want to miss. Come see this gem for yourself! There are no warranties expressed or implied. All measurements are approximate. Square footage received from tax rolls. All information recorded in the MLS intended to be accurate but cannot be guaranteed. Buyers should check city zoning for rental restrictions.
Financial Considerations
Price:
$299,000
HOA Fee:
N/A
Tax Amount:
$3000.89
Price per SqFt:
$207.93
Tax Legal Description:
LOT 49 CHEROKEE PARK SUB 2ND ADD MB 34 PG 134 PER OR 2128 PG 0220 PER OR 7652 PG 2972 PER OR 7819 PG 2046 PER OR 8371 PG 1856 PER OR 8538 PGS 0068 THRU 0069 INC
Exterior Features
Lot Size:
8925
Lot Features:
N/A
Waterfront:
No
Parking Spaces:
N/A
Parking:
N/A
Roof:
Shingle
Pool:
No
Pool Features:
N/A
Interior Features
Bedrooms:
3
Bathrooms:
2
Heating:
Central
Cooling:
Central Air
Appliances:
Dishwasher, Microwave, Range, Refrigerator
Furnished:
No
Floor:
Tile
Levels:
One
Additional Features
Property Sub Type:
Single Family Residence
Style:
N/A
Year Built:
1978
Construction Type:
Vinyl Siding
Garage Spaces:
Yes
Covered Spaces:
N/A
Direction Faces:
East
Pets Allowed:
No
Special Condition:
None
Additional Features:
Private Mailbox
Additional Features 2:
6 mos & 1 day, see city zoning requirements
Map
- Address1016 INDIAN OAKS E
Featured Properties