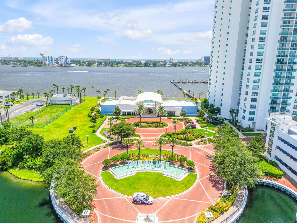
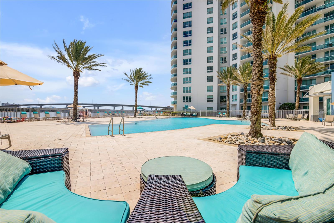
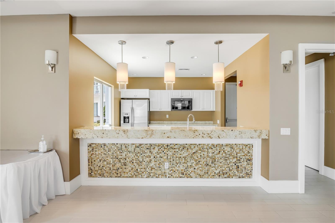
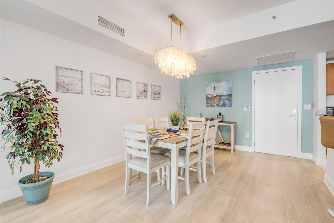
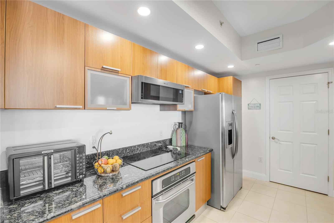
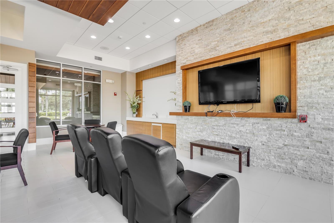
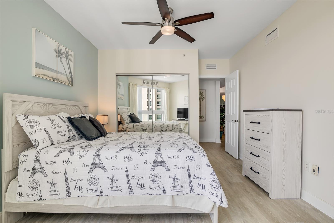
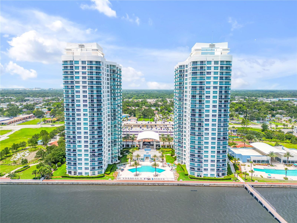
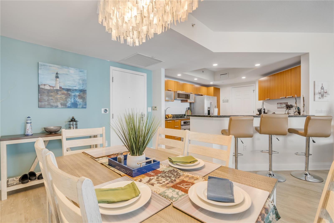
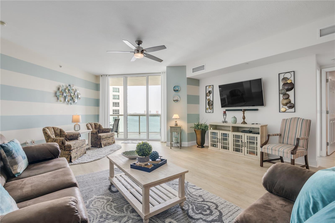
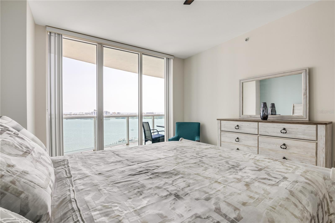
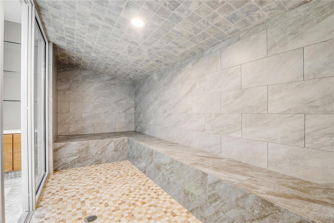
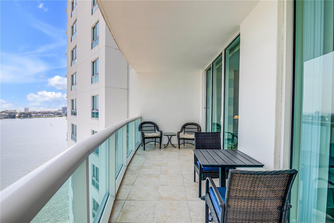
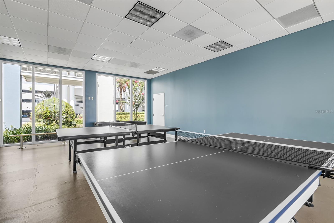
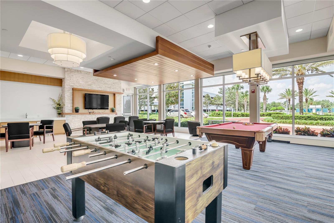
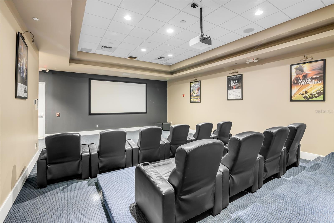
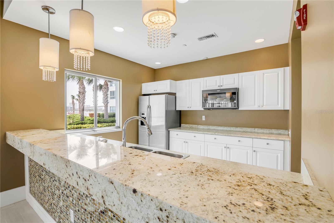
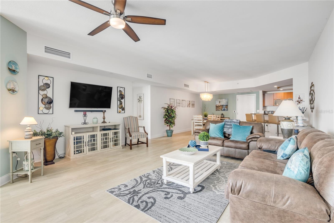
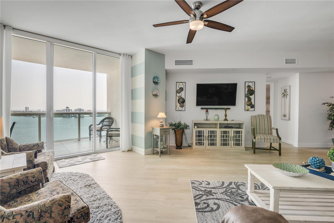
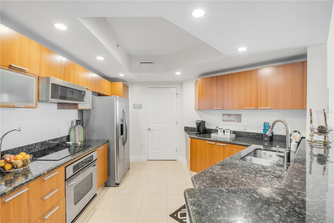
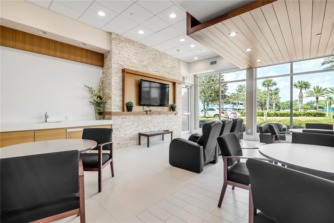
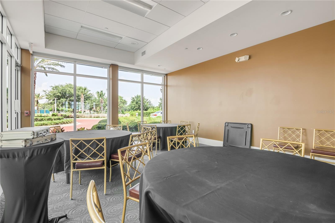
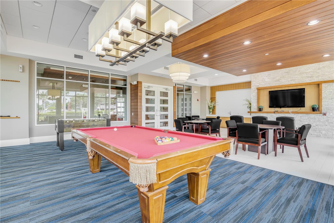
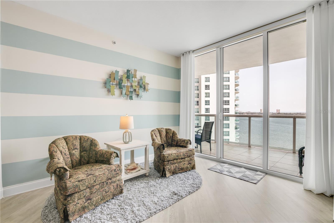
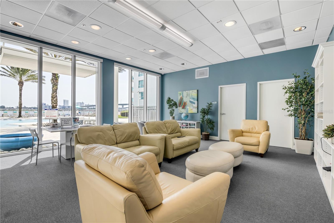
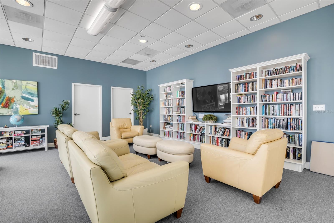
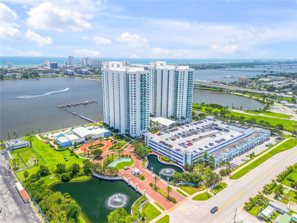
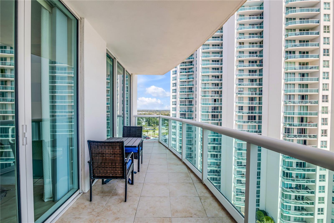
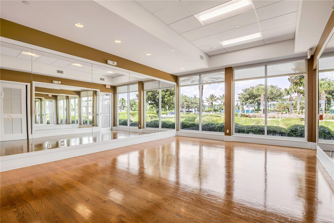
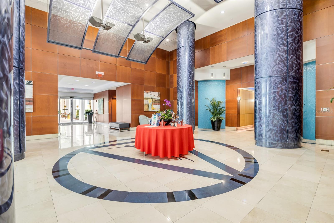
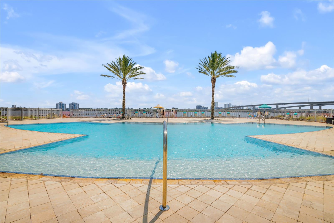
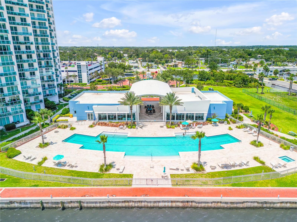
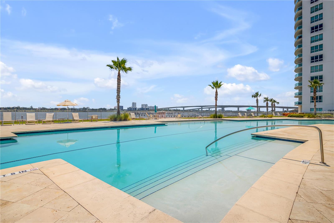
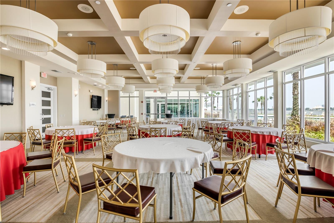
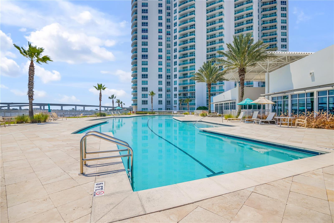
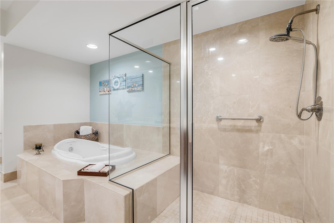
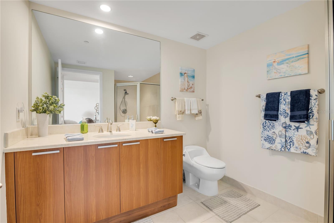
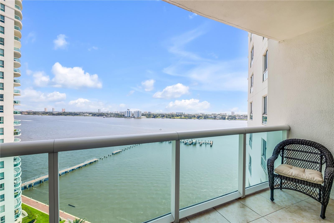
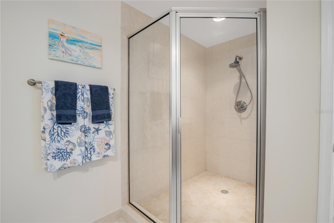
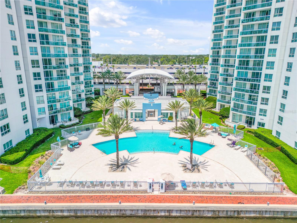
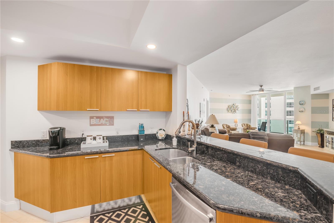
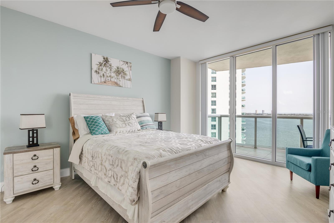
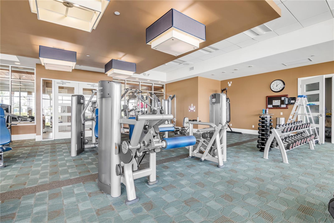
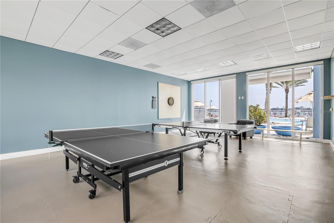
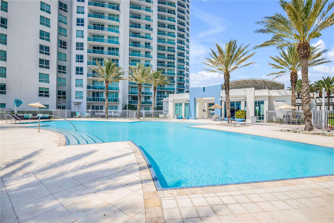
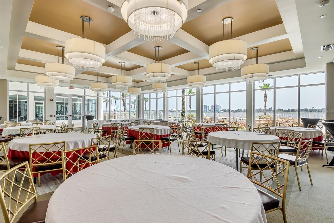
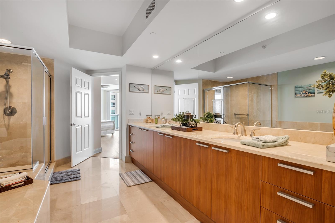
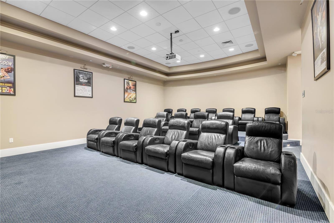
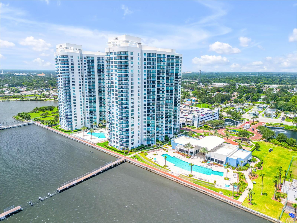
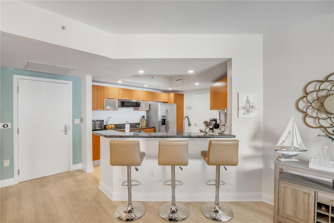
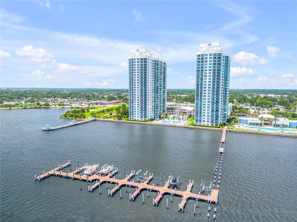
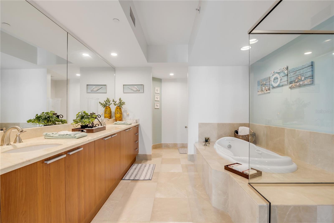
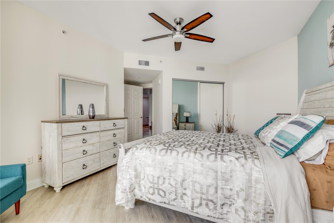
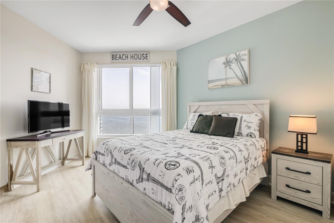
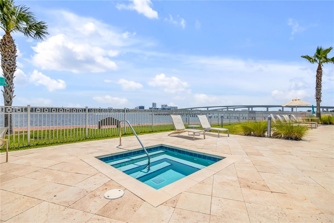
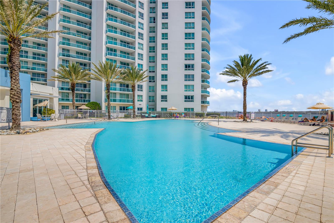
Active
231 RIVERSIDE DR #1204
$337,000
Features:
Property Details
Remarks
Welcome to waterfront living with views for miles on the 12th floor of Marina Grande on the Halifax condominiums. Every window and balcony of this unit faces the Halifax River with the Atlantic Ocean beyond. Additionally, one of the resort-style pools can be found below the balcony for even more panoramic bliss! Inside, the two bedroom, two bathroom floor plan keeps each bedroom on opposite sides of the unit for an ideal split plan arrangement. The open-concept common areas are centered in between and showcase luxury floors, floor to ceiling sliders facing the intracoastal waters, and a chef’s kitchen featuring Italian cabinetry, sleek granite countertops with breakfast bar, and a spacious pantry. More conveniences include interior laundry, a NEST programmable thermostat, and light dimmer switches for custom ambience control. The Marina Grande on the Halifax is rich in amenities that promise a lifestyle of unmatched leisure. Take your pick between two pristine pools, maintain your fitness at the state-of-the-art gym, and rejuvenate in a steam room or whirlpool spa. Engage in a game of cards, billiards, or enjoy a cinematic experience in the theater. This property is not just a home; it's a gateway to a resort-style living experience. Make this property your full-time staycation!
Financial Considerations
Price:
$337,000
HOA Fee:
N/A
Tax Amount:
$4826.51
Price per SqFt:
$199.53
Tax Legal Description:
UNIT 1204 BLDG 1 MARINA GRANDE ON THE HALIFAX I CONDO PER OR 6136 PG 4670 PER OR 6565 PG 1430 PER OR 6587 PG 1314 PER OR 6924 PG 2356 PER OR 7515 PGS 4231-4232 PER OR 7589 PGS 0585-0586 PER OR 8158 PG 1309
Exterior Features
Lot Size:
121999
Lot Features:
Near Marina
Waterfront:
Yes
Parking Spaces:
N/A
Parking:
Assigned, Guest, Other
Roof:
Other
Pool:
No
Pool Features:
N/A
Interior Features
Bedrooms:
2
Bathrooms:
2
Heating:
Central, Electric
Cooling:
Central Air
Appliances:
Dishwasher, Dryer, Microwave, Range, Refrigerator, Washer
Furnished:
No
Floor:
Luxury Vinyl, Tile
Levels:
One
Additional Features
Property Sub Type:
Condominium
Style:
N/A
Year Built:
2007
Construction Type:
Block, Cement Siding
Garage Spaces:
Yes
Covered Spaces:
N/A
Direction Faces:
Northeast
Pets Allowed:
No
Special Condition:
None
Additional Features:
Balcony, Sliding Doors
Additional Features 2:
Buyer and buyers agent to verify any and all rules and regulations deemed important with HOA, City and County
Map
- Address231 RIVERSIDE DR #1204
Featured Properties