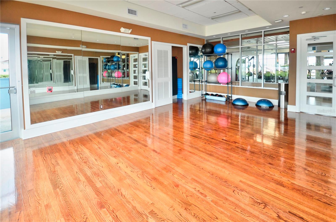
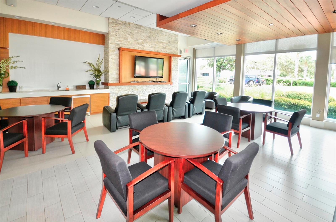
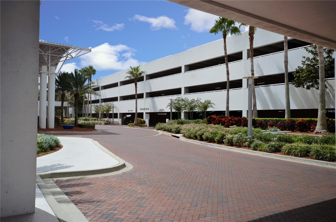
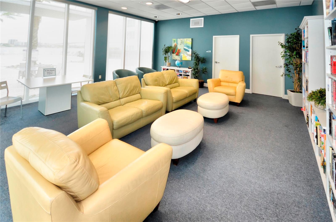
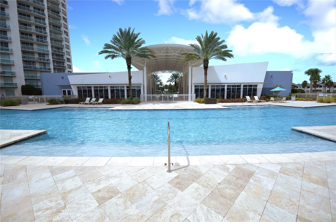
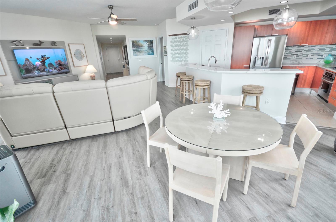
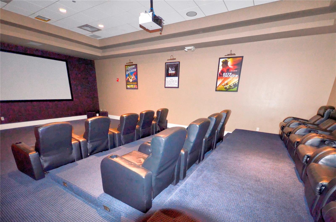
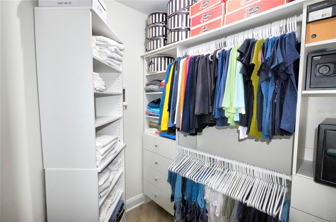
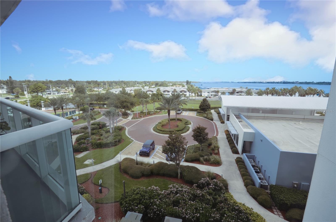
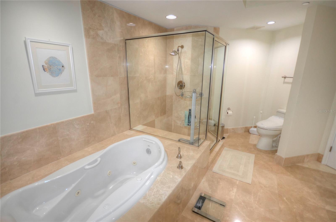
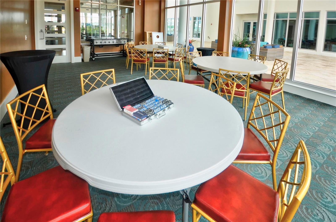
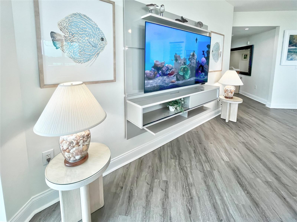
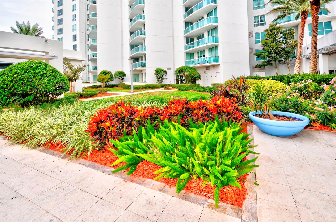
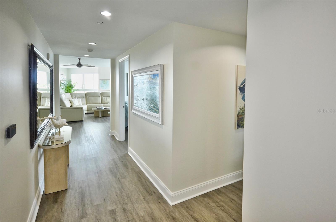
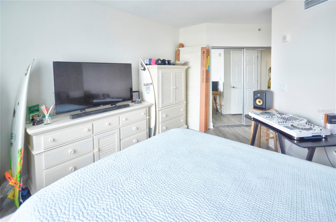
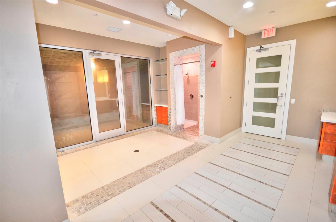
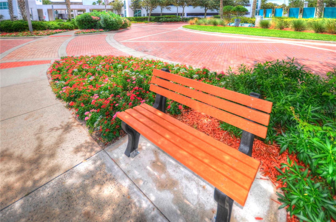
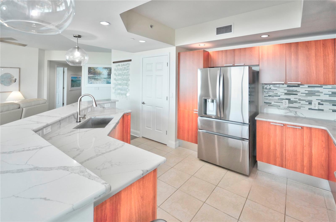
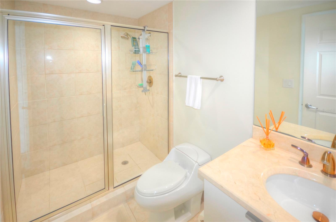
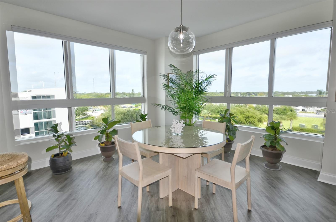
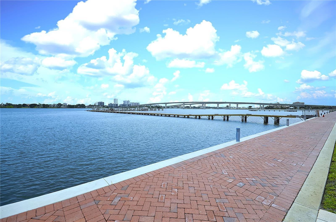
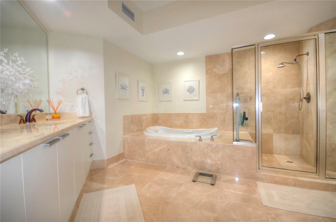
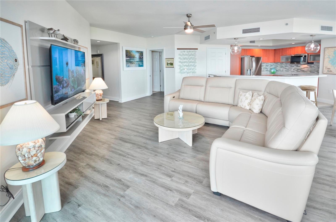
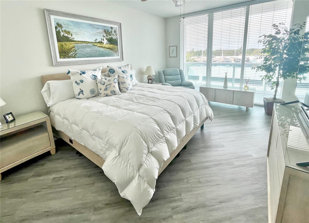
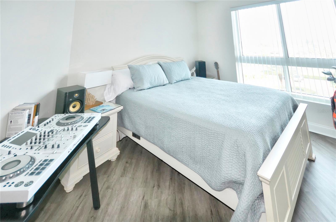
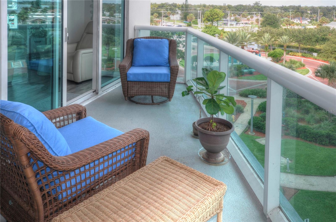
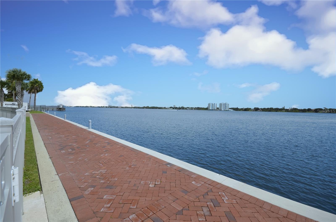
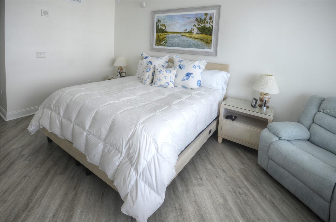
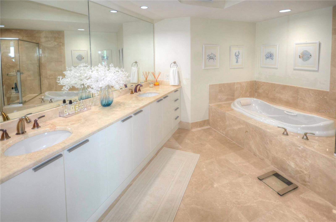
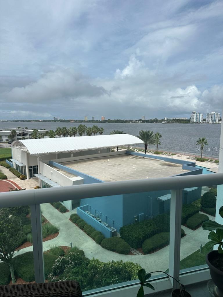
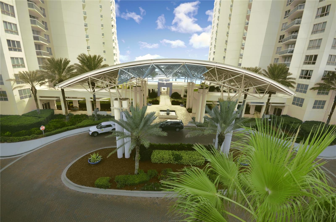
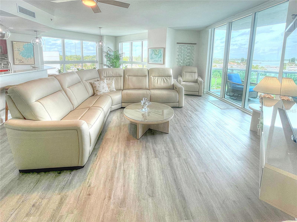
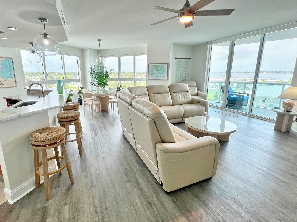
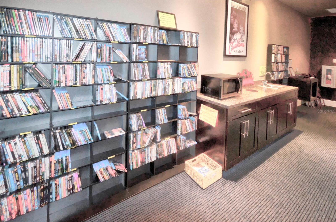
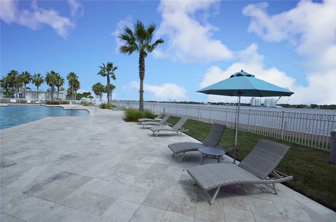
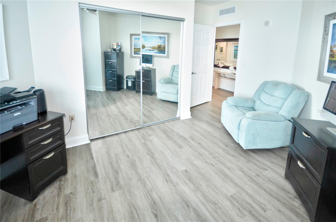
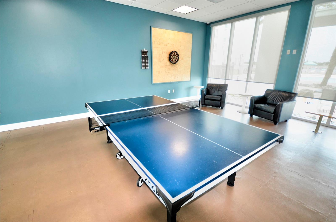
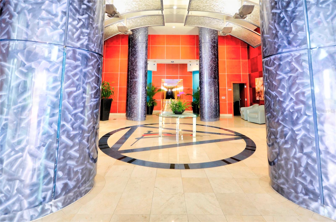
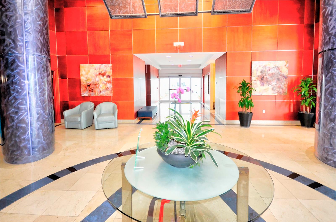
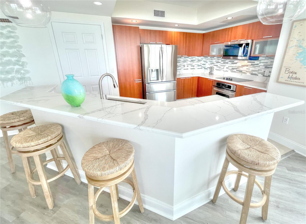
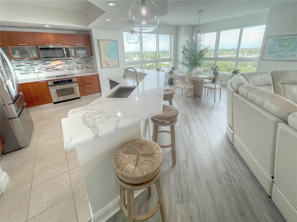
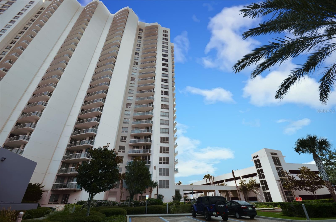
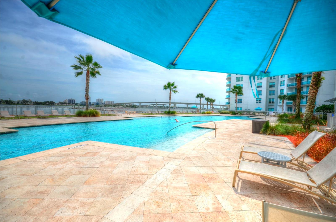
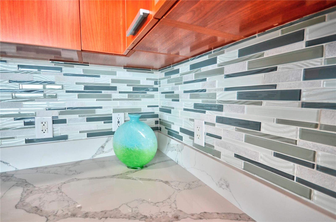
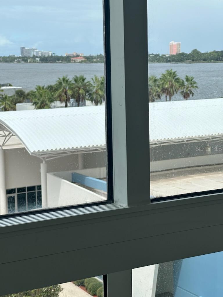
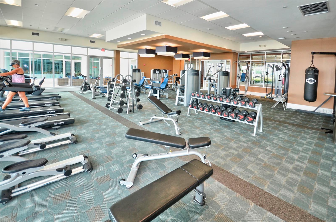
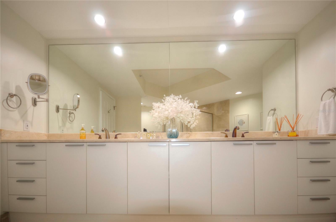
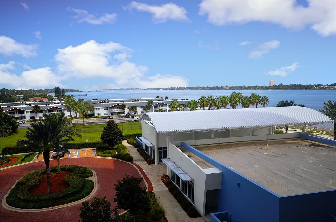
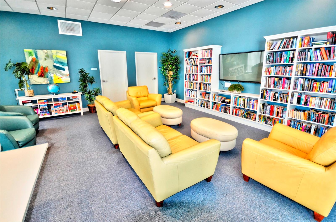
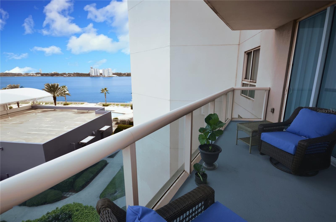
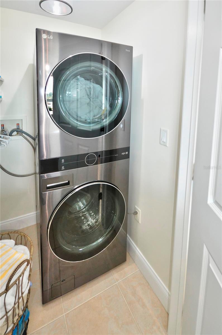
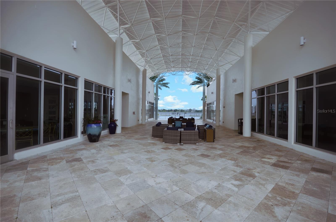
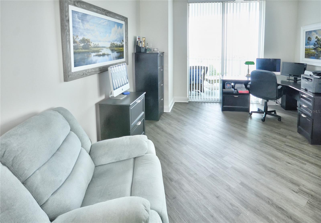
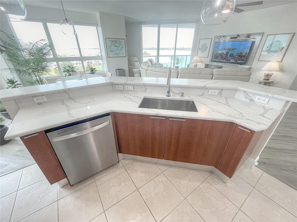
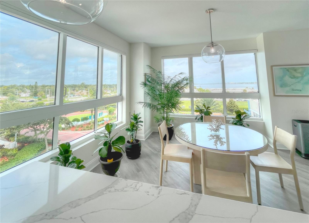
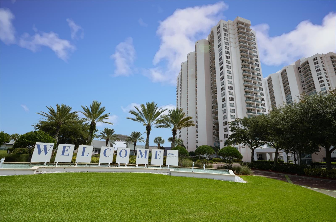
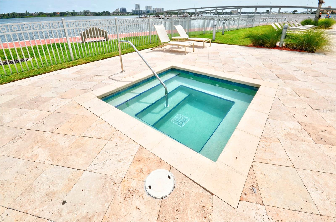
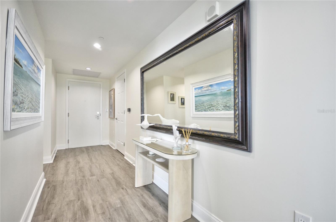
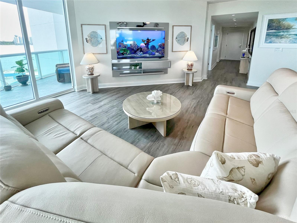
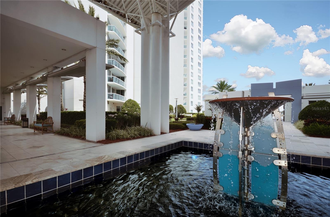
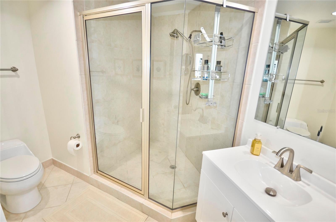
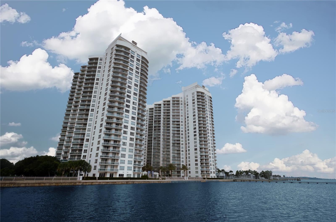
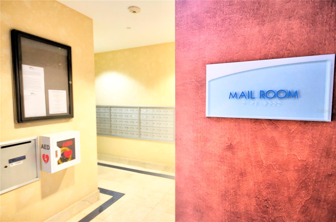
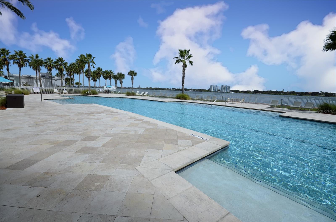
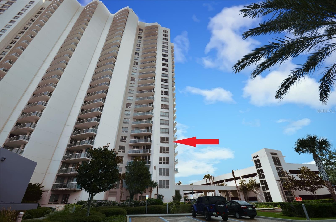
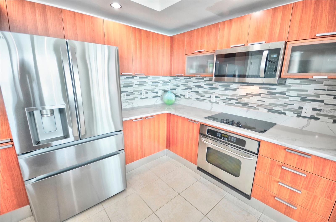
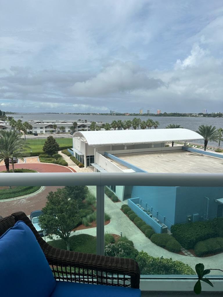
Active
241 RIVERSIDE DR #510
$459,990
Features:
Property Details
Remarks
Luxurious 3-bedroom, 3-bathroom corner unit in Marina Grande on the Halifax, offering stunning sunsets and private views of the Halifax River/Intracoastal Waterway. This newly renovated unit features 9-ft ceilings, abundant natural light, new flooring, lighting, fans, and remote-controlled cellular window treatments. The chef’s kitchen includes quartz countertops, Italian cabinets with pull-out shelves, a touch faucet, new LG refrigerator and washer/dryer, GE stove top, and new dishwasher. The primary suite has its own balcony, travertine spa-like bath, jetted tub, separate shower, dual sinks, and upgraded bidet. Each bedroom has its own full bath.. Pet-friendly (2 pets allowed). Amenities: concierge, 2 pools, spa, sauna, gym, yoga studio, movie theater, billiards, library, clubhouse, riverwalk, and more. --Ideally located near Daytona’s World-Famous Beach, the International Speedway, and a wide array of restaurants, shopping, and entertainment—with easy day trips to St. Augustine, the Space Coast, and Walt Disney World. Whether you're seeking a full-time residence or a luxurious retreat, this is coastal living at its finest.
Financial Considerations
Price:
$459,990
HOA Fee:
0
Tax Amount:
$4826.37
Price per SqFt:
$239.33
Tax Legal Description:
UNIT 510 BLDG 2 MARINA GRANDE ON THE HALIFAX I CONDO PER OR 6136 PG 4670 PER OR 6565 PG 1430 PER OR 6587 PG 1314 PER OR 7625 PG 2641 PER OR 7788 PG 0720 PER OR 8446 PG 2291
Exterior Features
Lot Size:
212619
Lot Features:
Landscaped, Sidewalk
Waterfront:
Yes
Parking Spaces:
N/A
Parking:
Assigned, Covered, Guest
Roof:
Membrane
Pool:
No
Pool Features:
N/A
Interior Features
Bedrooms:
3
Bathrooms:
3
Heating:
Central, Electric
Cooling:
Central Air
Appliances:
Built-In Oven, Cooktop, Dishwasher, Disposal, Dryer, Ice Maker, Microwave, Refrigerator, Touchless Faucet, Washer
Furnished:
Yes
Floor:
Luxury Vinyl, Tile, Travertine
Levels:
One
Additional Features
Property Sub Type:
Condominium
Style:
N/A
Year Built:
2007
Construction Type:
Block, Cement Siding, Stucco
Garage Spaces:
Yes
Covered Spaces:
N/A
Direction Faces:
Northwest
Pets Allowed:
No
Special Condition:
None
Additional Features:
Balcony, Courtyard, Garden, Outdoor Grill, Outdoor Shower, Private Mailbox, Sauna, Sidewalk, Sliding Doors, Storage
Additional Features 2:
N/A
Map
- Address241 RIVERSIDE DR #510
Featured Properties