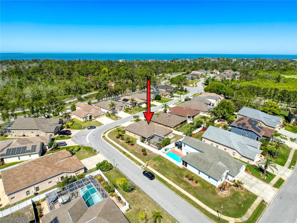
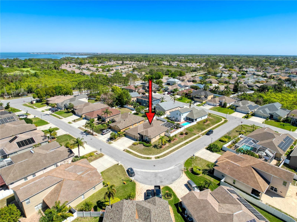

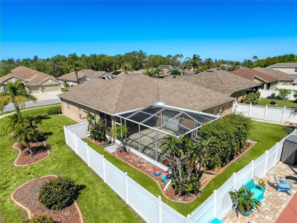

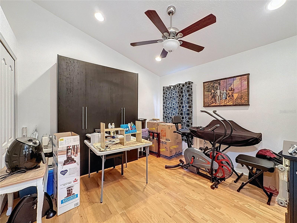
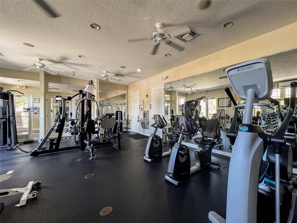
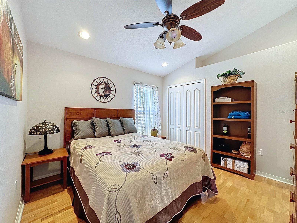
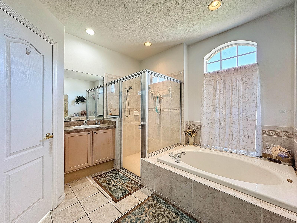


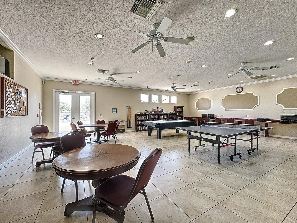
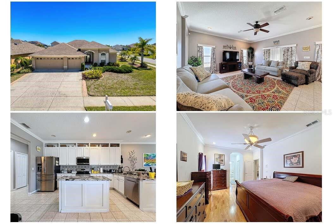
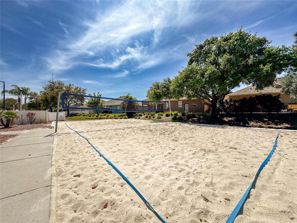

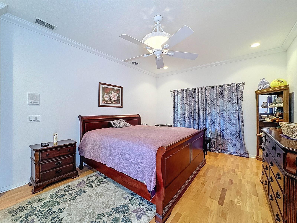
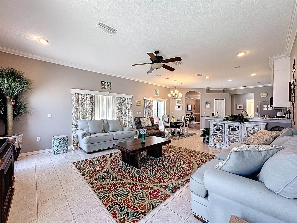

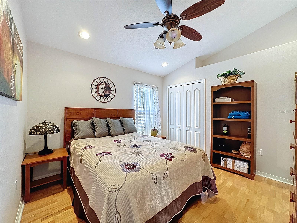
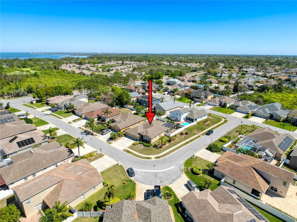

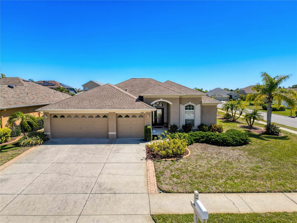

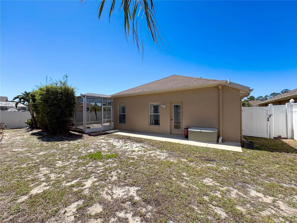
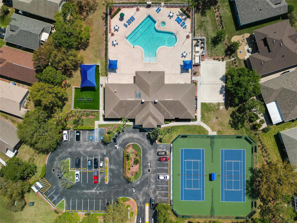
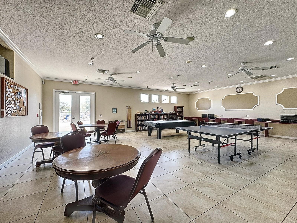

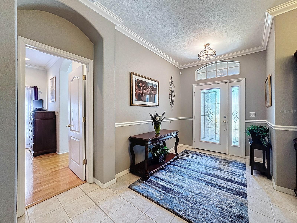

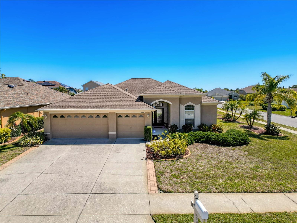
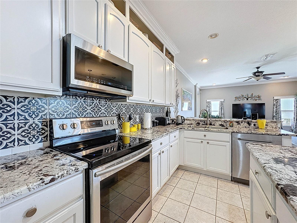
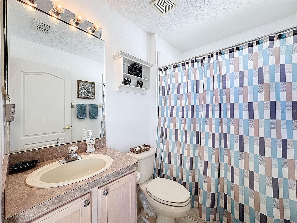

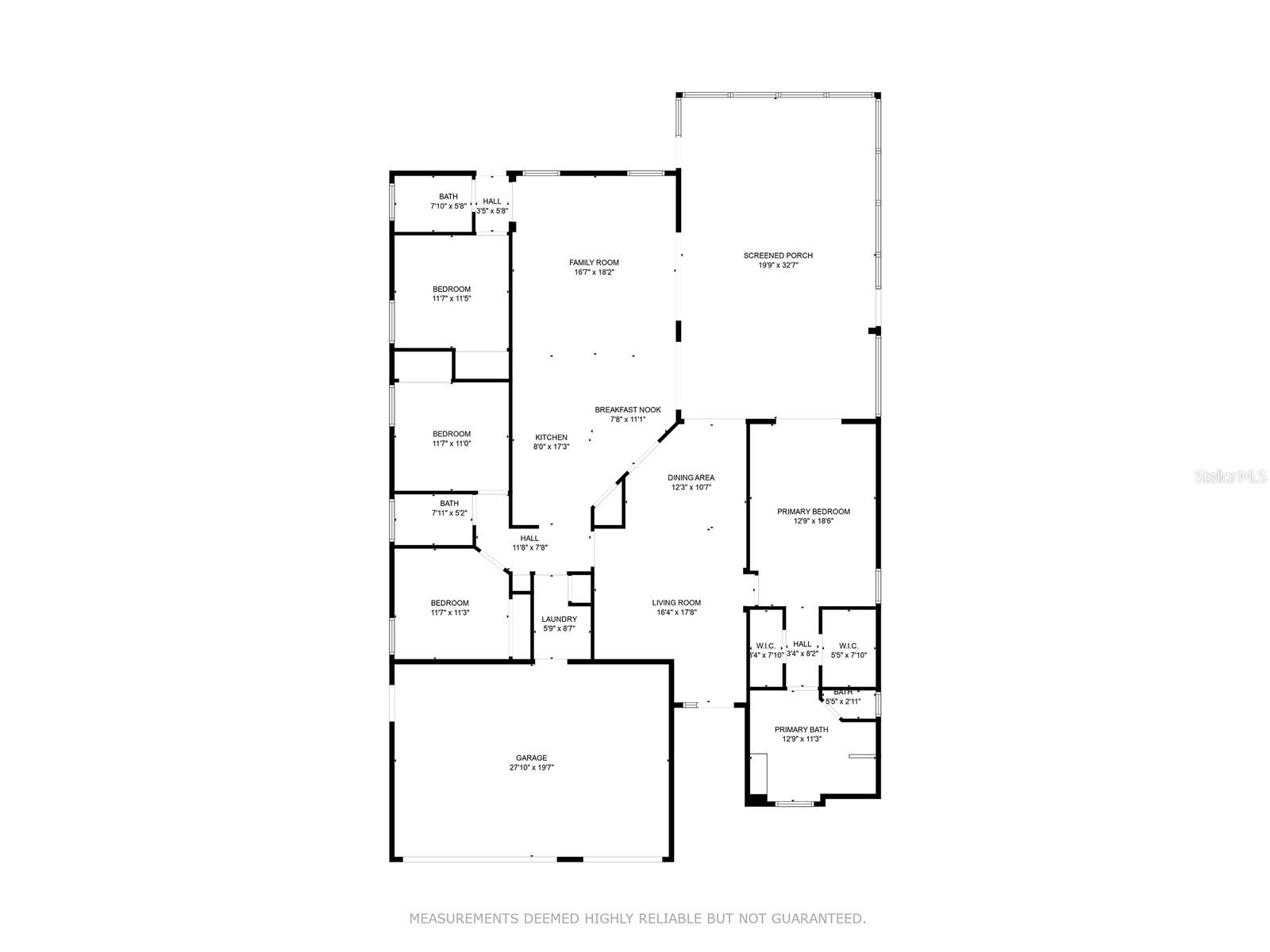
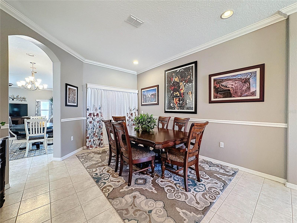

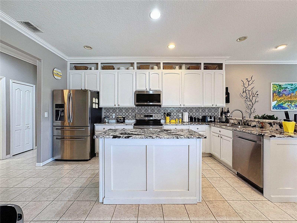
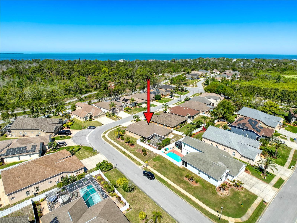
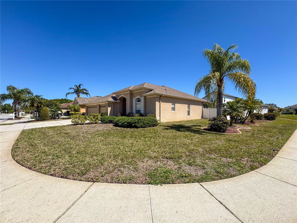

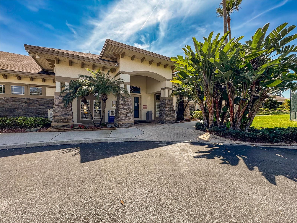

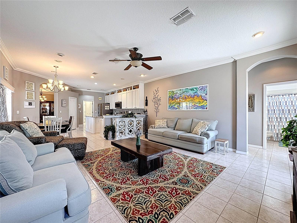
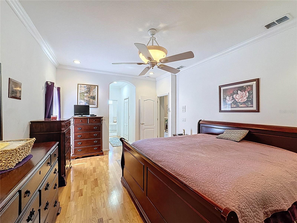
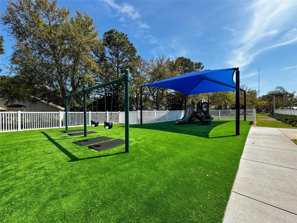
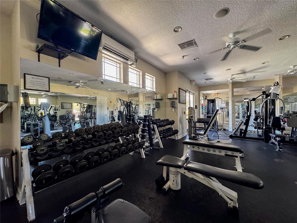
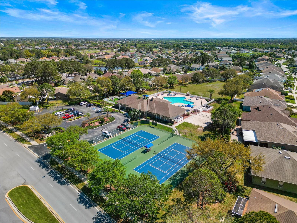
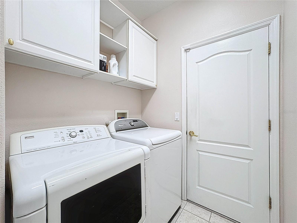

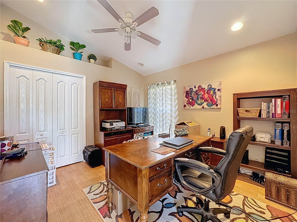
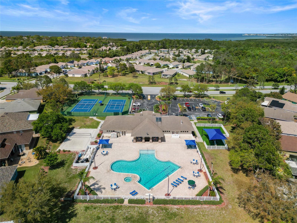
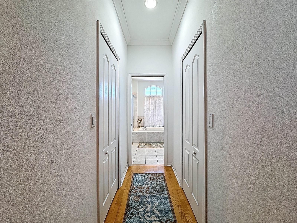

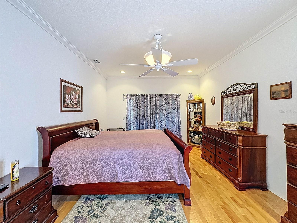
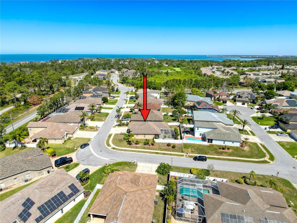
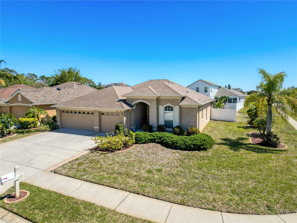
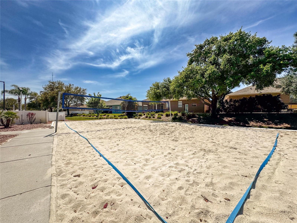

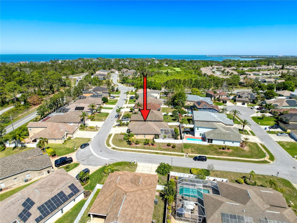
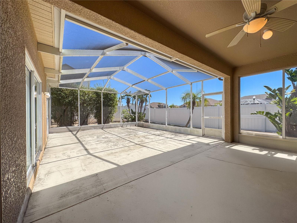

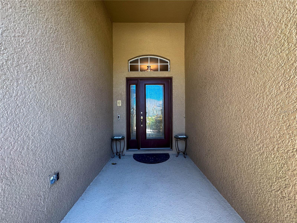
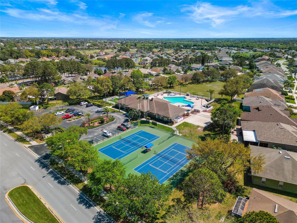

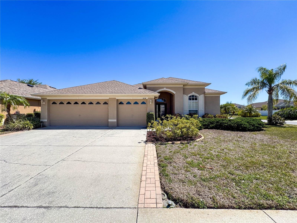
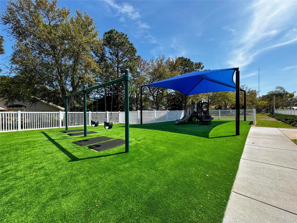

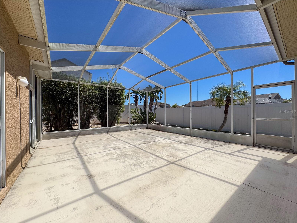

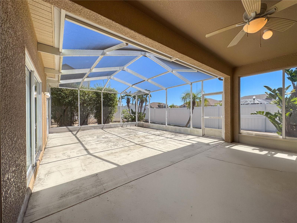
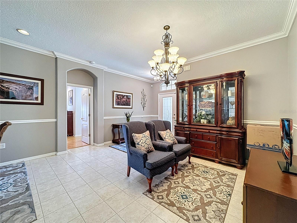
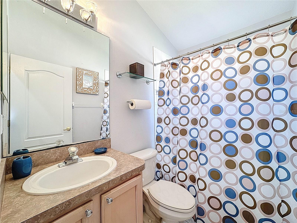

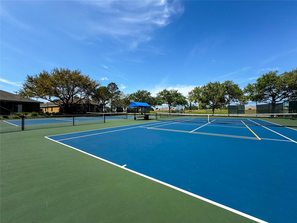
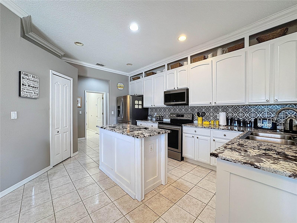


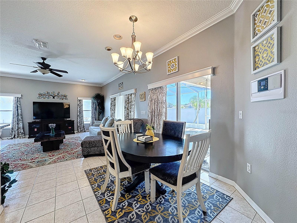



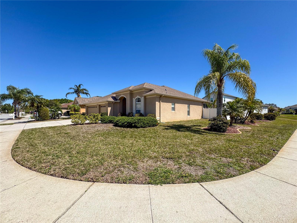
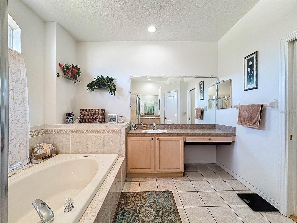
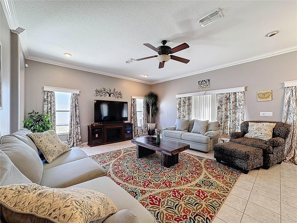
Active
2634 RAVENDALE LN
$450,000
Features:
Property Details
Remarks
Nestled in a tranquil neighborhood, this family home offers a perfect blend of comfort and functionality. Boasting 4 bedrooms, 3 bathrooms, and a convenient 3 car garage, it provides ample space for modern living. Step inside and be greeted by the amazing open layout for a formal living and dining area. You will immediately notice the beautiful crown molding and the care provided by the previous owner to keep the home in pristine shape. The spacious living area and open floor plan is perfect for entertaining guests. The kitchen is a chef's delight, featuring stainless-steel appliances, granite countertops, and an abundance of kitchen cabinets and a pantry for plenty of storage. Enjoy casual meals in the breakfast nook or host formal dinners in the adjacent dining room. The kitchen is open to the living room, so you don't miss out on family time while preparing a meal. Retreat to the serene primary suite complete with walk in closet and luxury ensuite bathroom with a walk-in shower and bathtub and dual sinks with built in makeup counter. The front of the home has two bedrooms separated from primary and a full bathroom between them. Need more room? You will also have a 4th bedroom towards the back of the home with a full bathroom just outside. This would be perfect for an in-law suite or out of town guests. This home sits on a corner lot with a large fenced in yard and a screened patio. This home is in a NO FLOOD ZONE. Whether you're relaxing indoors or enjoying the fresh air on the spacious patio, this residence provides a sanctuary to call your own. If that's not enough, the gated community includes a club house with a community pool, spa, fitness room, playground, tennis, volleyball, and pickleball courts. You will be minutes away from bicycle trail, Anclote fishing pier, Anclote Park, with boat ramp, and the famous Tarpon Springs Sponge Docks. Don't miss your chance to make this exquisite property your own – schedule a showing today!
Financial Considerations
Price:
$450,000
HOA Fee:
159
Tax Amount:
$4301
Price per SqFt:
$205.01
Tax Legal Description:
KEY VISTA PHASE 3 PARCELS 12 14 AND 16 PB 43 PG 082 LOT 258 OR 9718 PG 2171
Exterior Features
Lot Size:
9441
Lot Features:
Corner Lot, Sidewalk
Waterfront:
No
Parking Spaces:
N/A
Parking:
N/A
Roof:
Shingle
Pool:
No
Pool Features:
N/A
Interior Features
Bedrooms:
4
Bathrooms:
3
Heating:
Central, Electric
Cooling:
Central Air
Appliances:
Dishwasher, Disposal, Dryer, Microwave, Range, Refrigerator, Washer, Water Softener
Furnished:
No
Floor:
Laminate, Tile
Levels:
One
Additional Features
Property Sub Type:
Single Family Residence
Style:
N/A
Year Built:
2002
Construction Type:
Block, Stucco
Garage Spaces:
Yes
Covered Spaces:
N/A
Direction Faces:
West
Pets Allowed:
No
Special Condition:
None
Additional Features:
Irrigation System, Sidewalk, Sliding Doors
Additional Features 2:
Please check with HOA and county for lease restrictions.
Map
- Address2634 RAVENDALE LN
Featured Properties