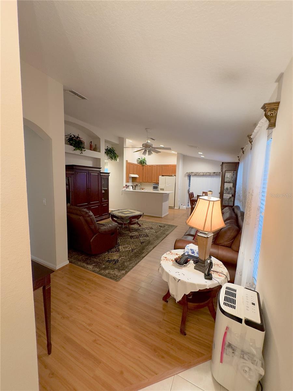
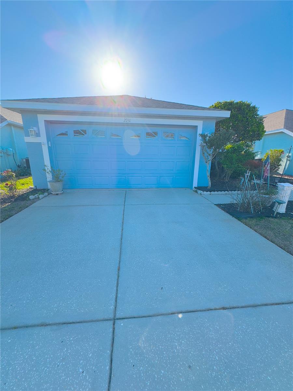
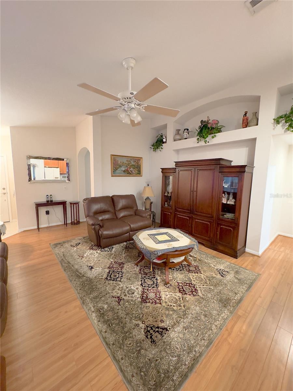
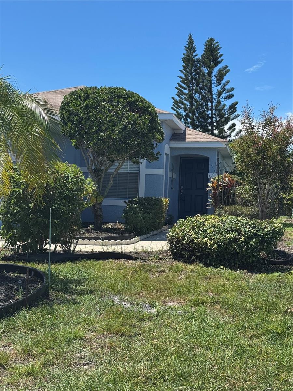
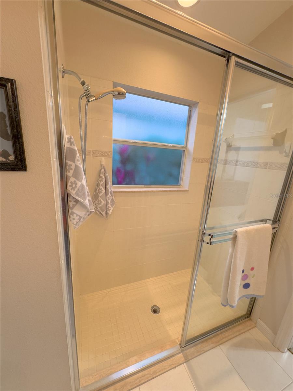
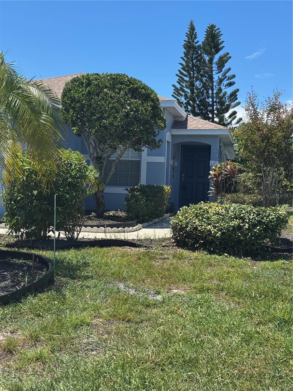
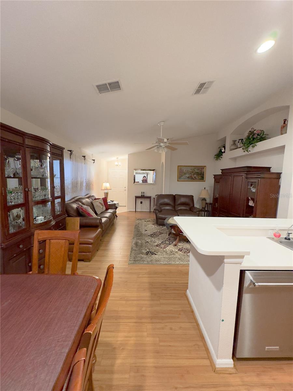
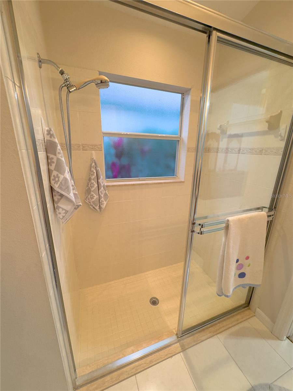
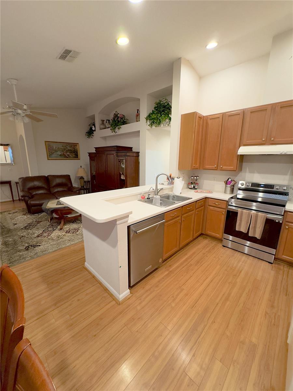
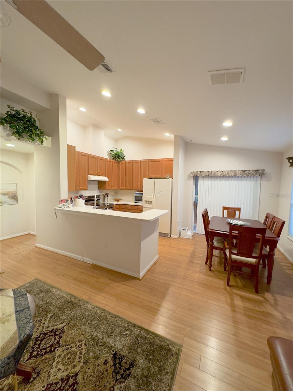
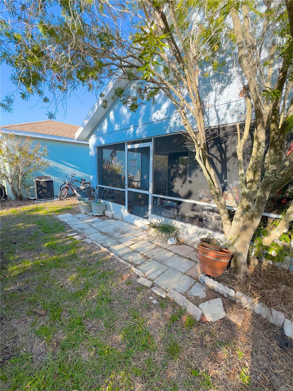
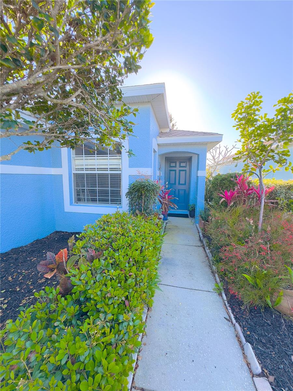
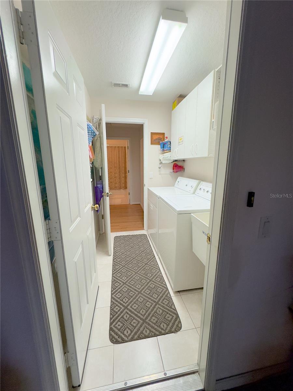
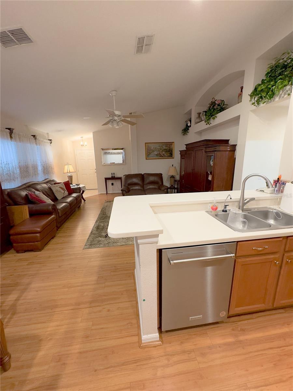
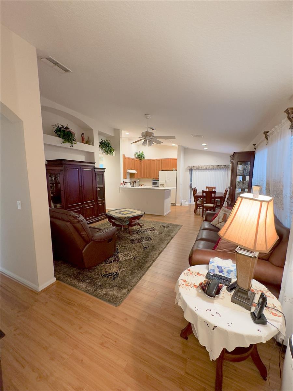
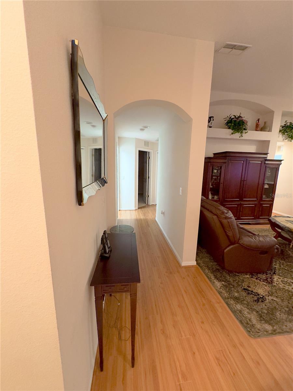
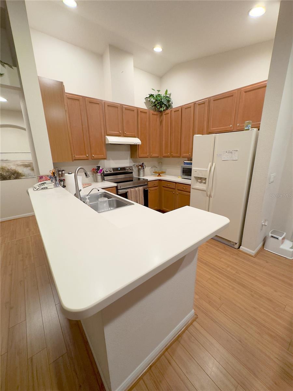
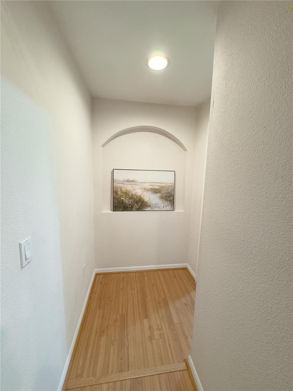
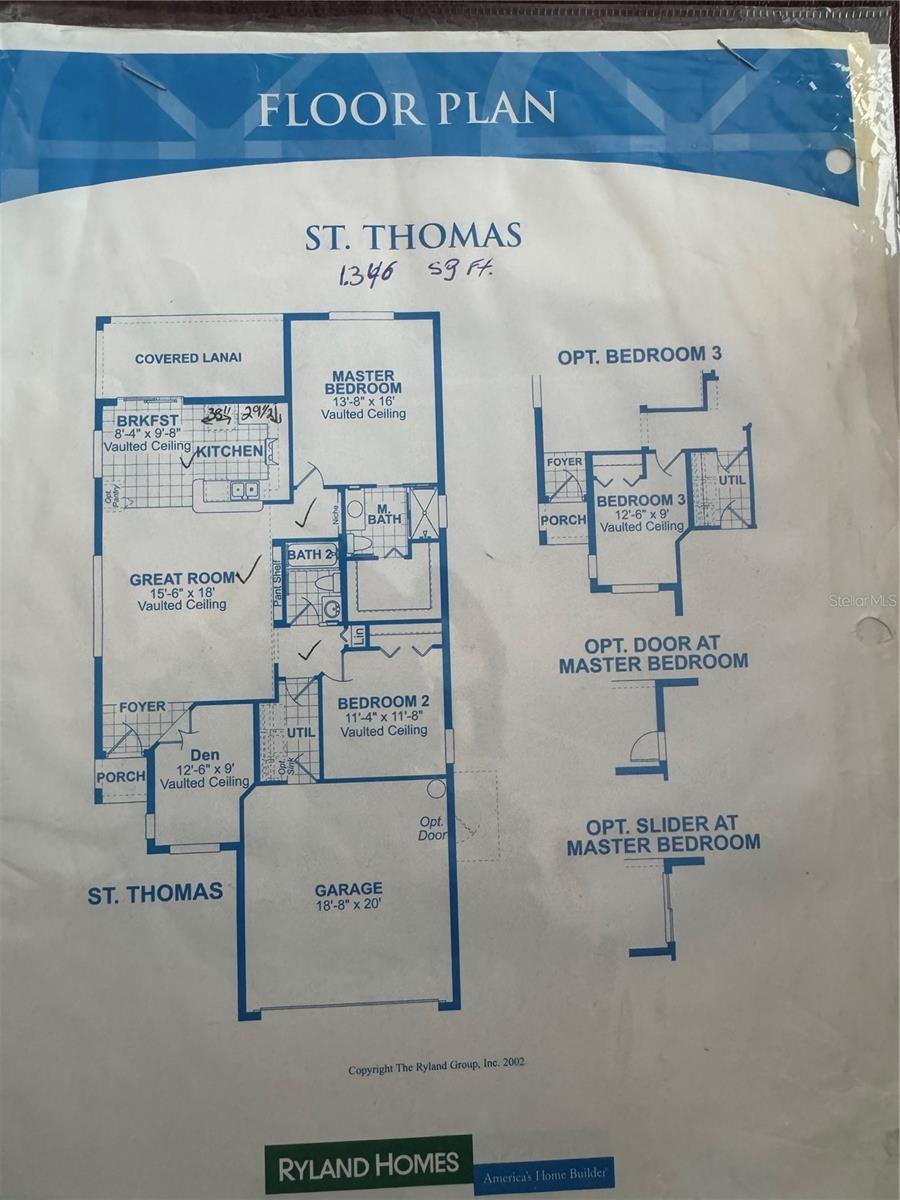
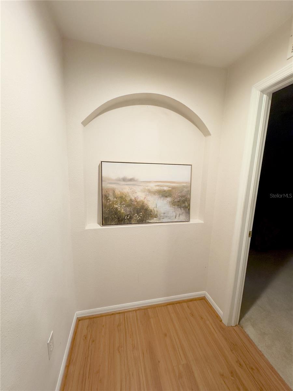
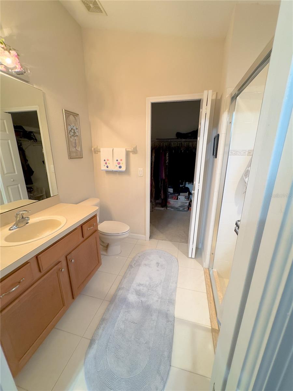
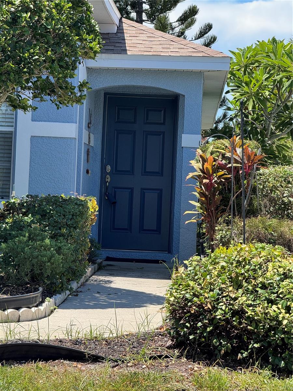
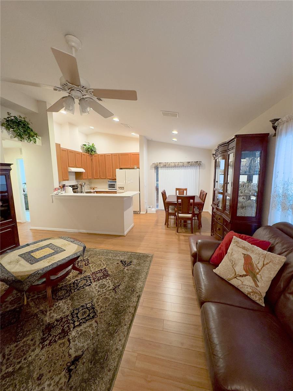
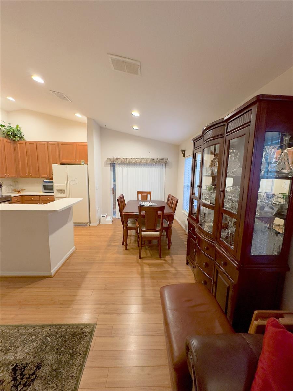
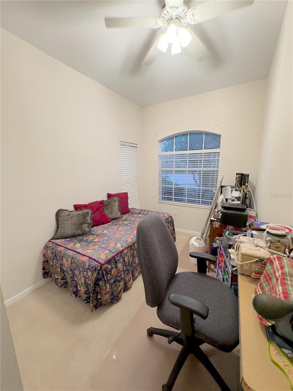
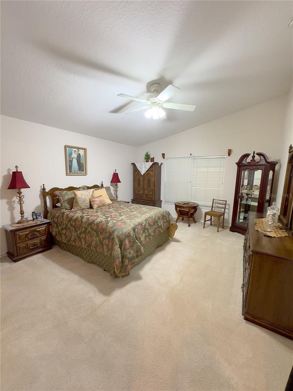
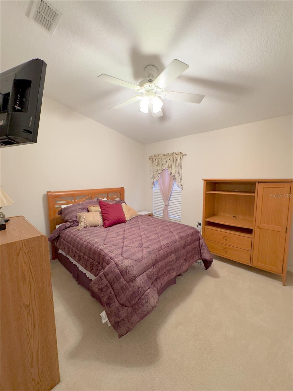
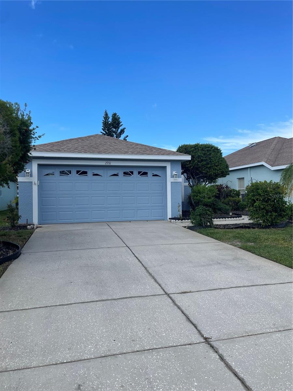
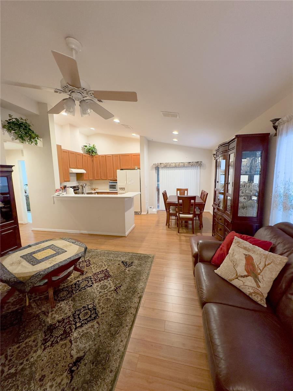
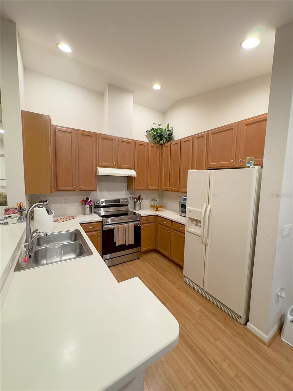
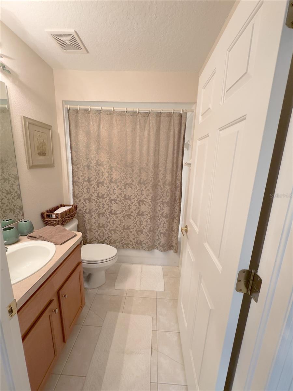
Active
2931 WALNUT GROVE CT
$299,995
Features:
Property Details
Remarks
HUGE PRICE REDUCTION !! Welcome to the beautiful most popular community of Key Vista. This immaculate villa is located in Vista Point in an adult 55+ community. No CDD and low monthly HOA fees. This 3 bedroom, 2 bath, 2 car garage sits on a private cul-de-sac. Open floor plan with, kitchen, great room and dine in kitchen. Kitchen features 42 in wood cabinets, breakfast bar opening to the great room. Lamanite in main areas and tile in baths and kitchen. Master bedroom is very spacious, with master bath with a walk-in shower and a walk in closet. 2nd and 3rd bedroom are separated for everyone's privacy with a 2nd bathroom. Laundry is conveniently located in the home. New roof 6/2022 and newer kitchen appliances. Home is move in ready. Community features, clubhouse for 55+ residents with a pool and master clubhouse with another pool and spa, gym, media room, playground, tennis courts, sand volleyball and so much more. Residents have access to a gated conveniently located RV/Boat storage lot with low monthly fees. Walk to Key Vista nature park where you can walk to the water and watch Florida’s unbelievable sunsets also assess to a beautiful walking trail. Home is centrally located to boating, fishing, parks, shopping. A must see!!! Welcome home... WELCOME TO PARADISE!!! (flood zone X, never flooded)VERY MOTIVATED SELLERS
Financial Considerations
Price:
$299,995
HOA Fee:
175
Tax Amount:
$1626.3
Price per SqFt:
$223.71
Tax Legal Description:
KEY VISTA PHASE 3 PARCEL 5 PB 44 PG 125 LOT 178
Exterior Features
Lot Size:
4950
Lot Features:
Cul-De-Sac, Key Lot
Waterfront:
No
Parking Spaces:
N/A
Parking:
N/A
Roof:
Shingle
Pool:
No
Pool Features:
N/A
Interior Features
Bedrooms:
3
Bathrooms:
2
Heating:
Central
Cooling:
Central Air
Appliances:
Cooktop, Dishwasher, Disposal, Dryer, Electric Water Heater, Range Hood, Refrigerator, Washer
Furnished:
No
Floor:
Carpet, Ceramic Tile, Laminate
Levels:
One
Additional Features
Property Sub Type:
Single Family Residence
Style:
N/A
Year Built:
2004
Construction Type:
Block, Stucco
Garage Spaces:
Yes
Covered Spaces:
N/A
Direction Faces:
East
Pets Allowed:
Yes
Special Condition:
None
Additional Features:
N/A
Additional Features 2:
must own home for 2 years before renting. HOA must approve.
Map
- Address2931 WALNUT GROVE CT
Featured Properties