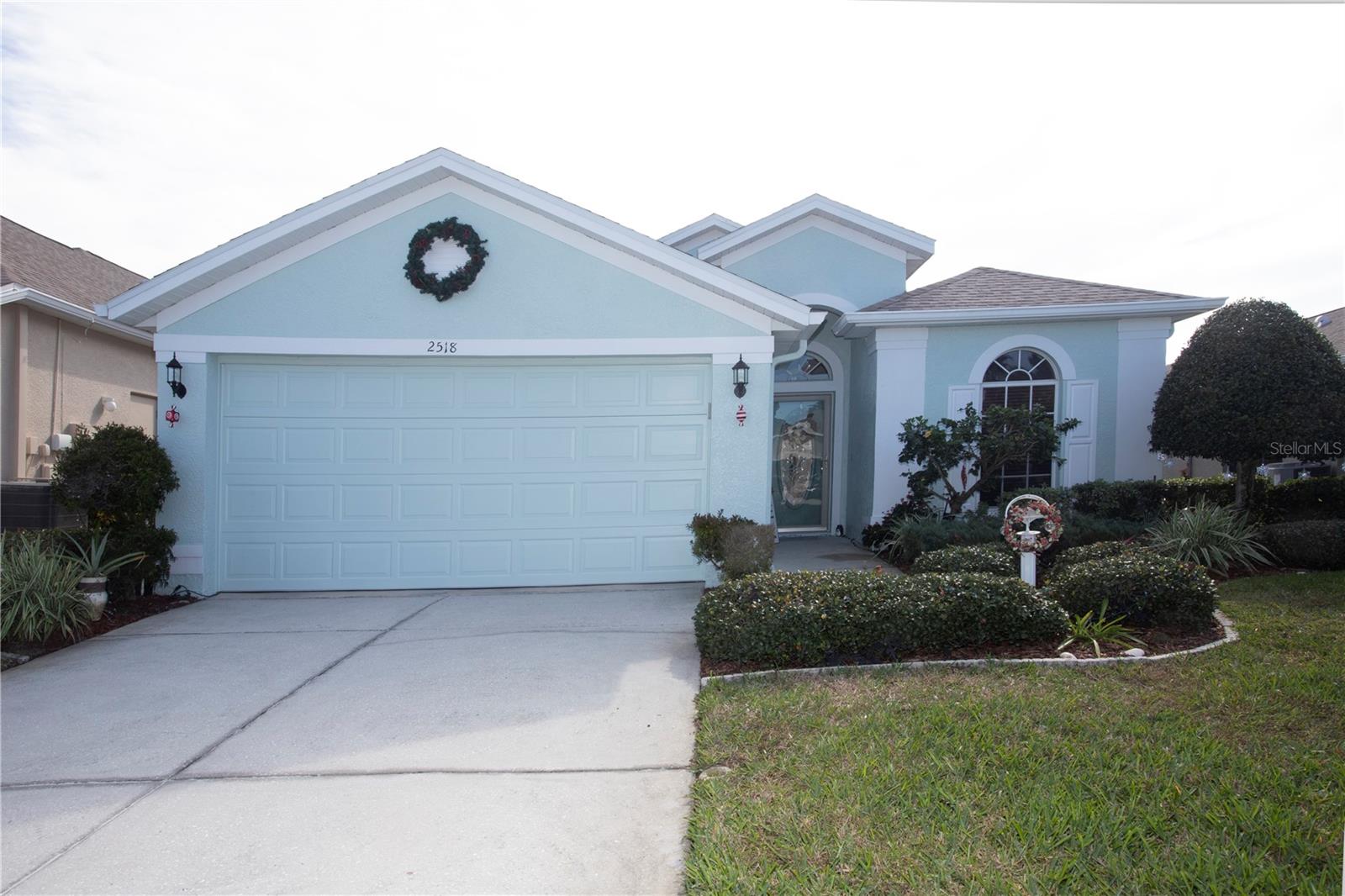













































Active
2518 GREY DOVE CT
$369,900
Features:
Property Details
Remarks
Explore this beautiful 2-bedroom 2-bathroom home in Key Vista Villas with a flex room that could be a 3rd bedroom.The versatile layout includes a kitchen with ample storage and breakfast bar, a family room opening to an enclosed lanai, three bedrooms, and two bathrooms with matching granite throughout. With newer laminate wood flooring, the home boasts a primary suite with his-and-her sinks, a separate shower, and a large walk-in closet. You will benefit from sustainable living with fully owned solar panels that will enhance this residence. Enjoy the advantages of reduced energy costs and eco-friendly living, as these solar panels have been completely paid for! With this 55+ community you will enjoy a low-maintenance lifestyle in a gated community with manicured landscapes, two heated pools, fitness center, playground, and tennis courts. This home includes a new roof, painted exterior, renovated kitchen and bathrooms, hybrid hot water heater, solar power, an outside well keeping your water bill lower, water softener and water filter for great drinking water without the extra cost. Appliances are included. HOA fees cover WiFi, cable, maintenance, and amenities.
Financial Considerations
Price:
$369,900
HOA Fee:
313
Tax Amount:
$2377
Price per SqFt:
$238.49
Tax Legal Description:
KEY VISTA PHASE 1 PB 39 PG 102 LOT 55 OR 8024 PG 922
Exterior Features
Lot Size:
5227
Lot Features:
Cul-De-Sac, Sidewalk, Paved, Private
Waterfront:
No
Parking Spaces:
N/A
Parking:
Garage Door Opener
Roof:
Shingle
Pool:
No
Pool Features:
Gunite, Heated, In Ground
Interior Features
Bedrooms:
2
Bathrooms:
2
Heating:
Central, Electric
Cooling:
Central Air
Appliances:
Dishwasher, Disposal, Dryer, Range, Refrigerator, Washer
Furnished:
Yes
Floor:
Tile, Wood
Levels:
One
Additional Features
Property Sub Type:
Single Family Residence
Style:
N/A
Year Built:
2001
Construction Type:
Block, Stucco
Garage Spaces:
Yes
Covered Spaces:
N/A
Direction Faces:
East
Pets Allowed:
Yes
Special Condition:
None
Additional Features:
Irrigation System, Sprinkler Metered
Additional Features 2:
90 day Min Lease
Map
- Address2518 GREY DOVE CT
Featured Properties