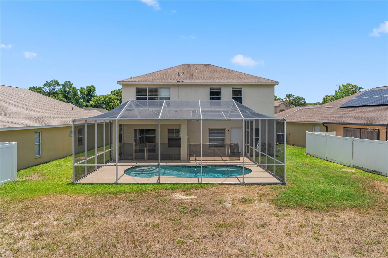
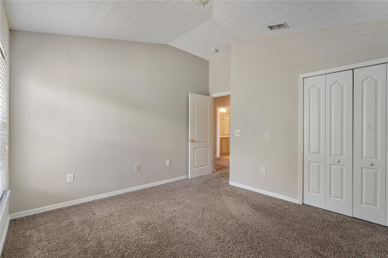
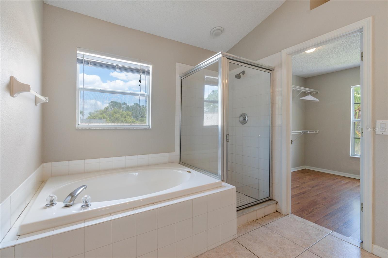
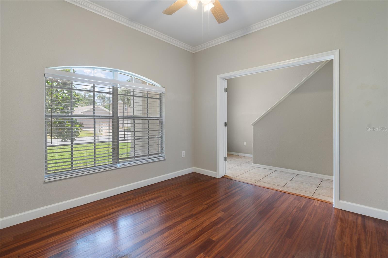
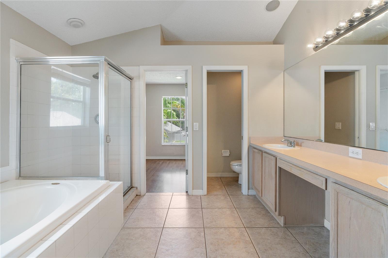
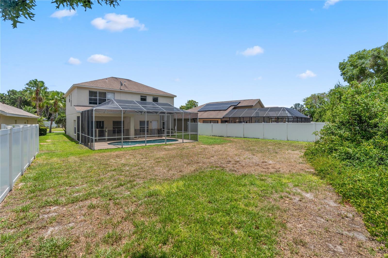
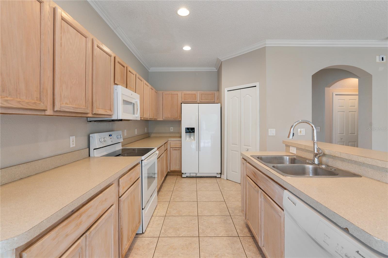
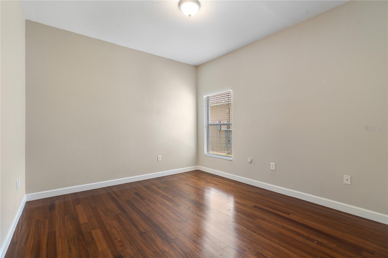
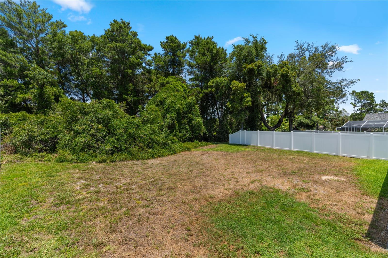
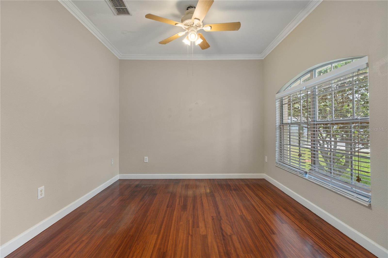
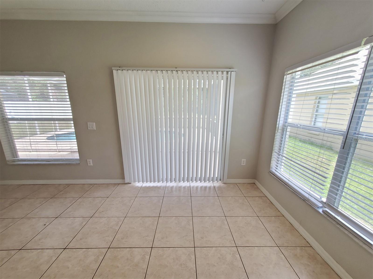
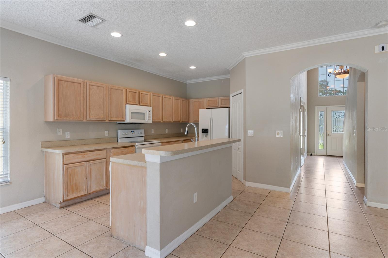
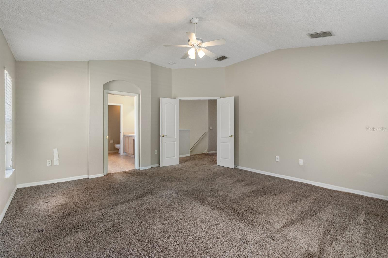
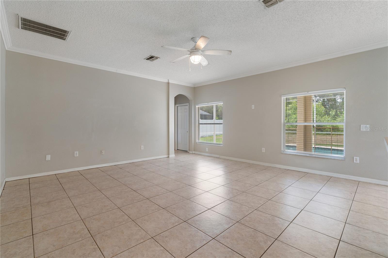
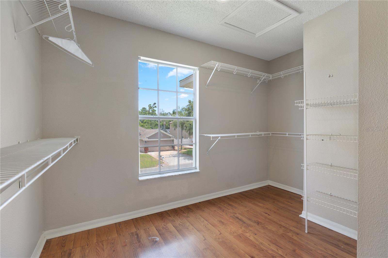
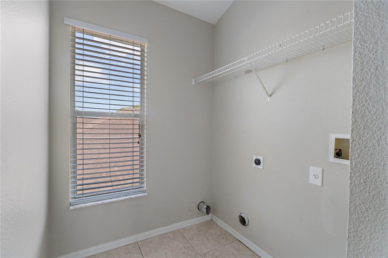
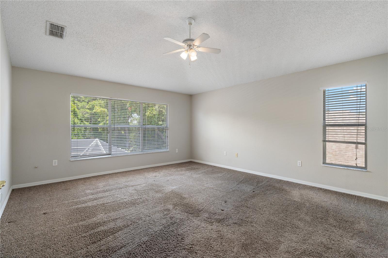
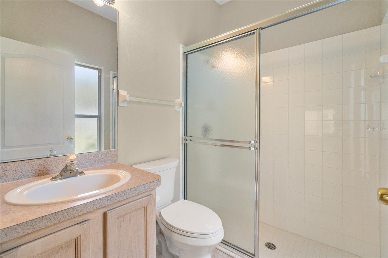
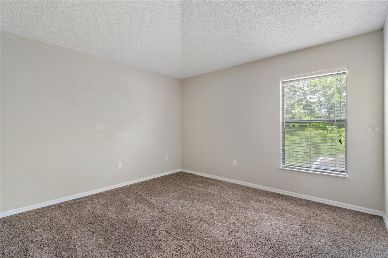
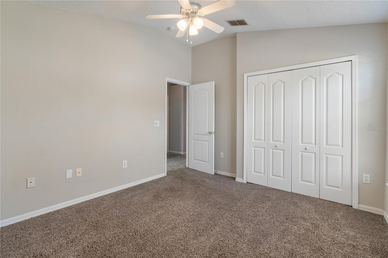
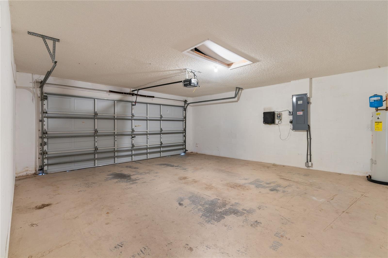
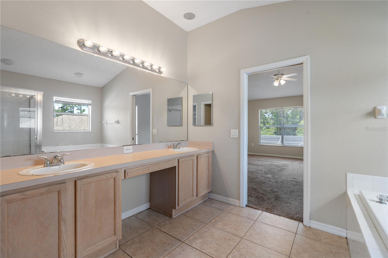
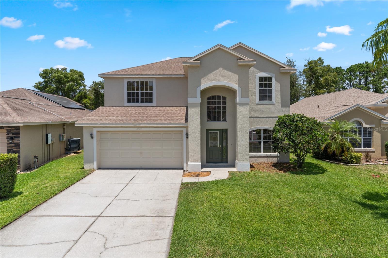
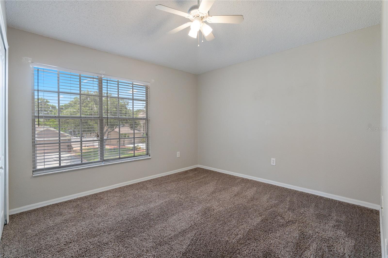
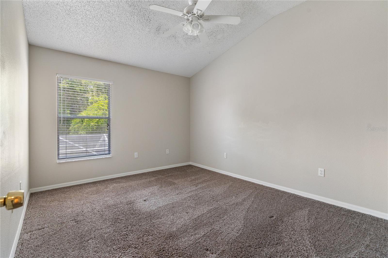
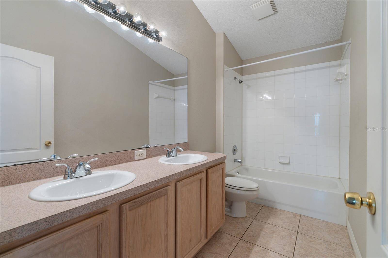
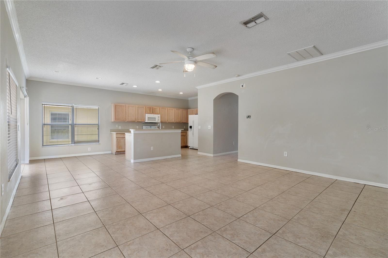
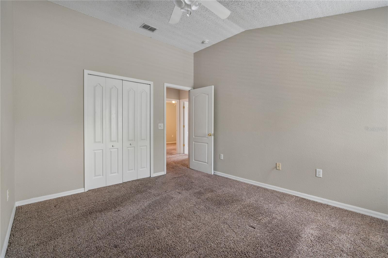
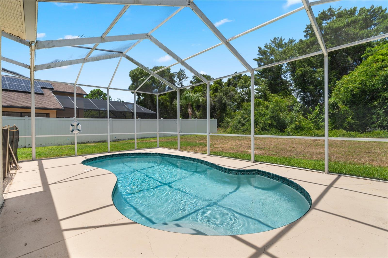
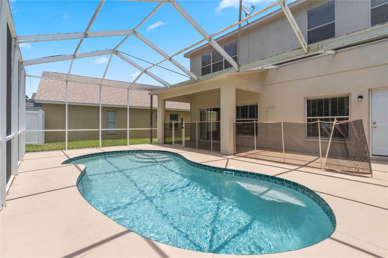
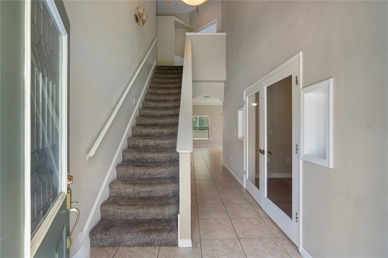
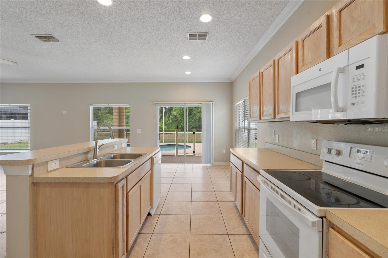
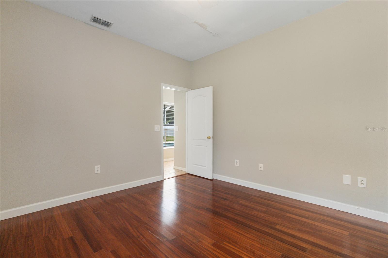
Active
2735 BIG PINE DR
$449,900
Features:
Property Details
Remarks
BRING THE FAMILY and GREAT FOR ENTERTAINING * * Tons of space and rooms in this home. FOUR bedrooms PLUS a STUDY and PLUS a BONUS GAME ROOM * * Add a SCREENED POOL on an oversized HUGE rear lot with NO REAR NEIGHBORS and you are set ! ! ! Nice two story foyer with the office located just to the right. Kitchen with dinette over looks the large great room with high ceilings. Bonus game just off the great room and next to the pool bathroom. Very comfortable master suite that is very spacious and also has high ceilings. Master bathroom has a double sink vanity with roman tub and separate shower. Suite is completed with a LARGE walk-in closet. Three additional bedrooms and a utility room completes this home. * * ENJOY ALL OF THE AMENITIES * * Community Clubhouse that offers a resort style atmosphere. Amenities include large pool and spa. Sand volleyball court. Tennis courts. Playground. Lovely clubhouse with weight room. HOA fees even include cable and internet. There is also RV and Boat storage available. If that is not enough, this home is just around the corner from Ben Hill Recreation Complex. This large park offers tennis courts, basketball courts, hockey roller rink, soccer fields and is the home of the Greater Holiday Little League. Just minutes away from Key Vista Nature Park. A 101 acre park with nature trails, boardwalk and observation tower. Head 4 miles south and you can enjoy the World Famous Sponge Docks of Tarpon Springs. Known for it fishing, food and entertainment.
Financial Considerations
Price:
$449,900
HOA Fee:
120
Tax Amount:
$6222.84
Price per SqFt:
$191.2
Tax Legal Description:
KEY VISTA PHASE 2 PB 40 PG 121 LOT 530 OR 9123 PG 1102 OR 9199 PG 1646
Exterior Features
Lot Size:
7653
Lot Features:
Sidewalk, Private
Waterfront:
No
Parking Spaces:
N/A
Parking:
Driveway, Garage Door Opener
Roof:
Shingle
Pool:
Yes
Pool Features:
In Ground, Screen Enclosure
Interior Features
Bedrooms:
4
Bathrooms:
3
Heating:
Central
Cooling:
Central Air
Appliances:
Dishwasher, Microwave, Range, Refrigerator
Furnished:
Yes
Floor:
Carpet, Tile, Wood
Levels:
Two
Additional Features
Property Sub Type:
Single Family Residence
Style:
N/A
Year Built:
2001
Construction Type:
Stucco, Wood Frame
Garage Spaces:
Yes
Covered Spaces:
N/A
Direction Faces:
Southeast
Pets Allowed:
No
Special Condition:
None
Additional Features:
Sidewalk, Sliding Doors
Additional Features 2:
Buyer's responsibility to verify all information. Please contact the HOA at 727-451-7902 with any questions regarding lease restrictions and approval.
Map
- Address2735 BIG PINE DR
Featured Properties