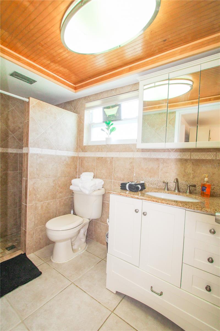
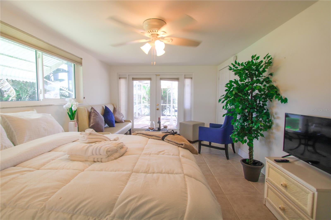
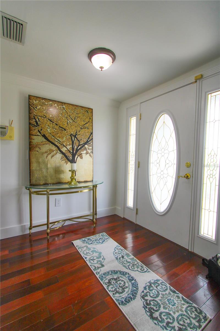
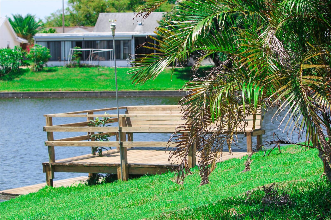
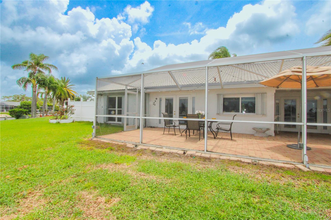
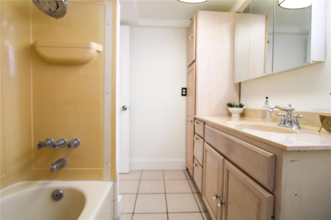
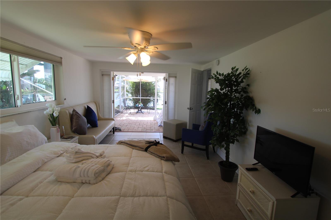
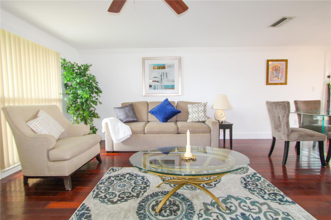
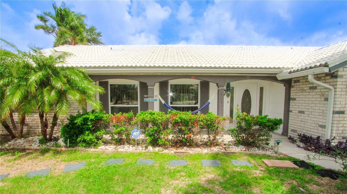
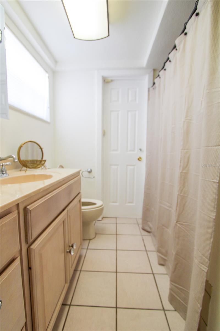
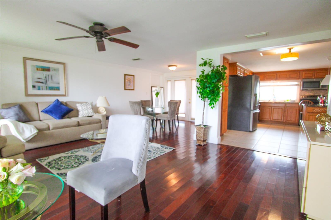
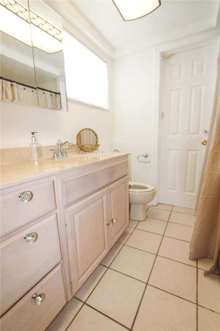
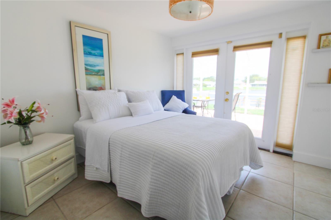
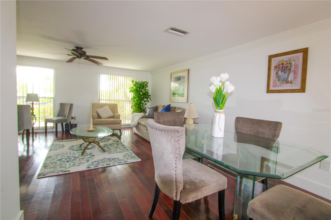
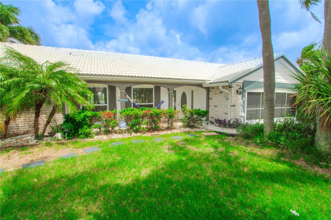
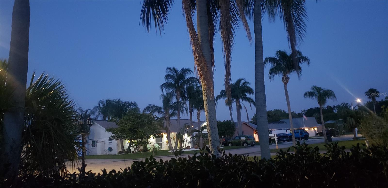
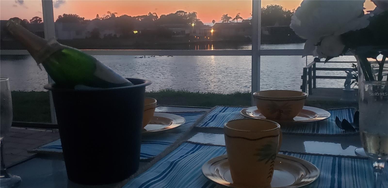
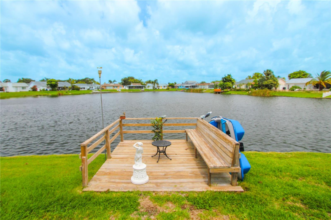
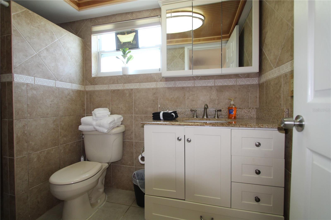
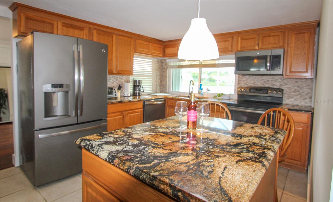
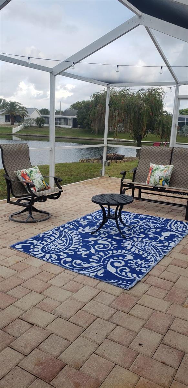
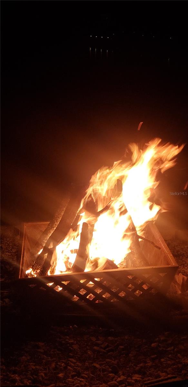
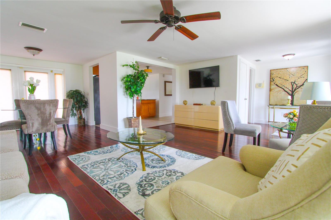
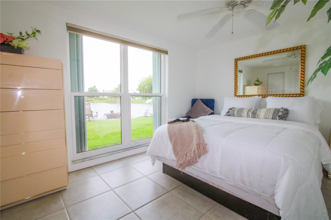
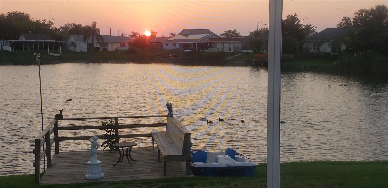
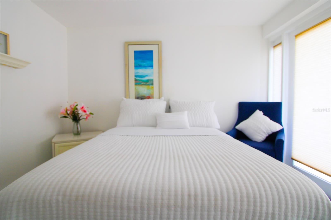
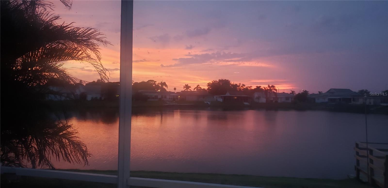
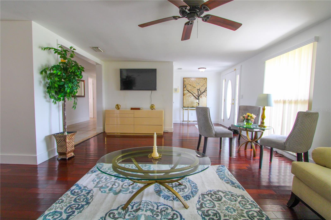
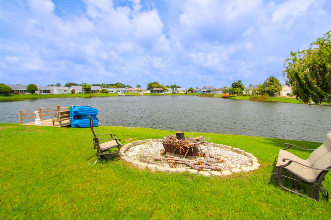
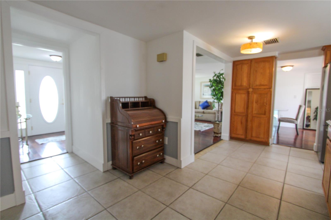
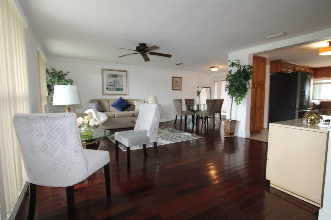
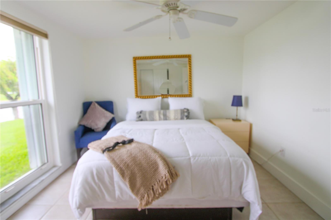
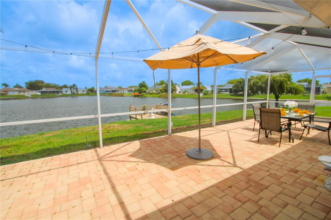
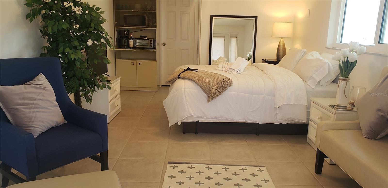
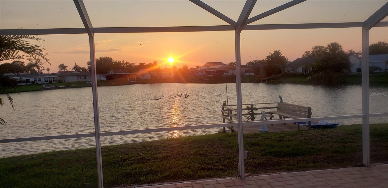
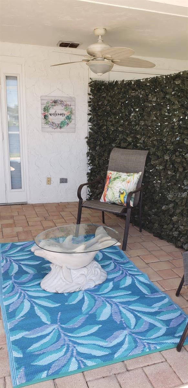
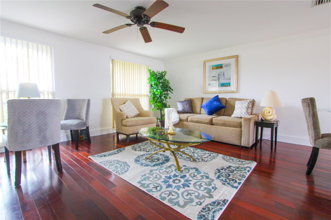
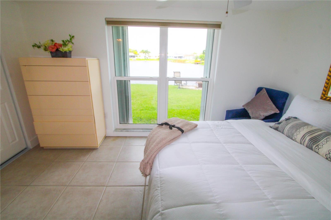
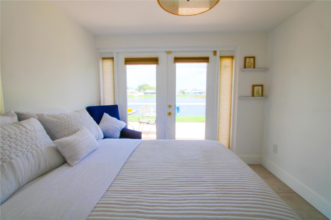
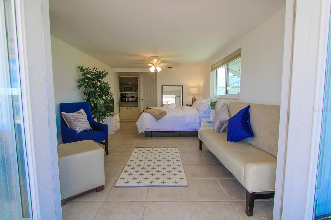
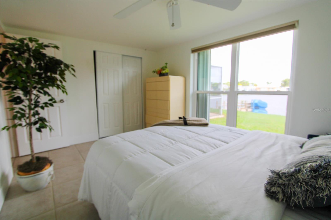
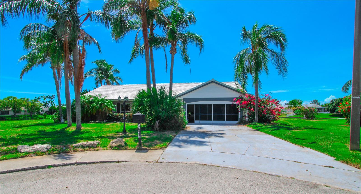
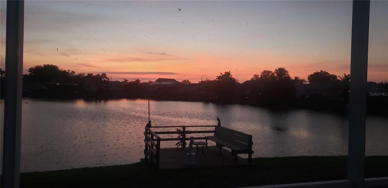
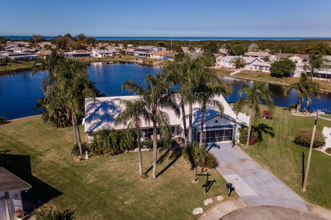
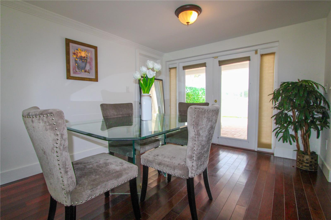
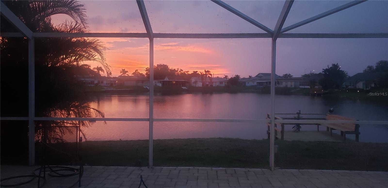
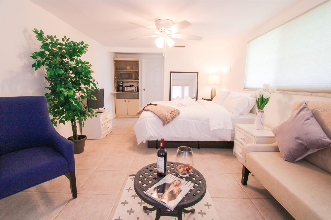
Active
3635 DELTA PL
$360,000
Features:
Property Details
Remarks
Spectacular Water View Home Near Tarpon Springs and Honeymoon Island. Come home to your Oasis on the water. This 3-bedroom, 2-bathroom house with stunning water views is located at the end of a cul-de-sac on one of the largest lots on the block, offering plenty of privacy. The home features a large dining-living room area with fantastic views from every room. The spacious kitchen includes an island, granite countertops, stainless steel appliances, and wood cabinets. The master bedroom boasts a large en-suite bathroom, a walk-in closet, and French doors leading to a spacious screened lanai. On the other end of the house, you'll find two additional spacious bedrooms and a guest bathroom. The 2-car garage comes with cabinets for all your storage needs. Adjacent to the garage, there's a fenced area perfect for creating your own private garden or a dedicated space for pets. Enjoy entertaining guests on your screened lanai with stunning sunset views, or grab your fishing poles and fish from your private dock. Alternatively, just relax and watch the wildlife. Create new memories with friends and family around the fire pit. This home is a short drive from Fred Howard Park, Tarpon Springs, Honeymoon Island, and various beaches, restaurants, and medical centers. Roof updated in 2014. The current owner has the master bedroom set up as a separate in-law suite with a private entrance. You must see this house; your customers will be delighted.
Financial Considerations
Price:
$360,000
HOA Fee:
N/A
Tax Amount:
$4765
Price per SqFt:
$237
Tax Legal Description:
BEACON SQUARE UNIT 21-C FIRST ADDITION PB 11 PGS 72-73 POR OF LOT 2745 DESC AS FOLL:COM AT MOST NLY COR OF SAID LOT 2745 FOR POB TH S26DEG09' 49"E 90 FT TO CV LEFT RAD 45 FT ARC 56.82 FT CHD S27DEG39' 40"W 53.12 FT TH S73DEG12' 08"W 90.31 FT TO CV RI GHT RAD 135 FT ARC 183.5 FT CHD N24DEG53' 44"E 169.7 FT TO POB
Exterior Features
Lot Size:
7443
Lot Features:
Cul-De-Sac, Flood Insurance Required, Sidewalk, Paved
Waterfront:
Yes
Parking Spaces:
N/A
Parking:
Driveway, Garage Door Opener
Roof:
Concrete, Tile
Pool:
No
Pool Features:
N/A
Interior Features
Bedrooms:
3
Bathrooms:
2
Heating:
Central, Electric
Cooling:
Central Air
Appliances:
Dishwasher, Dryer, Electric Water Heater, Microwave, Range, Refrigerator, Washer
Furnished:
No
Floor:
Ceramic Tile, Hardwood
Levels:
One
Additional Features
Property Sub Type:
Single Family Residence
Style:
N/A
Year Built:
1973
Construction Type:
Block, Concrete, Stucco
Garage Spaces:
Yes
Covered Spaces:
N/A
Direction Faces:
Southeast
Pets Allowed:
No
Special Condition:
None
Additional Features:
French Doors, Irrigation System
Additional Features 2:
N/A
Map
- Address3635 DELTA PL
Featured Properties