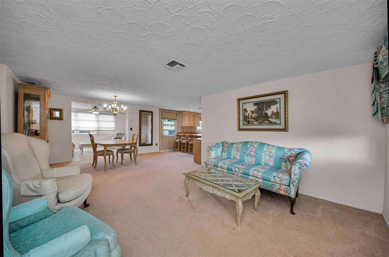
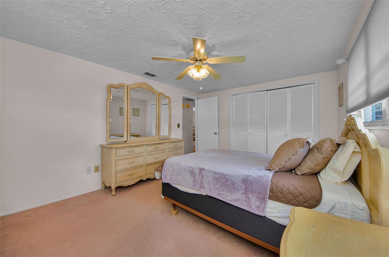
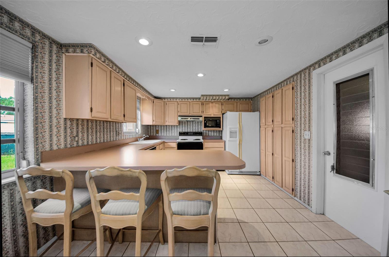
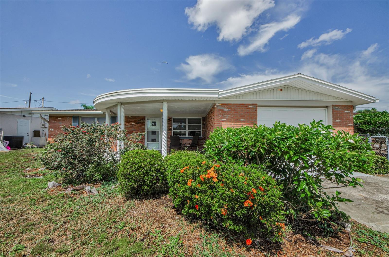
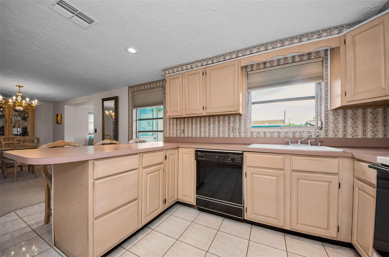
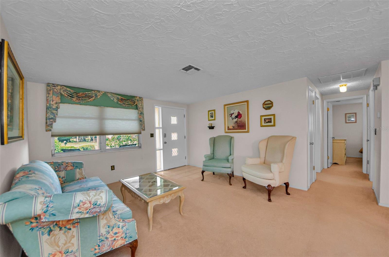
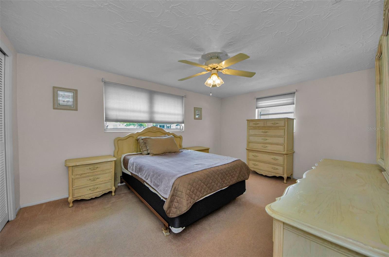
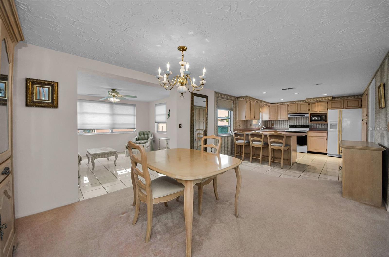
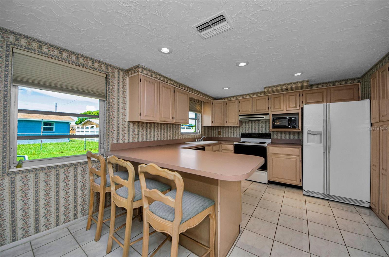
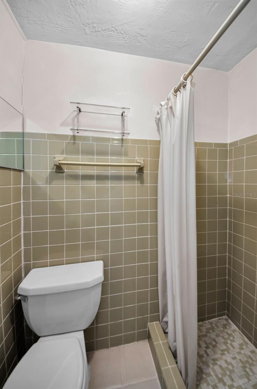
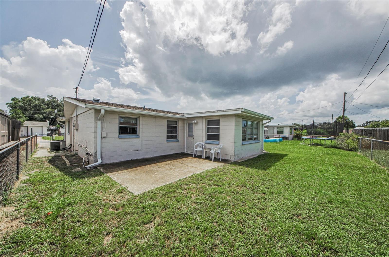
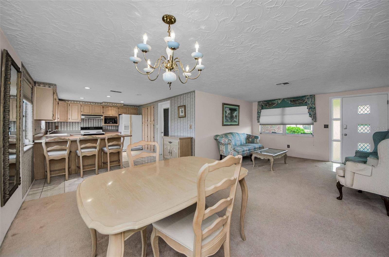
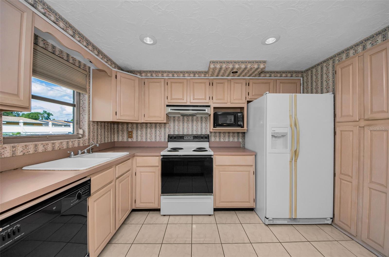
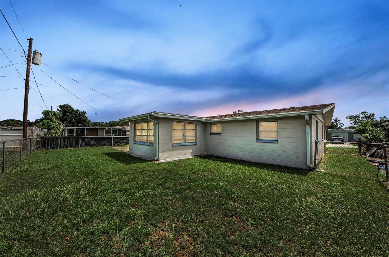
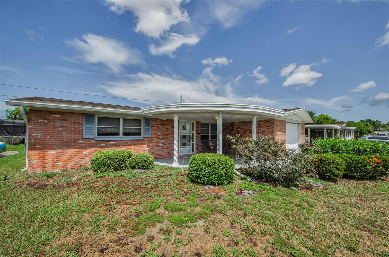
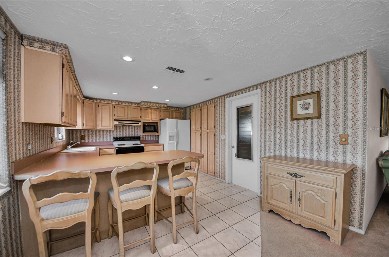

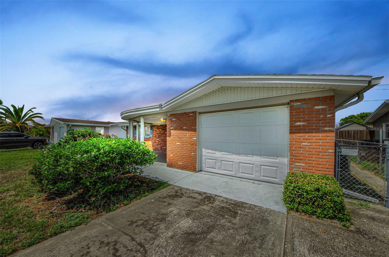
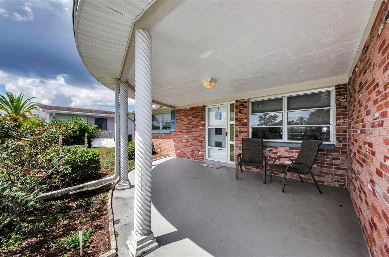
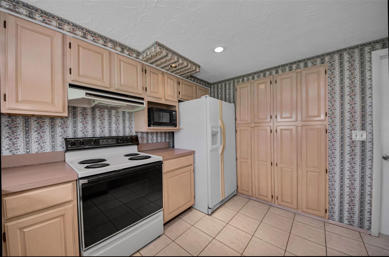
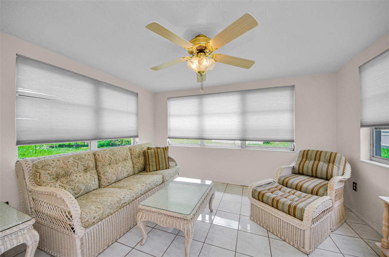
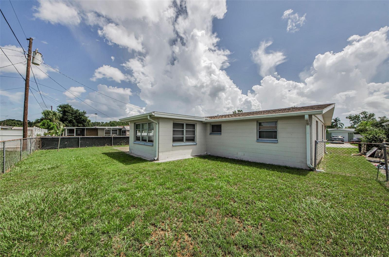
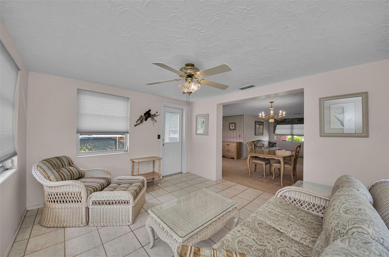
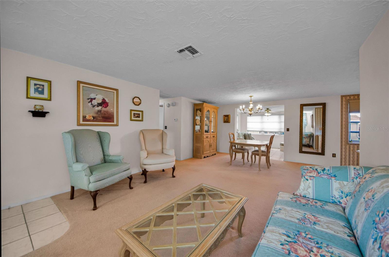
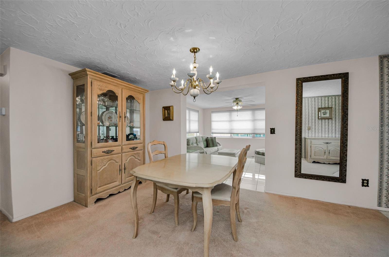
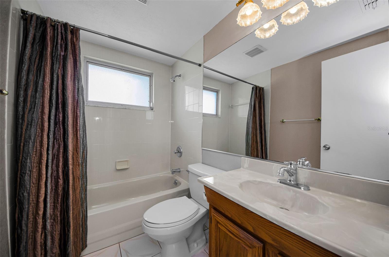
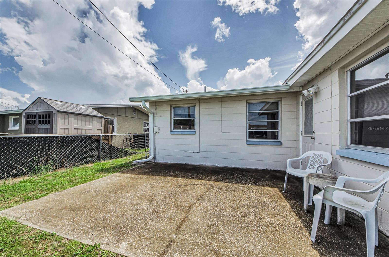
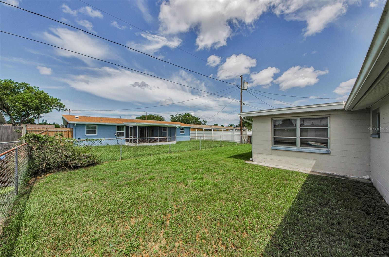
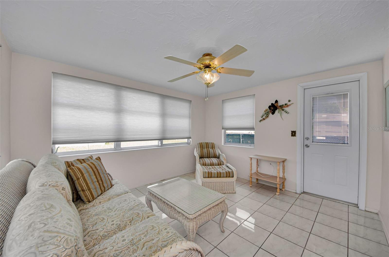
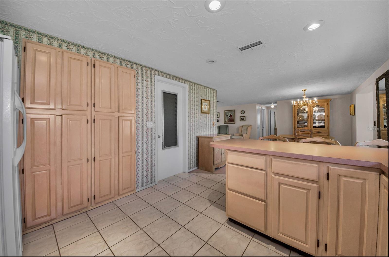
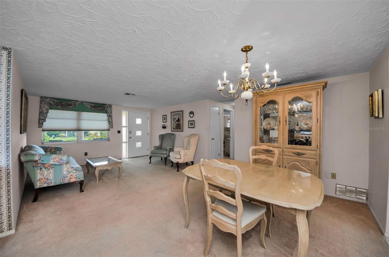
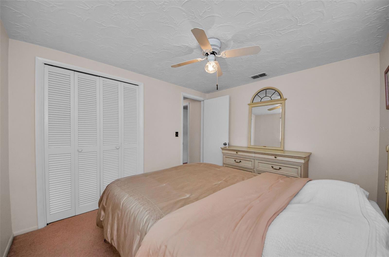
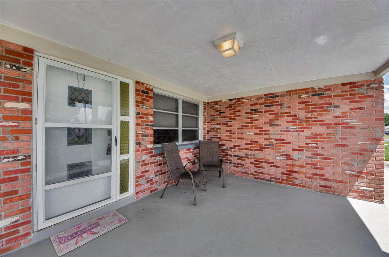
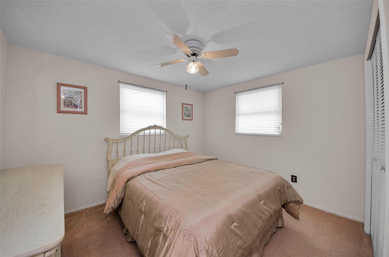
Active
2135 ERIN DR
$219,999
Features:
Property Details
Remarks
New flat roof replaced in October 2025, Shingle Roof in 2015, and AC in 2012. Welcome to this charming two-bedroom Old-Florida gem where comfort meets function. Brimming with natural light, this thoughtfully designed home features a desirable split floor plan and an open-concept layout, complemented by a mix of easy-care tile and plush carpeting throughout. The kitchen overlooks the dining and living areas and features a long breakfast bar, ideal for casual meals or entertaining the chef. Generous ceiling-to-floor pantry cabinetry ensures you’ll have plenty of storage space. Just off the kitchen, walk through the door leading to the extra-wide one-car garage with a washer and dryer tucked out of the way. To the right is a convenient air-conditioned second bathroom, complete with a tiled walk-in shower and a toilet. A versatile bonus room off the main living area provides endless possibilities, such as a home office, playroom, creative space, or reading retreat. Step outside the back door into the fenced backyard, which offers ample space for entertaining, gardening, or giving your pets room to roam. Lovingly maintained and move-in ready, this delightful home is waiting to welcome its next chapter. It's also worth mentioning that this home has withstood many Florida storms since 1969 without experiencing a flood.
Financial Considerations
Price:
$219,999
HOA Fee:
N/A
Tax Amount:
$521.53
Price per SqFt:
$197.13
Tax Legal Description:
HOLIDAY GARDENS UNIT 4 PB 9 PG 126 LOT 343 OR 5232 PG 1910 OR 8951 PG 3118 OR 9222 PG 3014
Exterior Features
Lot Size:
5185
Lot Features:
Sidewalk, Paved
Waterfront:
No
Parking Spaces:
N/A
Parking:
Driveway, Off Street, On Street
Roof:
Shingle
Pool:
No
Pool Features:
N/A
Interior Features
Bedrooms:
2
Bathrooms:
2
Heating:
Central
Cooling:
Central Air
Appliances:
Dishwasher, Dryer, Electric Water Heater, Exhaust Fan, Ice Maker, Microwave, Range, Range Hood, Refrigerator, Washer, Water Softener
Furnished:
Yes
Floor:
Carpet, Tile
Levels:
One
Additional Features
Property Sub Type:
Single Family Residence
Style:
N/A
Year Built:
1969
Construction Type:
Block
Garage Spaces:
Yes
Covered Spaces:
N/A
Direction Faces:
East
Pets Allowed:
Yes
Special Condition:
None
Additional Features:
Private Mailbox, Rain Gutters, Sidewalk, Storage
Additional Features 2:
Conditional use permits are required for shorter than 30 days. The agent and buyer should verify all information provided.
Map
- Address2135 ERIN DR
Featured Properties