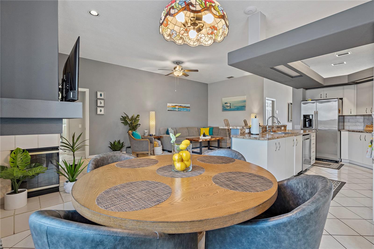
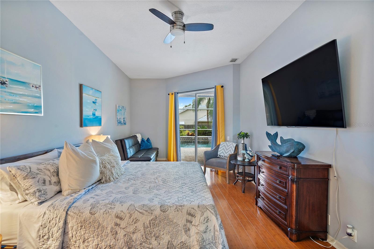
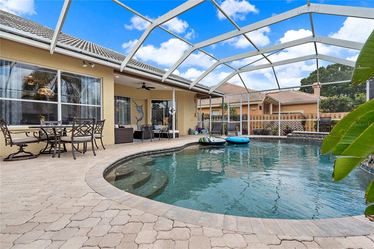
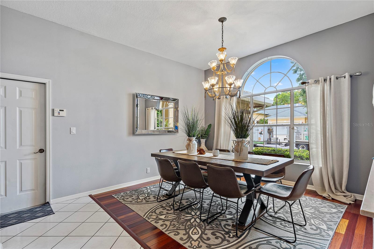
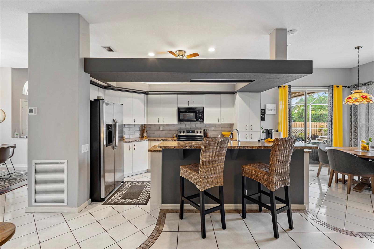
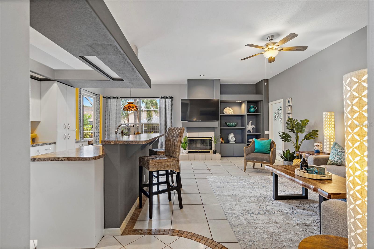
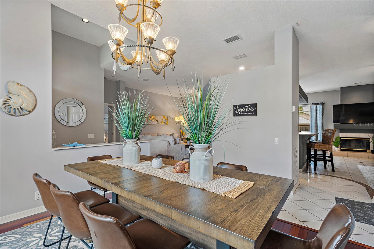
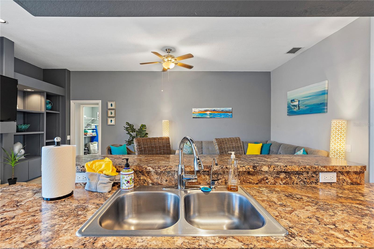
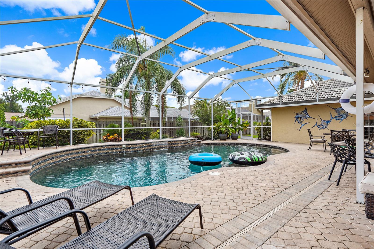
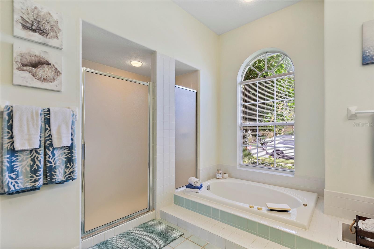
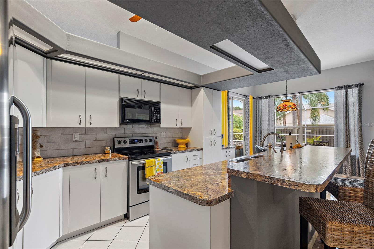
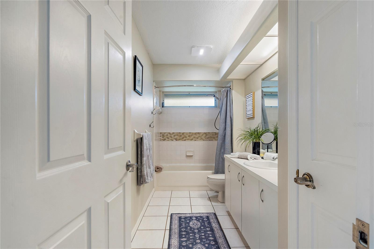
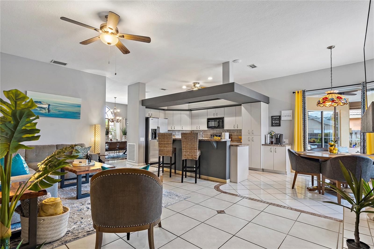
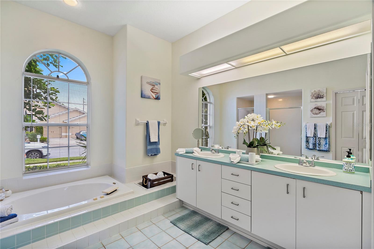
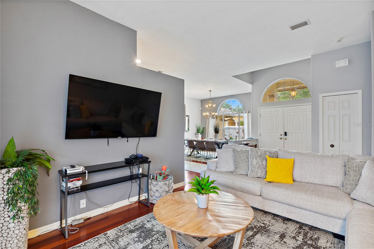
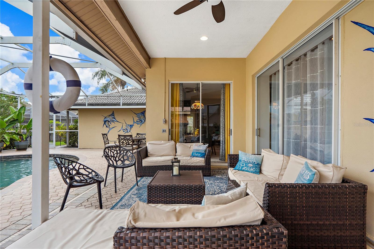
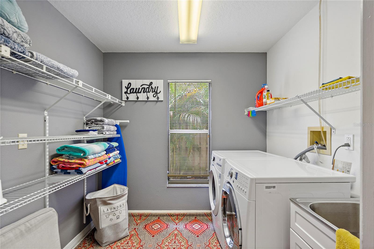
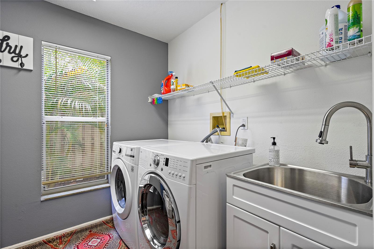
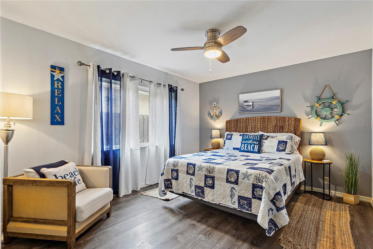
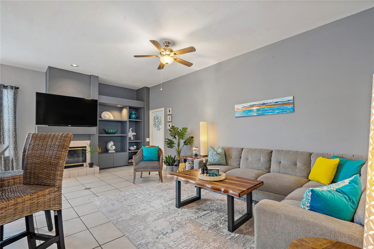
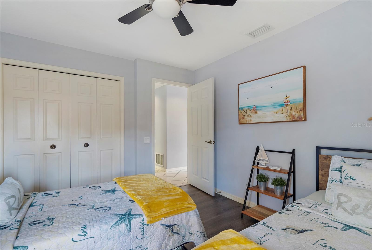
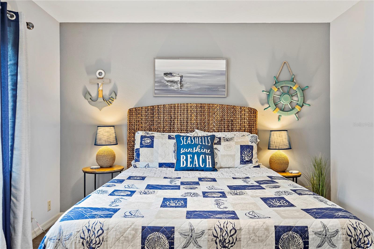
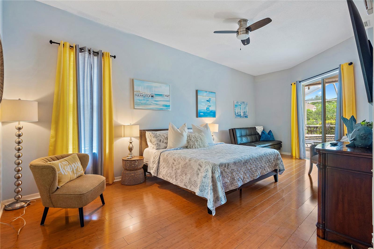
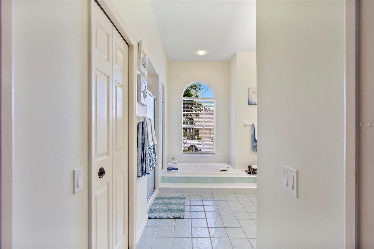
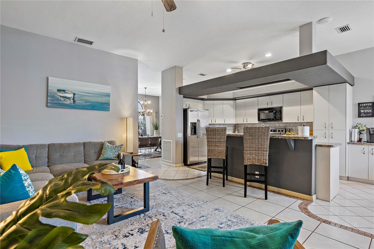
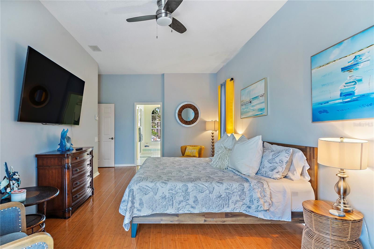
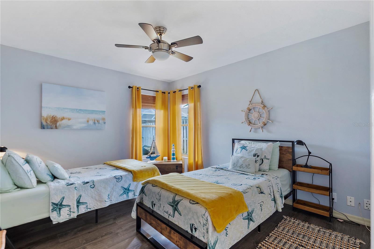
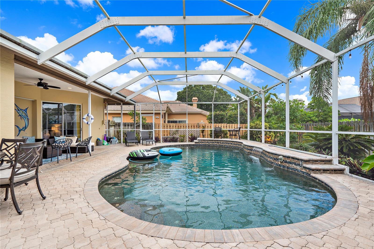
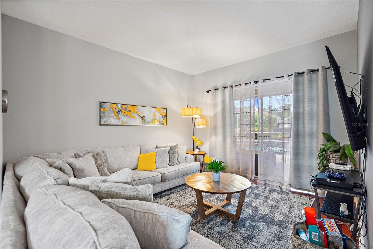
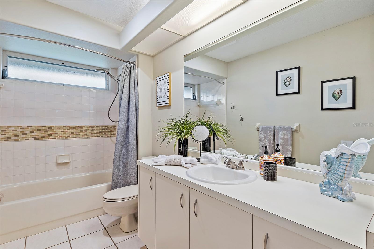
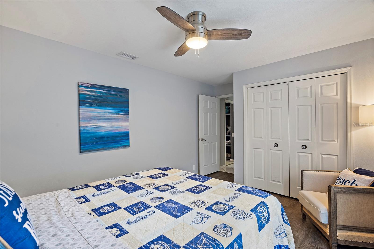
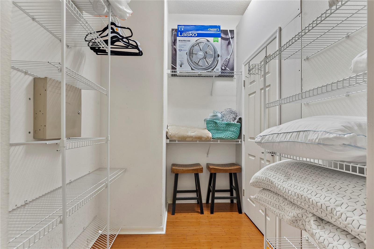
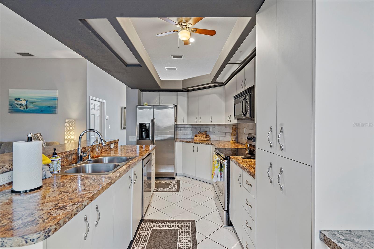
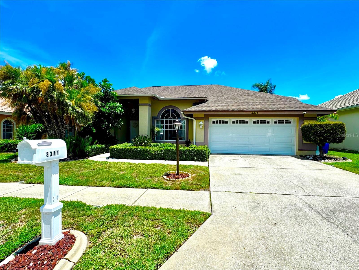
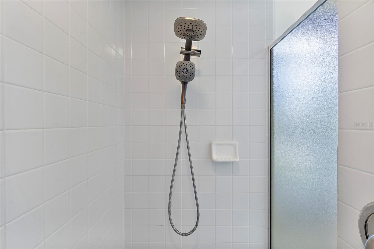
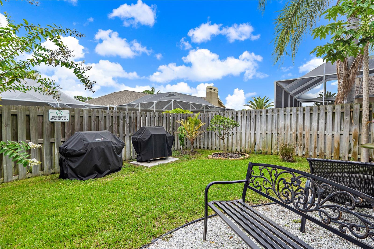
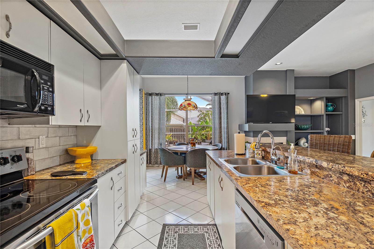
Active
3311 HEARTHSTONE CT
$489,900
Features:
Property Details
Remarks
Your Private Retreat with New Roof & Entertainer’s Backyard! Welcome to 3311 Hearthstone Court—a move-in ready 3-bedroom, 2-bath home located in a peaceful, well-kept neighborhood. This beautifully maintained residence features a brand-new shingle roof, a thoughtfully designed open floor plan, and a fully fenced backyard with a caged pool perfect for entertaining year-round. Inside, you’ll find two spacious living areas, offering flexibility for a media room, play area, or home office. The split-bedroom layout provides optimal privacy, with a generously sized master suite complete with an en-suite bathroom and ample closet space. Beautiful laminate flooring flows throughout the home, adding warmth and charm to every room. The kitchen sits at the heart of the home, opening seamlessly into the living and dining areas—ideal for hosting family gatherings or casual evenings with friends. Located just 20 minutes from the beach and 45 minutes from Tampa International Airport, this home is perfectly positioned near great schools, shopping, and dining. Whether you're looking for a full-time residence, vacation home, or investment opportunity, this property has it all. Don’t miss your chance to own this Florida lifestyle gem—schedule your private showing today!
Financial Considerations
Price:
$489,900
HOA Fee:
42
Tax Amount:
$6982.1
Price per SqFt:
$223.09
Tax Legal Description:
GLENWOOD OF GULF TRACE PB 27 PG 1-9 LOT 121
Exterior Features
Lot Size:
8250
Lot Features:
N/A
Waterfront:
No
Parking Spaces:
N/A
Parking:
N/A
Roof:
Shingle
Pool:
Yes
Pool Features:
In Ground
Interior Features
Bedrooms:
3
Bathrooms:
2
Heating:
Central, Electric
Cooling:
Central Air
Appliances:
Cooktop, Dishwasher, Disposal, Dryer, Range, Range Hood, Refrigerator, Washer
Furnished:
No
Floor:
Laminate, Tile
Levels:
One
Additional Features
Property Sub Type:
Single Family Residence
Style:
N/A
Year Built:
1991
Construction Type:
Block, Stucco
Garage Spaces:
Yes
Covered Spaces:
N/A
Direction Faces:
South
Pets Allowed:
Yes
Special Condition:
None
Additional Features:
Private Mailbox, Sliding Doors
Additional Features 2:
Please check with HOA
Map
- Address3311 HEARTHSTONE CT
Featured Properties