
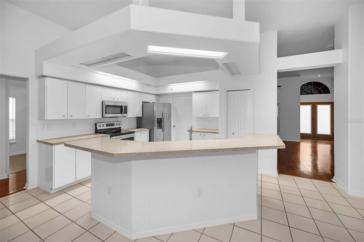
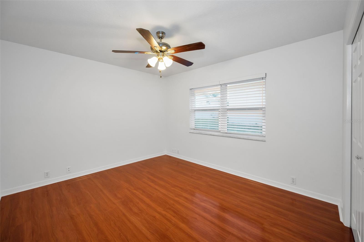
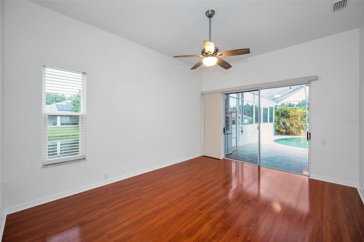
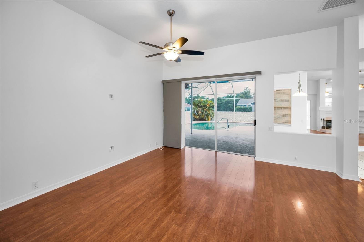
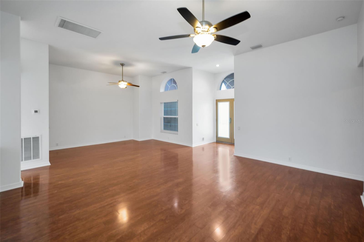

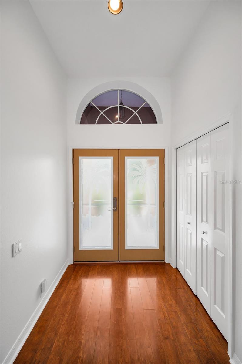
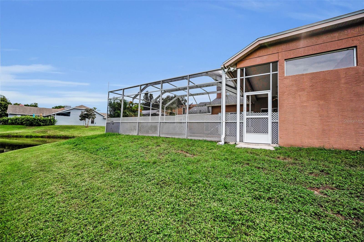
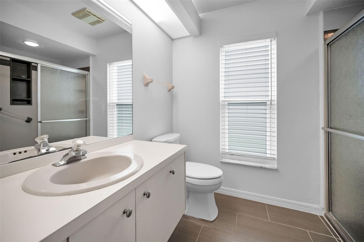
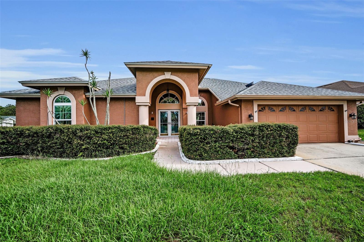
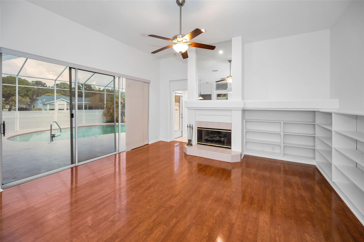

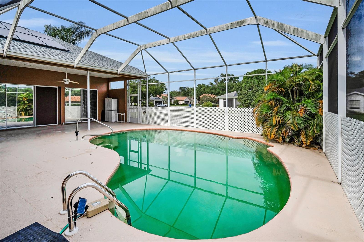
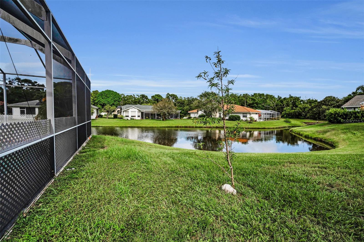
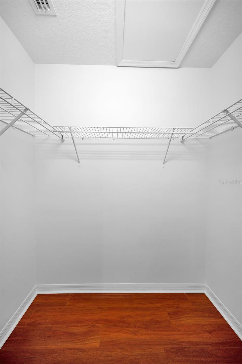
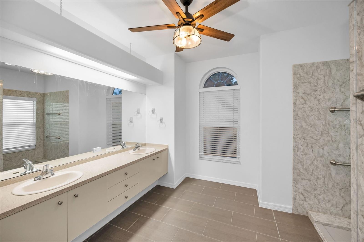
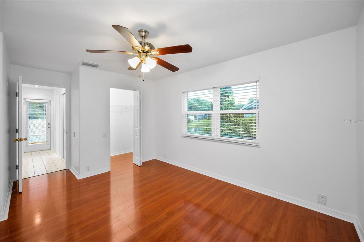
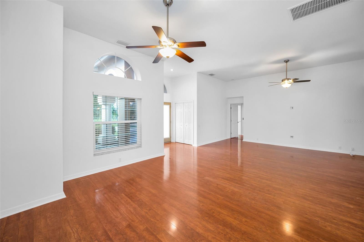
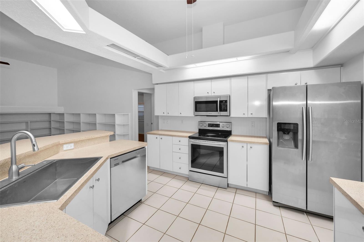
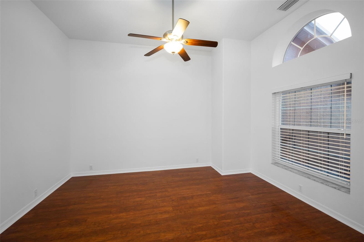
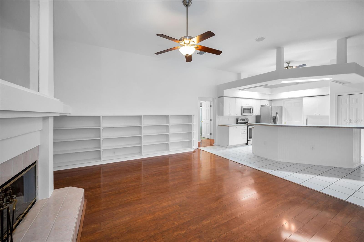
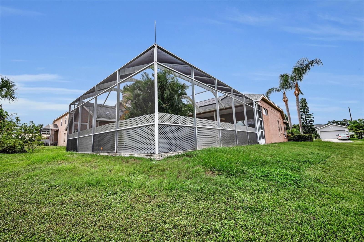
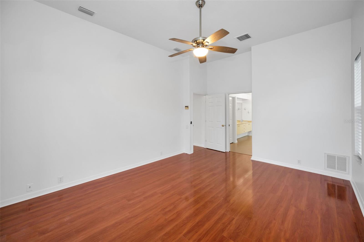
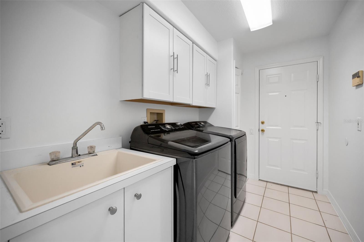

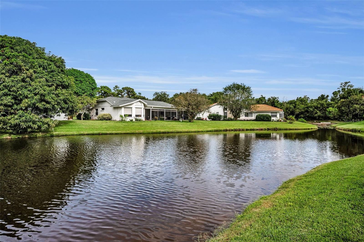
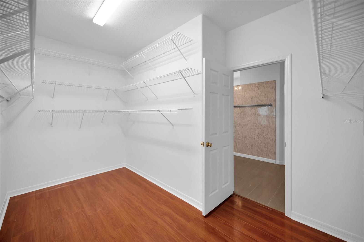
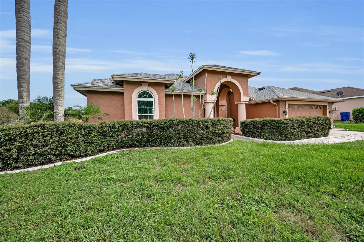
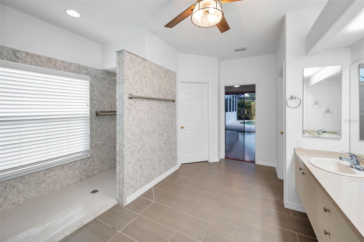
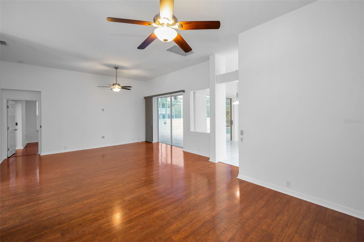
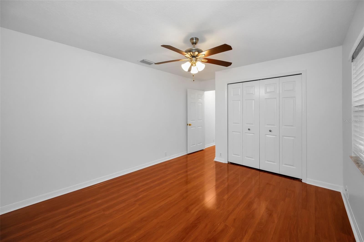

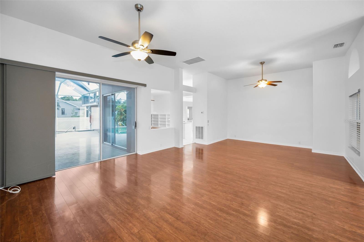
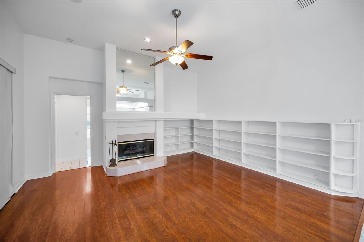
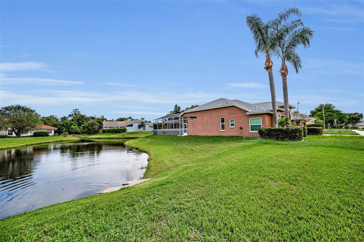

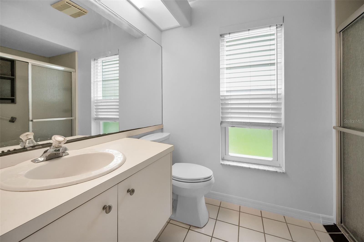
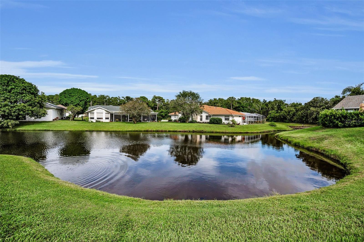
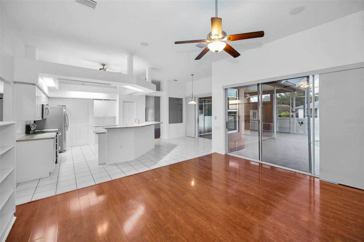
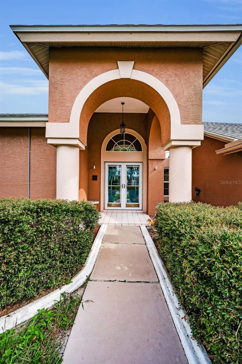
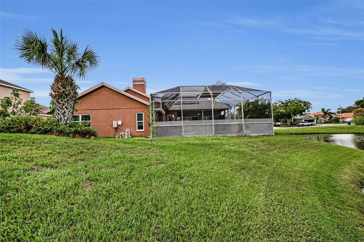
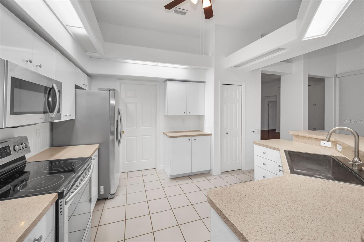
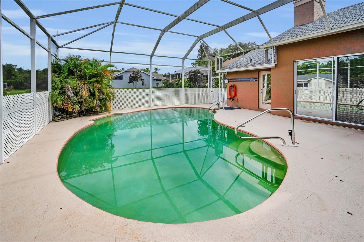

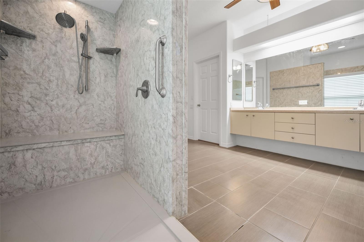
Pending
3612 COVINGTON DR
$450,000
Features:
Property Details
Remarks
Under contract-accepting backup offers. Welcome to this beautifully designed 4-bedroom, 3-bath pond-front pool home offering 2,547 square feet of comfortable living space in a serene, nature-filled setting. Nestled on a premium lot overlooking a tranquil pond, this home combines energy-efficient features with timeless style and functionality. Step through the elegant double-door entry where this home features a well-designed split-bedroom layout that offers maximum privacy—placing the primary suite on one side, two bedrooms on the opposite side, and a fourth bedroom and bath in a separate area—ideal for guests, in-laws, or a home office. Soaring ceilings and an abundance of natural light. The living area features a wood-burning fireplace—perfect for cozy evenings—and opens seamlessly to the enclosed pool area where you can relax while enjoying peaceful views of the pond and local wildlife. The home is equipped with whole-house solar panels, keeping electric bills impressively low—under $100/month—and the electrical panel is set up for either a slow car or fast car charger. The primary suite boasts an oversized walk-in closet and a spa-like bathroom with dual vanities and a large walk-in shower. A convenient pool bath provides easy access for guests from the lanai. Additional highlights include a 4-year-new roof and A/C system, a thoughtfully designed pool bath, and a location that offers both privacy and convenience. This is Florida living at its finest—efficient, elegant, and close to everything.
Financial Considerations
Price:
$450,000
HOA Fee:
42
Tax Amount:
$276.83
Price per SqFt:
$176.68
Tax Legal Description:
GLENWOOD OF GULF TRACE PB 27 PG 1-9 LOT 34
Exterior Features
Lot Size:
9625
Lot Features:
N/A
Waterfront:
No
Parking Spaces:
N/A
Parking:
N/A
Roof:
Shingle
Pool:
Yes
Pool Features:
In Ground
Interior Features
Bedrooms:
4
Bathrooms:
3
Heating:
Electric
Cooling:
Central Air
Appliances:
Dishwasher, Dryer, Range, Refrigerator, Tankless Water Heater, Washer
Furnished:
No
Floor:
Ceramic Tile, Wood
Levels:
One
Additional Features
Property Sub Type:
Single Family Residence
Style:
N/A
Year Built:
1992
Construction Type:
Block
Garage Spaces:
Yes
Covered Spaces:
N/A
Direction Faces:
North
Pets Allowed:
No
Special Condition:
None
Additional Features:
Sliding Doors
Additional Features 2:
Check with HOA
Map
- Address3612 COVINGTON DR
Featured Properties