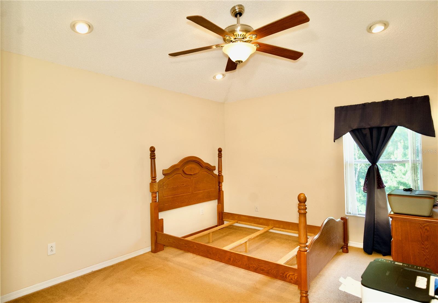
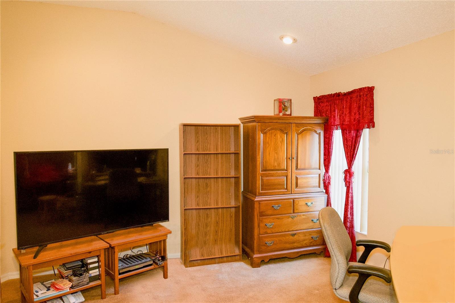
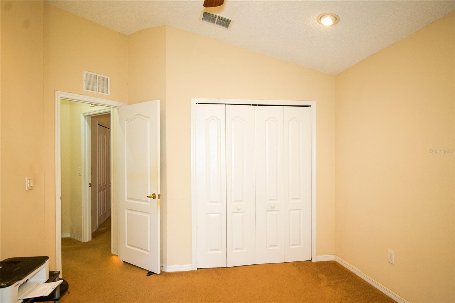
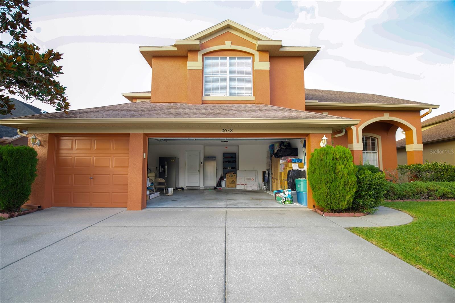
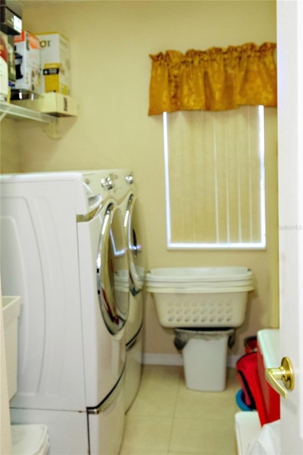
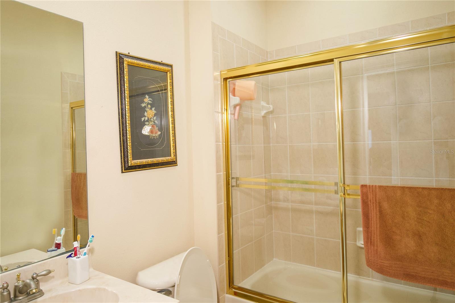
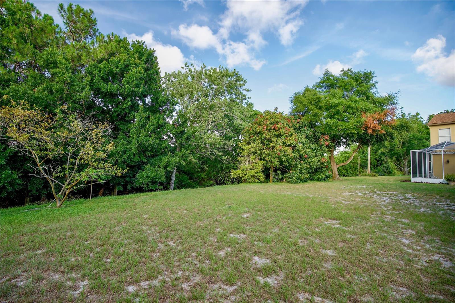
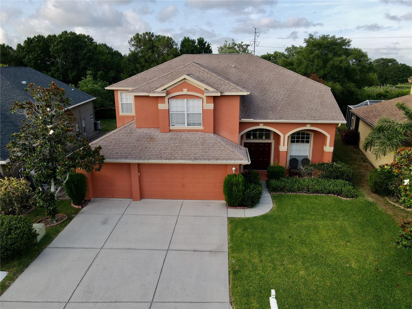
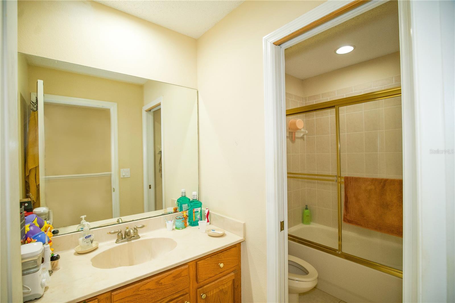
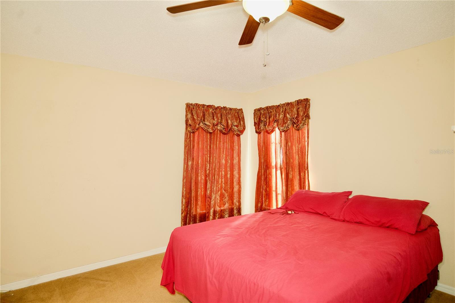
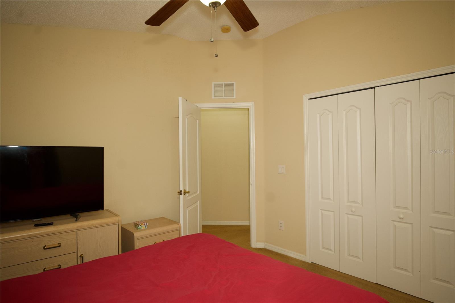
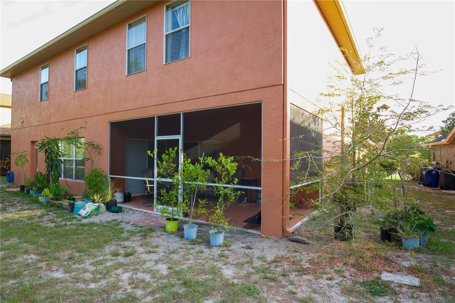
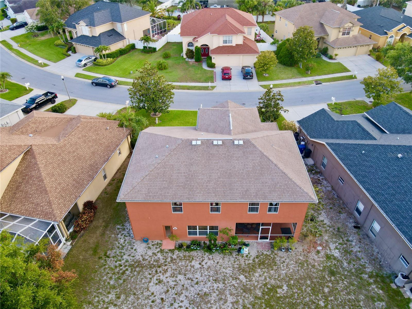
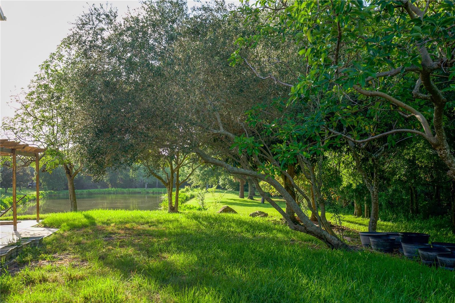
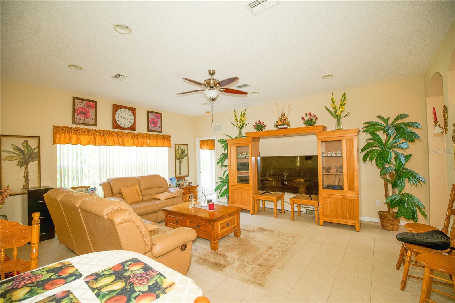
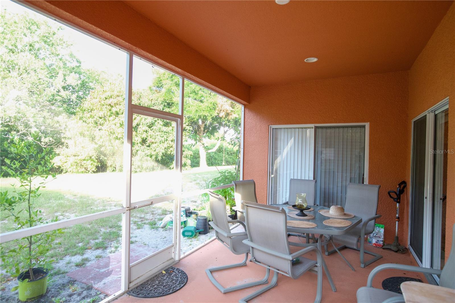
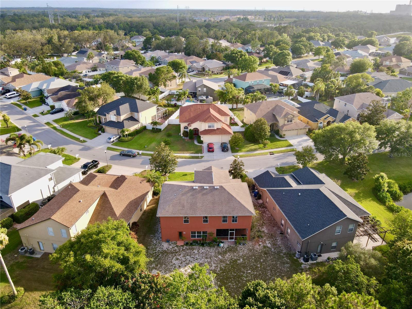
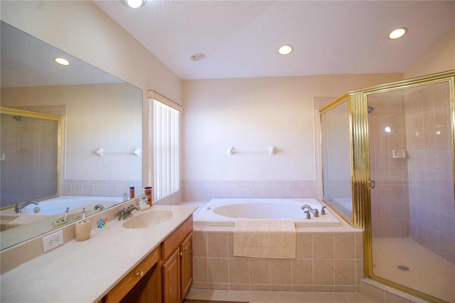
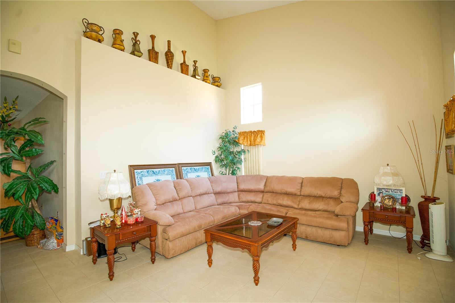
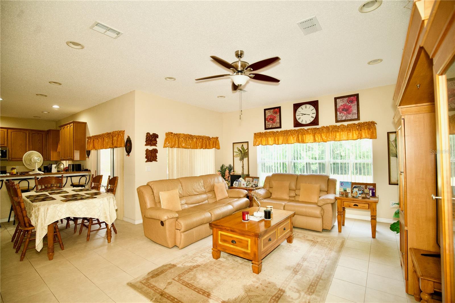
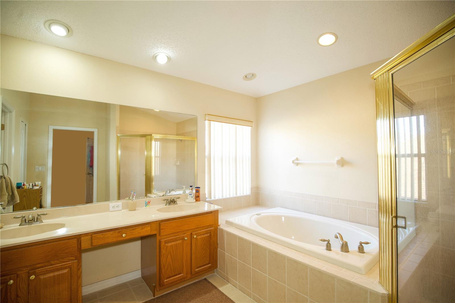
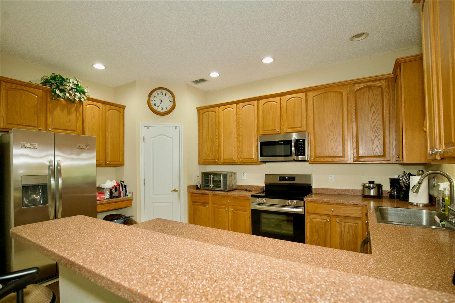
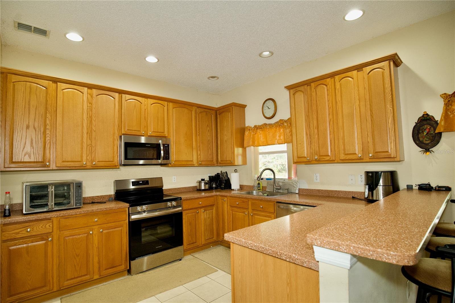
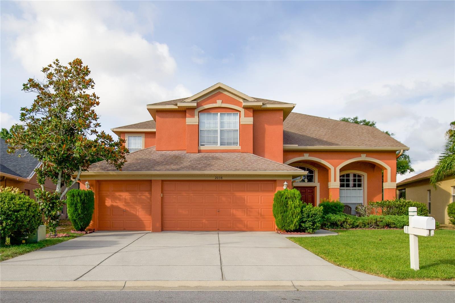
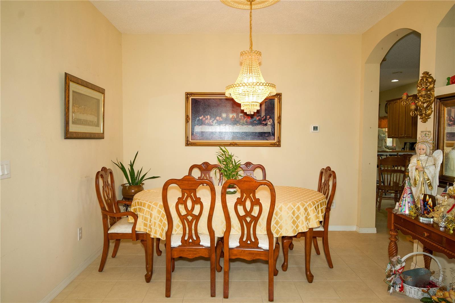
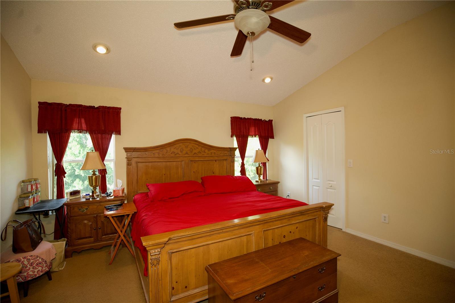
Active
2038 OSWEGO DR
$399,000
Features:
Property Details
Remarks
Welcome to your peaceful oasis in the gated, amenity-rich community of Key Vista! This impressive 2-story, 3,072 sq ft home offers 5 bedrooms, 3 full bathrooms, and a tranquil backyard with a wonderful pond view that brings nature right to your doorstep. Inside, you'll find a spacious layout ideal for both entertaining and everyday living. Upstairs, the primary suite is massive, complete with a private sitting room, large walk-in closet, an en suite bathroom with dual vanities, soaking tub, and a separate shower. Four additional bedrooms and two full baths provide plenty of space for family or guests. Step outside to your backyard with no rear neighbors—just a peaceful pond that adds charm and privacy. The Key Vista community enhances your lifestyle with resort-style amenities, including a clubhouse, pool, tennis courts, volleyball courts, fitness center, entertainment room, and dedicated RV, boat and trailer storage. Located just minutes from Anclote Park’s boat launch, the new Coastal Anclote Trail, marinas, and the Gulf of Mexico, this home is perfectly situated for outdoor enthusiasts. Plus, it’s not in a flood zone and boasts a low HOA fee, offering outstanding value. Don’t miss the opportunity to own this spacious home in one of the area’s most desirable communities. Schedule your showing today! Please note: this home has an unrepaired sinkhole.
Financial Considerations
Price:
$399,000
HOA Fee:
158.75
Tax Amount:
$2217.97
Price per SqFt:
$129.88
Tax Legal Description:
KEY VISTA PARCEL 18 PB 47 PG 025 LOT 611 OR 6074 PG 1569
Exterior Features
Lot Size:
12135
Lot Features:
Level, Sidewalk, Paved
Waterfront:
Yes
Parking Spaces:
N/A
Parking:
N/A
Roof:
Shingle
Pool:
No
Pool Features:
N/A
Interior Features
Bedrooms:
5
Bathrooms:
3
Heating:
Central
Cooling:
Central Air
Appliances:
Dishwasher, Dryer, Microwave, Range, Range Hood, Refrigerator, Washer
Furnished:
Yes
Floor:
Carpet, Tile
Levels:
Two
Additional Features
Property Sub Type:
Single Family Residence
Style:
N/A
Year Built:
2004
Construction Type:
Concrete
Garage Spaces:
Yes
Covered Spaces:
N/A
Direction Faces:
West
Pets Allowed:
Yes
Special Condition:
None
Additional Features:
Sliding Doors
Additional Features 2:
Contact HOA for lease restrictions.
Map
- Address2038 OSWEGO DR
Featured Properties