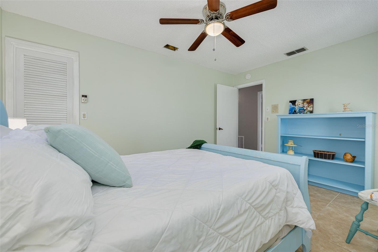
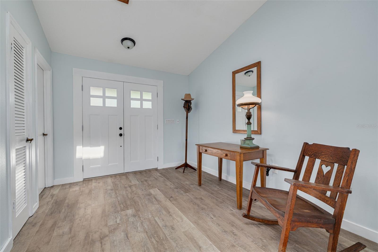
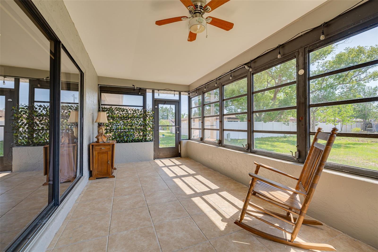
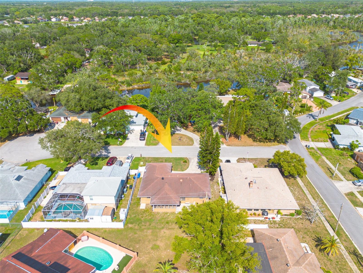
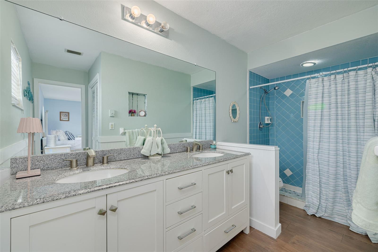
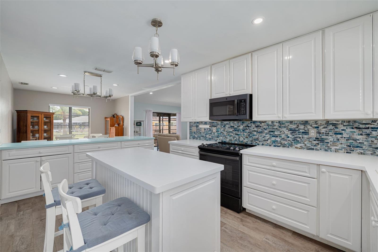
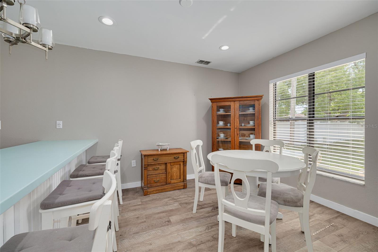
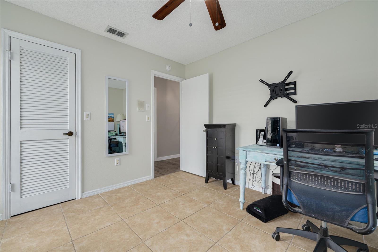
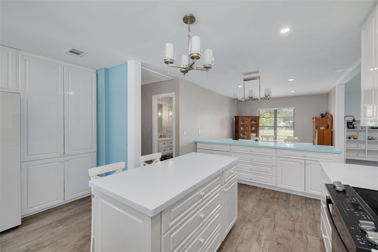
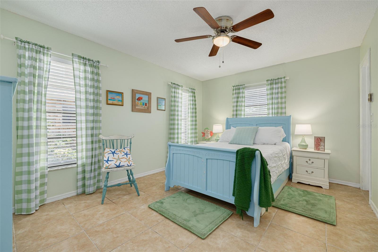
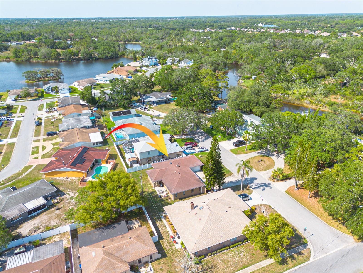
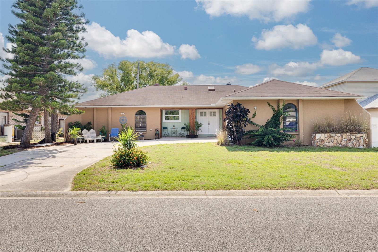
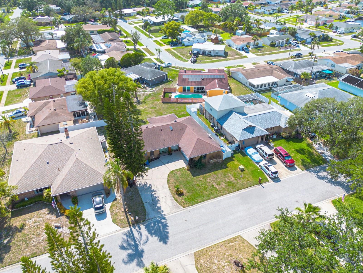
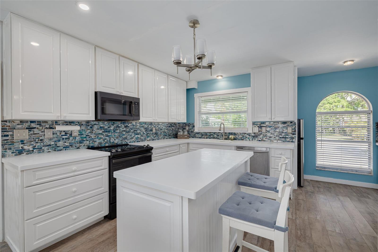
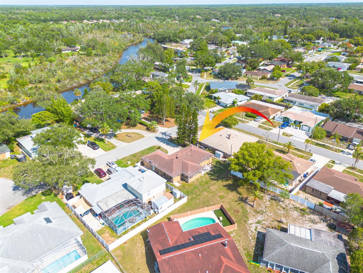
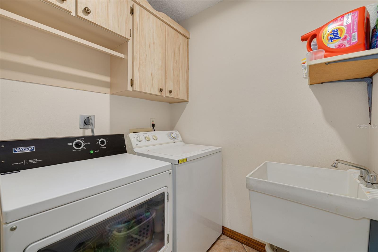
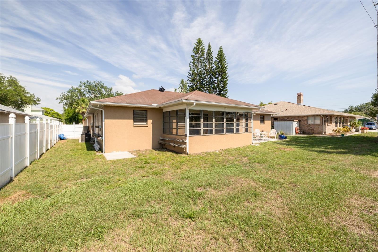
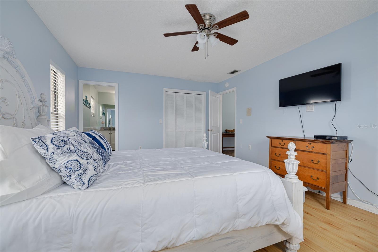
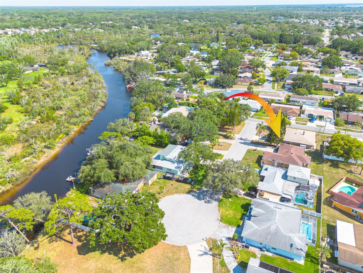
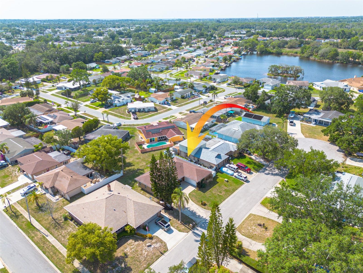
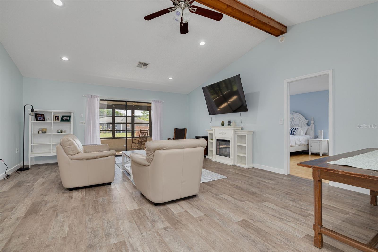
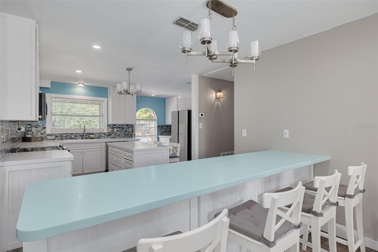
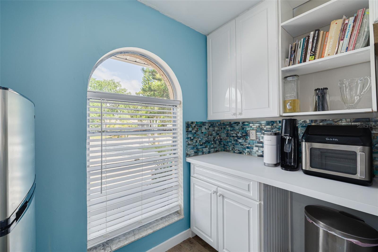
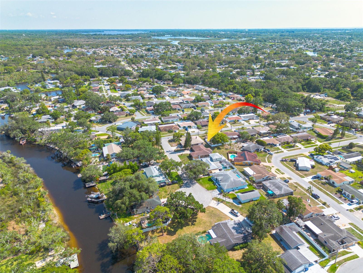
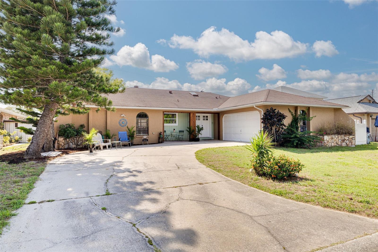
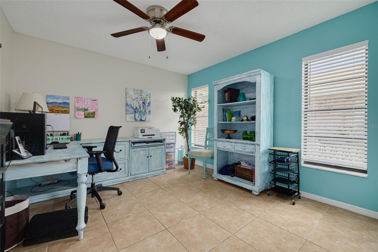
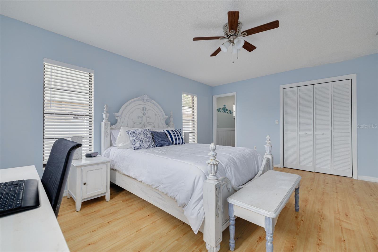
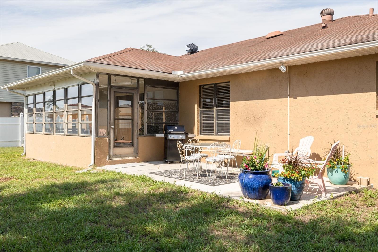
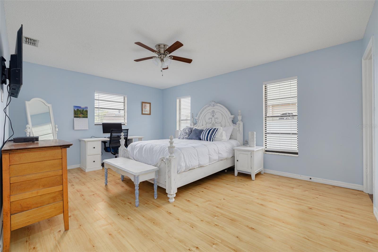
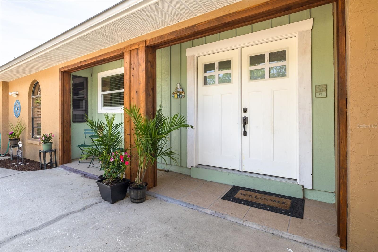
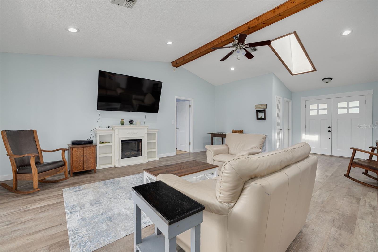
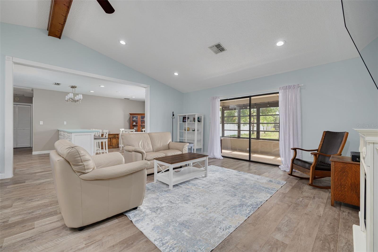
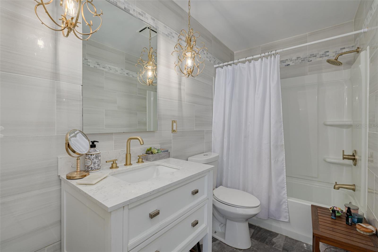
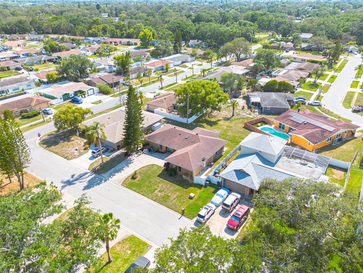
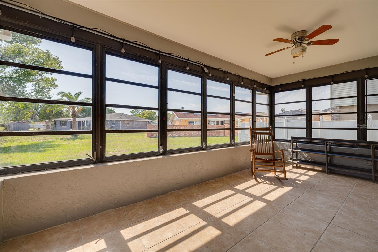
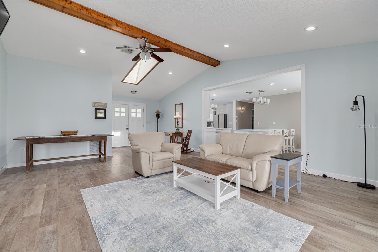
Active
1913 LIBBY CT
$359,999
Features:
Property Details
Remarks
Charming 3-Bed, 2-Bath Ranch in Prime Location – Move-In Ready! Tucked away on a peaceful cul-de-sac, this beautifully updated 3-bedroom, 2-bath split ranch home offers the perfect blend of comfort, style, and convenience. Featuring a spacious open floor plan with cathedral ceiling and 8’ ceilings throughout, the layout is ideal for both everyday living and entertaining. Enjoy a modern updated kitchen and bathrooms, complete with stylish tile in the bath areas and low-maintenance laminate flooring throughout. The Lanai offers additional space for entertaining and relaxing. This home also boasts a two-car garage, ample off street parking for 4 cars, brand-new A/C (May 2025), new tankless hot water installed in 2024, and all-new ductwork (Oct 2024), offering peace of mind and energy efficiency for years to come. The 8000sf lot offers great possibilities for creating your oasis. Located just minutes from the beautiful Gulf beaches, the historic Sponge Docks, Anclote River Park, and many other local attractions. Plus, you’re only 27 miles to Tampa International Airport (TPA) for added convenience. Don’t miss this opportunity to own a move-in ready home in a sought-after location—schedule your showing today!
Financial Considerations
Price:
$359,999
HOA Fee:
N/A
Tax Amount:
$2656.4
Price per SqFt:
$206.3
Tax Legal Description:
ANCLOTE RIVER HEIGHTS UNIT 3 PB 20 PGS 77 & 78 LOT 2
Exterior Features
Lot Size:
8000
Lot Features:
Cul-De-Sac, City Limits, Level, Sidewalk, Paved
Waterfront:
No
Parking Spaces:
N/A
Parking:
Driveway, Garage Door Opener
Roof:
Shingle
Pool:
No
Pool Features:
N/A
Interior Features
Bedrooms:
3
Bathrooms:
2
Heating:
Electric
Cooling:
Central Air
Appliances:
Dishwasher, Electric Water Heater, Microwave, Range, Refrigerator, Washer
Furnished:
No
Floor:
Laminate, Tile
Levels:
One
Additional Features
Property Sub Type:
Single Family Residence
Style:
N/A
Year Built:
1983
Construction Type:
Block, Concrete
Garage Spaces:
Yes
Covered Spaces:
N/A
Direction Faces:
Southeast
Pets Allowed:
No
Special Condition:
None
Additional Features:
Rain Gutters, Sidewalk, Sliding Doors
Additional Features 2:
BUYER AND BUYER'S AGENT TO VERIFY WITH COUNTY
Map
- Address1913 LIBBY CT
Featured Properties