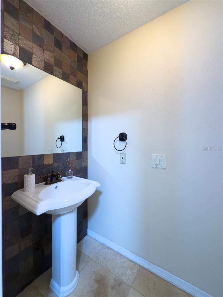
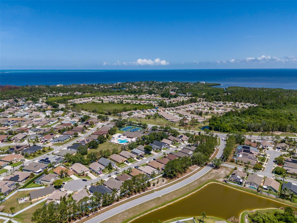

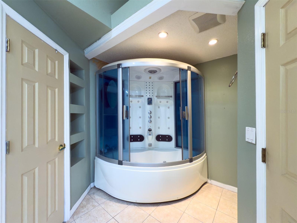
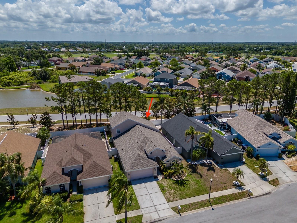
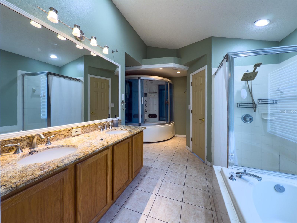
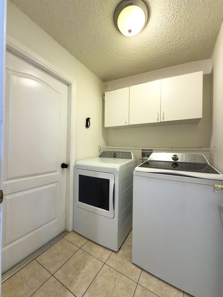
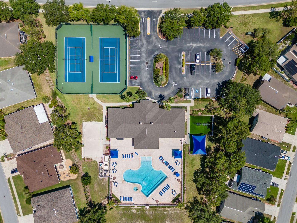

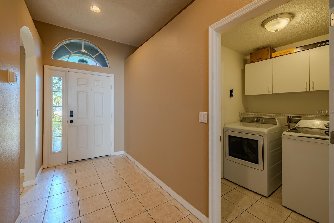
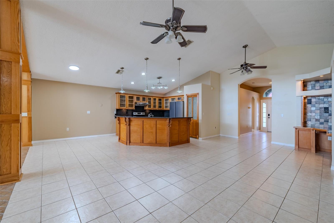
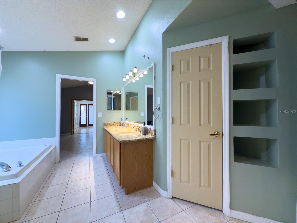
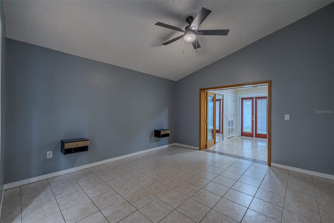
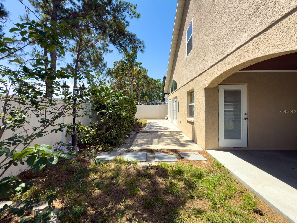
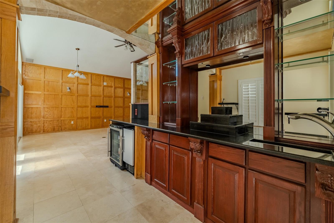
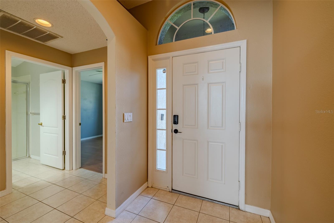
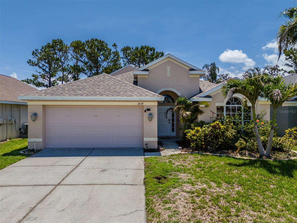
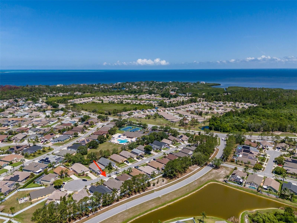
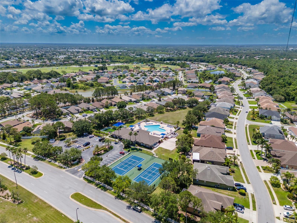
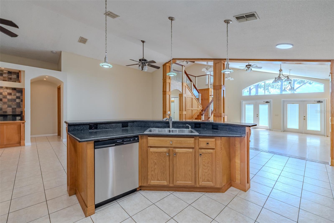

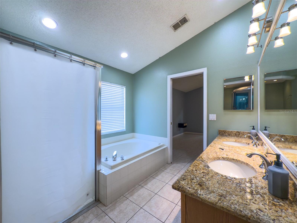
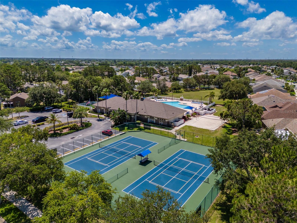
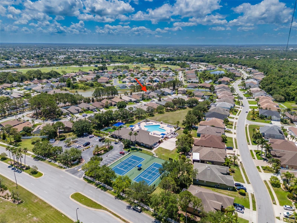

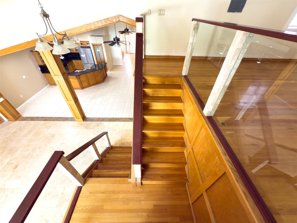
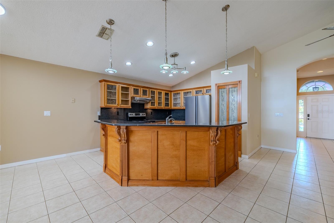
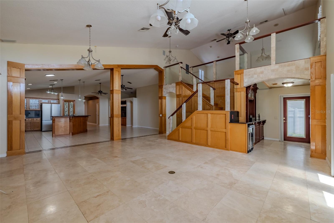


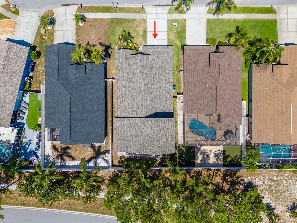
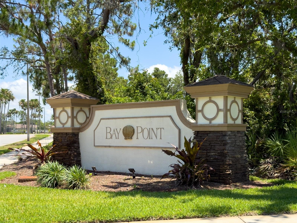
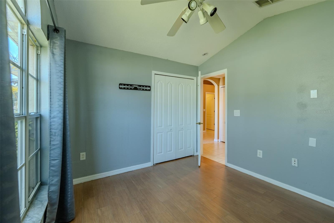
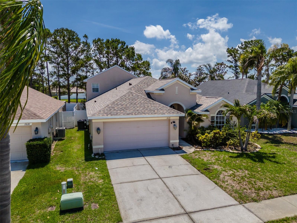
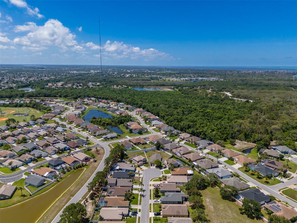
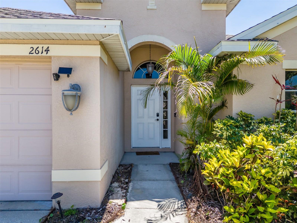
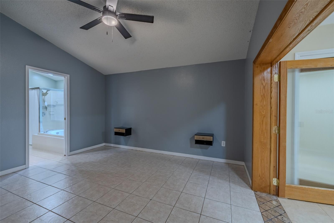
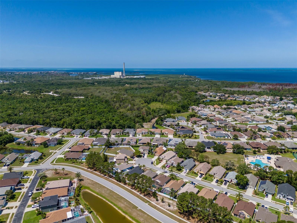
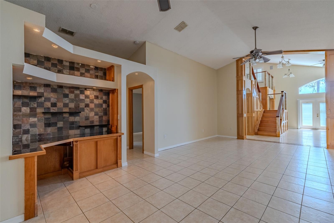
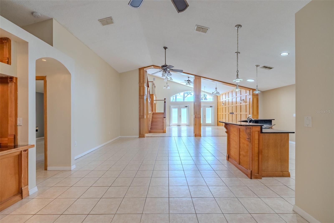
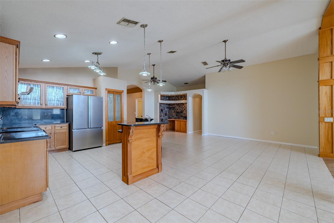
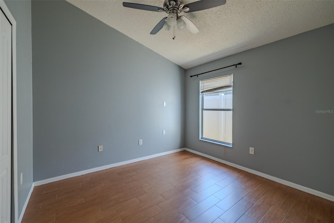
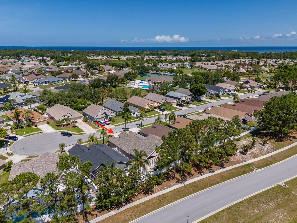
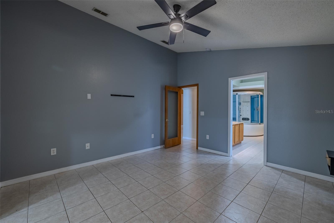
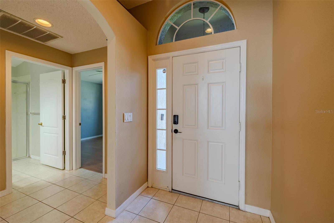
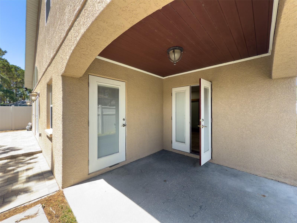
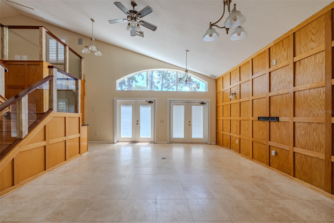
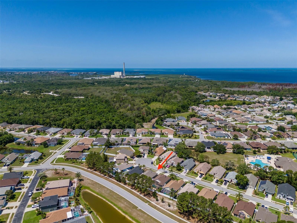
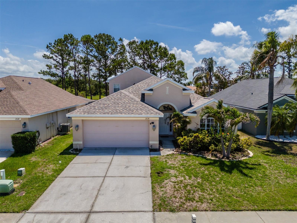
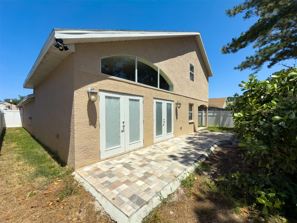
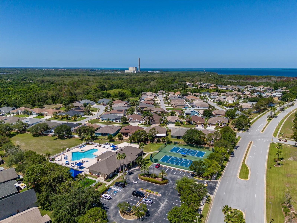

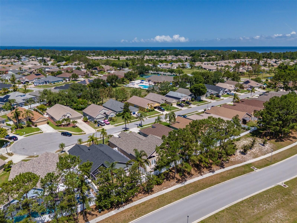
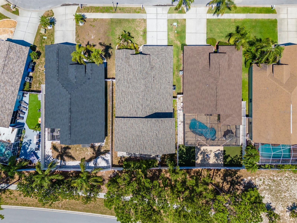
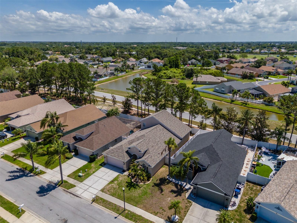
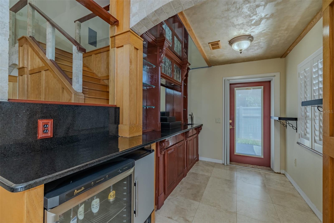
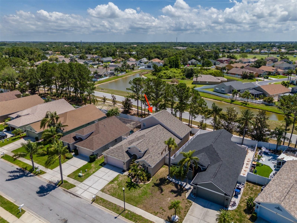
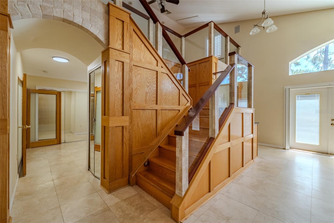
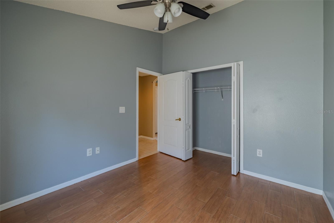
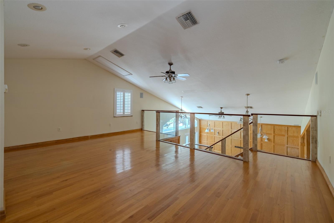
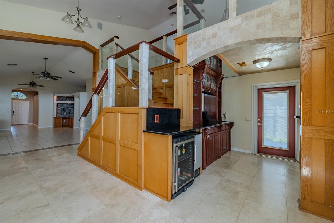
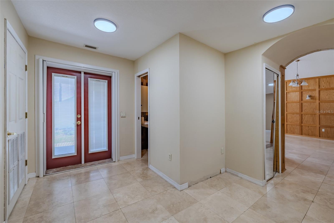
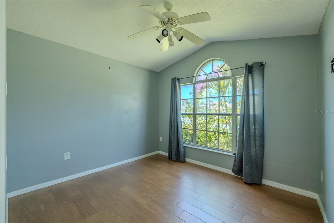
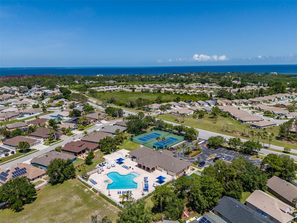

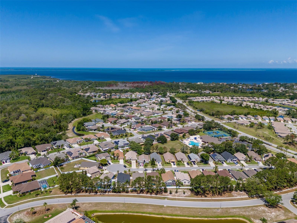
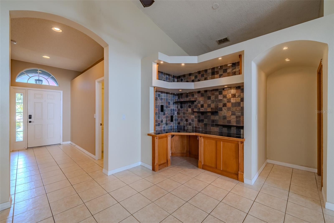
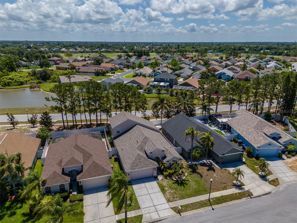
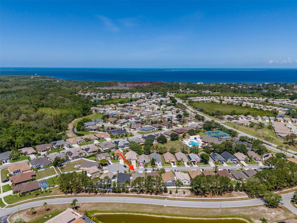
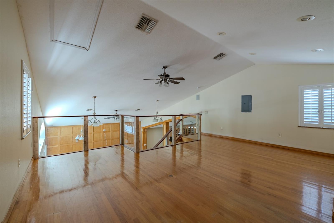
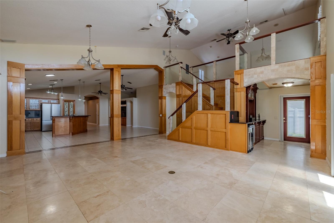
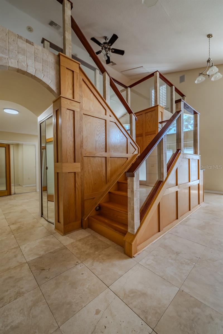
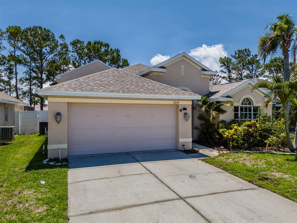
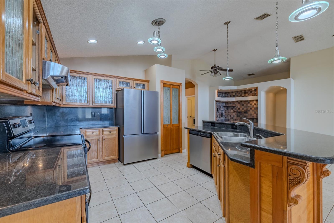
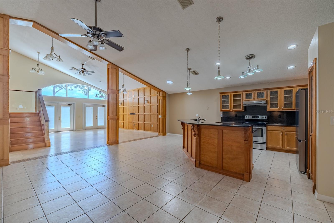
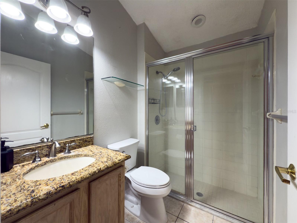
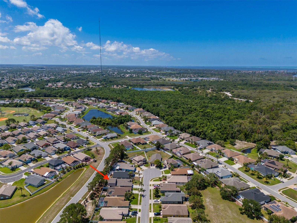
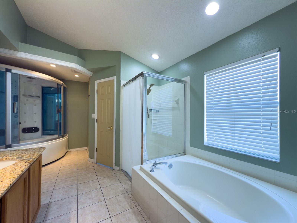
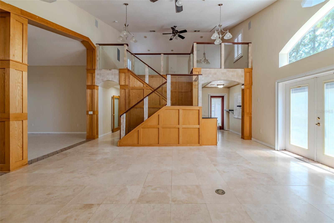
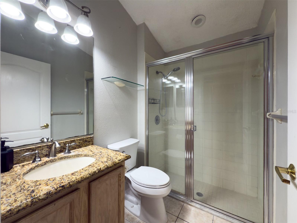
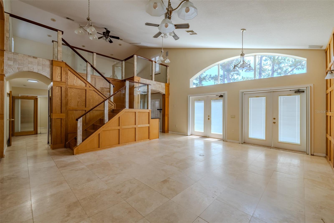
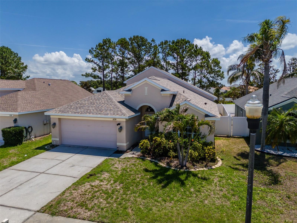
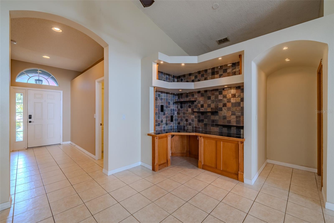
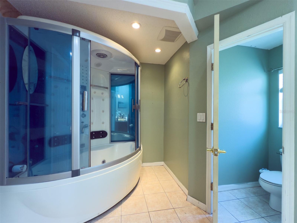
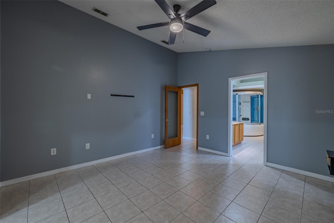
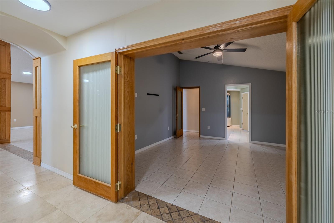
Pending
2614 HAWK ROOST CT
$440,000
Features:
Property Details
Remarks
Under contract-accepting backup offers. (MOTIVATED SELLER) Immaculate Move-In Ready Home in Sought-After Key Vista Community! Nestled on a peaceful cul-de-sac in the gated Key Vista community, this beautifully maintained 3-bedroom, 2.5-bath single-family home offers the perfect blend of comfort, style, and thoughtful upgrades. From the moment you enter, you'll appreciate the open-concept layout, ideal for both entertaining and everyday living. Inside, you’ll find a custom-built wet bar, a spacious and versatile loft, and an abundance of natural light throughout. The main living area flows seamlessly into the kitchen and dining spaces, creating an inviting environment for gatherings. Major updates include a new roof (2023), new A/C, and new refrigerator, washer, and dryer, providing peace of mind and move-in ease. Step outside to your private fully fenced backyard oasis—perfect for kids, pets, or relaxing evenings under the stars. One of the home’s standout features is its unbeatable location. You're just 7 miles from the world-famous Sponge Docks of Tarpon Springs and minutes from local boat ramps, offering quick access to the serene waters of Anclote Key. Despite being close to the coast, this home remained high and dry through recent storms—giving you added confidence and peace of mind. Key Vista also offers resort-style amenities including a clubhouse, pool, fitness center, and nature trails. Combine that with proximity to parks, top-rated schools, and shopping, and you have a home that truly checks every box. Don't miss your chance to own a turn-key home in one of the Gulf Coast’s most desirable communities—schedule your private showing today!
Financial Considerations
Price:
$440,000
HOA Fee:
75
Tax Amount:
$5666.92
Price per SqFt:
$167.94
Tax Legal Description:
KEY VISTA PHASE 1 PB 39 PG 102 LOT 418
Exterior Features
Lot Size:
5500
Lot Features:
N/A
Waterfront:
No
Parking Spaces:
N/A
Parking:
N/A
Roof:
Shingle
Pool:
No
Pool Features:
N/A
Interior Features
Bedrooms:
3
Bathrooms:
3
Heating:
Central, Electric
Cooling:
Central Air
Appliances:
Dishwasher, Disposal, Electric Water Heater, Microwave, Range, Range Hood, Refrigerator, Wine Refrigerator
Furnished:
No
Floor:
Ceramic Tile, Travertine, Wood
Levels:
Two
Additional Features
Property Sub Type:
Single Family Residence
Style:
N/A
Year Built:
2001
Construction Type:
Block, Stucco
Garage Spaces:
Yes
Covered Spaces:
N/A
Direction Faces:
Northwest
Pets Allowed:
Yes
Special Condition:
None
Additional Features:
French Doors, Rain Gutters, Sidewalk
Additional Features 2:
contact management company
Map
- Address2614 HAWK ROOST CT
Featured Properties