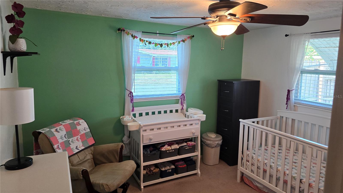
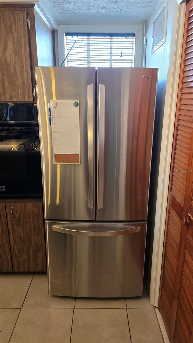
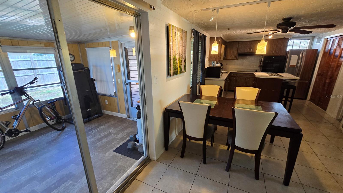
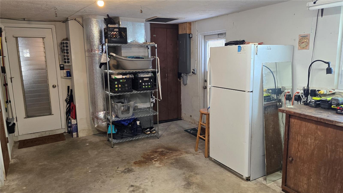
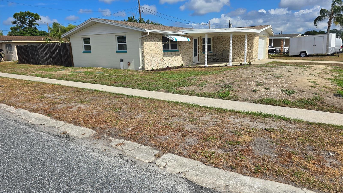
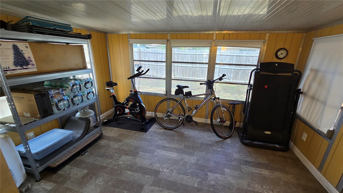
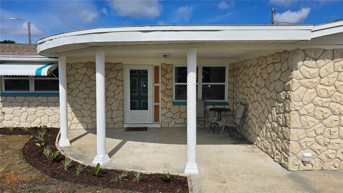
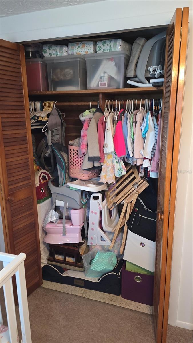
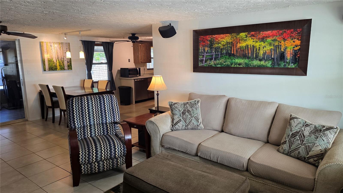
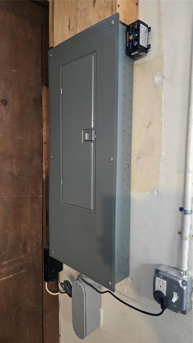
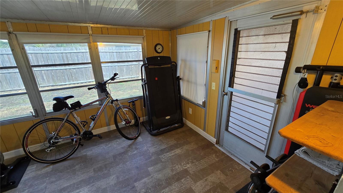
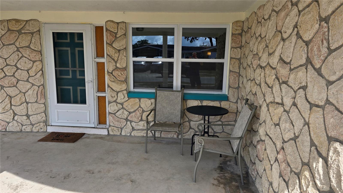
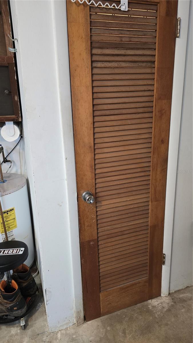
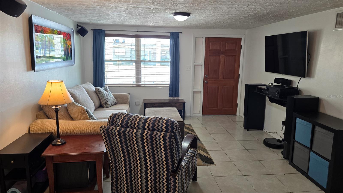
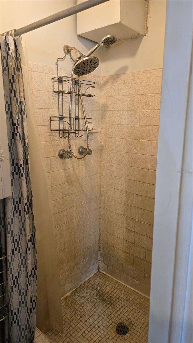
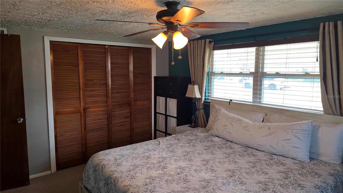
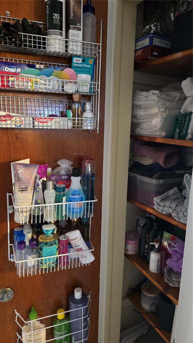
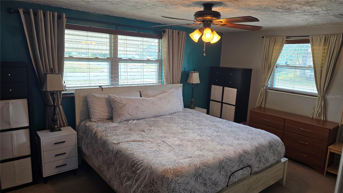
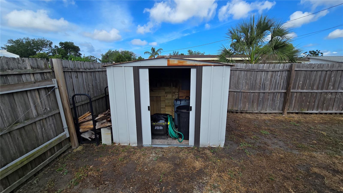
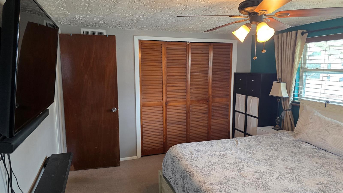
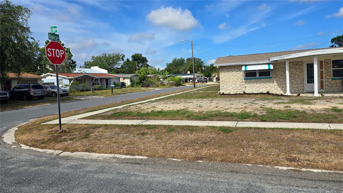
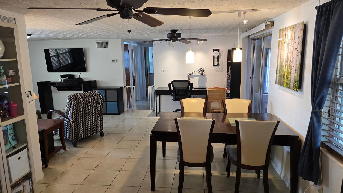
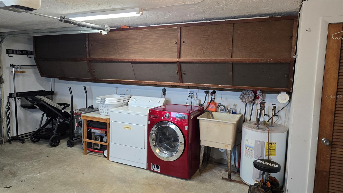
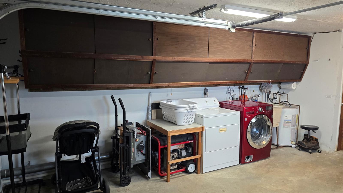
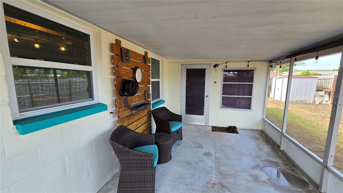
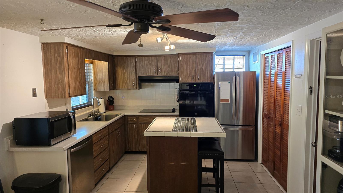
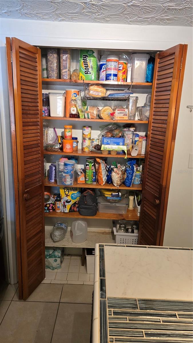
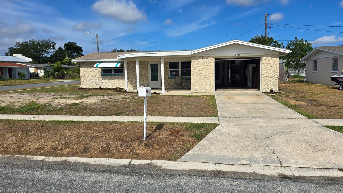
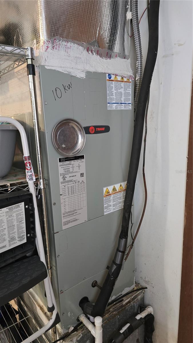
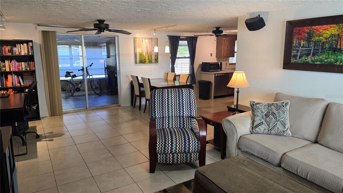
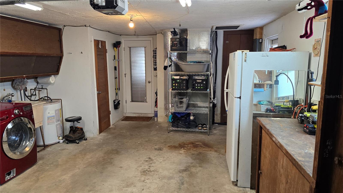
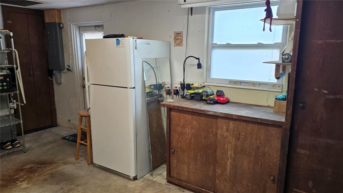
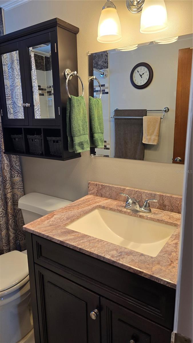
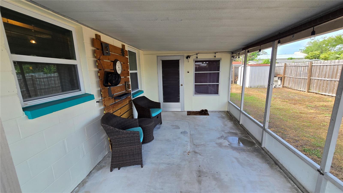
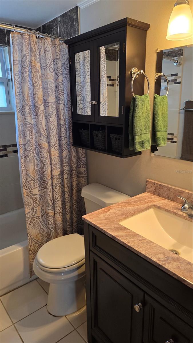
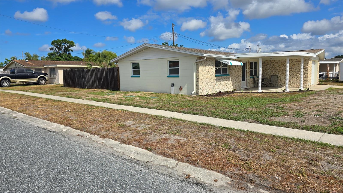
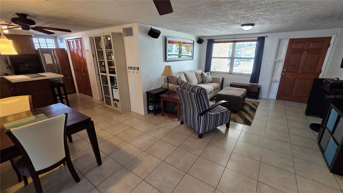
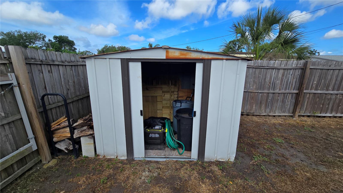
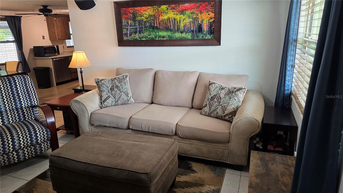
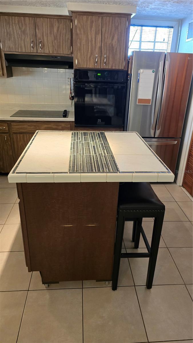
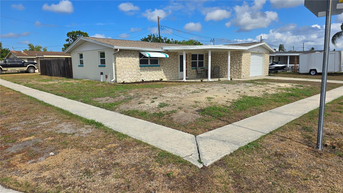
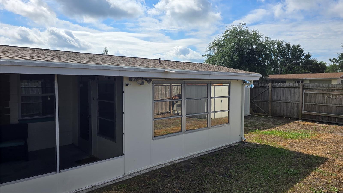
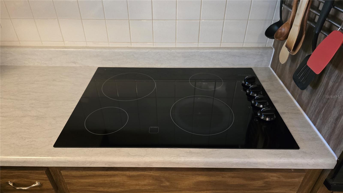
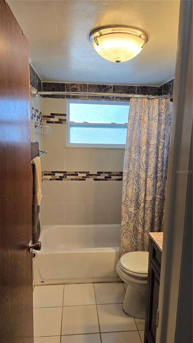
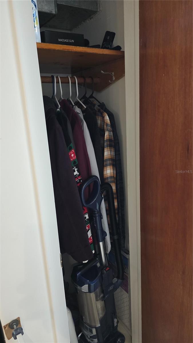
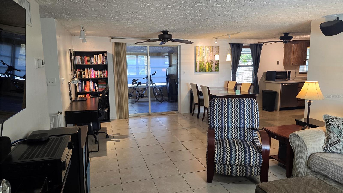
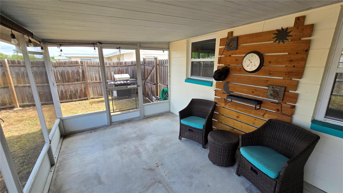
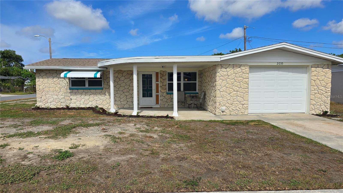
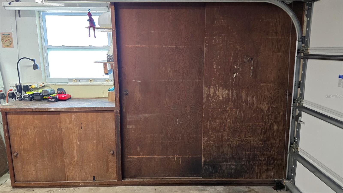
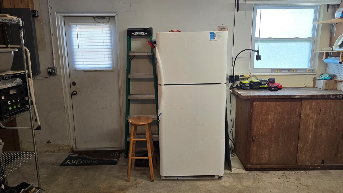
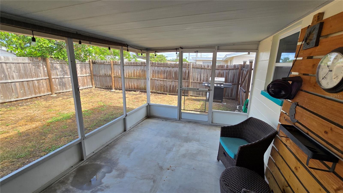
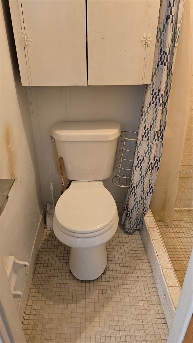
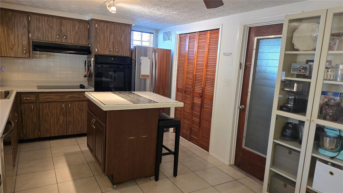
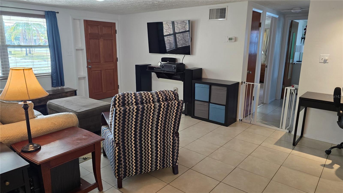
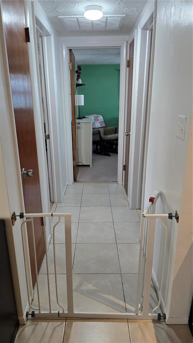
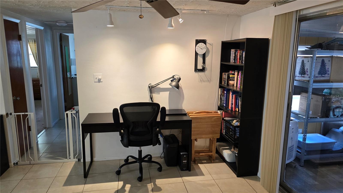
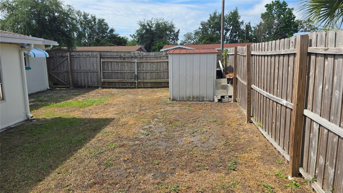
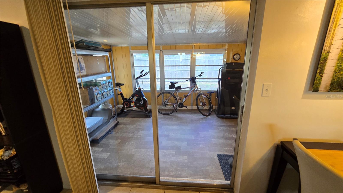
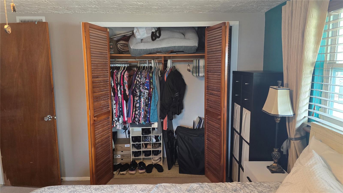
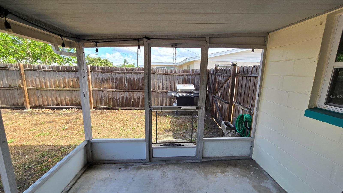
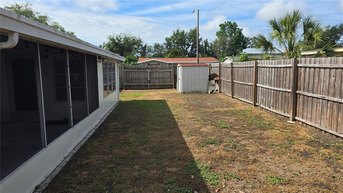
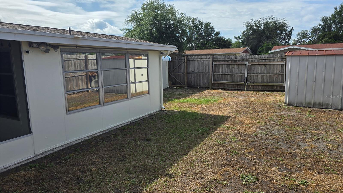
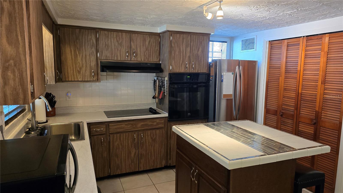
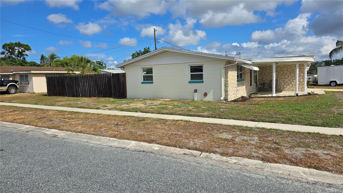
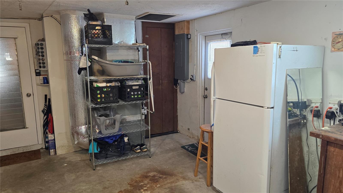
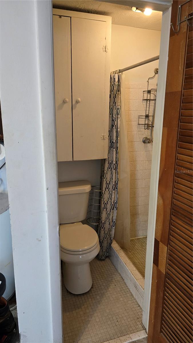
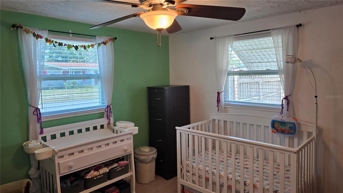
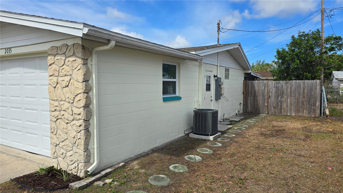
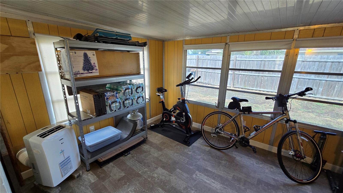
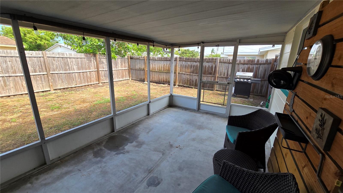
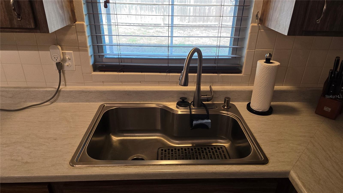
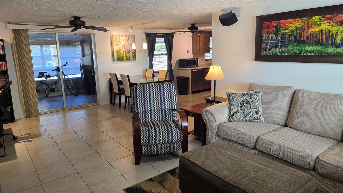
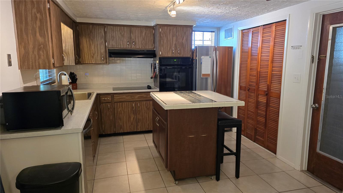
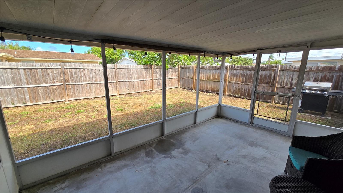
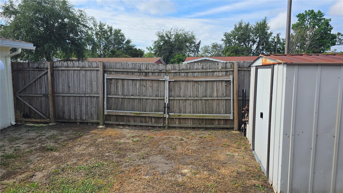
Active
2035 ERIN DR
$235,000
Features:
Property Details
Remarks
Check out this well-maintained 2 bedroom, 2 bath house in Holiday Gardens!!! Enjoy the open flow between the living room, dining room, and kitchen. There is a great flex space that can be used as a home office as well as a Florida room with open possibilities for customization. The screened porch is great for enjoying the Florida evenings bug-free. The fenced yard with swing gate and shed on a corner lot is great for storing your boat or other outdoor gear with easy access for your next adventure. The garage bathroom with shower is a great place for outdoor cleanup. The updated bathroom and large master bedroom will help you rest and recharge. This home has had all of the major updates in the past 5 years: new hurricane windows throughout, new roof, new A/C and ductwork, new garage door, and new electrical panel. Even more recently the house has been freshly painted inside and out, and the entire septic system has been replaced! Holiday's close proximity to Tarpon Springs, Clearwater, and Tampa ensures you're never far from diverse entertainment, shopping, and dining. With its ideal location near US-19, you are minutes away from the historic Tarpon Sponge Docks, vibrant downtown New Port Richey, Anclote Gulf Park with fishing pier and boat launch as well as nature trail, and multiple beautiful Gulf beaches. The commute to St. Pete and Tampa airports and surrounding areas just adds to the appeal.
Financial Considerations
Price:
$235,000
HOA Fee:
N/A
Tax Amount:
$2831.13
Price per SqFt:
$247.89
Tax Legal Description:
HOLIDAY GARDENS NO 4 PB 9 PG 126 LOT 351 OR 7689 PG 1917 OR 9091 PG 2782
Exterior Features
Lot Size:
6120
Lot Features:
Corner Lot, Sidewalk, Paved
Waterfront:
No
Parking Spaces:
N/A
Parking:
Bath In Garage, Covered, Driveway, Garage Door Opener, On Street
Roof:
Shingle
Pool:
No
Pool Features:
N/A
Interior Features
Bedrooms:
2
Bathrooms:
2
Heating:
Central
Cooling:
Central Air
Appliances:
Convection Oven, Cooktop, Dishwasher, Dryer, Microwave, Range, Washer
Furnished:
No
Floor:
Carpet, Ceramic Tile, Laminate
Levels:
One
Additional Features
Property Sub Type:
Single Family Residence
Style:
N/A
Year Built:
1970
Construction Type:
Block
Garage Spaces:
Yes
Covered Spaces:
N/A
Direction Faces:
East
Pets Allowed:
No
Special Condition:
None
Additional Features:
Sidewalk, Sliding Doors, Storage
Additional Features 2:
N/A
Map
- Address2035 ERIN DR
Featured Properties