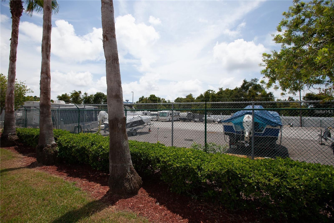


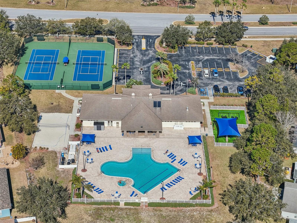
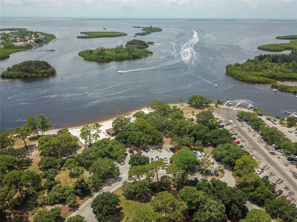
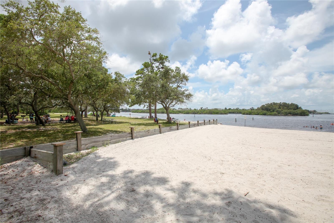
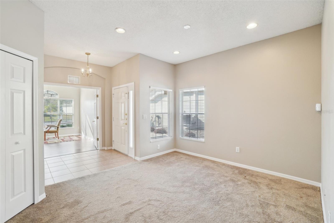
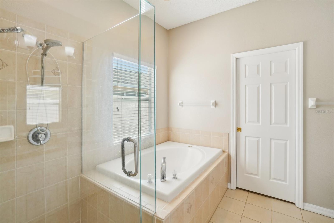
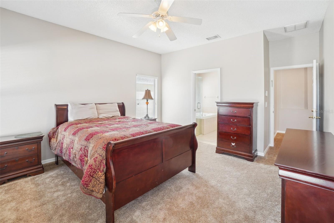
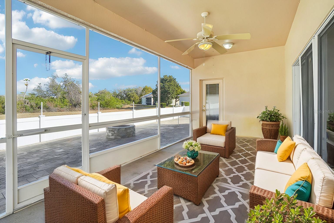
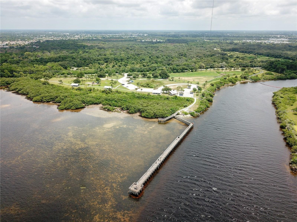

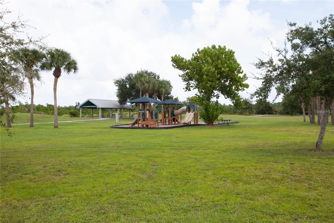
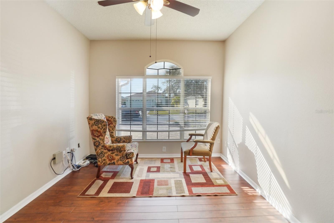
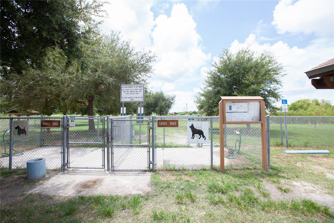
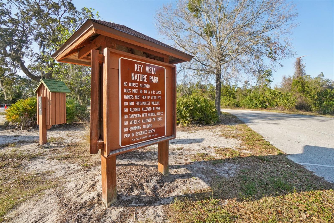
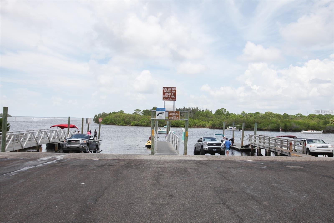
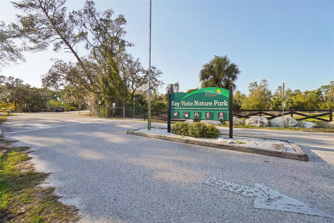
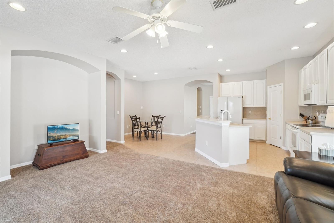

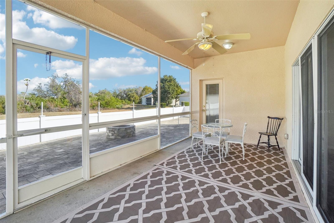
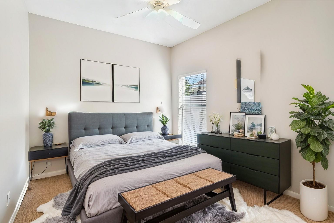
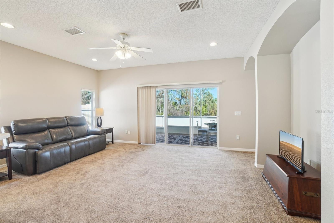

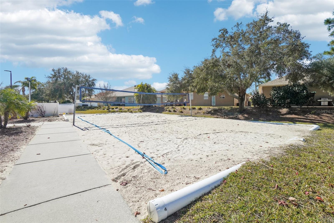
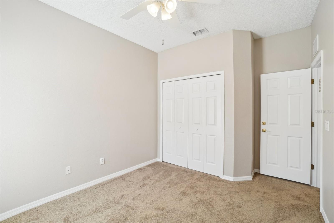
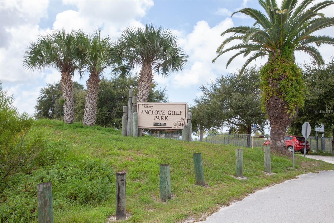
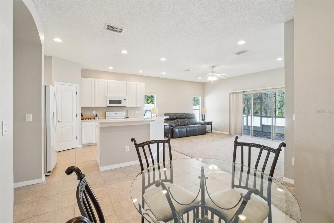
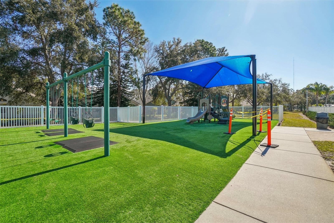
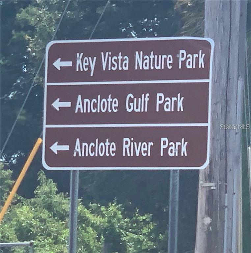
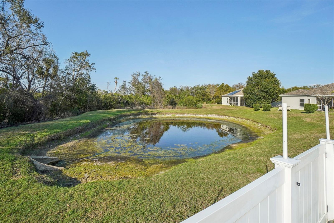


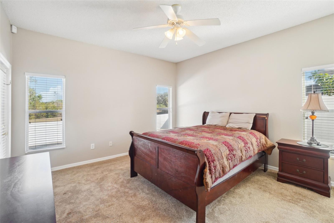

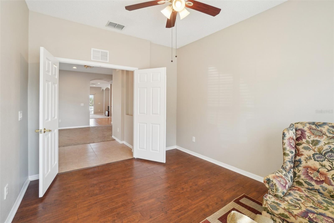
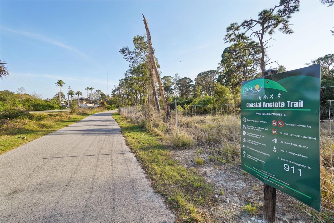
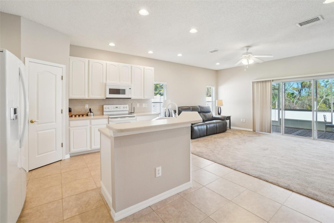
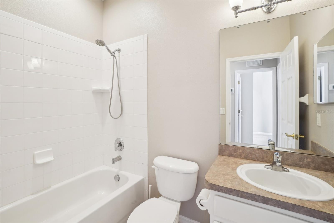
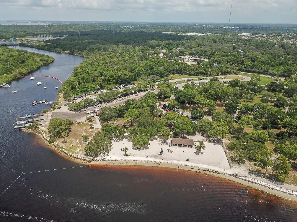
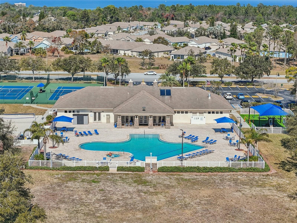

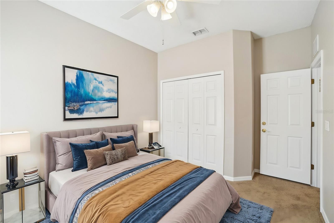

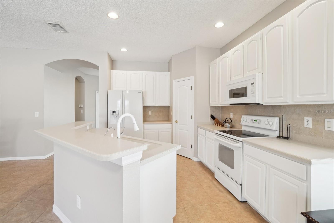
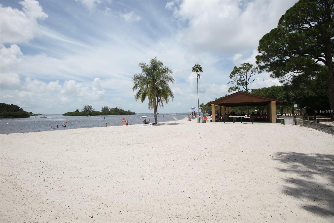
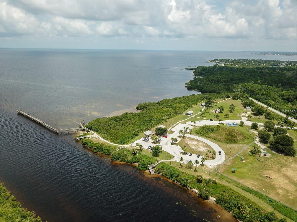
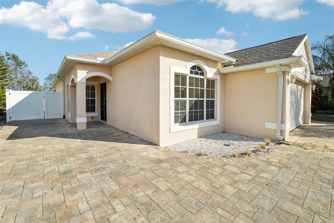
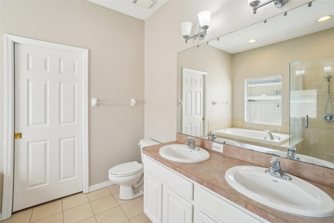
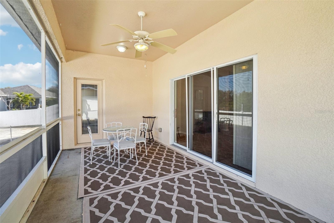
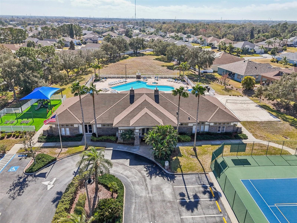

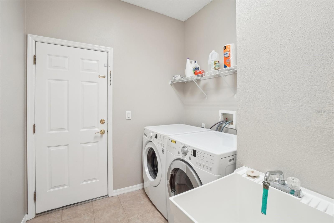
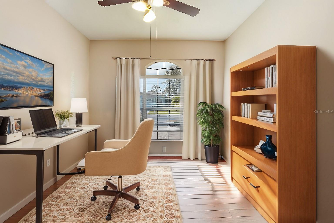
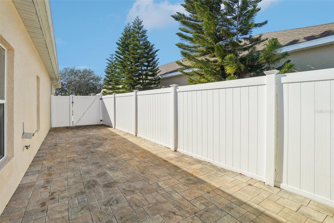
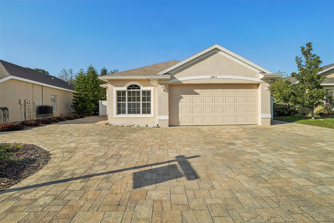
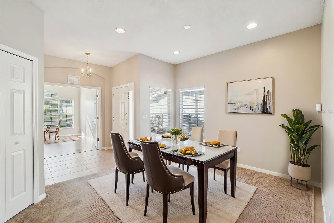
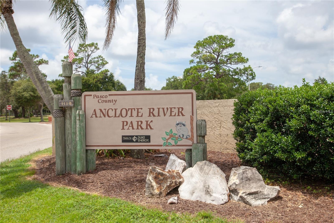
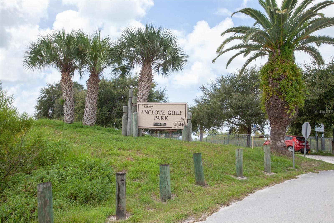
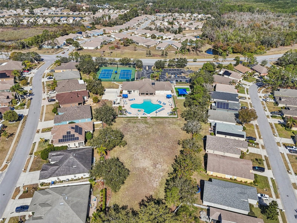
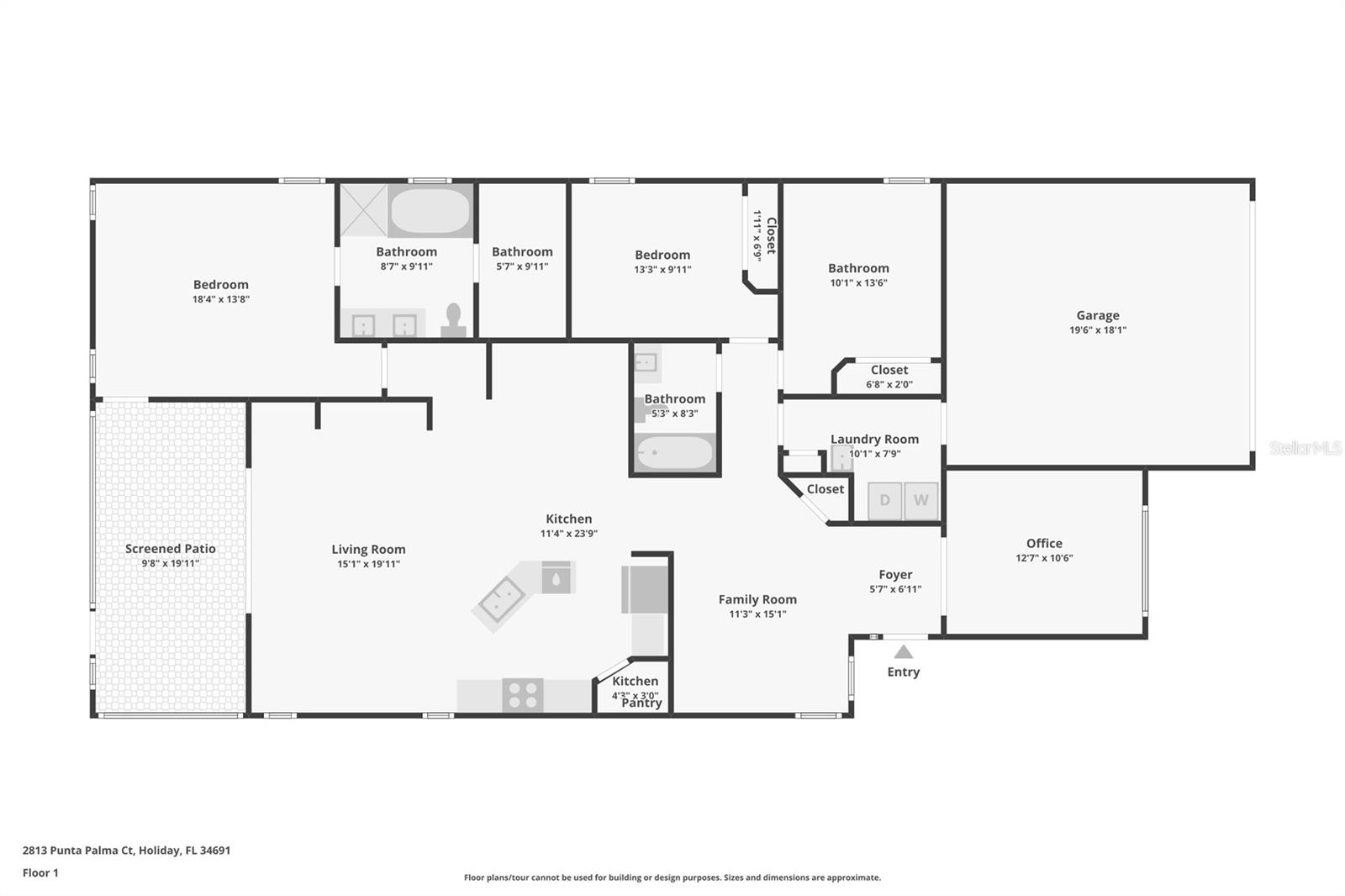
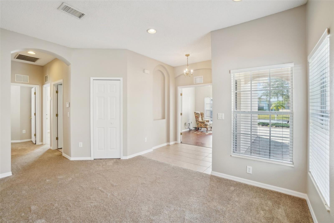

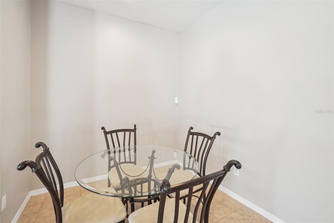



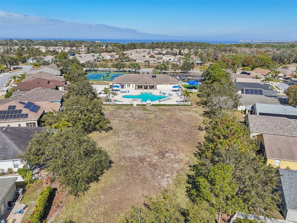
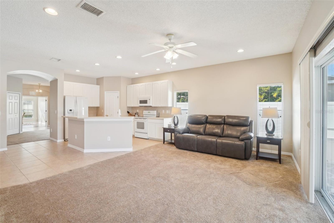
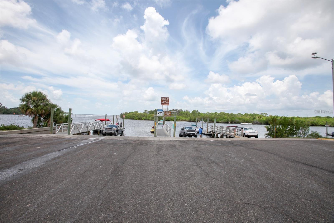
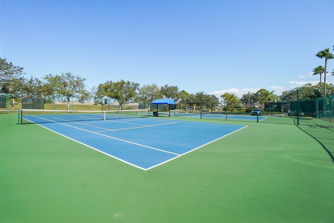
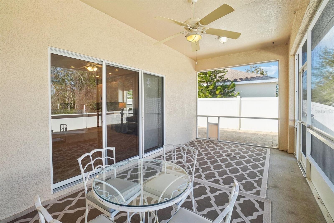
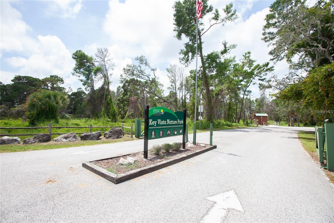
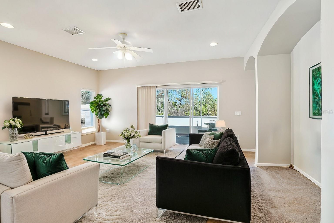

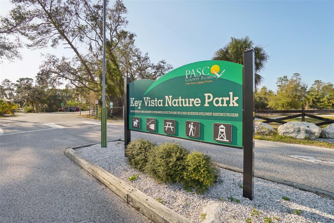

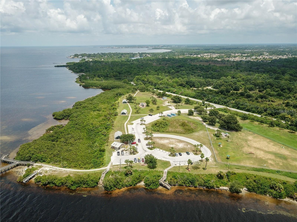

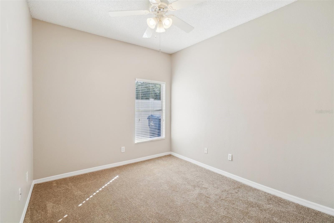


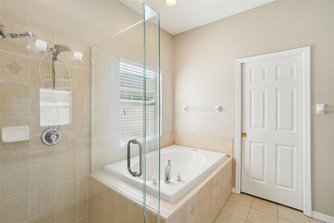
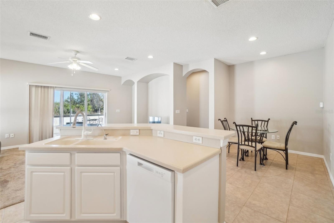
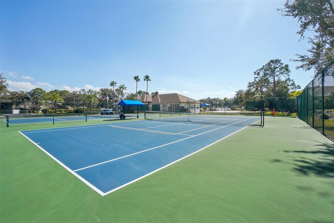
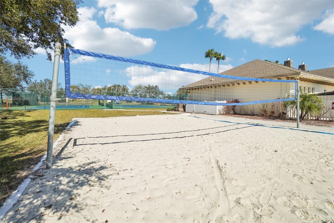
Active
2813 PUNTA PALMA CT
$375,000
Features:
Property Details
Remarks
CONSERVATION POND AND WOODS NO REAR NEIGHBORS, NEW ROOF, NEW AC, NEW CARPET, NEW PAINT, BONUS ROOM FOURTH BEDROOM/ OFFICE...Located in Key Vista neighborhood this home has 3 bedrooms 2 baths and a large office. The master bedroom is very large with four windows and an access door to the patio and a big walk in closet. The master bath has a garden tub and a custom frameless glass shower. The kitchen features a high end Miele dishwasher and a reverse osmosis drinking water system. The home also has a water softener system in the garage. The rear of the home home overlooks two ponds and a wooded forest. The outside of the home features vinyl fencing around the entire property for privacy. The vinyl fence has four separate gates. The perimeter of the home has flagstone pavers so zero maintenance and no big water bill. The home has a new roof and new A/C unit and has been freshly painted and new carpet installed. Low monthly HOA fee pays for itself with free cable and internet service as well as access to the recreation center. The recreation center has a very large pool, heated spa, weight room, yoga room, tennis and pickle ball courts, beach sand volleyball court and playground. This home is in a neighborhood adjacent to key vista nature park on the gulf of Mexico with wooded paths, lookout tower and a beach trail. Three other nearby parks, include a boat launch, fishing pier on the Gulf of Mexico, new bike path connecting to Pinellas trail, large and small dog park, tennis courts, outdoor inline-skate hockey rink, outdoor and indoor basketball courts and baseball fields.
Financial Considerations
Price:
$375,000
HOA Fee:
98
Tax Amount:
$4899
Price per SqFt:
$206.16
Tax Legal Description:
KEY VISTA PHASE 1 PB 39 PG 102 LOT 30 OR 5882 PG 1489
Exterior Features
Lot Size:
6006
Lot Features:
Cleared
Waterfront:
Yes
Parking Spaces:
N/A
Parking:
N/A
Roof:
Shingle
Pool:
No
Pool Features:
N/A
Interior Features
Bedrooms:
3
Bathrooms:
2
Heating:
Electric
Cooling:
Central Air
Appliances:
Dishwasher, Disposal, Dryer, Electric Water Heater, Exhaust Fan, Ice Maker, Kitchen Reverse Osmosis System, Microwave, Range, Range Hood, Refrigerator, Washer, Water Filtration System, Water Purifier, Water Softener
Furnished:
Yes
Floor:
Carpet, Ceramic Tile
Levels:
One
Additional Features
Property Sub Type:
Single Family Residence
Style:
N/A
Year Built:
2004
Construction Type:
Block
Garage Spaces:
Yes
Covered Spaces:
N/A
Direction Faces:
South
Pets Allowed:
No
Special Condition:
None
Additional Features:
Dog Run, French Doors, Lighting, Private Mailbox, Rain Gutters, Shade Shutter(s), Sidewalk, Sliding Doors
Additional Features 2:
Confirm with HOA
Map
- Address2813 PUNTA PALMA CT
Featured Properties