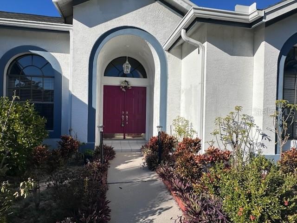



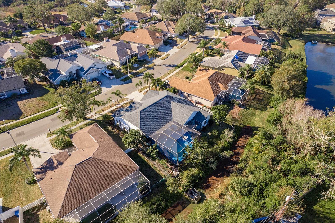


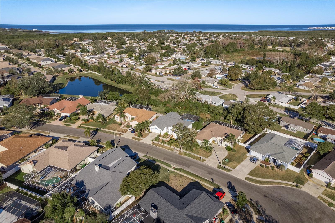
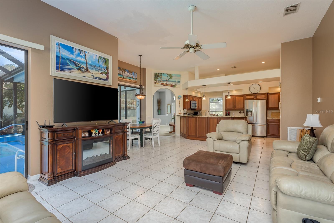
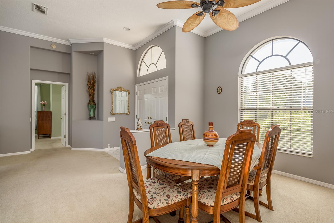
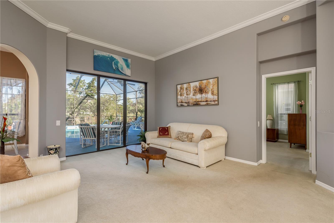


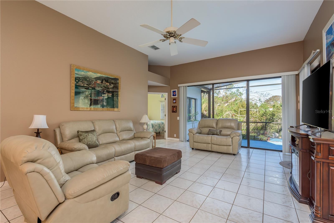

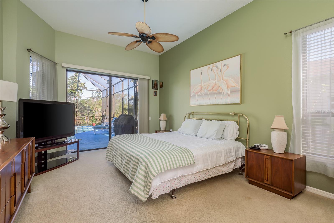




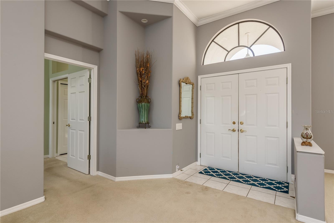
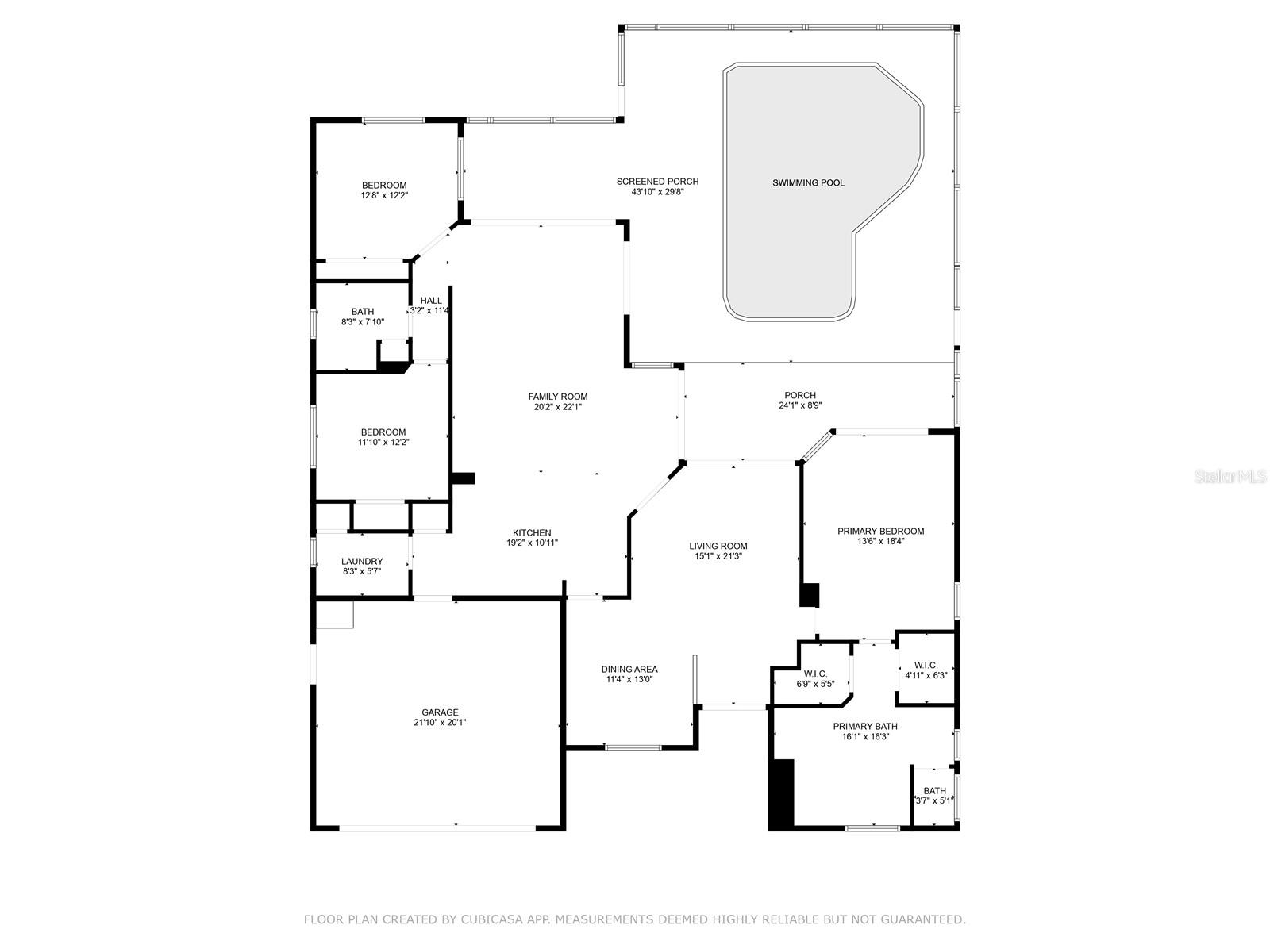


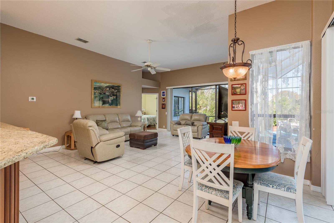



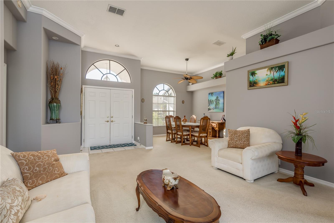


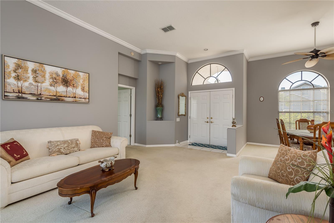






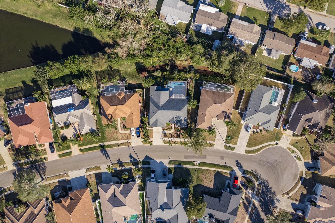
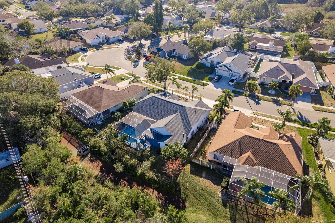
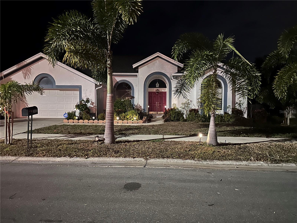

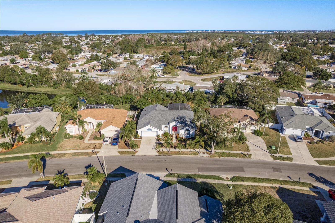





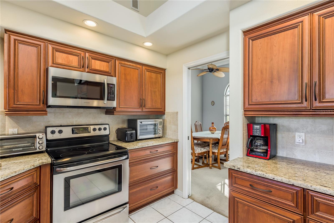

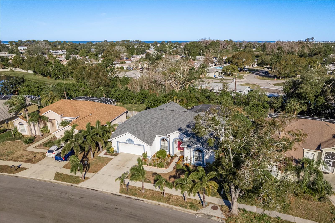
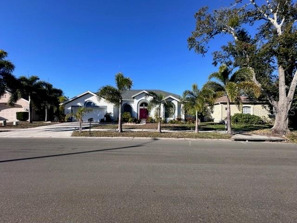


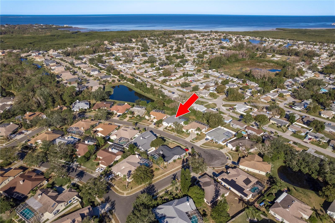
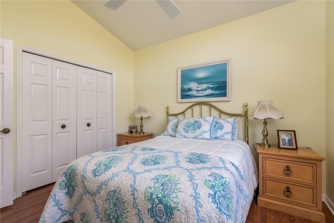
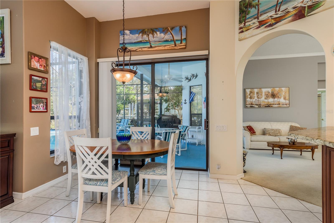




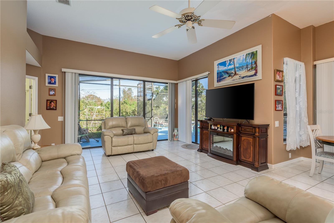

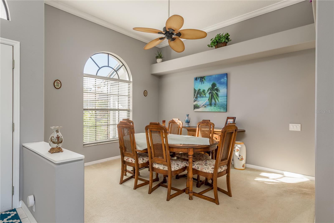

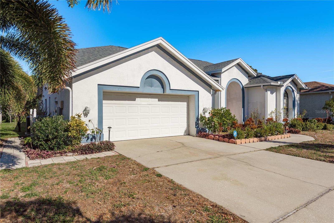



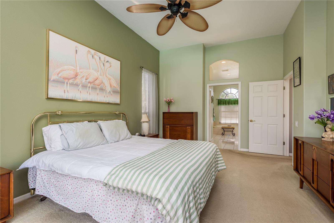


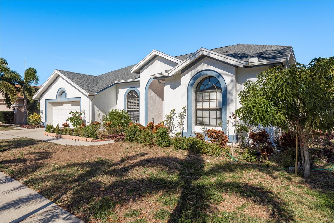
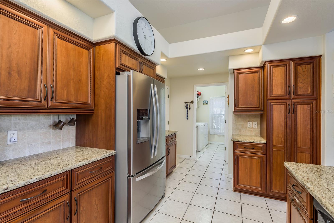
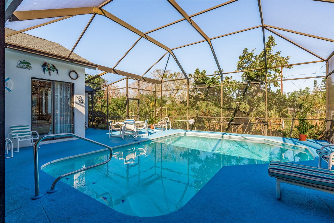
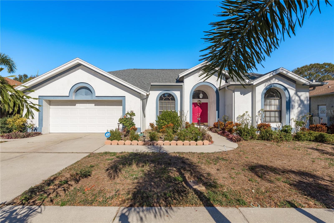
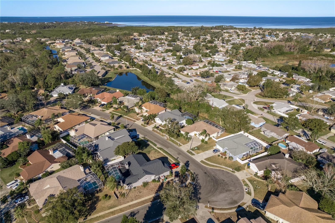

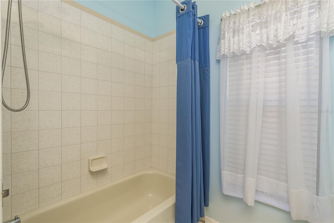



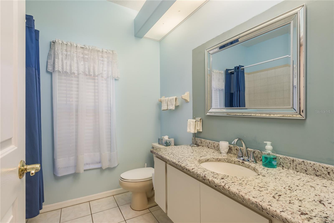

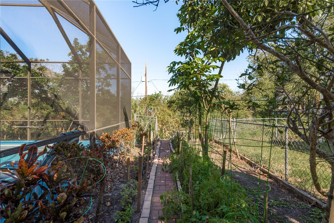


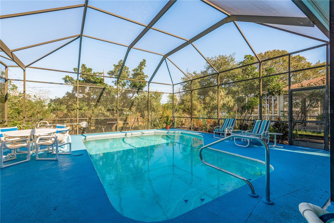
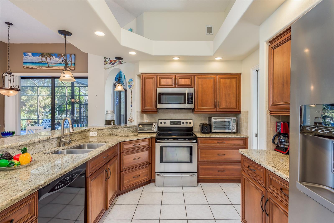

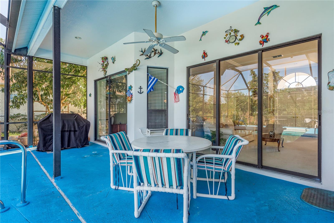
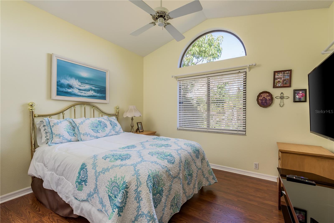




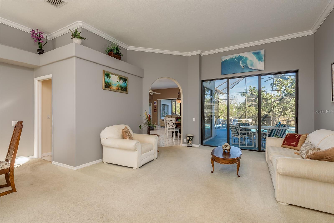
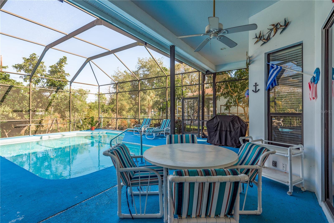




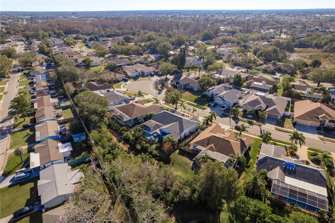
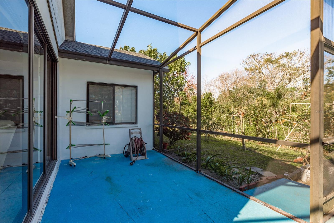

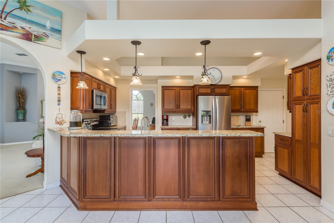





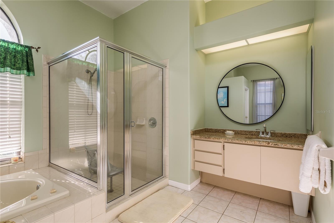
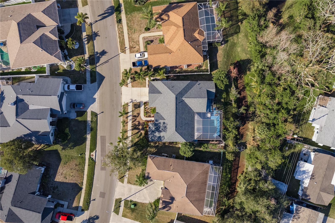
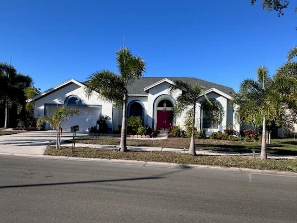







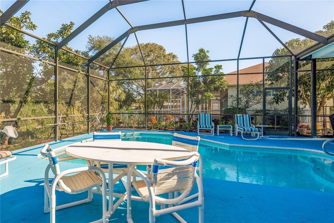

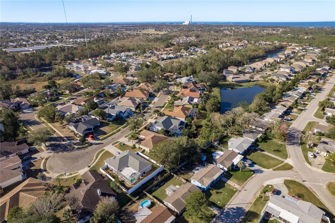







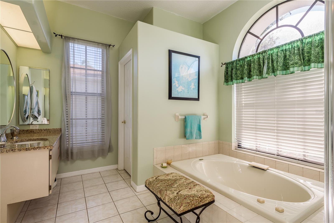


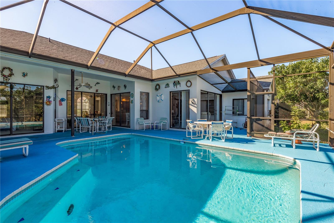
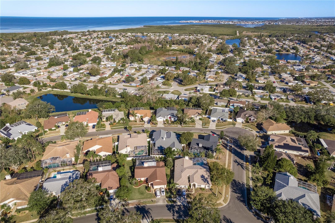
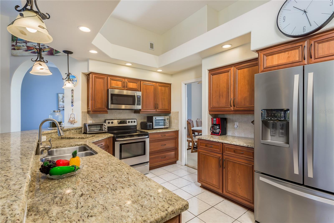
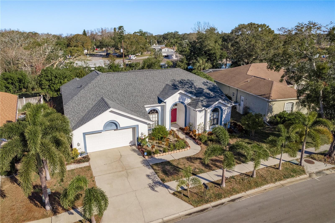
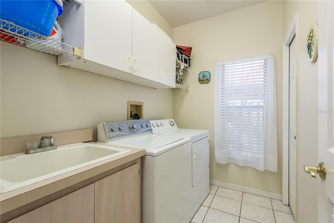
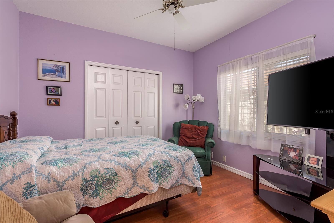


Active
3457 FOXHALL DR
$475,000
Features:
Property Details
Remarks
PRICE REDUCTION, beautiful and elegant layout, large scaled home boasting open floor plan with living room/dining area combination, huge decorative front window, architectural shelving, crown molding and wall to wall sliders across the back of the house opens to the large pool and lanai area with views to the gardens and fruit trees that will delight any gardener. The living/dining room opens to the well appointed kitchen and huge family room also framed by wall to wall sliders allowing views to the whole back screened area. This generous sized kitchen has granite counters, stainless steel appliances, loads of cabinets (many with roll out draws) large peninsula with plenty of space for bar stools lit with pendant lighting, ceiling lighting and pantry closet and is flanked by the convenient laundry room complete with the utility sink, more cabinets and utility closet. From the end of the family room, the hallway opens to the bright 2nd bedroom which could easily double as an inviting office with its vaulted ceiling, large decorative window and French doors that open up towards the family room. The hall bathroom and 3nd bedroom are also located off the hallway. The main bedroom is located on the other side of the living area affording great privacy and a large space allowing for double walk in closets, wall to wall sliders opening to the pool area, large en suite with separate toilette closet, 2 separate vanity sink areas with granite counters, a garden tub under a large decorative window and a separate walk in shower. This home is located in the beautiful established subdivision of Gulf Trace, conveniently located near major intersections yet very private and near the Gulf waters, Key Vista Nature trail, Pasco County Park with Beach, boat ramps, play grounds and Marinas of historic Tarpon Springs. Lots of shopping and eateries close by….only 38 mins to Tampa International Airport and 20 mins to Clearwater. NEW ROOF 2024 and almost new AC, NOT IN A FLOOD ZONE.
Financial Considerations
Price:
$475,000
HOA Fee:
48
Tax Amount:
$3272.07
Price per SqFt:
$219.2
Tax Legal Description:
GLENWOOD OF GULF TRACE PB 27 PG 1-9 LOT 78 OR 8818 PG 3625 OR 9377 PG 2118
Exterior Features
Lot Size:
12412
Lot Features:
Sidewalk
Waterfront:
No
Parking Spaces:
N/A
Parking:
Garage Door Opener
Roof:
Shingle
Pool:
Yes
Pool Features:
Gunite, Screen Enclosure
Interior Features
Bedrooms:
3
Bathrooms:
2
Heating:
Central, Electric
Cooling:
Central Air
Appliances:
Dishwasher, Disposal, Dryer, Electric Water Heater, Microwave, Range, Refrigerator, Washer
Furnished:
No
Floor:
Carpet, Ceramic Tile, Vinyl
Levels:
One
Additional Features
Property Sub Type:
Single Family Residence
Style:
N/A
Year Built:
1994
Construction Type:
Block, Stucco
Garage Spaces:
Yes
Covered Spaces:
N/A
Direction Faces:
South
Pets Allowed:
Yes
Special Condition:
None
Additional Features:
Lighting, Rain Gutters, Sidewalk, Sliding Doors
Additional Features 2:
Contact HOA for leasing restrictions
Map
- Address3457 FOXHALL DR
Featured Properties