





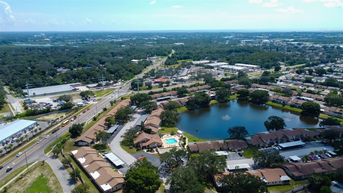

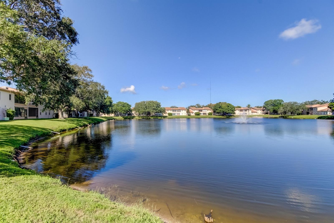


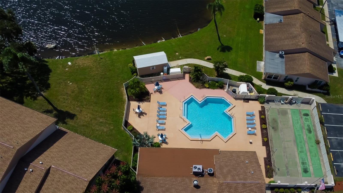
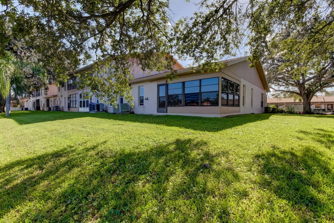
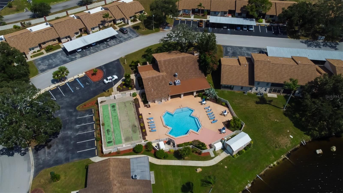
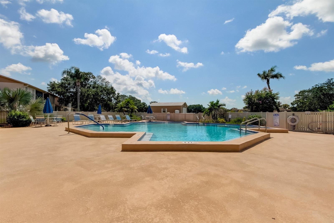





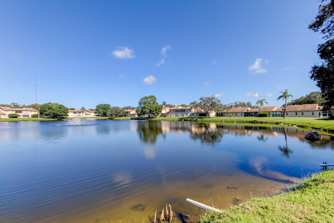
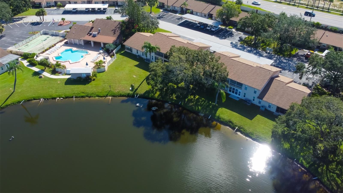




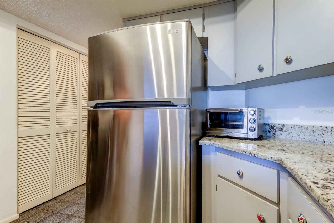
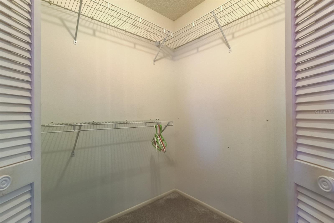




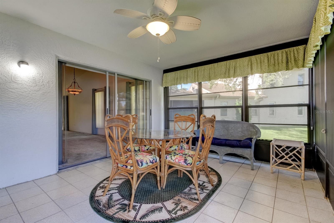
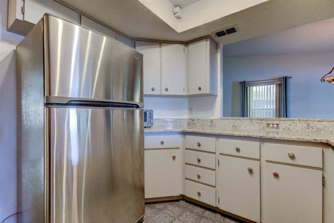
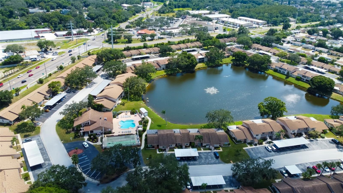


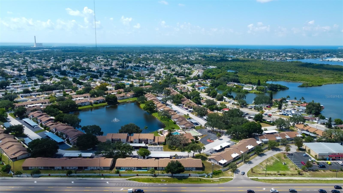
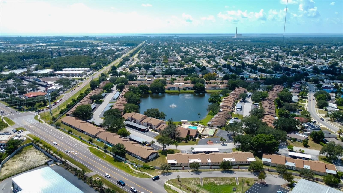
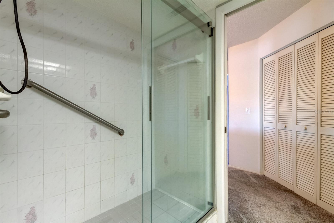










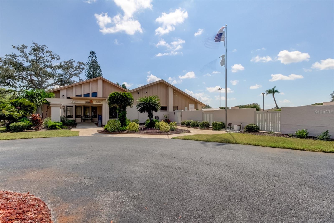




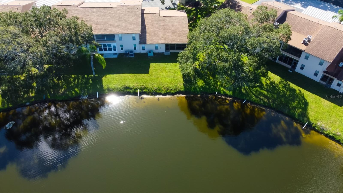

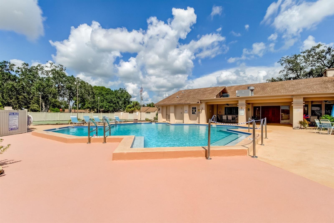
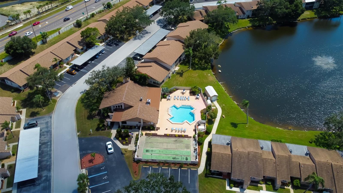

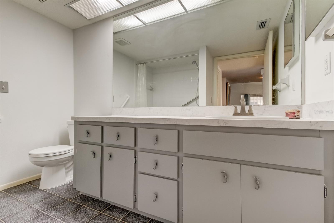





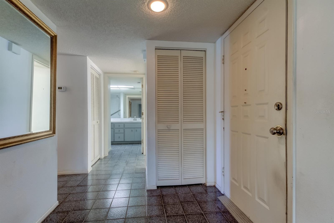



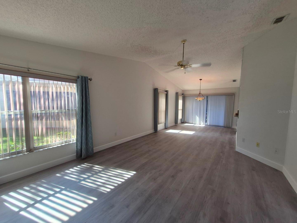




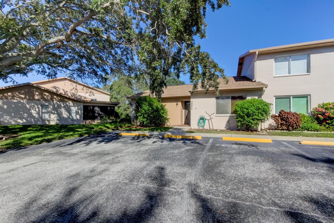
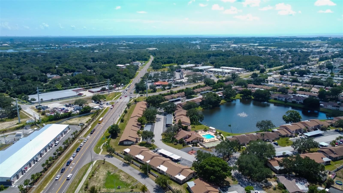
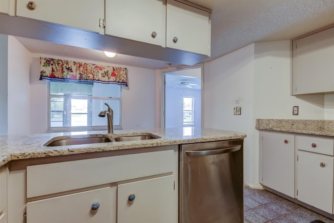



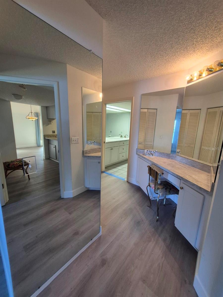
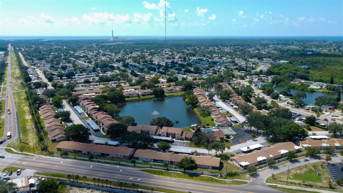

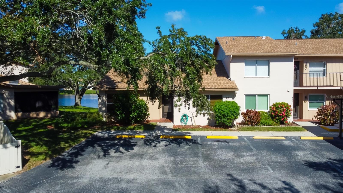

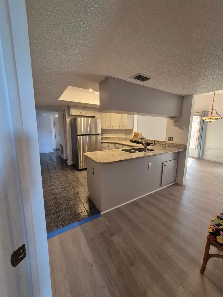













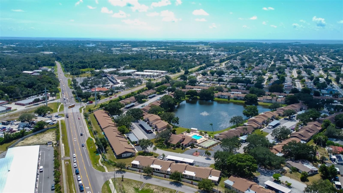





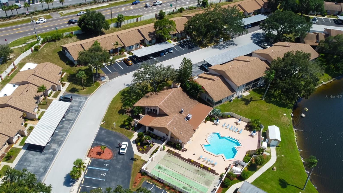
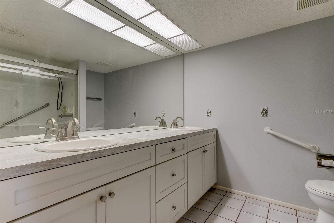
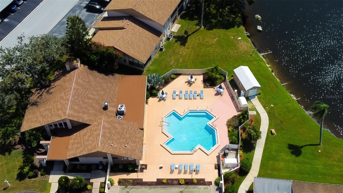


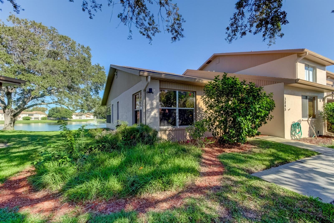
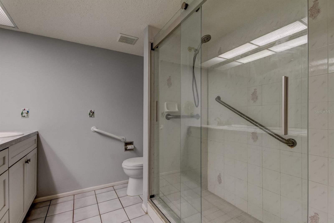
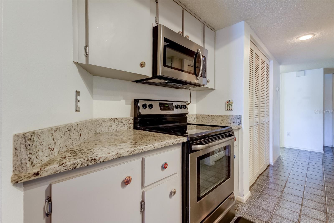






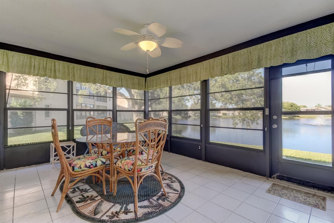
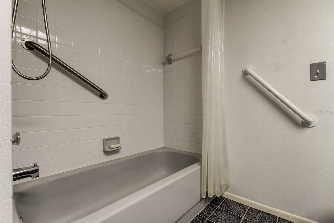




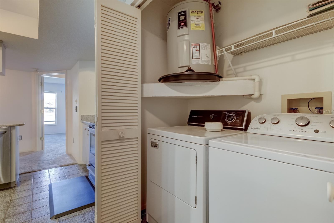

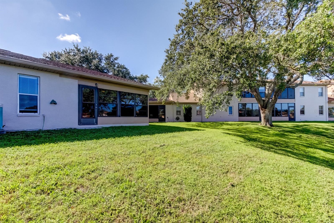

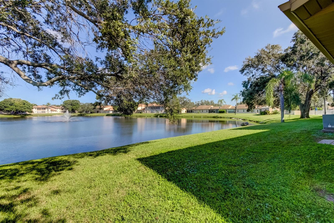
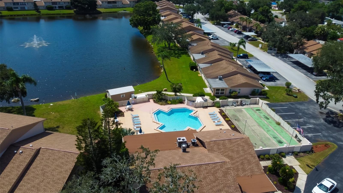
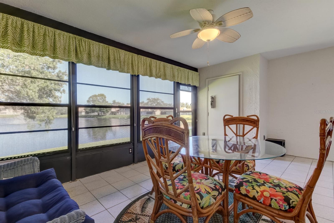
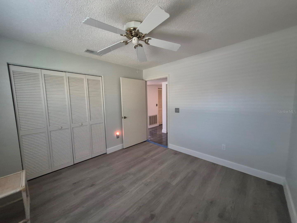



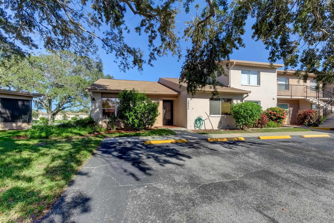




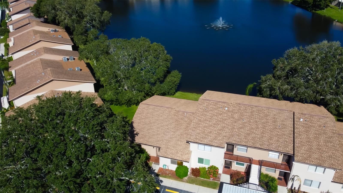




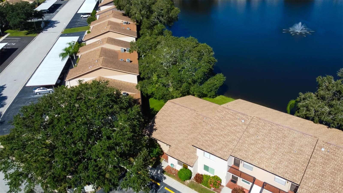



















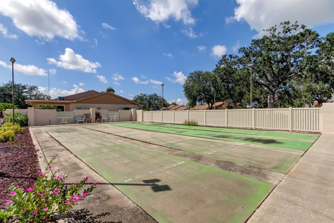




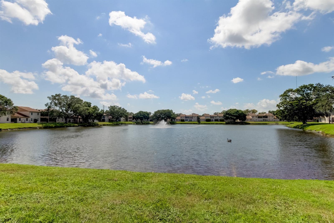

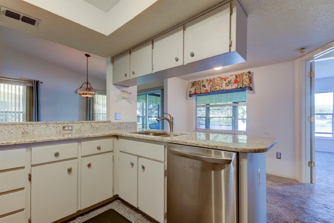
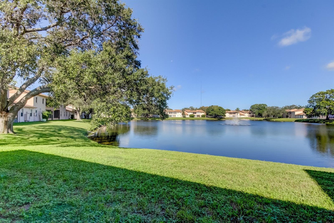


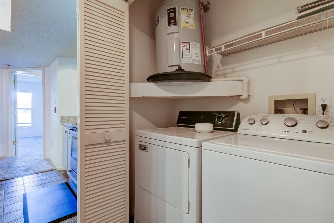


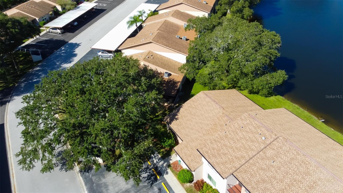





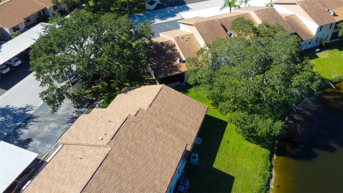

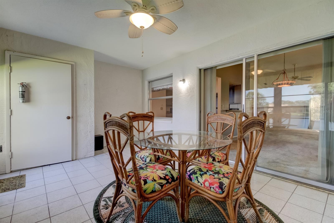
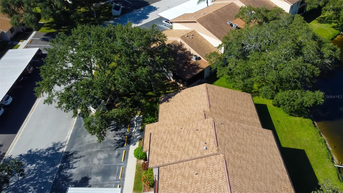


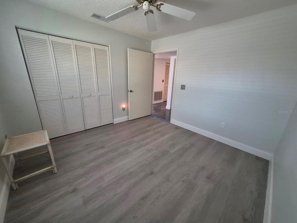



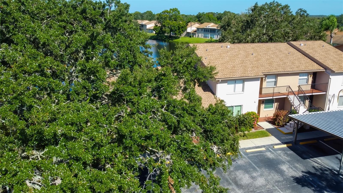
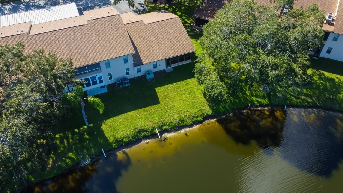








Active
3845 SAILMAKER LN
$215,000
Features:
Property Details
Remarks
STUNNING LAKE VIEW!!! Unique find! In Holiday Lake Villas, a 55 plus community lake front end unit . Beautiful Clubhouse with a heated Pool! Split floor plan of 1,318 SF with 2 bedrooms, 2 bathrooms, kitchen with walk in pantry, laundry area, and an additional 216 SF of glass covered lanai. The vaulted ceiling and all-around windows give a light and airy feeling. The pantry, closets, and attic space supply ample storage. The lanai provides extra space for entertaining or relaxing with a good book or puzzle. The view from the lanai on water fountain is stunning! To the unit is assigned 1 car carport. The community allows 2 pets up to 20 lbs. and doesn't allow parking of boats and motorcycles. It is easy carefree living there. The monthly maintenance fee covers cable, Internet, water, trash, lawn mowing and ground care, pool, clubhouse, outside building maintenance, building exteriors, roofs, insurance of the structures, and common elements. The location has quick and easy access to US Hwy 19 and Alt.19. In minutes you can be in The Famous Sponge Docks in Tarpon Springs,!! Easy access to restaurants, charters, beaches, concert halls, gambling, sports events, museums, hospitals, Pinellas Trail, and Key Vista Nature Preserve. Come and claim your piece of paradise and live the ideal Florida lifestyle now!!! Don't miss out. Call today for an easy showing!
Financial Considerations
Price:
$215,000
HOA Fee:
623
Tax Amount:
$2786
Price per SqFt:
$163.13
Tax Legal Description:
HOLIDAY LAKE VILLAS A CONDOMINIUM PHASE II AMENDED PLAT CB 4 PG 88-91 BLDG 22 UNIT 7 AND COMMON ELEMENTS
Exterior Features
Lot Size:
8126
Lot Features:
N/A
Waterfront:
Yes
Parking Spaces:
N/A
Parking:
Assigned, Covered, Guest
Roof:
Shingle
Pool:
Yes
Pool Features:
Heated
Interior Features
Bedrooms:
2
Bathrooms:
2
Heating:
Central
Cooling:
Central Air
Appliances:
Dishwasher, Dryer, Microwave, Range, Refrigerator, Washer
Furnished:
Yes
Floor:
Carpet, Ceramic Tile
Levels:
One
Additional Features
Property Sub Type:
Villa
Style:
N/A
Year Built:
1991
Construction Type:
Block, Stucco
Garage Spaces:
No
Covered Spaces:
N/A
Direction Faces:
East
Pets Allowed:
No
Special Condition:
None
Additional Features:
Lighting, Private Mailbox
Additional Features 2:
Buyer/Buyer's agent to verify
Map
- Address3845 SAILMAKER LN
Featured Properties