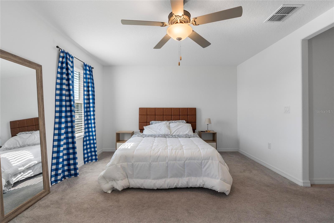
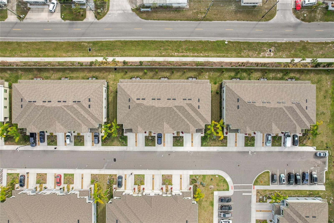
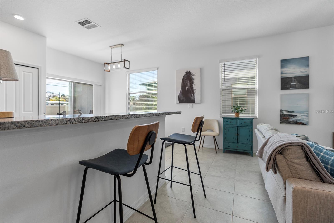
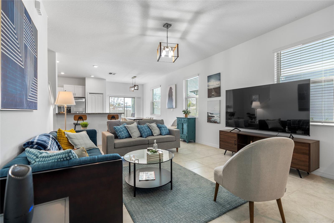
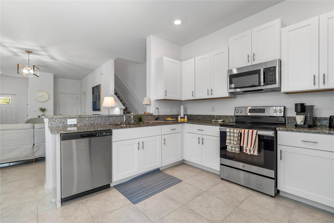
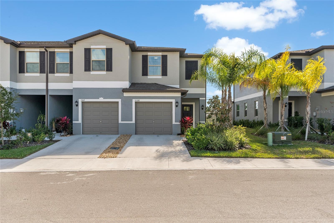
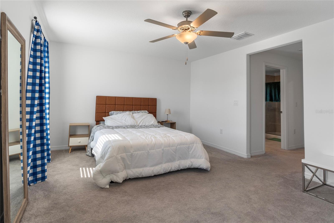
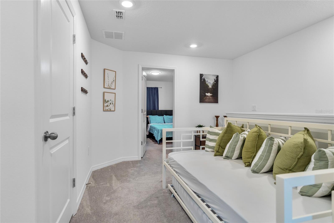
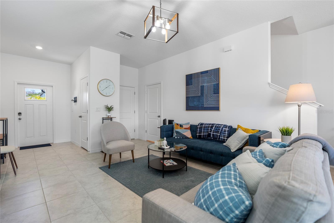
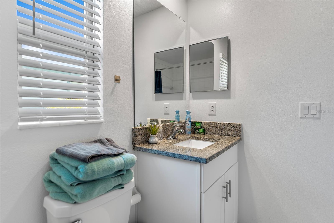
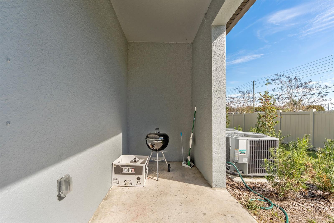
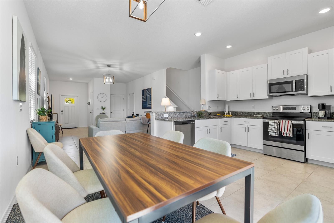
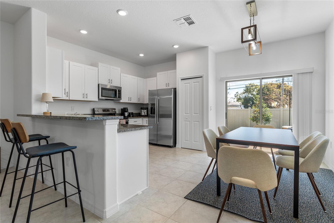
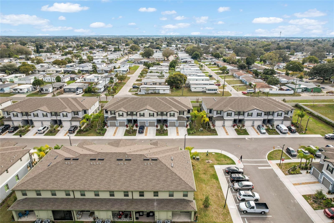
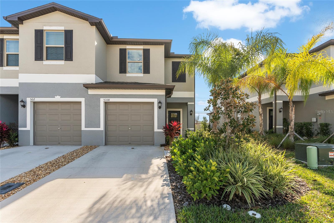
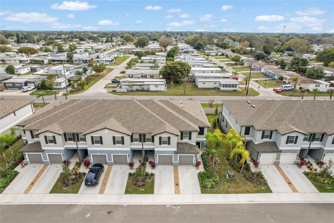
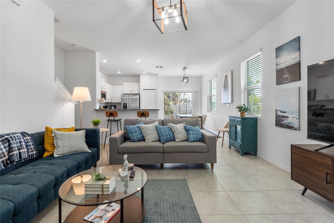
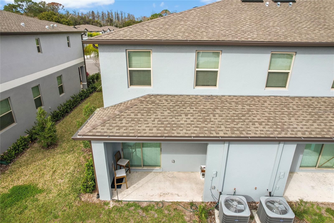
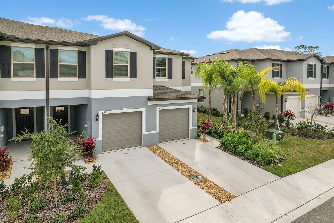
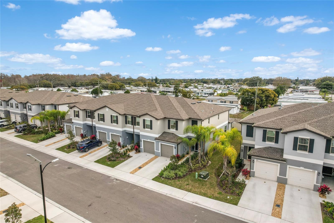
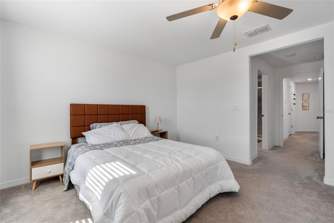
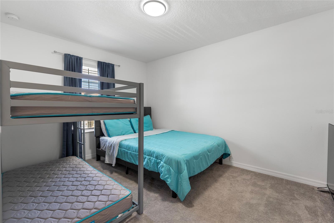
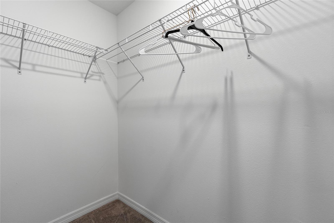
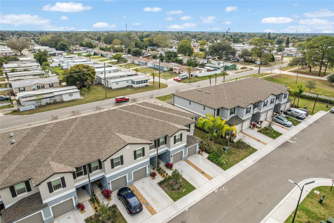
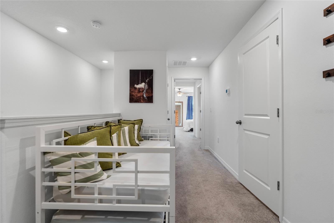
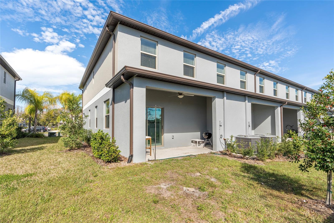
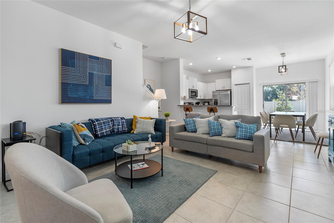
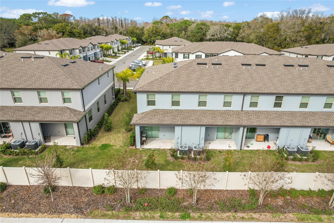
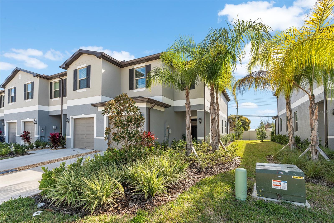
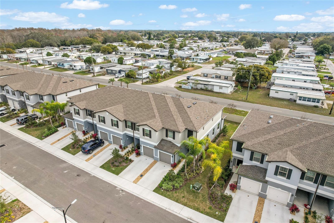
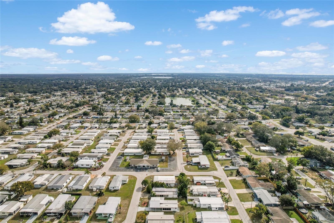
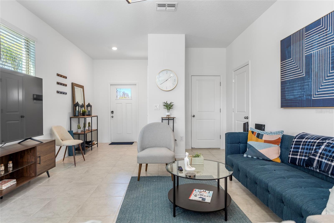
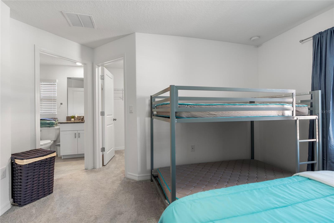
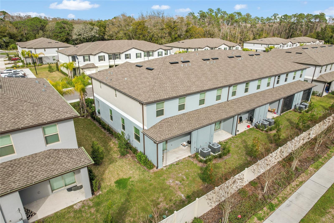
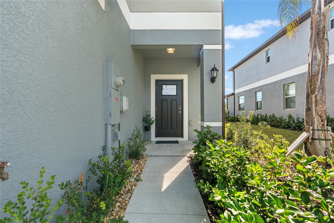
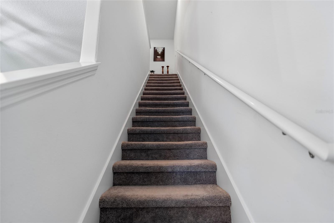
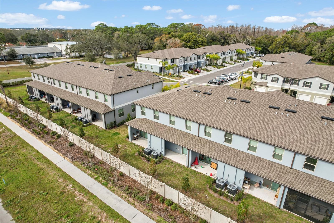
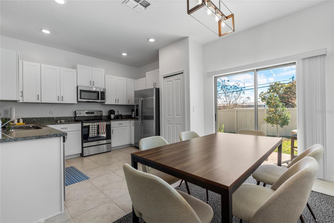
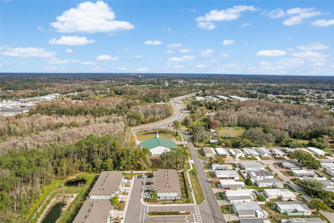
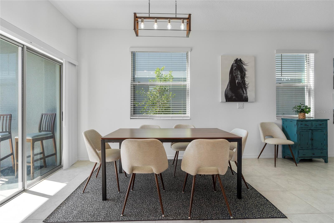
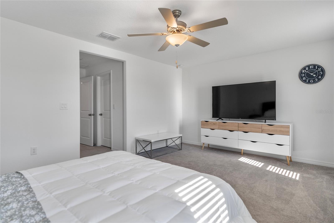
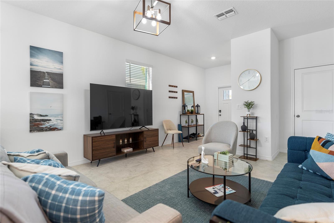
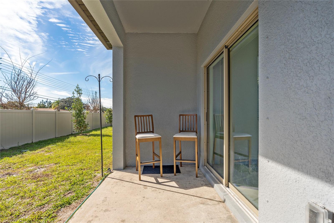
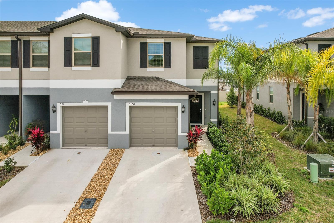
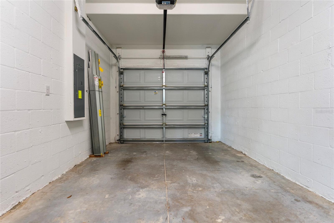
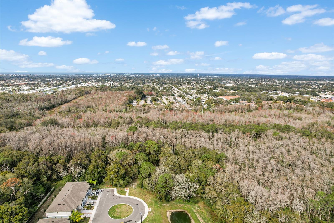
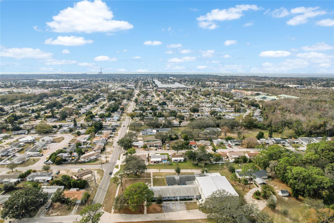
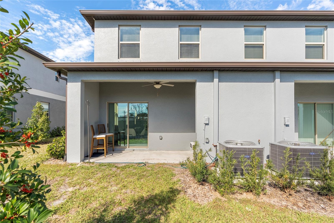
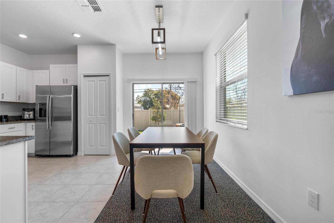
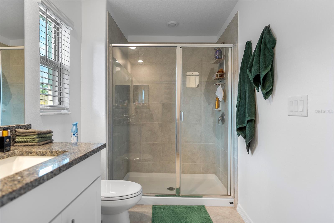
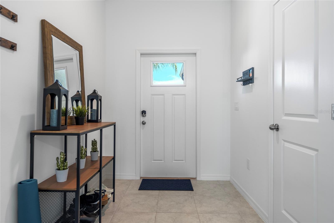
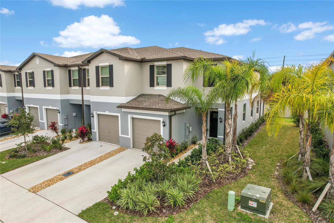
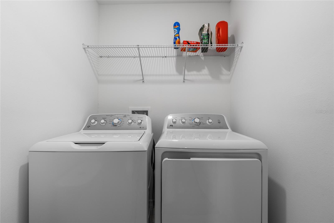
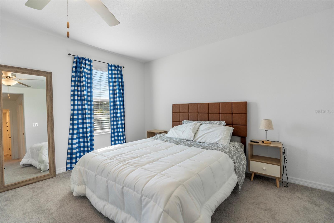
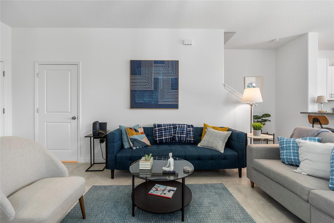
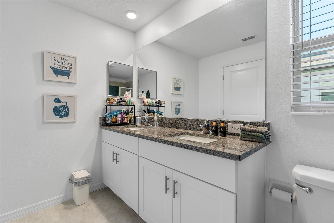
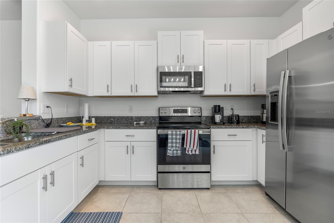
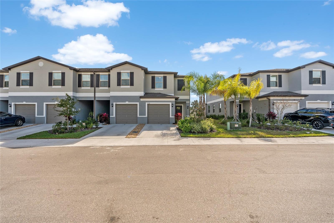
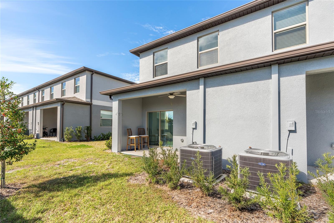
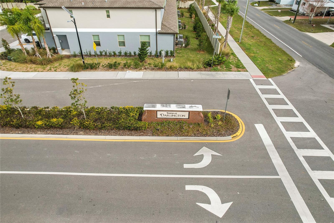
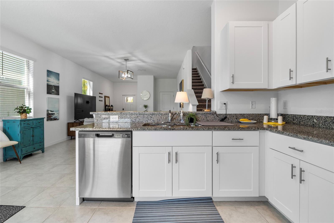
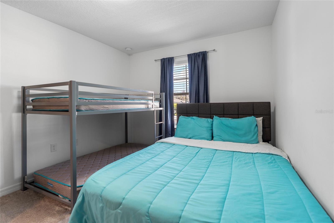
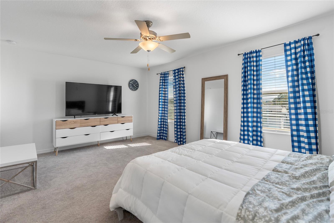
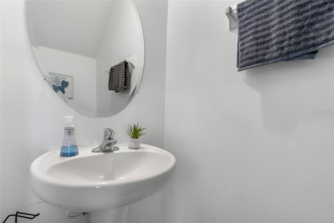
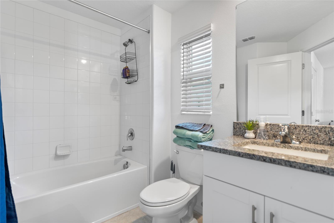
Active
5108 FORUM BLVD
$296,500
Features:
Property Details
Remarks
Experience modern living in this stunning 2023-built corner unit townhome, featuring a seamless blend of contemporary design and comfortable living spaces. This charming residence offers a spacious layout with 2 bedrooms and 2.5 bathrooms across two well-appointed levels. Upon entering, you are greeted by an inviting open floor concept that thoughtfully combines the living room, dining room, and kitchen, creating an ideal space for entertaining and everyday living. The kitchen is a chef's delight, boasting a convenient breakfast bar, sleek solid countertops, and high-quality stainless steel appliances. Large sliding doors fill the space with natural light and provide access to the cozy back patio, perfect for relaxing and outdoor dining. A conveniently located half bathroom near the front door adds functionality to the first floor, which also includes a 1-car attached garage, providing secure and convenient parking. The upstairs is intelligently designed with a split bedroom floor plan, ensuring privacy and comfort. The expansive master bedroom is a serene retreat, situated on the left side of the house. It features a generous walk-in closet and an en-suite bathroom, complete with a modern double vanity and a luxurious stand-up shower. The master bedroom's large windows bathe the room in natural light, creating a warm and inviting atmosphere. The top of the stairs opens to a versatile loft/landing area, perfect for a cozy reading nook or office space, situated across from the practical laundry room. The second bedroom is located on the opposite side, offering a private space with an attached walk-in closet and an en-suite bathroom equipped with a convenient shower-tub combo. This exquisite townhome masterfully combines style, comfort, and convenience, offering a unique living experience in a beautifully designed space. It's more than just a home; it's a lifestyle.
Financial Considerations
Price:
$296,500
HOA Fee:
199
Tax Amount:
$609.99
Price per SqFt:
$192.41
Tax Legal Description:
TOWNES AT DARLINGTON PB 86 PG 122 BLOCK 4 LOT 7
Exterior Features
Lot Size:
2777
Lot Features:
N/A
Waterfront:
No
Parking Spaces:
N/A
Parking:
Driveway
Roof:
Shingle
Pool:
No
Pool Features:
N/A
Interior Features
Bedrooms:
2
Bathrooms:
3
Heating:
Central
Cooling:
Central Air
Appliances:
Dishwasher, Microwave, Range, Refrigerator
Furnished:
No
Floor:
Carpet
Levels:
Two
Additional Features
Property Sub Type:
Townhouse
Style:
N/A
Year Built:
2023
Construction Type:
Block, Concrete, Stucco
Garage Spaces:
Yes
Covered Spaces:
N/A
Direction Faces:
North
Pets Allowed:
Yes
Special Condition:
None
Additional Features:
Rain Gutters, Sidewalk, Sliding Doors
Additional Features 2:
Buyer to verify.
Map
- Address5108 FORUM BLVD
Featured Properties