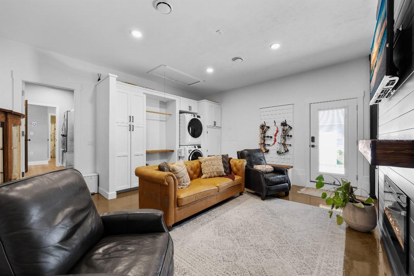
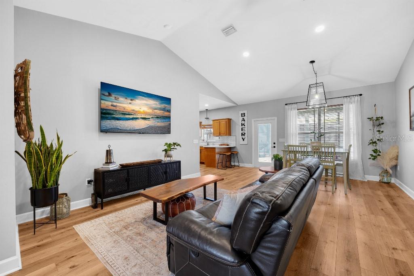
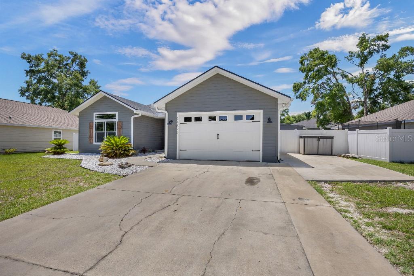
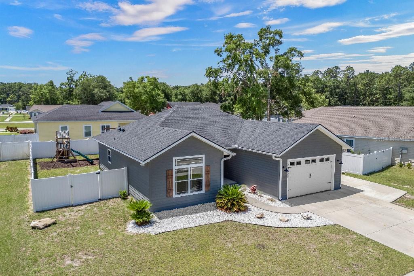
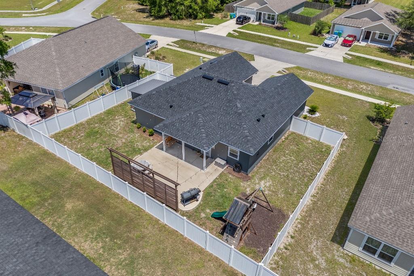
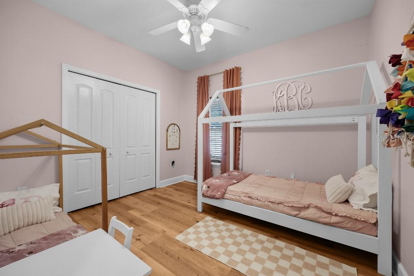
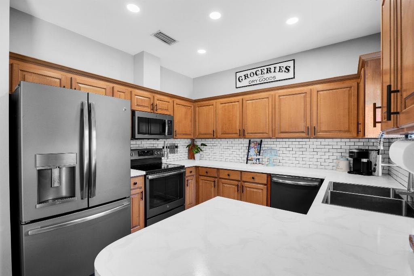
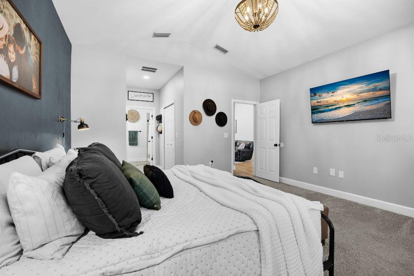
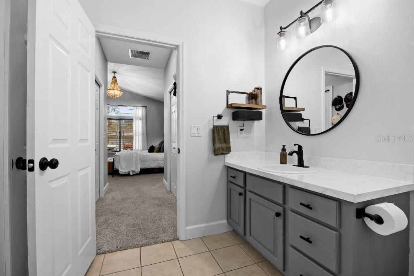
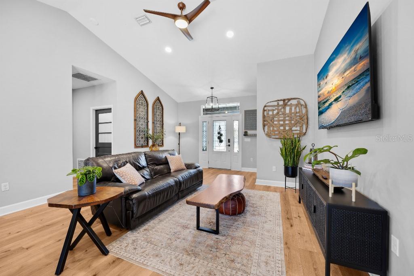
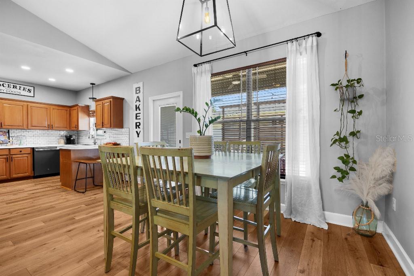
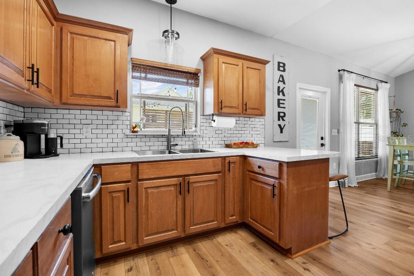
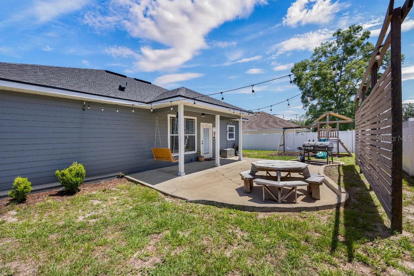
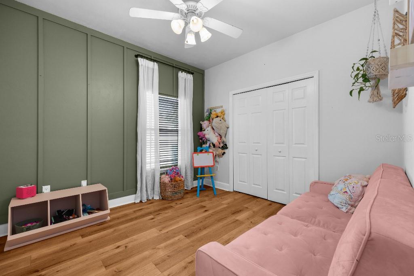
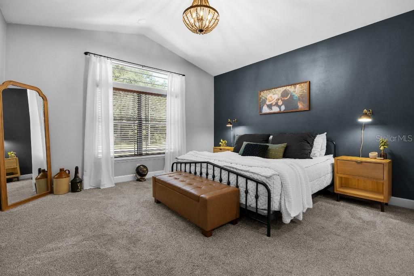
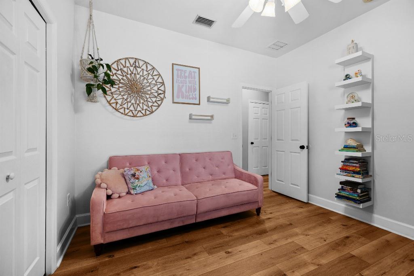
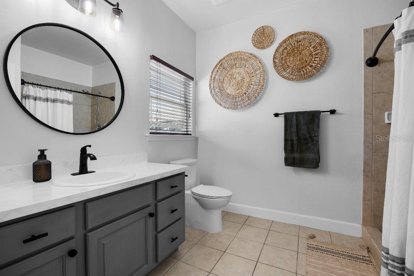
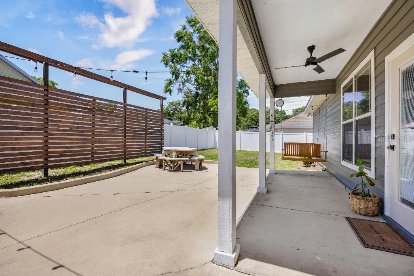
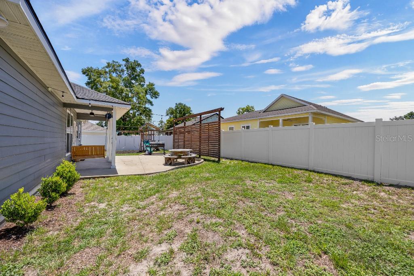
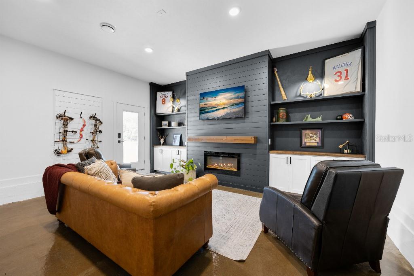
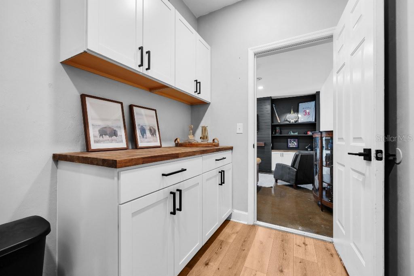
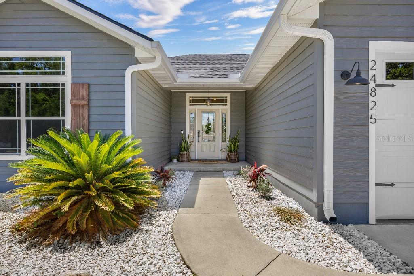
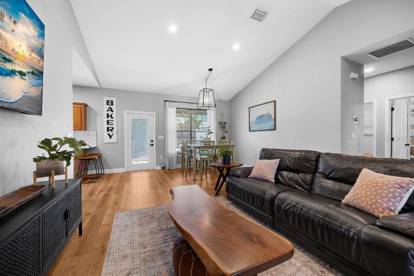
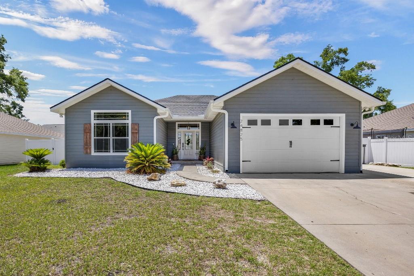
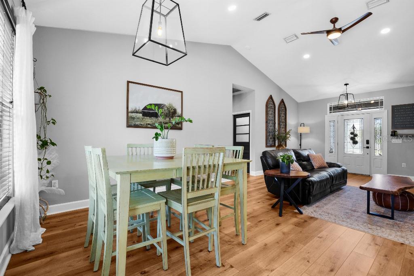
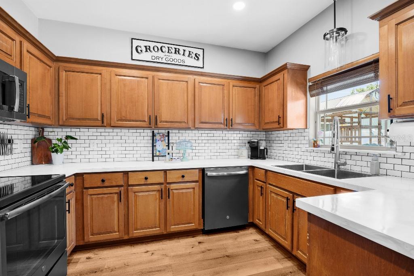
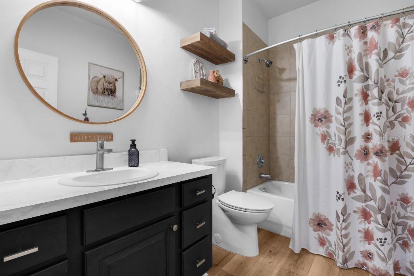
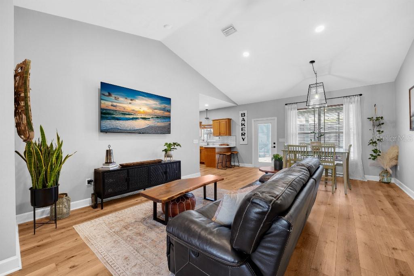
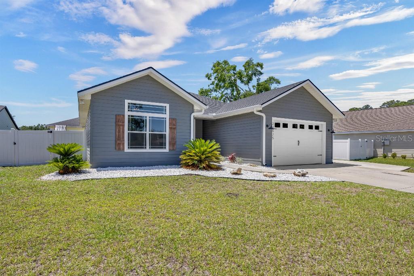
Active
24825 NW 201ST RD
$344,900
Features:
Property Details
Remarks
This beautifully updated 3-bedroom, 2-bathroom home is move-in ready and full of modern touches! From the moment you walk in, it just feels like home. Inside, you'll love the 9-foot ceilings throughout, with soaring vaulted ceilings in the living room and primary bedroom, creating a bright and open feel. Recent upgrades include a brand NEW ROOF (2025), 3.5-ton HVAC system (2022), garage enclosure perfect for a second living room or man cave, new flooring throughout, a spacious pantry, and a full exterior repaint in 2021. The kitchen is a standout with its fresh backsplash, ample storage, window above the sink overlooking the adorable back porch, and a cozy island with extra seating. The new lighting and plumbing fixtures give the home a fresh, stylish feel. Outdoor living is a breeze with an extended driveway, concrete side patio, and rear patio—perfect for gatherings and summer BBQs. The home is also pre-wired with a 50-amp generator hookup for peace of mind. Located in a walkable, bike-friendly neighborhood just minutes from top-rated schools, local springs and rivers, downtown High Springs, I-75, colleges, and hospitals, this home offers the perfect blend of comfort, style, and convenience.
Financial Considerations
Price:
$344,900
HOA Fee:
15
Tax Amount:
$2897.68
Price per SqFt:
$187.75
Tax Legal Description:
SPANISH GATES UNIT 2 PB 28 PG 20 LOT 66 OR 4021/0502
Exterior Features
Lot Size:
7841
Lot Features:
City Limits, Sidewalk, Paved
Waterfront:
No
Parking Spaces:
N/A
Parking:
Driveway
Roof:
Shingle
Pool:
No
Pool Features:
N/A
Interior Features
Bedrooms:
3
Bathrooms:
2
Heating:
Central
Cooling:
Central Air
Appliances:
Dishwasher, Dryer, Electric Water Heater, Exhaust Fan, Microwave, Refrigerator, Washer
Furnished:
No
Floor:
Carpet, Tile, Vinyl
Levels:
One
Additional Features
Property Sub Type:
Single Family Residence
Style:
N/A
Year Built:
2010
Construction Type:
Cement Siding
Garage Spaces:
No
Covered Spaces:
N/A
Direction Faces:
North
Pets Allowed:
Yes
Special Condition:
None
Additional Features:
Lighting, Rain Gutters, Storage
Additional Features 2:
N/A
Map
- Address24825 NW 201ST RD
Featured Properties