
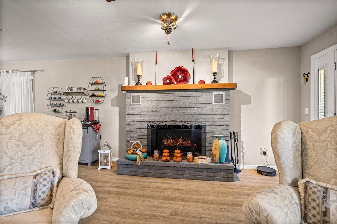

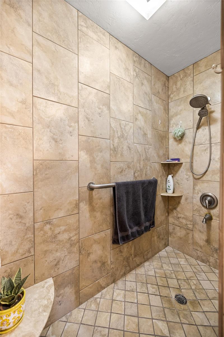
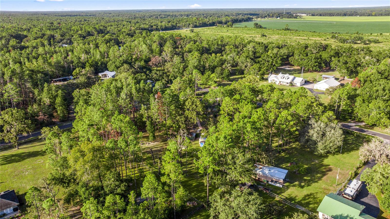
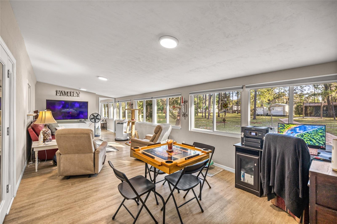
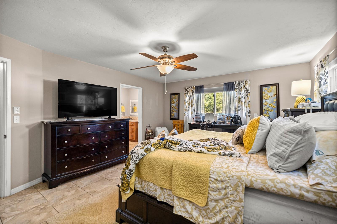
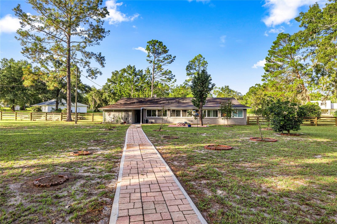
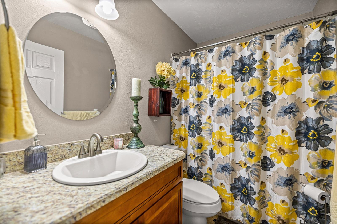
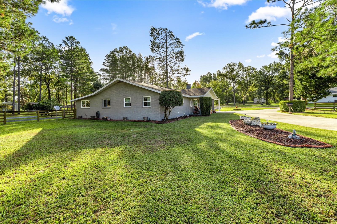
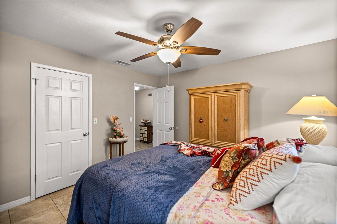
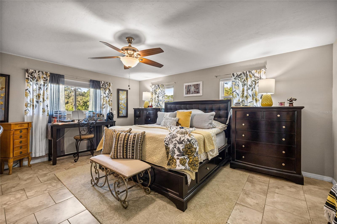
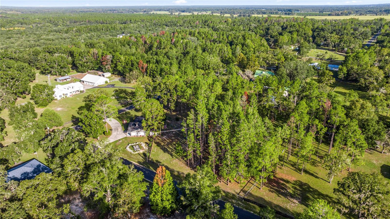
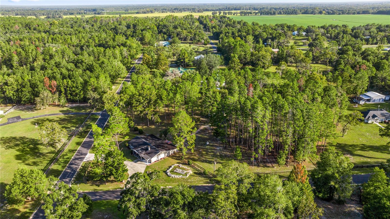
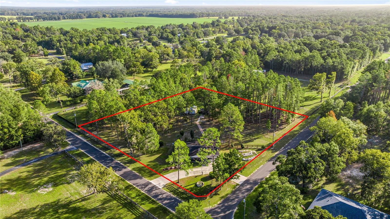
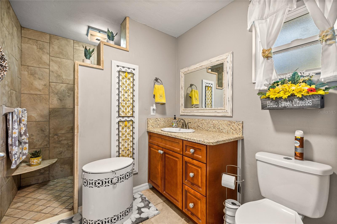
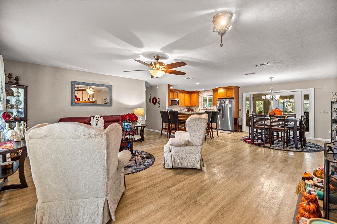
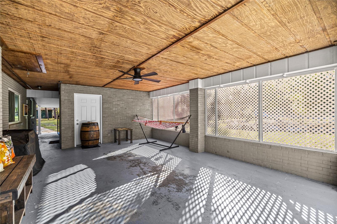
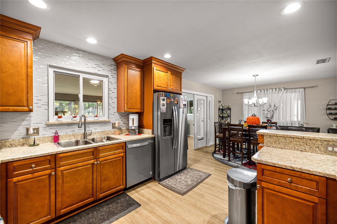
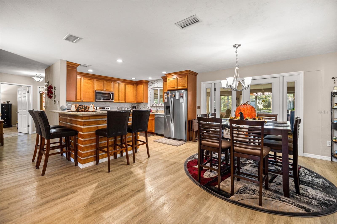
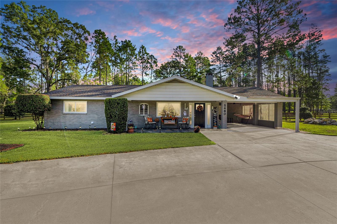
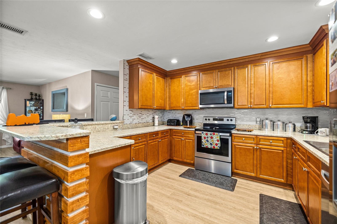
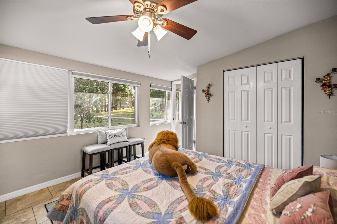
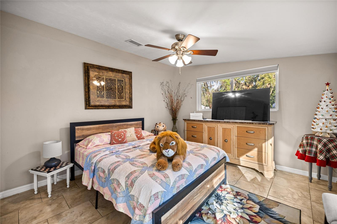
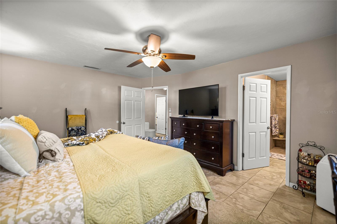
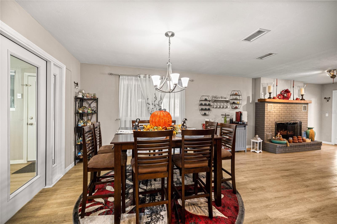
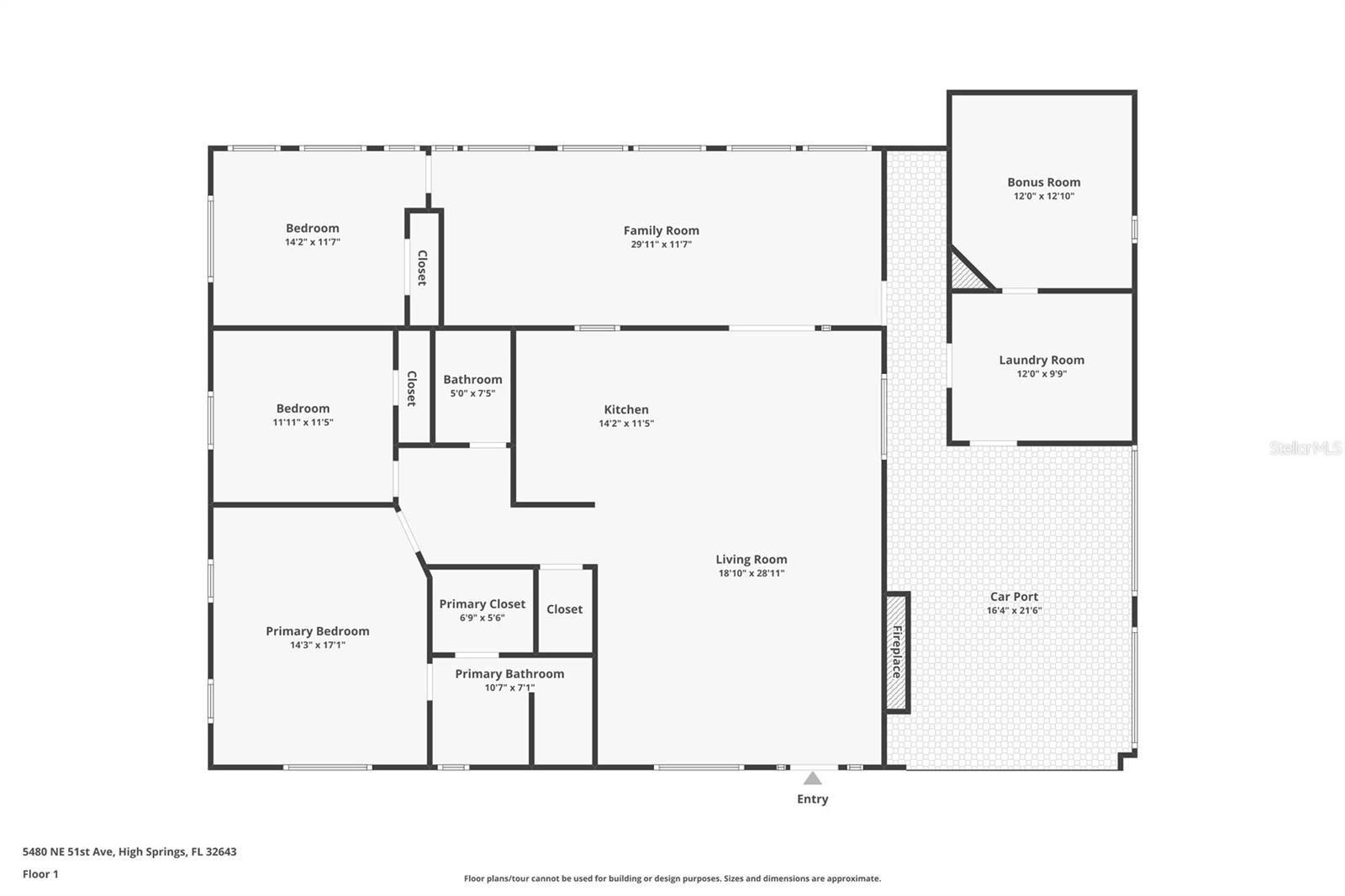
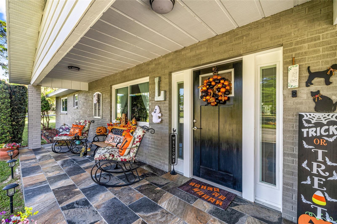
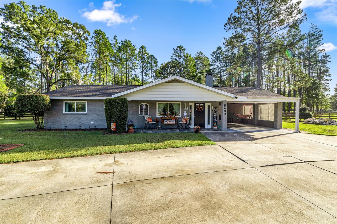
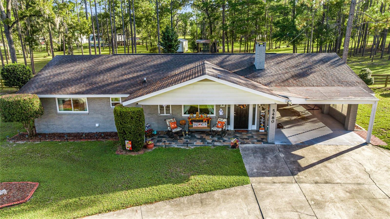
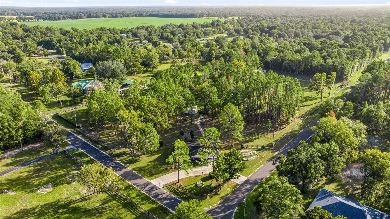
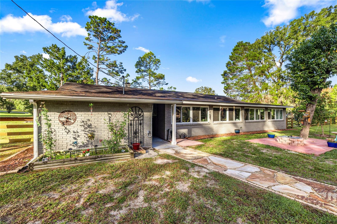
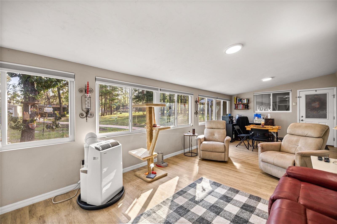
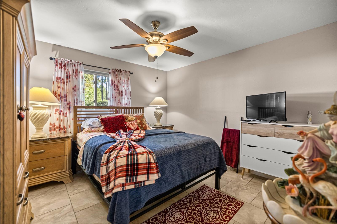
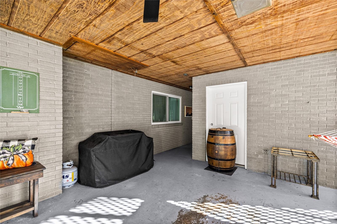
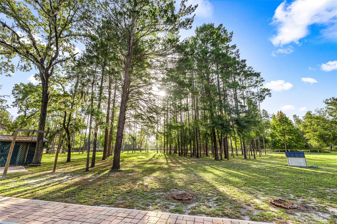
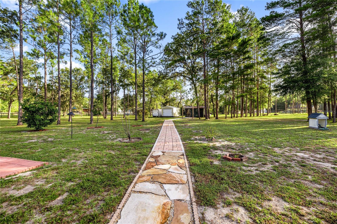
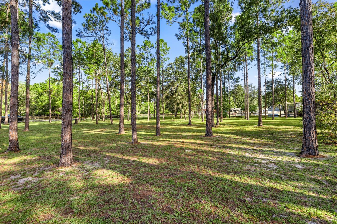
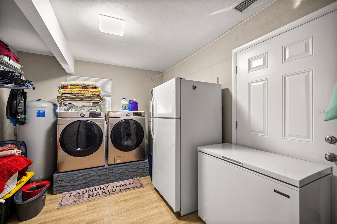
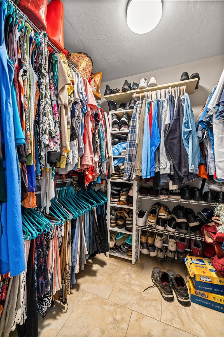
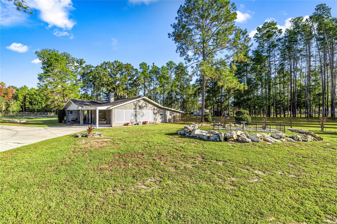
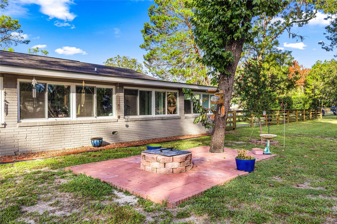
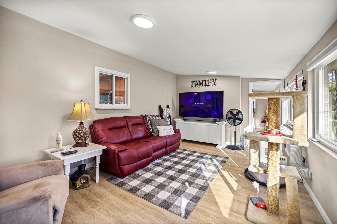
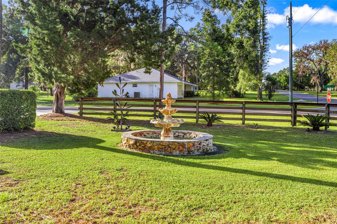
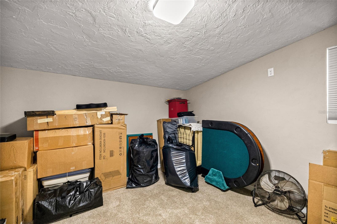
Active
5480 NE 51ST AVE
$410,000
Features:
Property Details
Remarks
Welcome to your dream home in the heart of High Springs, FL! Roof 2019; Water Heater 2022! This beautifully maintained 3-bedroom, 2-bath home with a versatile flex room (perfect as a family room or home office) offers approx. 2,300 sq ft of living space on over 2 acres of peaceful, private land. Enjoy an open-concept layout with a spacious living room, dining area, and a well-appointed kitchen featuring modern appliances, ample cabinetry, and generous counter space—ideal for entertaining or family gatherings. The bedrooms are filled with natural light and provide tranquil views of the surrounding landscape. The primary suite offers ample space and comfort for relaxation. Step outside to a manicured backyard with endless possibilities—garden, play, or relax while enjoying the serene natural surroundings. Located just minutes from Ginnie Springs, Poe Springs, and Gilchrist Blue Springs, outdoor adventure is right at your doorstep. This home combines the charm of small-town living with the convenience of nearby amenities including shopping, restaurants and easy access to major highways for commuting. Don’t miss this opportunity to own a spacious, move-in-ready home in a desirable location. Schedule your showing today!
Financial Considerations
Price:
$410,000
HOA Fee:
N/A
Tax Amount:
$2647
Price per SqFt:
$182.71
Tax Legal Description:
LOTS 6 & 7 BLK 2 UNIT 1 SPRING RIDGE SUBD 86/357 & 655 163/ 652 236/243 267/302 267/304 2000/4312 2001/4801 2002/54 2003/4309 201821000822
Exterior Features
Lot Size:
95832
Lot Features:
N/A
Waterfront:
No
Parking Spaces:
N/A
Parking:
N/A
Roof:
Shingle
Pool:
No
Pool Features:
N/A
Interior Features
Bedrooms:
3
Bathrooms:
2
Heating:
Electric
Cooling:
Central Air
Appliances:
Dishwasher, Dryer, Microwave, Range, Refrigerator, Washer
Furnished:
No
Floor:
Laminate
Levels:
One
Additional Features
Property Sub Type:
Single Family Residence
Style:
N/A
Year Built:
1980
Construction Type:
Brick
Garage Spaces:
No
Covered Spaces:
N/A
Direction Faces:
Southwest
Pets Allowed:
No
Special Condition:
None
Additional Features:
Private Mailbox, Sidewalk, Storage
Additional Features 2:
N/A
Map
- Address5480 NE 51ST AVE
Featured Properties