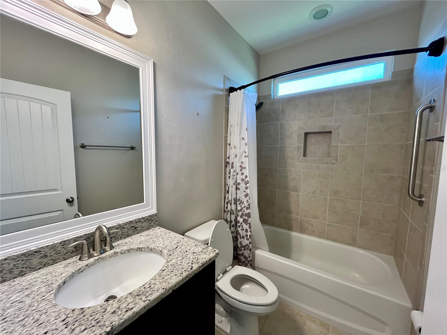
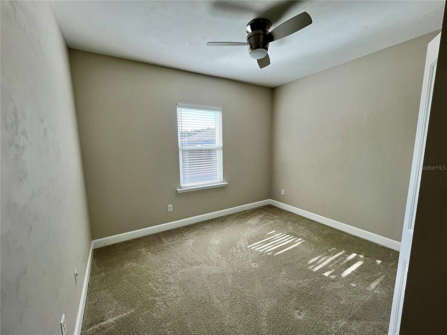
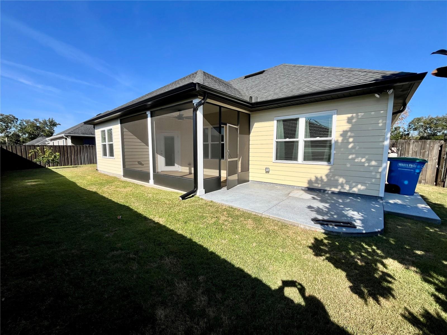
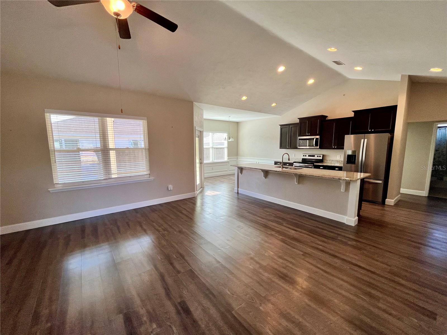
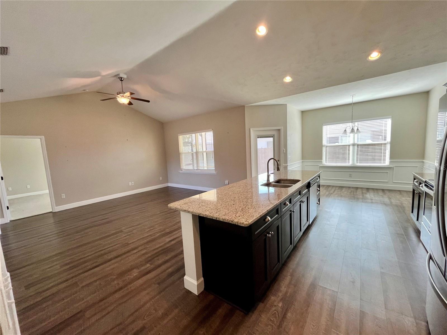
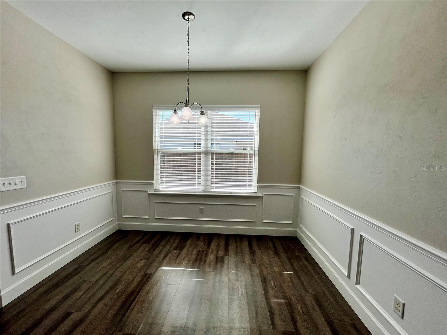
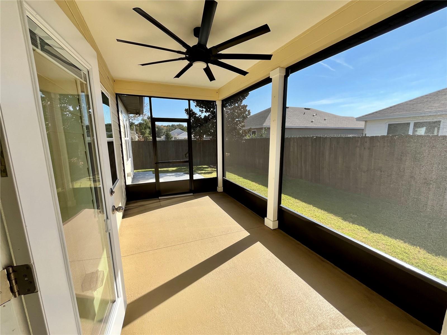
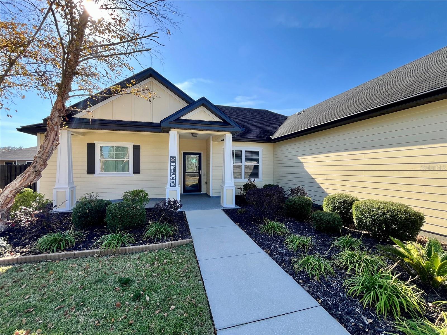
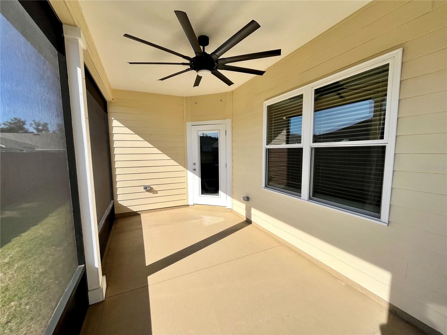
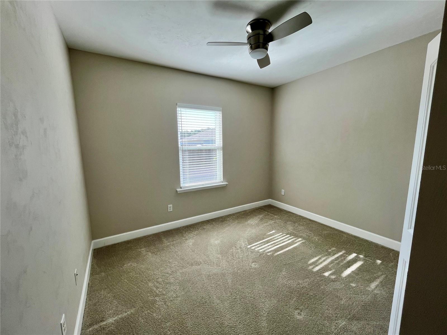
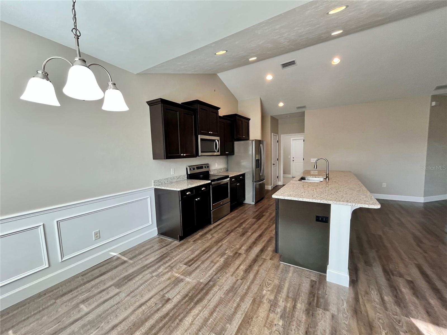
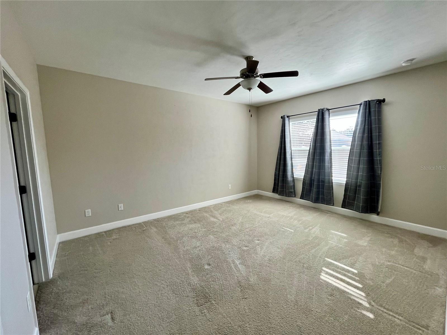
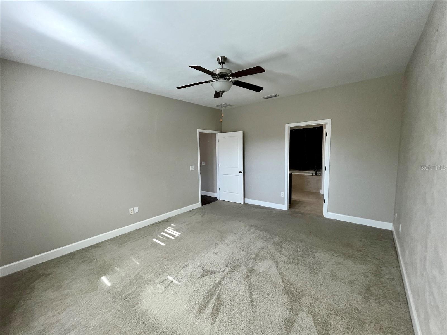
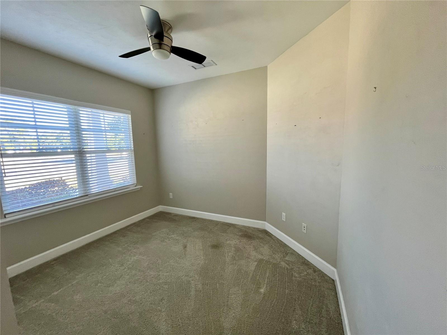
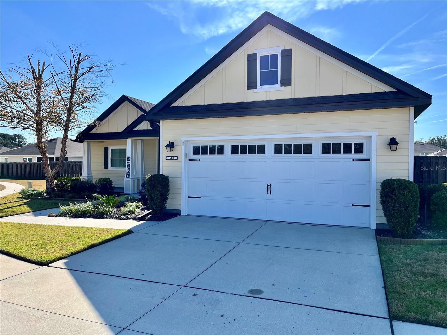
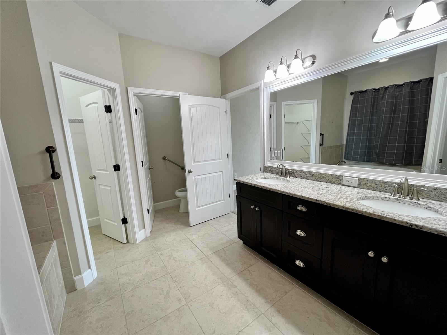
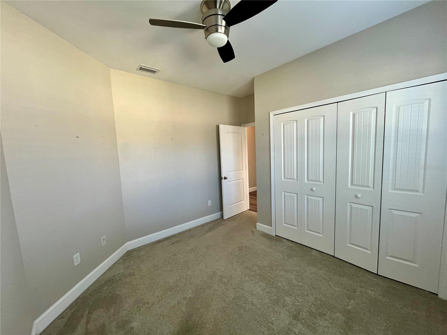
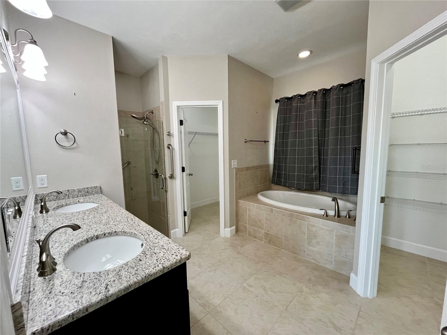
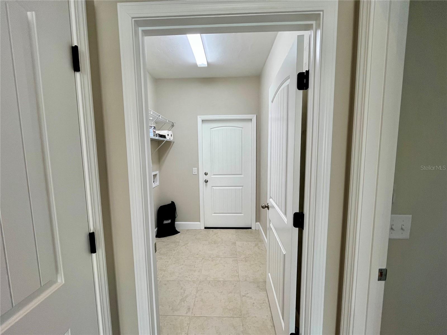
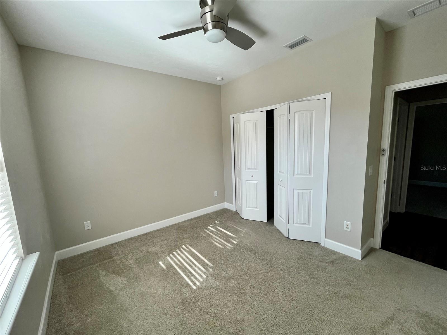
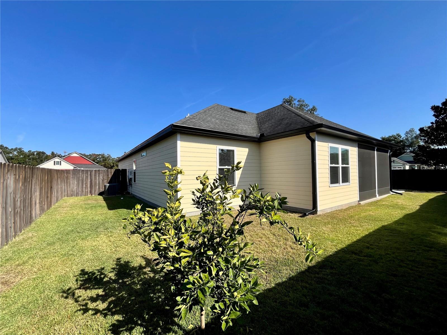
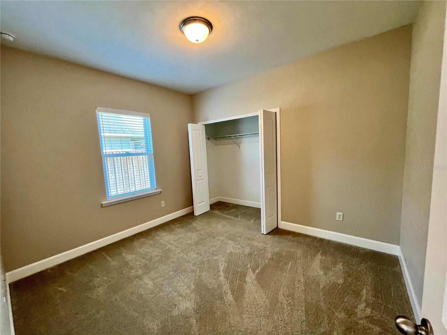
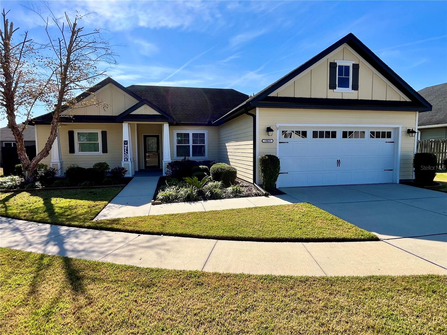
Active
19033 NW 166TH AVE
$349,900
Features:
Property Details
Remarks
Welcome to Oak Ridge at High Springs. This well-kept 4-bedroom, 2-bath home offers 1,610 sq ft of comfortable living space with quick access to I-75 for an easy commute to Gainesville or Lake City. Situated on a desirable corner lot, the home features a functional split floor plan and a welcoming layout. The kitchen offers stainless-steel appliances, granite countertops, a large island with bar seating, and a separate dining area, making it a great space for everyday living and entertaining. The 4th bedroom sits at the front of the home overlooking the yard, offering a great option for a guest room, home office, or flex space. The primary suite includes his-and-hers closets, a walk-in shower, and a relaxing soaking tub. Recent updates include a tankless water heater, whole-house generator, privacy fencing, new frameless shower door, water softener, new gutters, and a fully screened back lanai. The garage floor, lanai, and patio area were also upgraded with new epoxy coating, and the backyard includes a productive orange tree. Ideally located between High Springs and Alachua, you’re just minutes from Publix, local restaurants, charming shops, and freshwater springs. With a 2-car garage, very low HOA fee, and a move-in-ready interior, this home is a wonderful opportunity in a great location. ** Information is deemed reliable but not guaranteed; buyers should perform their own due diligence to confirm all property details.** Seller welcomes all reasonable negotiations with serious, qualified buyers.
Financial Considerations
Price:
$349,900
HOA Fee:
40
Tax Amount:
$248
Price per SqFt:
$217.33
Tax Legal Description:
OAK RIDGE AT HIGH SPRINGS PH II PB 30 PG 76 LOT 110 OR 5100/2335 & OR 5180/2829
Exterior Features
Lot Size:
6098
Lot Features:
Corner Lot
Waterfront:
No
Parking Spaces:
N/A
Parking:
N/A
Roof:
Shingle
Pool:
No
Pool Features:
N/A
Interior Features
Bedrooms:
4
Bathrooms:
2
Heating:
Central, Electric
Cooling:
Central Air
Appliances:
Convection Oven, Dishwasher, Disposal, Exhaust Fan, Ice Maker, Microwave, Range Hood, Refrigerator, Tankless Water Heater, Water Softener
Furnished:
Yes
Floor:
Carpet, Ceramic Tile, Luxury Vinyl
Levels:
One
Additional Features
Property Sub Type:
Single Family Residence
Style:
N/A
Year Built:
2018
Construction Type:
Cement Siding
Garage Spaces:
Yes
Covered Spaces:
N/A
Direction Faces:
Northeast
Pets Allowed:
Yes
Special Condition:
None
Additional Features:
Private Yard, Rain Gutters
Additional Features 2:
N/A
Map
- Address19033 NW 166TH AVE
Featured Properties