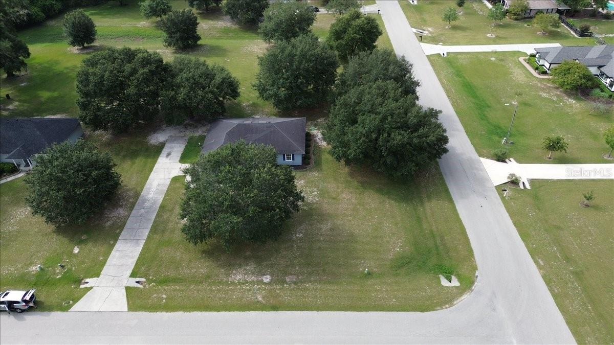
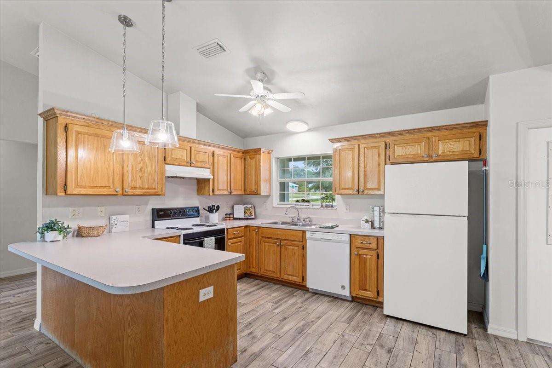
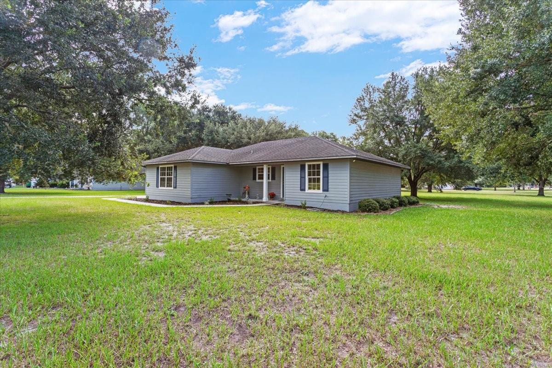
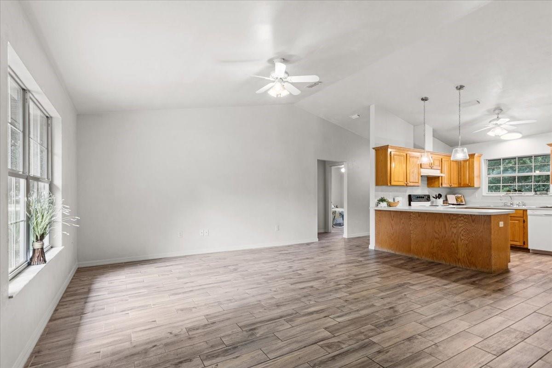

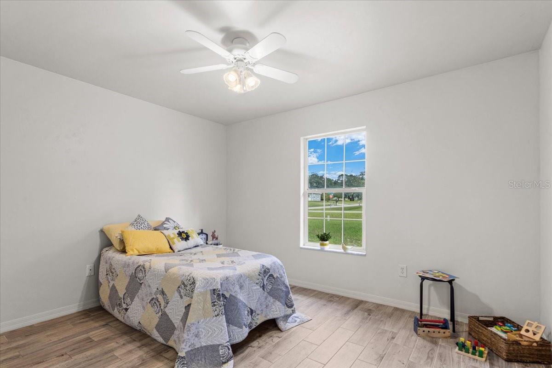
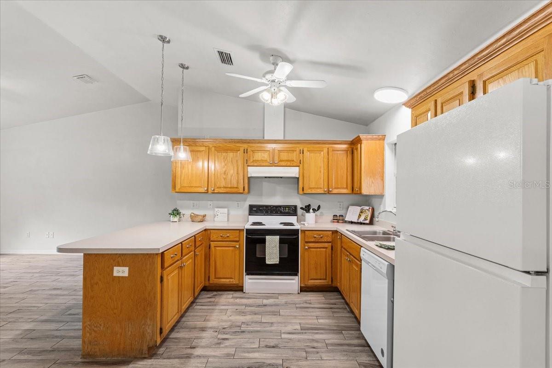
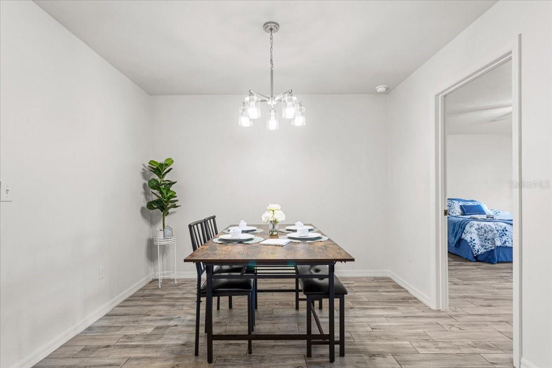
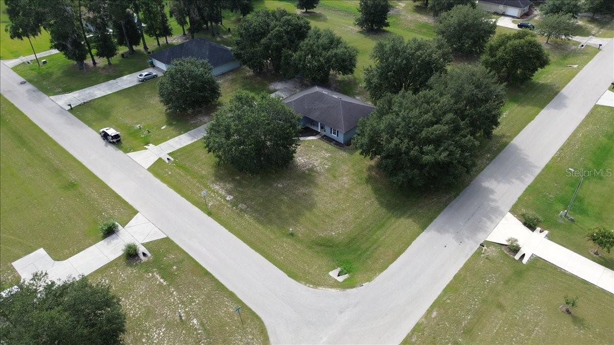
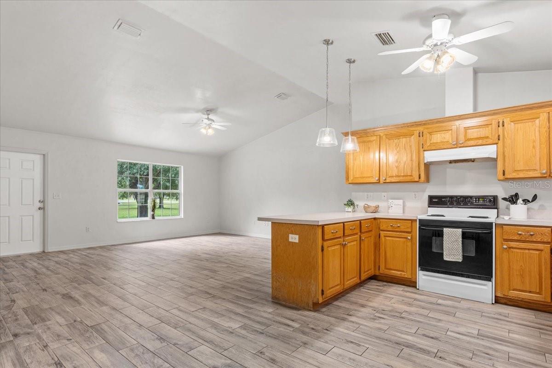
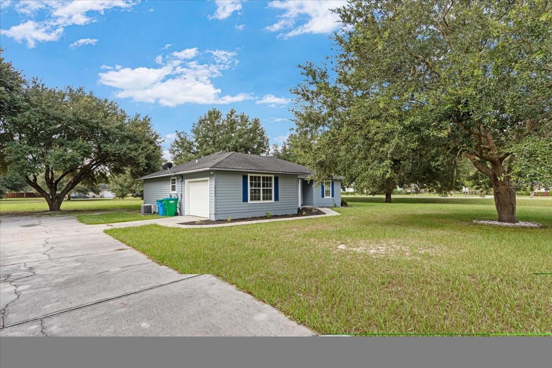
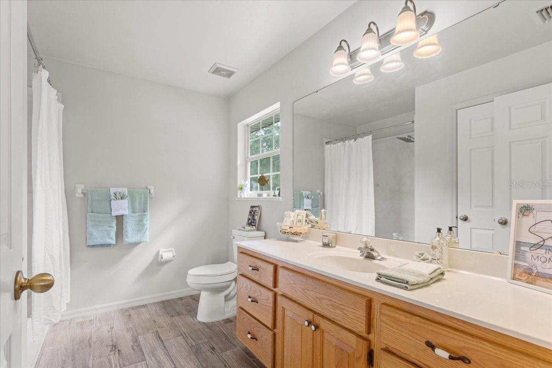
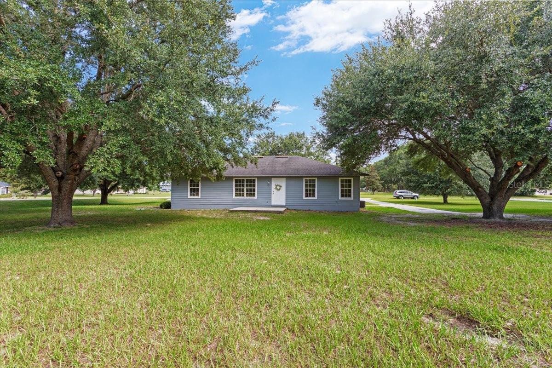
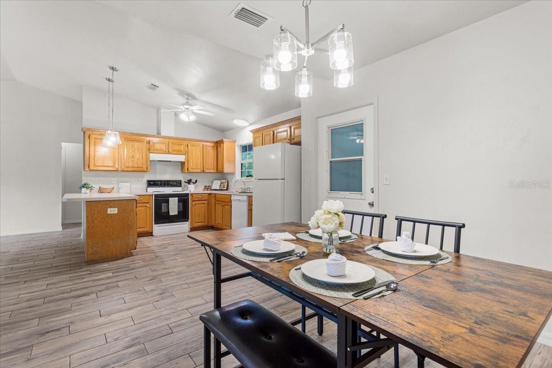
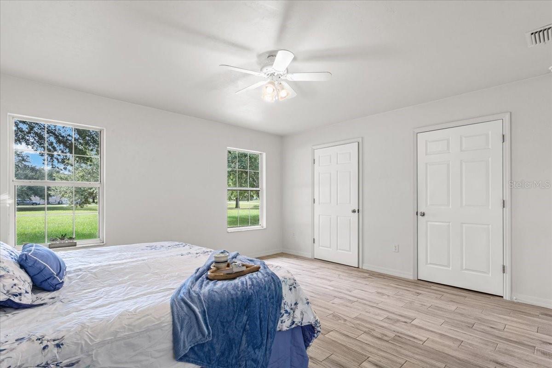
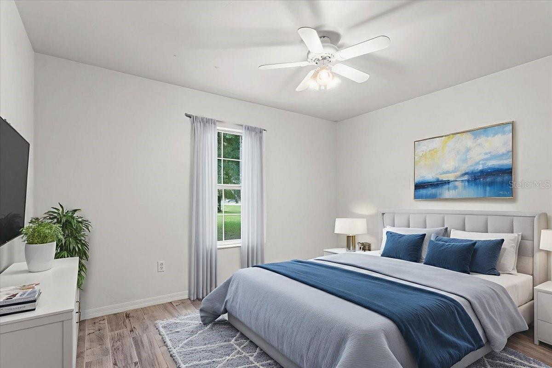
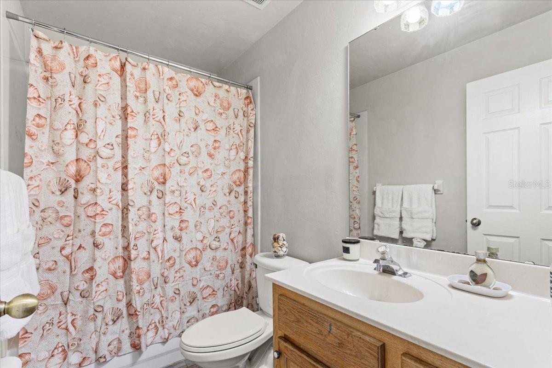
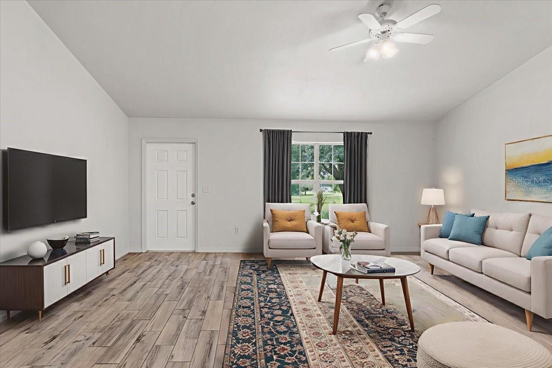
Active
25647 NW 204TH AVE
$349,900
Features:
Property Details
Remarks
One or more photo(s) has been virtually staged. Charming 3-Bedroom Home on 1 Acre in RiverGlen – High Springs Living at Its Best! Nestled beneath mature oak trees on a spacious 1-acre corner lot, this 3-bedroom, 2-bathroom home in the desirable RiverGlen Subdivision offers the perfect blend of comfort, convenience, and low-maintenance living. Step inside to find a bright and airy open floor plan with soaring vaulted ceilings and quality tile wood plank flooring throughout—durable, stylish, and easy to maintain. The kitchen and living spaces flow seamlessly, ideal for entertaining or enjoying everyday life. Both bathrooms are thoughtfully designed, and the roomy garage provides plenty of storage or workspace. The exterior is just as impressive, featuring low-maintenance Hardi board siding and a large yard with plenty of room to relax, garden, or play under the shade of the oaks. Located just minutes from downtown High Springs, multiple springs and rivers, local shopping, and High Springs schools, this home offers all the perks of small-town living with quick access to outdoor recreation and nearby conveniences. This home is the perfect combination of charm, space, and location. Don’t miss your chance to own a piece of High Springs living in RiverGlen—schedule your showing today!
Financial Considerations
Price:
$349,900
HOA Fee:
12.5
Tax Amount:
$4916.8
Price per SqFt:
$240.98
Tax Legal Description:
RIVERGLEN PB T-15 LOT 11 OR 2172/2414
Exterior Features
Lot Size:
43560
Lot Features:
Corner Lot
Waterfront:
No
Parking Spaces:
N/A
Parking:
Driveway, Garage Door Opener, Garage Faces Side, Parking Pad
Roof:
Shingle
Pool:
No
Pool Features:
N/A
Interior Features
Bedrooms:
3
Bathrooms:
2
Heating:
Electric
Cooling:
Central Air
Appliances:
Dishwasher, Electric Water Heater, Exhaust Fan, Range Hood, Refrigerator
Furnished:
Yes
Floor:
Tile, Wood
Levels:
One
Additional Features
Property Sub Type:
Single Family Residence
Style:
N/A
Year Built:
2001
Construction Type:
HardiPlank Type
Garage Spaces:
Yes
Covered Spaces:
N/A
Direction Faces:
North
Pets Allowed:
Yes
Special Condition:
None
Additional Features:
Private Mailbox
Additional Features 2:
N/A
Map
- Address25647 NW 204TH AVE
Featured Properties