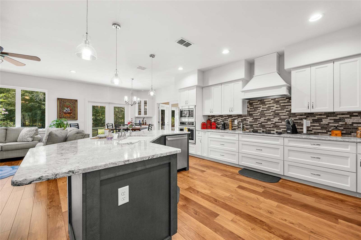
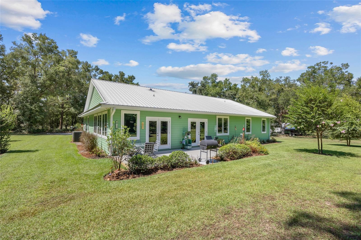
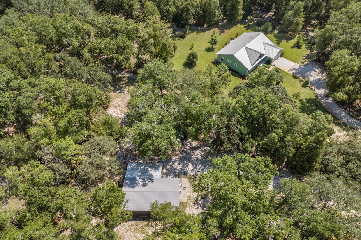
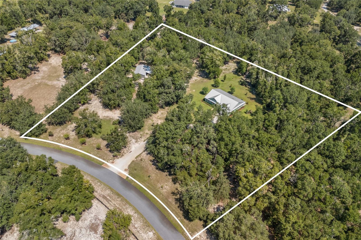
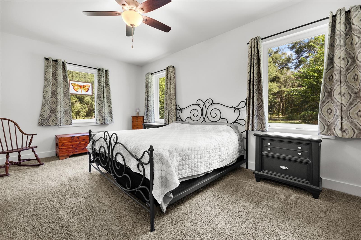
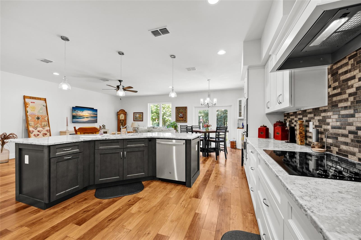
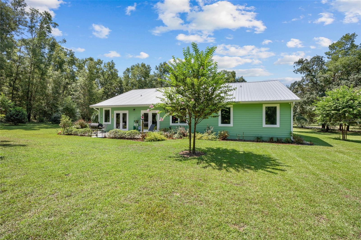
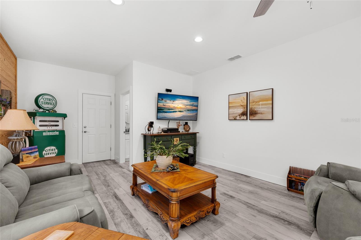
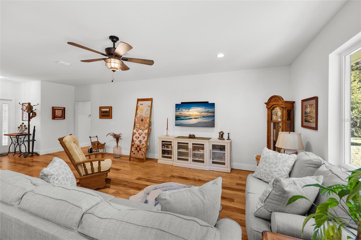
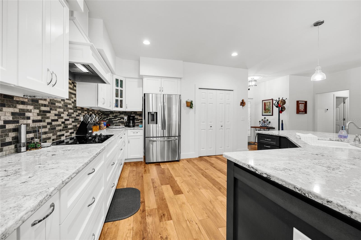
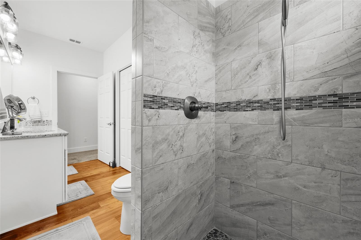
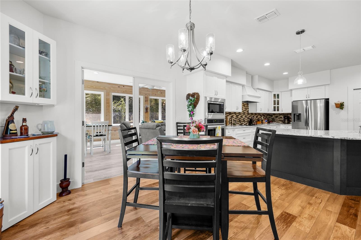
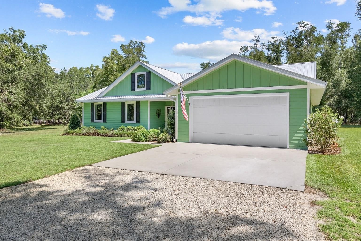
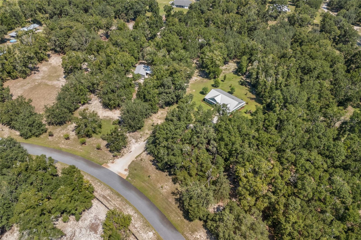
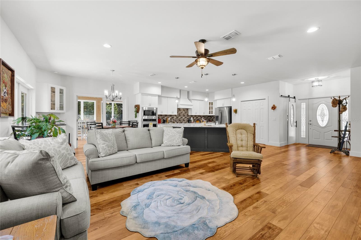
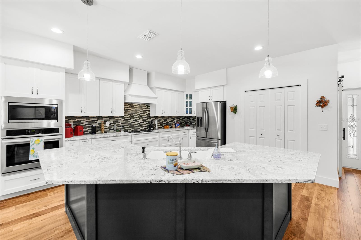
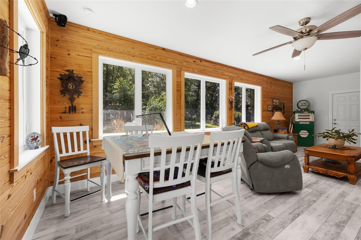

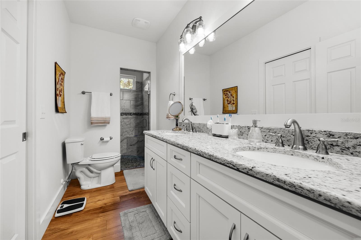
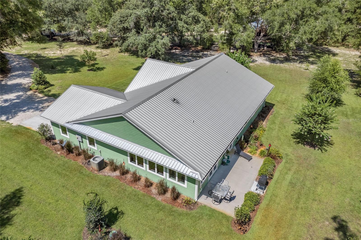
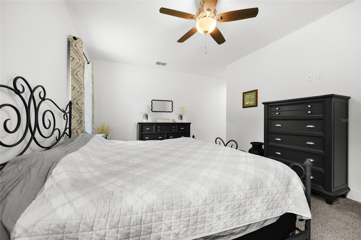
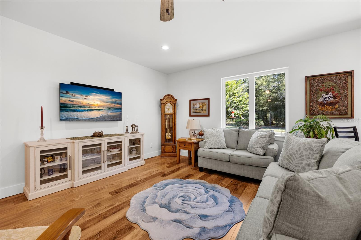
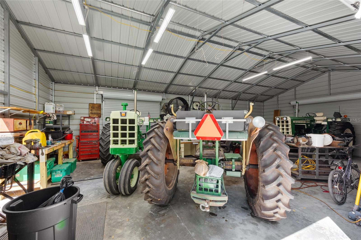
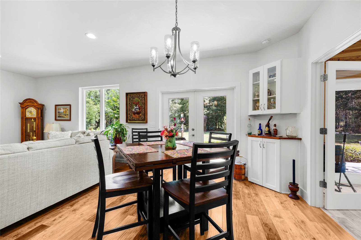
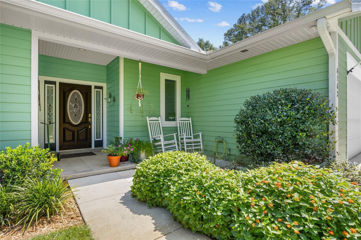
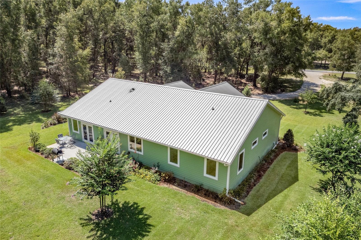
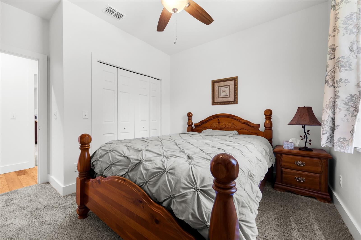
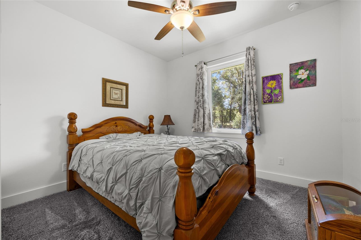
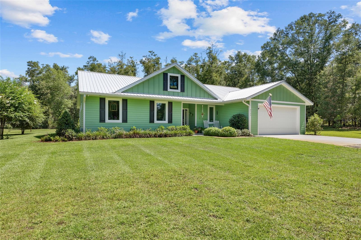
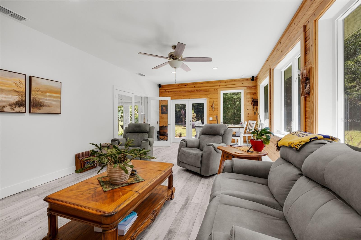
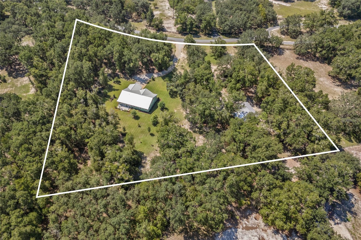
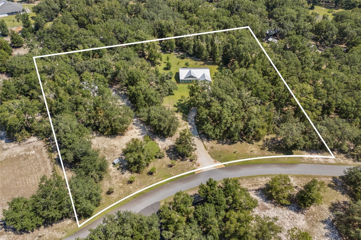
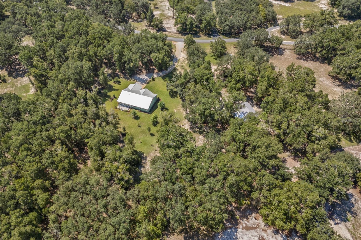
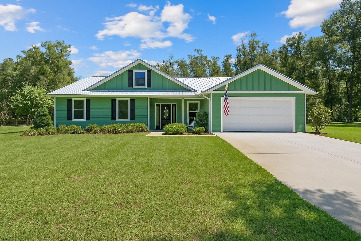
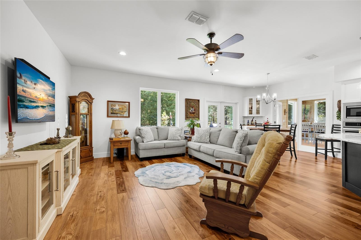
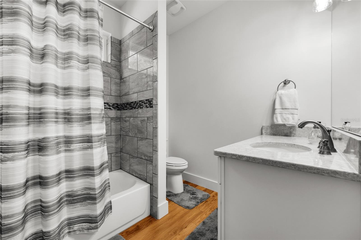
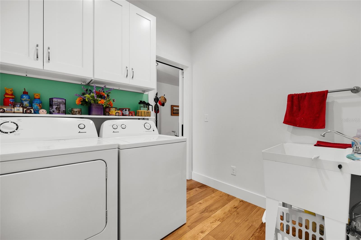
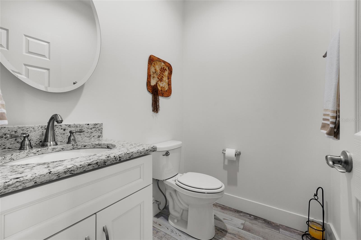
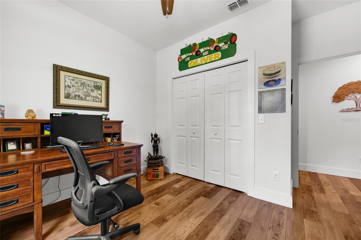
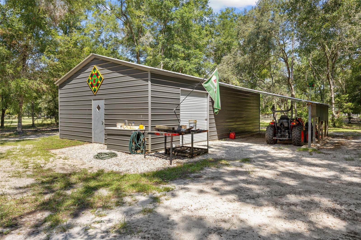
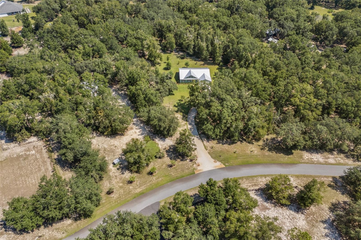
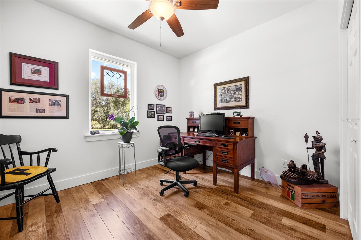
Active
4162 NE 27TH LN
$625,000
Features:
Property Details
Remarks
Discover country living at its finest with this beautifully maintained 5-acre property in Chesbourough's Corner! The inviting front porch leads you inside to an open-concept layout. The kitchen seamlessly connects to the living and dining areas and features quartz countertops, a large island, stainless steel Samsung appliances, a Frigidaire built-in oven and microwave, electric range, and pantry. Just off the dining room, you’ll find a versatile additional living space with a half bath and direct access to the garage. The spacious primary suite has an ensuite bath with dual vanities, a walk-in shower, and a linen closet. Two additional bedrooms offer plenty of room, while the interior laundry room with utility sink provides everyday convenience. Step outside to a 10x20 back patio, ideal for relaxing or entertaining. On the west side of the property, a 24x40 detached garage with lean-to (approx. 22x14) adds extra functionality. Built with quality in mind, the home offers a stem wall foundation, energy-efficient spray foam insulation in the attic, and the convenience of underground utilities. Enjoy no HOA, and a prime location less than 10 minutes from Ginnie Springs!
Financial Considerations
Price:
$625,000
HOA Fee:
N/A
Tax Amount:
$4257
Price per SqFt:
$302.81
Tax Legal Description:
LOT 3 CHESBOROUGH'S CORNER 1ST ADDIT 86/21 87/43-69 104 106 111/565 128/683 136/526 137/ 286 UTIL EASEMENT 139/569 146/ 534 145/623 2003/5380 2009/ 1884 201321000525 RESTRICTIVE COVENANTS 201421005215 201921002037
Exterior Features
Lot Size:
219107
Lot Features:
Paved
Waterfront:
No
Parking Spaces:
N/A
Parking:
Boat, Driveway
Roof:
Metal
Pool:
No
Pool Features:
N/A
Interior Features
Bedrooms:
3
Bathrooms:
3
Heating:
Central
Cooling:
Central Air
Appliances:
Built-In Oven, Dishwasher, Disposal, Dryer, Microwave, Range, Refrigerator, Washer
Furnished:
No
Floor:
Carpet, Luxury Vinyl
Levels:
One
Additional Features
Property Sub Type:
Single Family Residence
Style:
N/A
Year Built:
2021
Construction Type:
HardiPlank Type
Garage Spaces:
Yes
Covered Spaces:
N/A
Direction Faces:
South
Pets Allowed:
No
Special Condition:
None
Additional Features:
French Doors, Rain Gutters, Storage
Additional Features 2:
Any lease restrictions should be verified by buyer prior to closing
Map
- Address4162 NE 27TH LN
Featured Properties