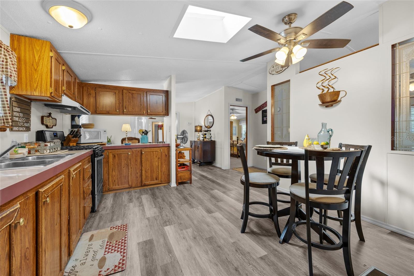
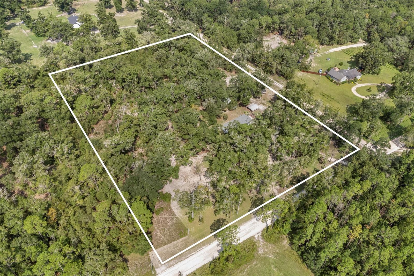
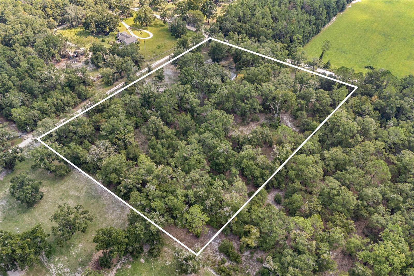
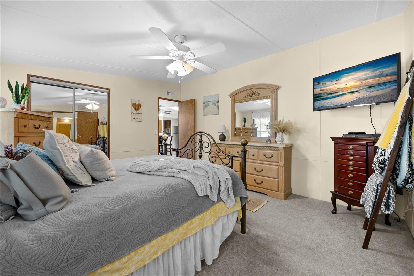
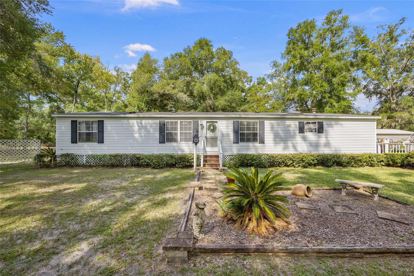
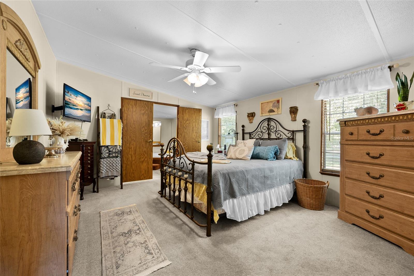
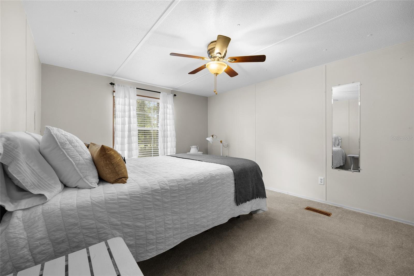
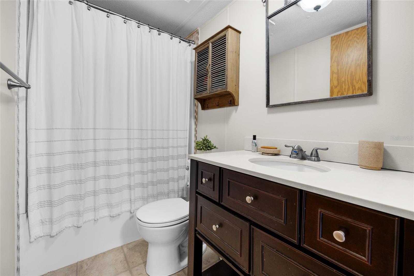

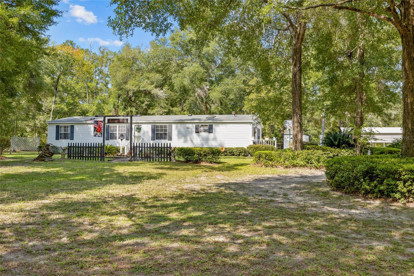
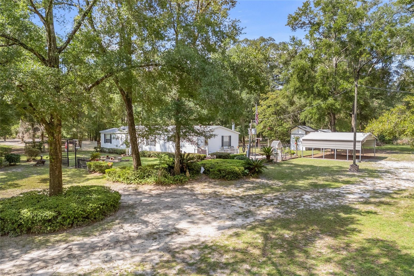


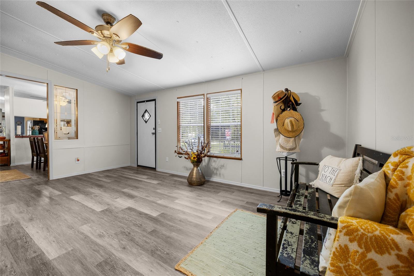
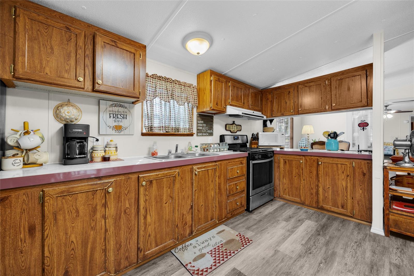
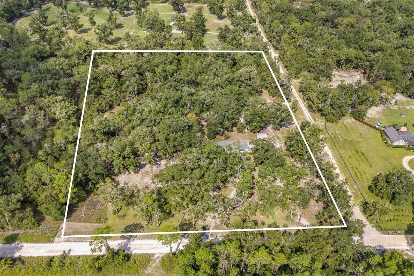
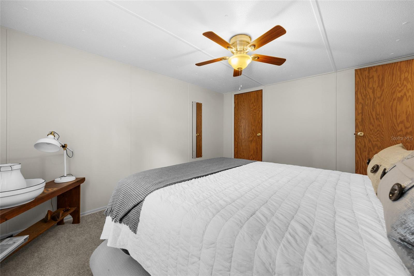
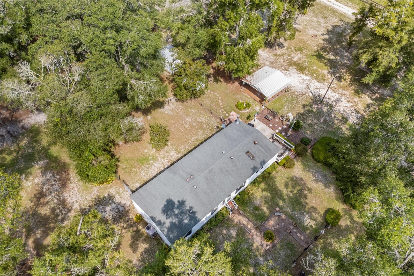
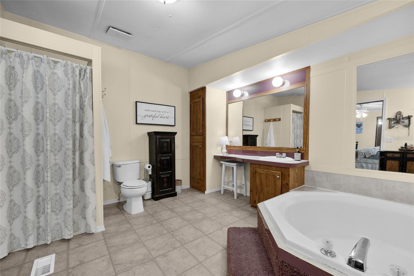

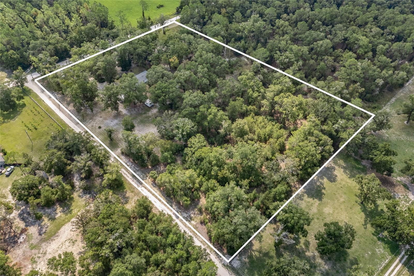
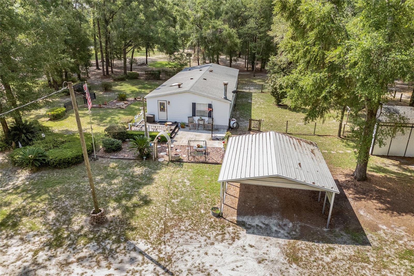
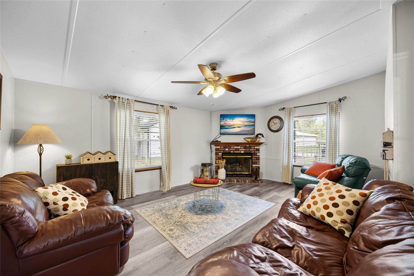

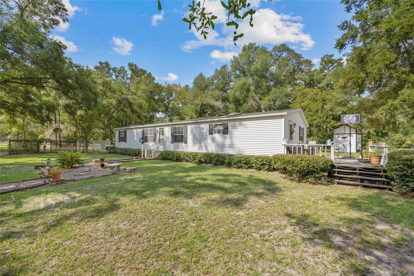
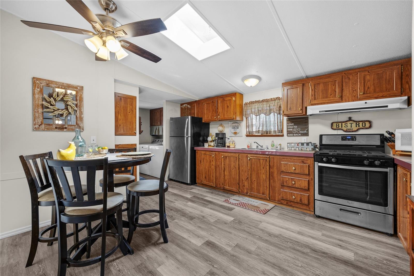
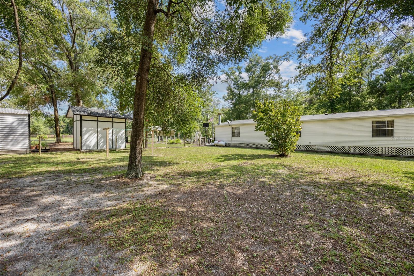
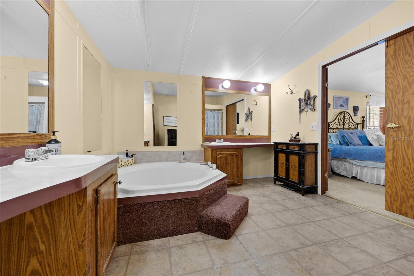
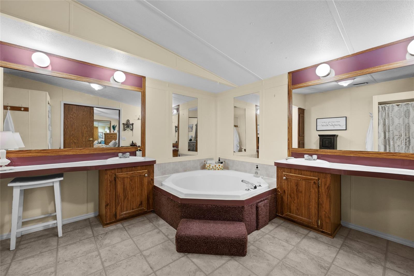
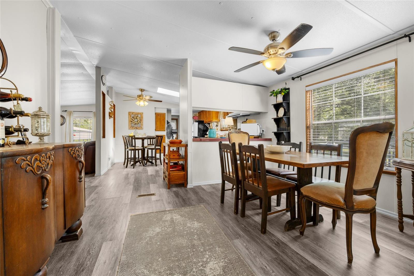
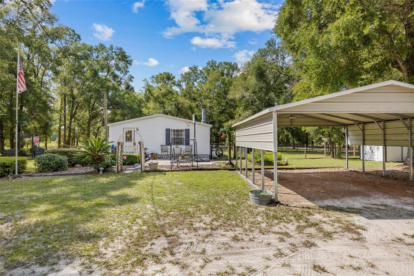

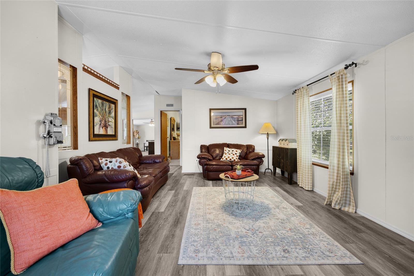
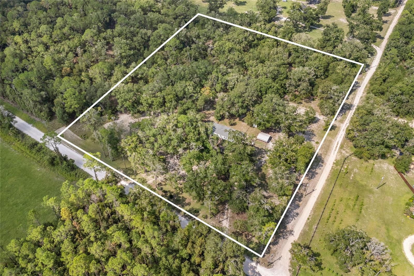
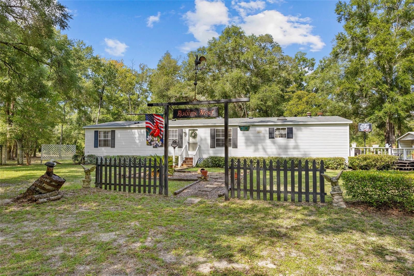

Active
3639 NE 80TH AVE
$309,500
Features:
Property Details
Remarks
Nearly 7 acres of privacy and serenity surround this charming 3-bedroom, 2-bathroom home! Tucked away in Gilchrist County with a High Springs address, this property offers the best of both worlds—peaceful country living with quick access to local attractions and everyday conveniences. Just 2 miles from Poe, Blue, and Ginnie Springs, you’ll have Florida’s most beautiful natural treasures practically in your backyard. From the moment you walk in, you’ll feel the warm, inviting atmosphere that makes this house feel like home. The interior features two spacious living rooms, including one with a cozy fireplace, a formal dining room, and a bright eat-in kitchen with a window overlooking the property. The primary suite is a true retreat, complete with separate his-and-hers vanities, and a large garden tub for relaxing after a long day. All bedrooms include walk-in closets, providing ample storage throughout. Step outside and enjoy the peaceful setting from the side deck, perfect for entertaining or simply soaking in the quiet surroundings. Additional highlights include a carport, two storage sheds (one with a loft), and a 3-zone irrigation system. With mature trees, abundant wildlife, and plenty of room for animals, the possibilities here are endless. Best of all, there’s no HOA or deed restrictions—so bring your garden, your toys, and your dreams. This property truly has space for it all. Located just minutes from downtown High Springs with its charming shops and restaurants, and only a short drive to Gainesville and Lake City, convenience meets tranquility in the perfect balance.
Financial Considerations
Price:
$309,500
HOA Fee:
N/A
Tax Amount:
$750.98
Price per SqFt:
$179.11
Tax Legal Description:
N/2 OF TRACT 10 CONTAINING 6.84 AC TRACT 10 BEING DESC AS COM AT SE/C OF NE/4 OF 14-08- 16 FOR POB THENCE RUN ON E LN OF SAID NE/4 N 883.59 FT THENCE RUN S 88 DEG W 673.07 FT THENCE RUN S 883.94 FT THENCE RUN N 88 DEG E 674.95 FT TO POB CONTAINING 13 .67 AC 185/626 UTILITY EASEMENT 190/ 607 185/626 198/33 198/34 2001/2181 2006/4161
Exterior Features
Lot Size:
297950
Lot Features:
N/A
Waterfront:
No
Parking Spaces:
N/A
Parking:
N/A
Roof:
Shingle
Pool:
No
Pool Features:
N/A
Interior Features
Bedrooms:
3
Bathrooms:
2
Heating:
Central
Cooling:
Central Air
Appliances:
Convection Oven, Dishwasher, Microwave, Refrigerator
Furnished:
No
Floor:
Carpet, Vinyl
Levels:
One
Additional Features
Property Sub Type:
Manufactured Home
Style:
N/A
Year Built:
1993
Construction Type:
Vinyl Siding
Garage Spaces:
No
Covered Spaces:
N/A
Direction Faces:
East
Pets Allowed:
No
Special Condition:
None
Additional Features:
Private Mailbox, Storage
Additional Features 2:
N/A
Map
- Address3639 NE 80TH AVE
Featured Properties