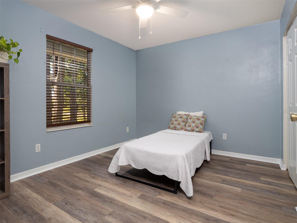
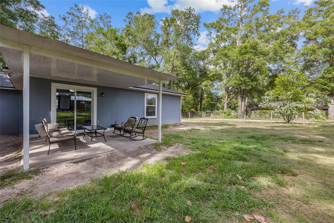

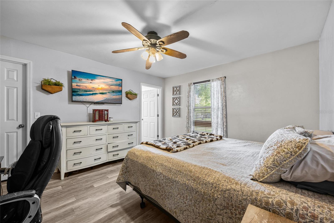
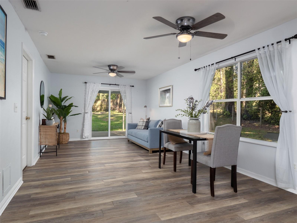

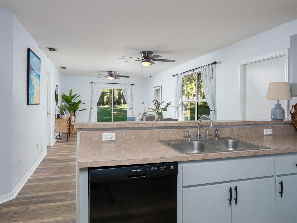
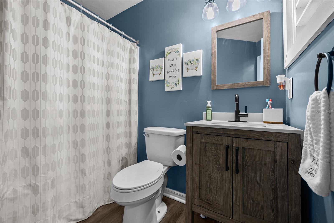
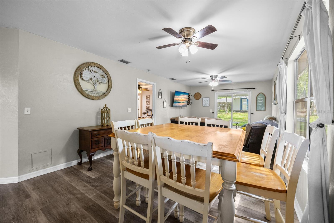
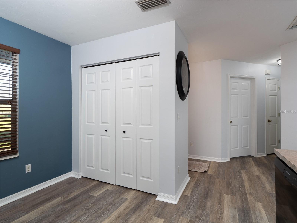
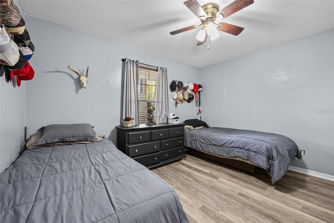
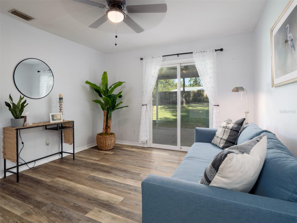
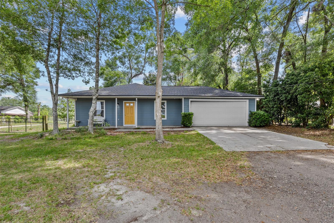
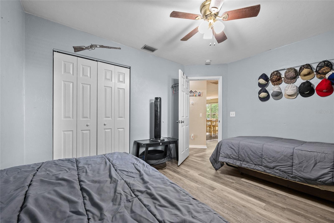

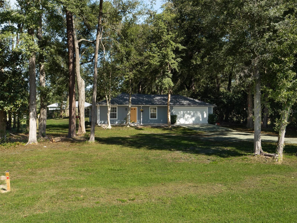
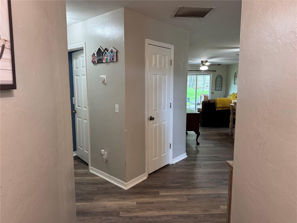
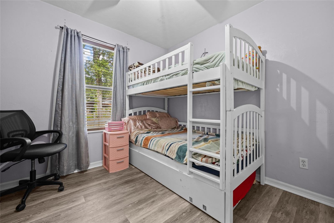
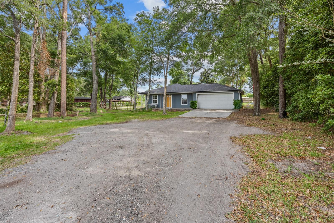
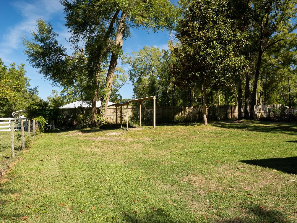
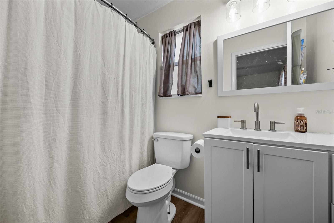
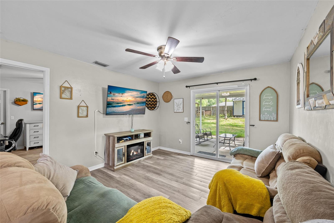
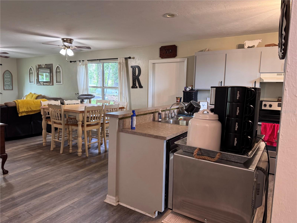
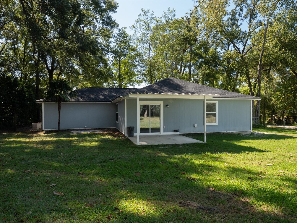
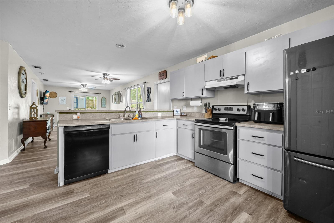
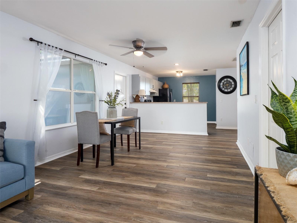
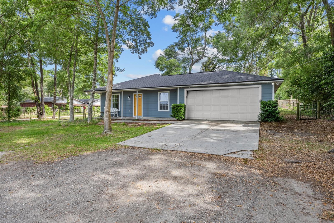
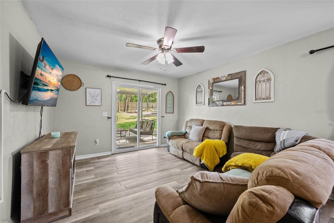
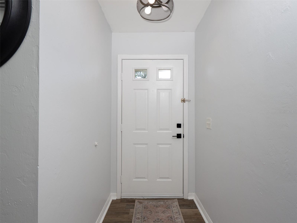
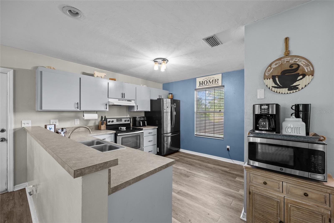

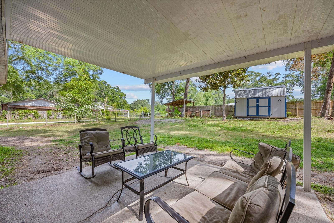
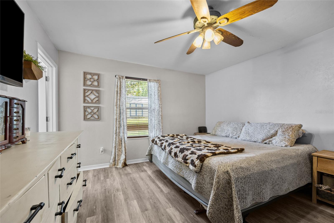
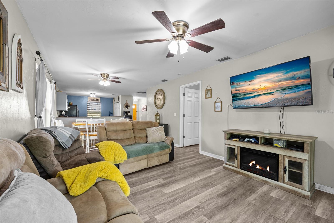
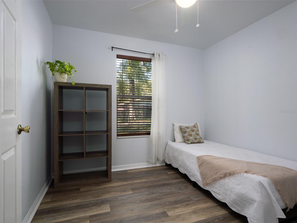
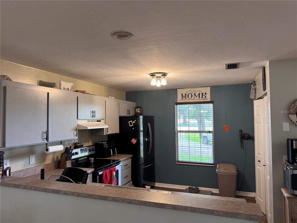
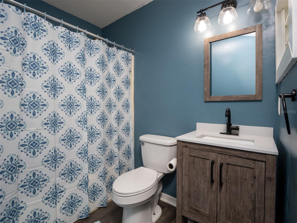
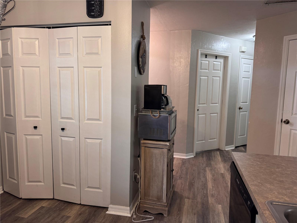
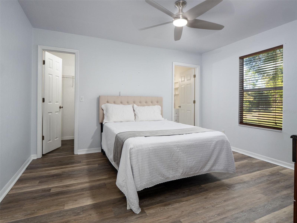
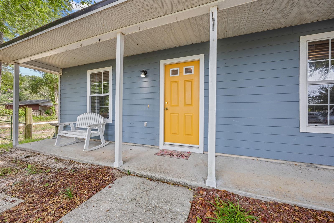
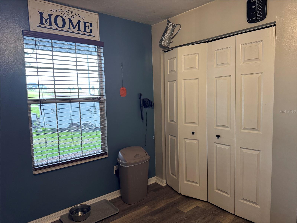
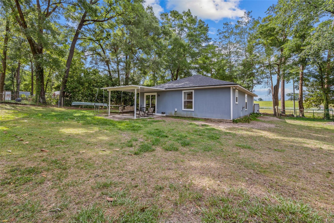
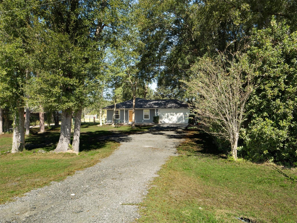

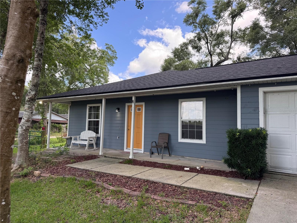
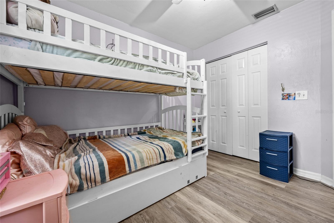
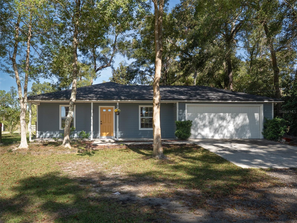


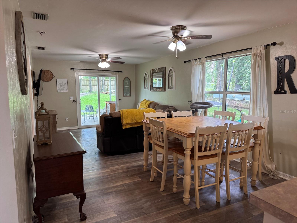
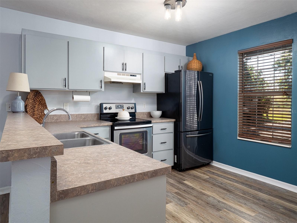

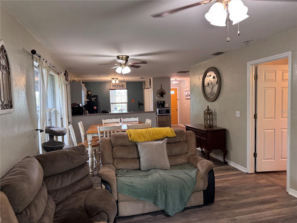
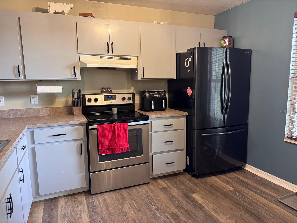
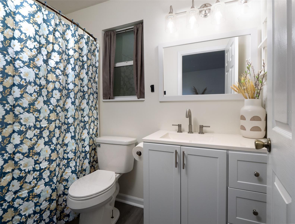
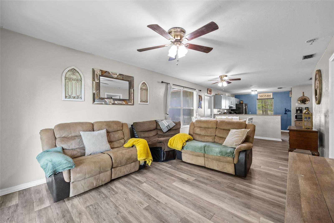
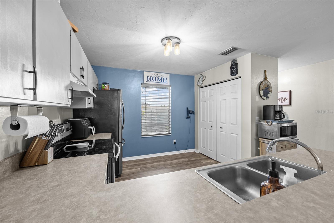

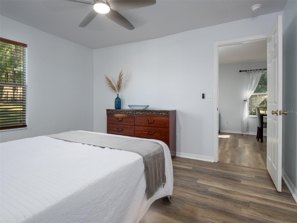
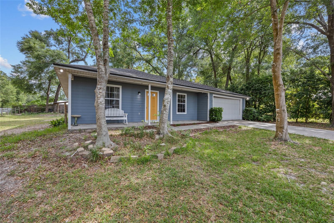
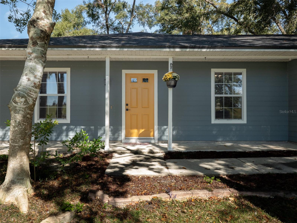
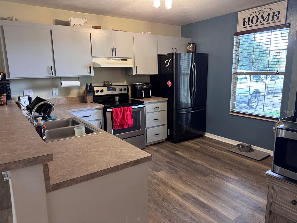

Active
22560 NW 174TH AVE
$275,000
Features:
Property Details
Remarks
Beautifully Maintained 3-Bedroom, 2-Bathroom Home in a Prime High Springs Location Nestled just off a paved road in a peaceful, private setting, this inviting residence offers the perfect balance of comfort, convenience, and charm. Featuring a new roof (2023) and a thoughtfully designed open floor plan, the home seamlessly connects the kitchen, dining, and living areas—creating an ideal space for everyday living and effortless entertaining. The spacious kitchen is equipped with abundant counter space and ample cabinetry, offering both functionality and style. Sliding glass doors from the living area open to a covered backyard patio, perfect for enjoying your morning coffee, unwinding after a long day, or hosting gatherings with family and friends. The fully fenced backyard provides a safe and versatile space for pets, gardening, and includes a dedicated storage shed for your tools and outdoor gear. With no HOA or deed restrictions, you’ll appreciate the flexibility to personalize and enjoy your property without limitations. Zoned for highly rated High Springs schools and located just minutes from the region’s breathtaking natural springs and rivers, this home is a haven for outdoor enthusiasts. All of this, just 20 minutes to Gainesville, offering convenient access to top-tier hospitals, the University of Florida, shopping, dining, and more. This move-in ready home is a rare opportunity to own a well-appointed property in one of North Florida’s most desirable and scenic communities. Schedule your showing today!
Financial Considerations
Price:
$275,000
HOA Fee:
N/A
Tax Amount:
$4314.57
Price per SqFt:
$237.07
Tax Legal Description:
SILVERTHORN PH II PB U-41 LOT 15 OR 4416/0471
Exterior Features
Lot Size:
20038
Lot Features:
N/A
Waterfront:
No
Parking Spaces:
N/A
Parking:
N/A
Roof:
Shingle
Pool:
No
Pool Features:
N/A
Interior Features
Bedrooms:
3
Bathrooms:
2
Heating:
Central
Cooling:
Central Air
Appliances:
Cooktop, Dishwasher, Microwave, Refrigerator
Furnished:
No
Floor:
Laminate, Tile
Levels:
One
Additional Features
Property Sub Type:
Single Family Residence
Style:
N/A
Year Built:
1999
Construction Type:
HardiPlank Type
Garage Spaces:
Yes
Covered Spaces:
N/A
Direction Faces:
South
Pets Allowed:
No
Special Condition:
None
Additional Features:
Private Mailbox, Sliding Doors
Additional Features 2:
N/A
Map
- Address22560 NW 174TH AVE
Featured Properties