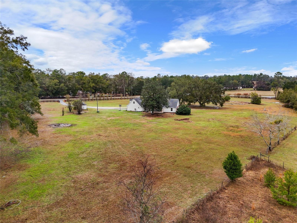
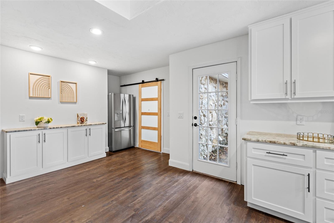
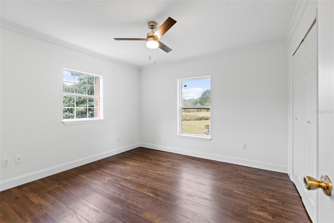
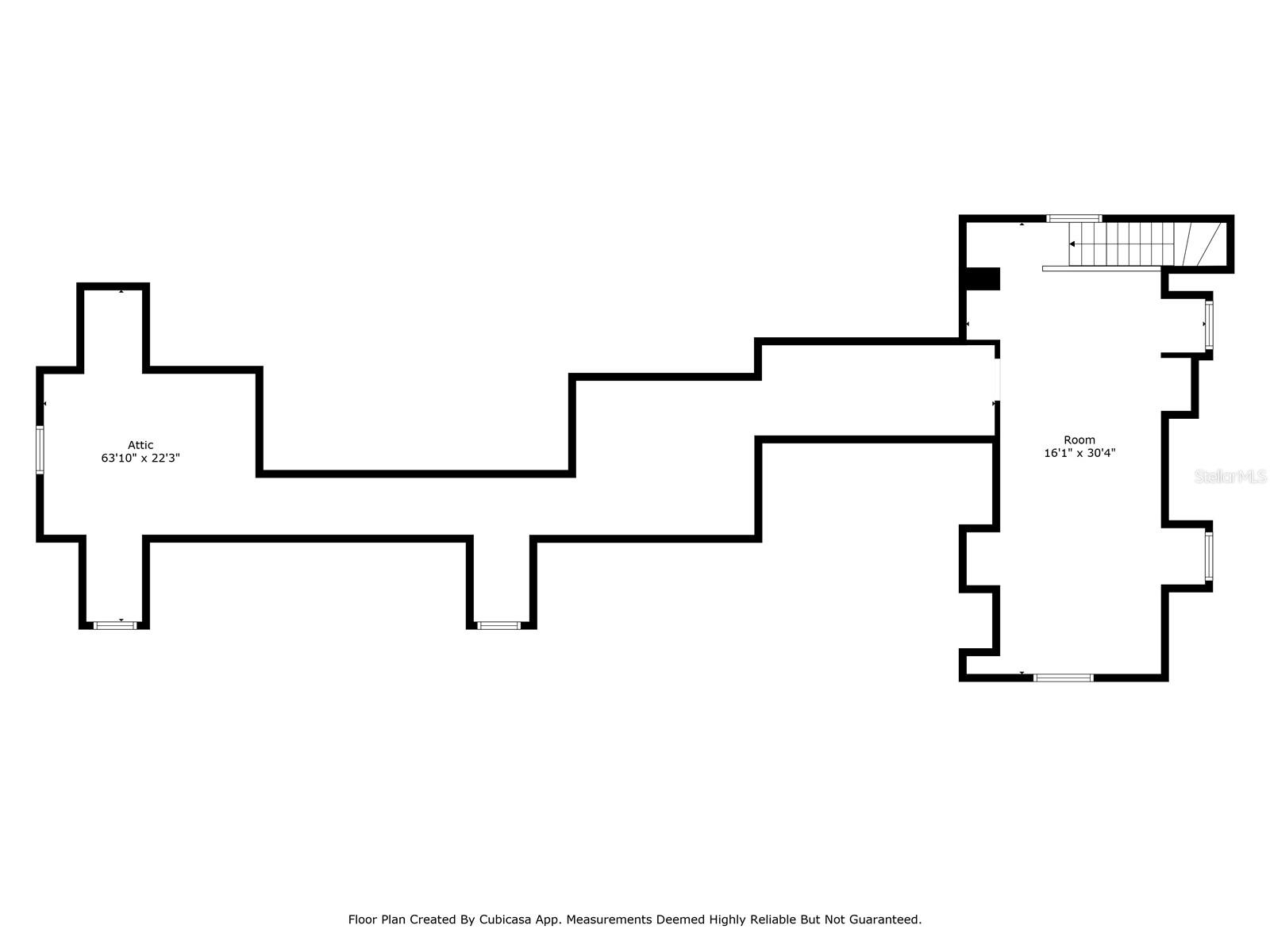
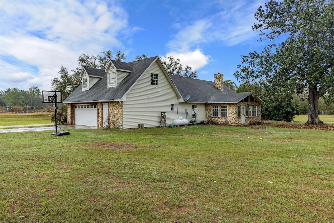
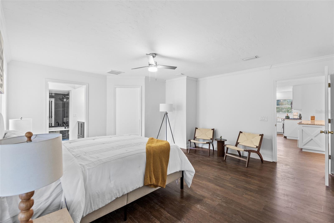
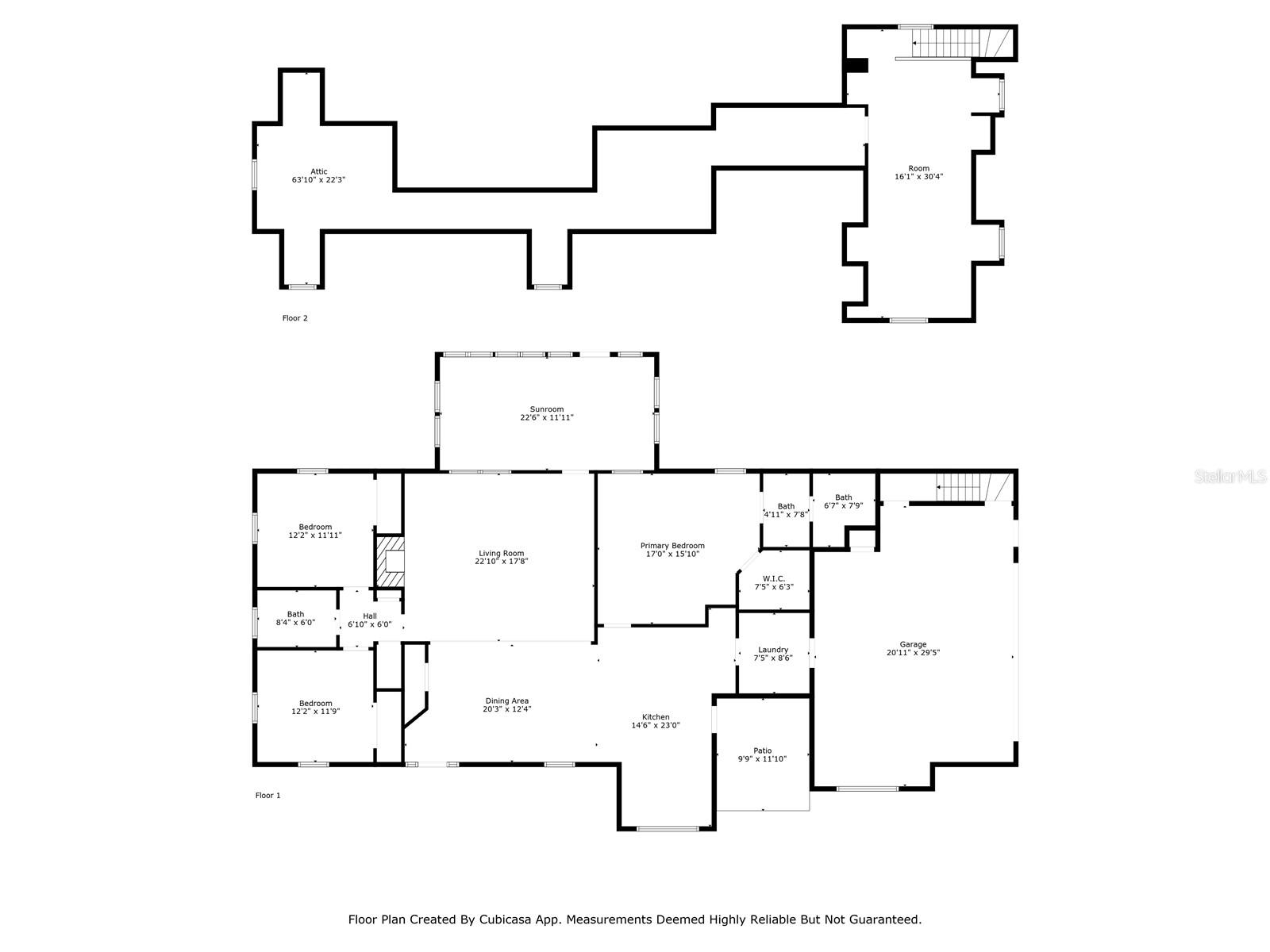
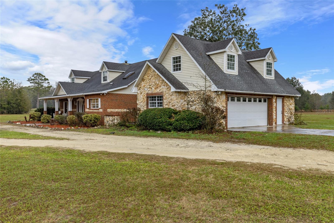
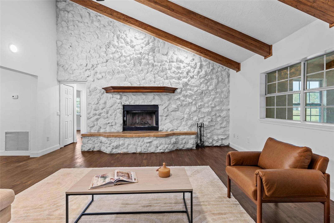
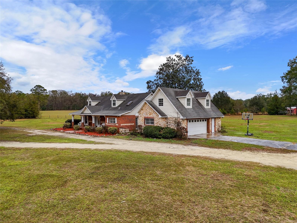
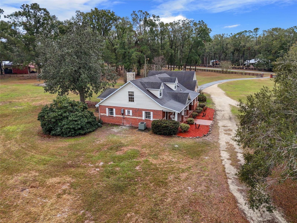
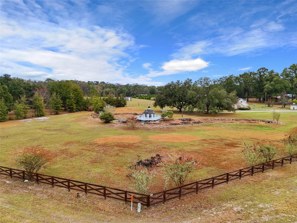
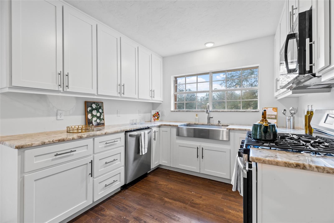
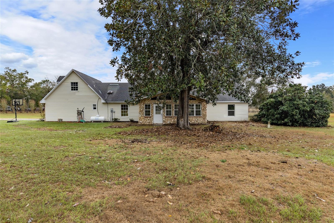
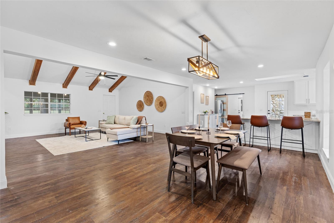
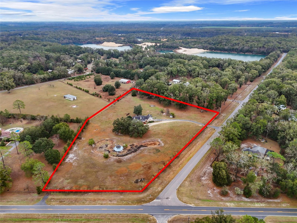
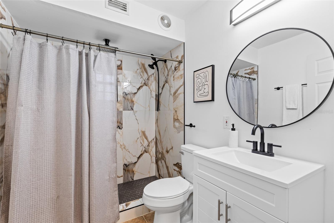
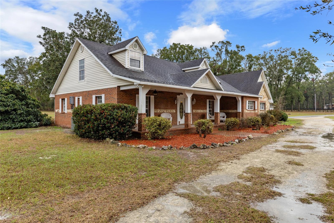
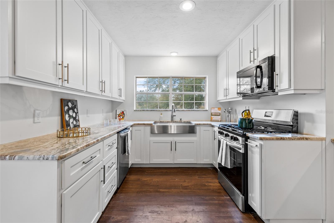
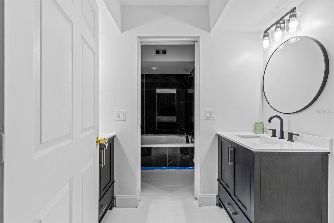
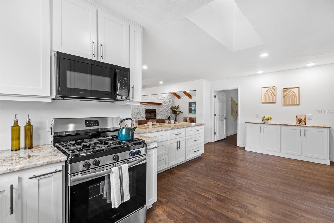
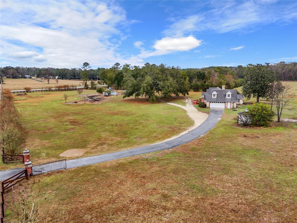
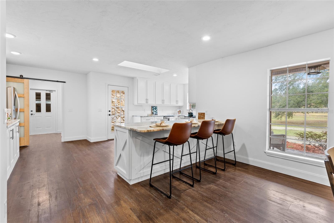
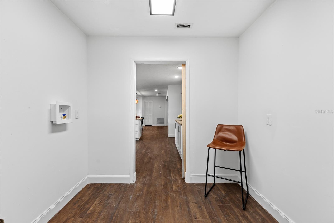
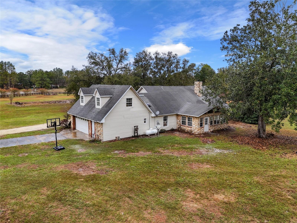
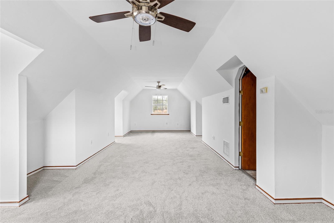
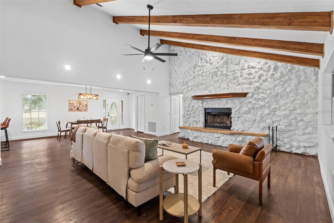
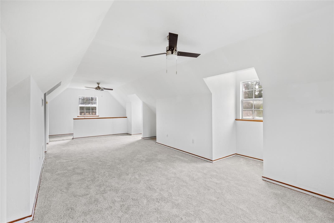
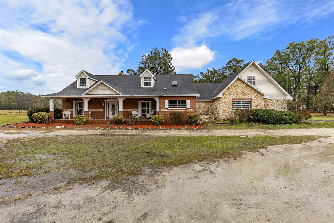
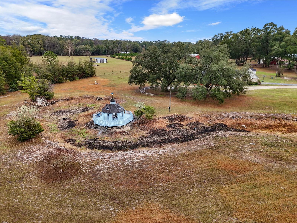
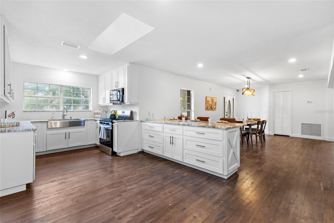
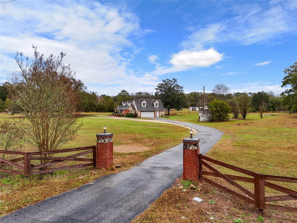
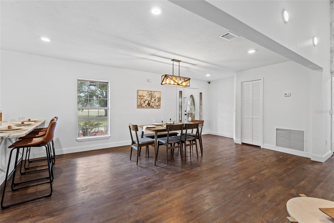
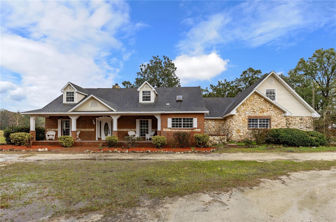
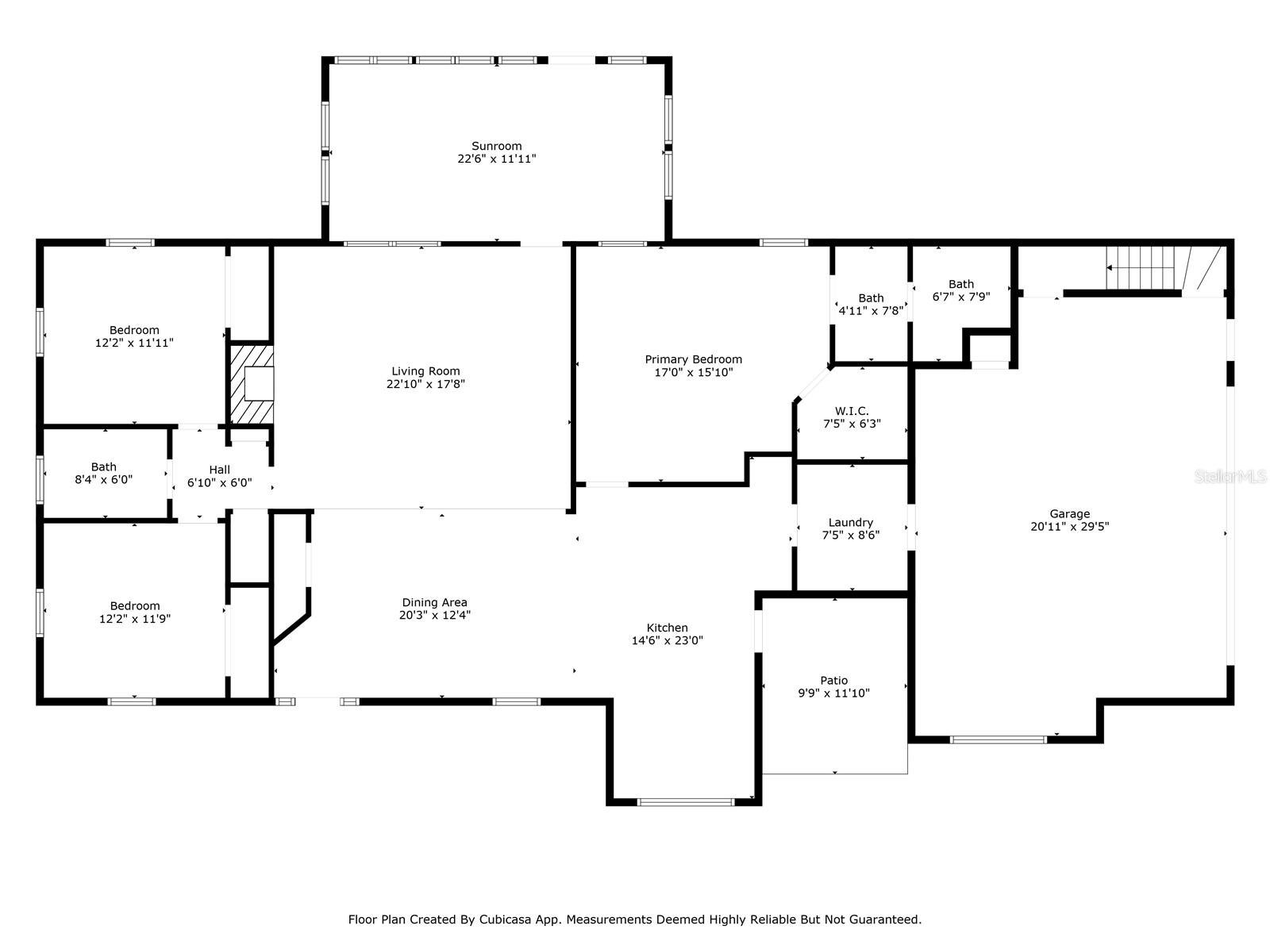
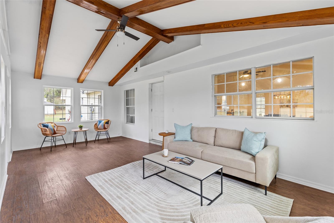
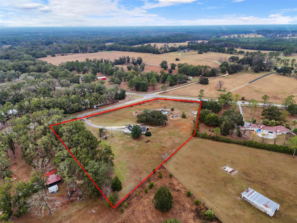
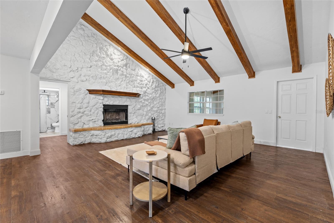
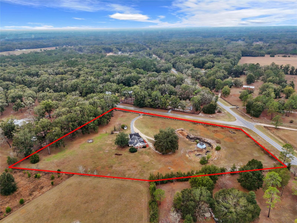
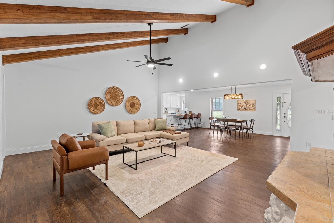
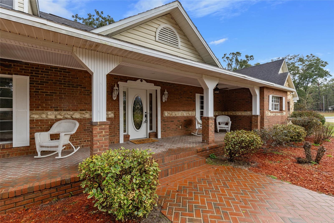
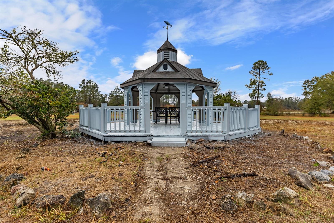
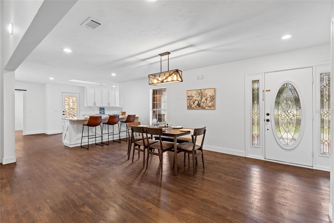
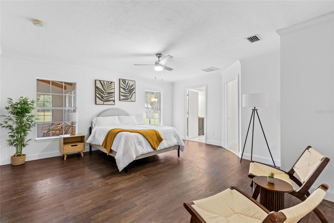
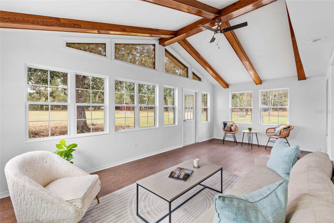
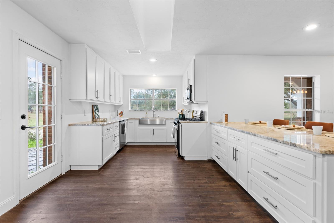
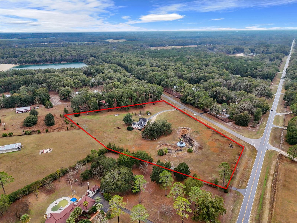
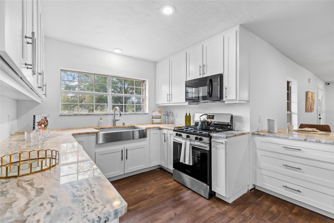
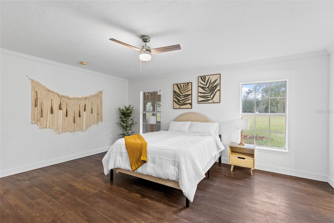
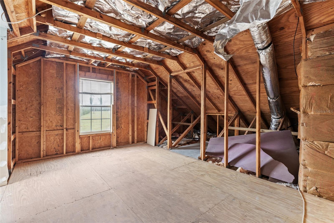
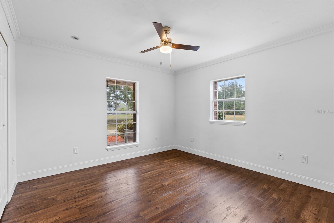
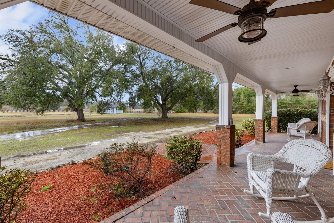
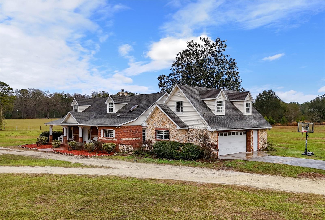
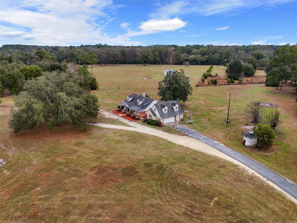
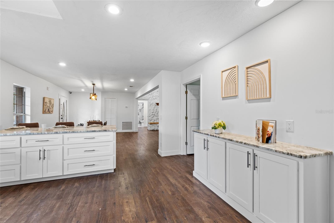
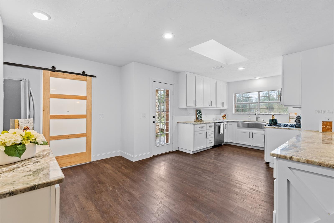
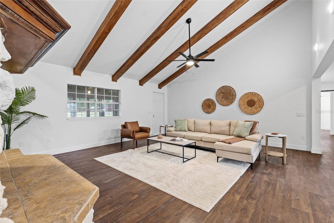
Sold
22617 NW 202ND ST
$549,900
Features:
Property Details
Remarks
Situated on 6.38 fully fenced and gated acres in High Springs, Florida, this charming 3-bedroom, 2-bathroom renovated country home offers a serene escape just minutes from downtown and I-75. As you drive down the winding driveway, the brick façade and inviting covered front porch draw you in, promising quiet evenings watching the sunset. Inside, the open concept living and dining area welcomes you with its mid-century modern vibe from the warm wood beams overhead and the soft glow of a stately fireplace. The kitchen, thoughtfully updated with shaker cabinetry and sleek quartz countertops, flows seamlessly into a peninsular bar, perfect for casual meals or sipping coffee while enjoying the view of the dining space. The home’s split floorplan offers privacy and ease, with two cozy bedrooms and a bathroom tucked away on one side. The primary suite feels like its own retreat, complete with a walk-in closet and a peaceful en-suite bathroom featuring dual vanities and a soaking tub, ideal for long, relaxed evenings. Beyond the living room, an enclosed sunroom invites you to sit back and enjoy the Florida light in comfort, no matter the season. The two-car garage, just off the kitchen, leads to a spacious bonus room above—an inspiring space for creativity, relaxation, or whatever you dream it to be. Outside, the gazebo stands beside a quiet pond, its rock fountain waiting for someone to bring it back to life. It's a perfect spot to unwind, enjoy nature, or start a fun project—just waiting for your touch. Owner financing is available for qualified buyers! What are you waiting for? Make this home yours today!
Financial Considerations
Price:
$549,900
HOA Fee:
N/A
Tax Amount:
$7731.96
Price per SqFt:
$211.5
Tax Legal Description:
COM SW COR SEC E 100.01 FT N 2 DEG E 918.61 FT POB N 2 DEG E 610.40 FT N 58 DEG E 242.02 FT S 31 DEG E 393.61 FT S 12 DEG E 424.21 FT W 530.61 FT POB (LESS COM AT THE SW COR OF THIS DESC PARCEL POB N 34.65 FT S 82 DEG E 261.67 FT S 85 DEG E 190.30 FT N 88 DEG W 451.07 FT POB PER OR 4459/1457) OR 4315/1607
Exterior Features
Lot Size:
277913
Lot Features:
Oversized Lot, Pasture
Waterfront:
No
Parking Spaces:
N/A
Parking:
Garage Faces Side
Roof:
Shingle
Pool:
No
Pool Features:
N/A
Interior Features
Bedrooms:
3
Bathrooms:
2
Heating:
Central, Propane
Cooling:
Central Air
Appliances:
Dishwasher, Microwave, Range, Refrigerator
Furnished:
No
Floor:
Carpet, Wood
Levels:
Two
Additional Features
Property Sub Type:
Single Family Residence
Style:
N/A
Year Built:
2001
Construction Type:
Brick, Metal Siding
Garage Spaces:
Yes
Covered Spaces:
N/A
Direction Faces:
West
Pets Allowed:
Yes
Special Condition:
None
Additional Features:
Awning(s), Lighting, Other
Additional Features 2:
N/A
Map
- Address22617 NW 202ND ST
Featured Properties