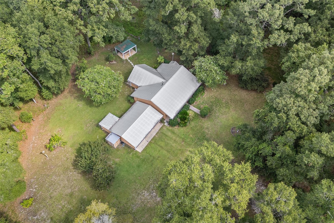
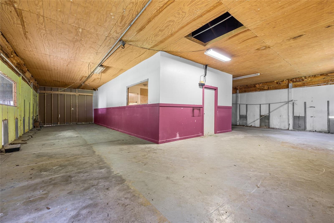
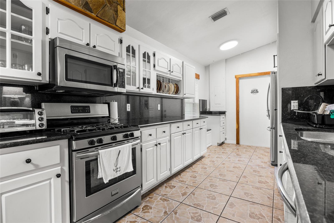
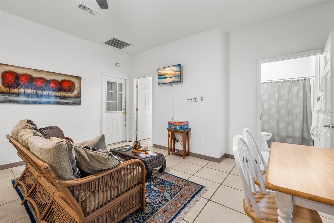
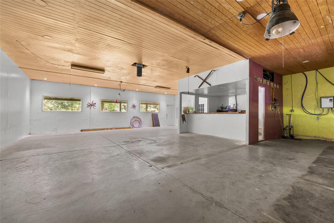
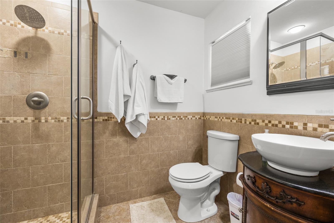
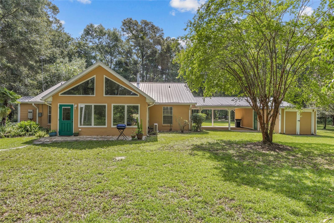
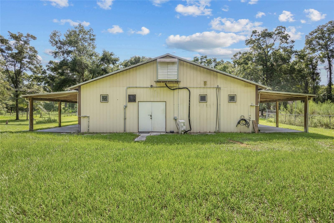
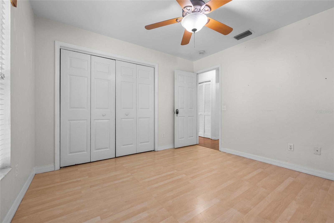
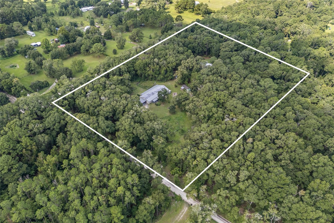
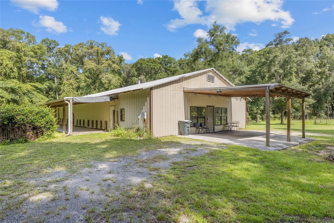
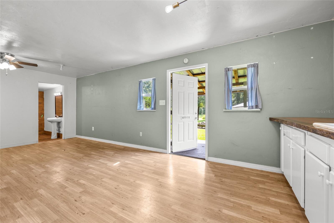
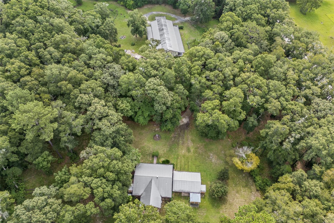
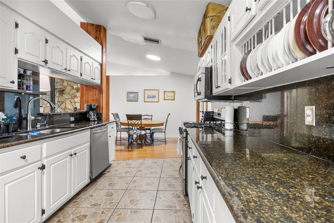
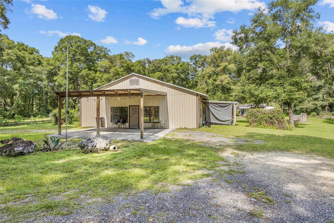
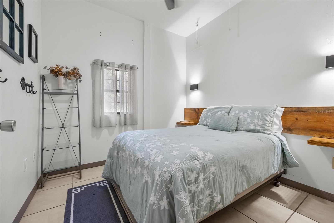
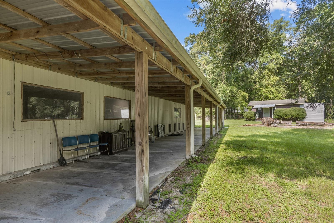
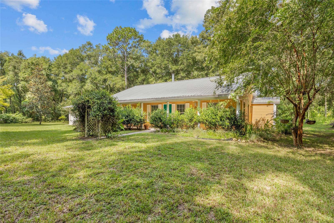
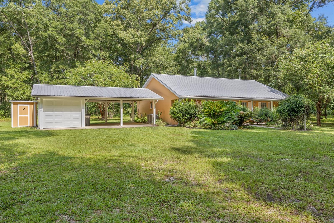
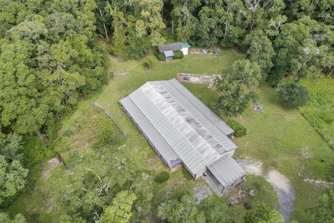
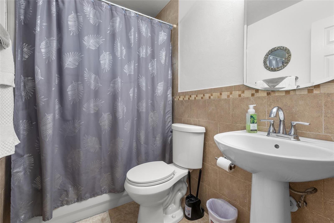
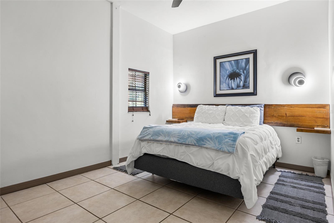
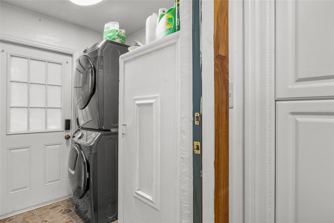
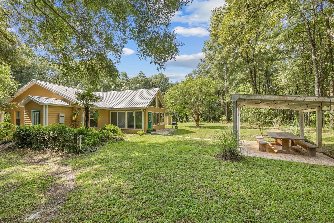
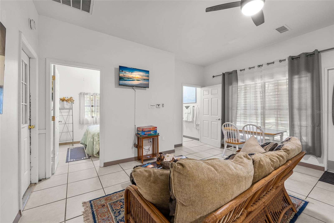
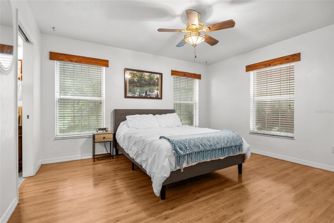
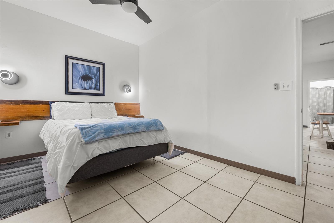
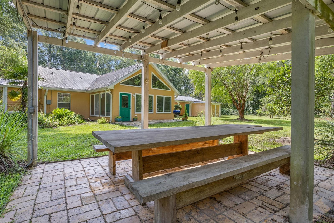
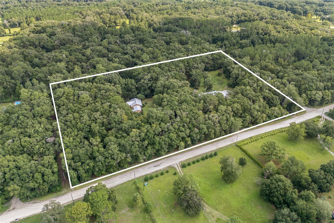
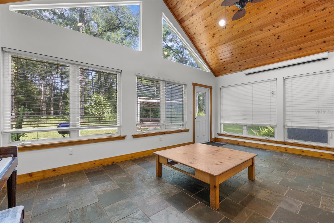
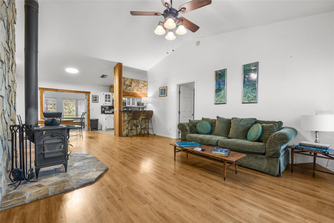
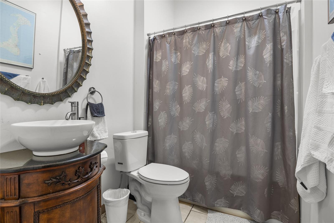
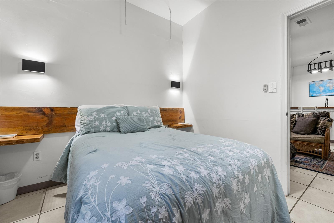
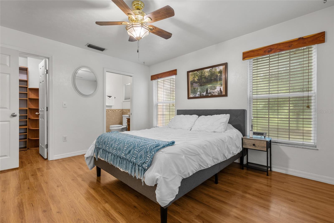
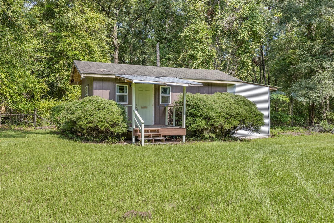
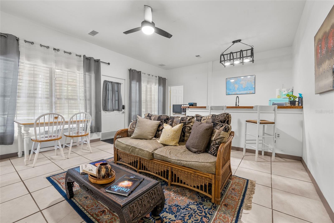
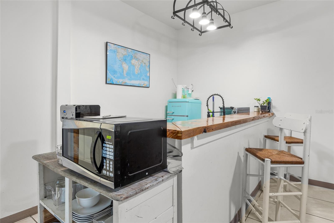
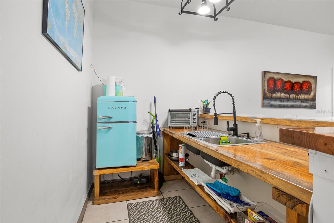
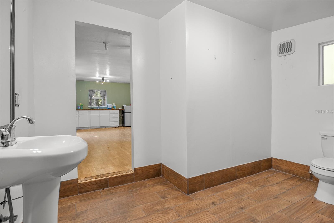
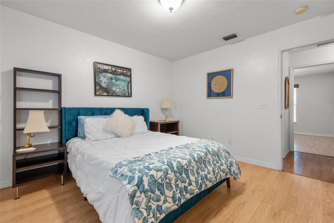
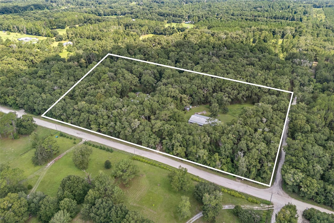
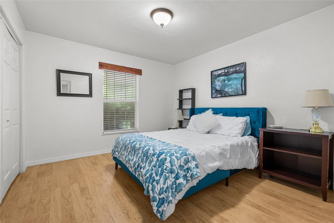
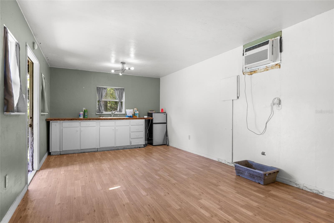
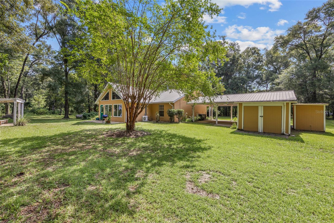
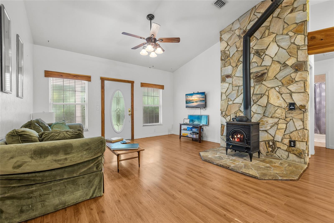
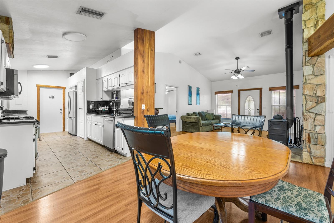
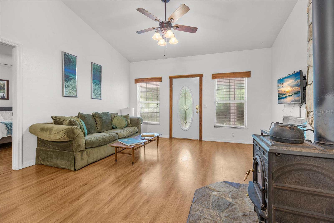
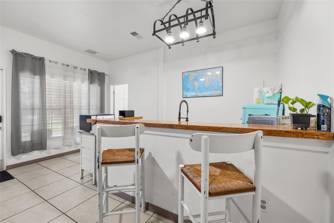
Active
417 SW BARNEY ST
$599,000
Features:
Property Details
Remarks
Welcome to Oleno Farm! This serene 10 acre piece of land is situated in Beautiful High Springs ,Fl and located just over three miles from Oleno State Park. The main house which features three bedrooms and two baths and is positioned under a lovely oak hammock and adorned with numerous flowering and fruit producing trees and plants. Cozy up by the wood burning stove fire place in the winter or sit in the Florida room and watch the wildlife stroll by while drinking your morning coffee. Vinyl plank flooring and tile throughout the whole house. The kitchen is outfitted with black granite counter tops and soft close white cabinetry. The 4000 SF work shop is complete with climate controlled office space and covered concrete porches on either side that run the length of the building. This building also features a 2/1 in-law suite with tile floors and live edge wood counters. Perfect for visiting guests or potential rental income. There is also a small cottage that could be set up as another living quarters. Generac emergency generator will power the main house, workshop, In-law suite and cottage in the event of a power outage. The property is fenced and cross fenced with three separate paddocks. Fenced garden space with irrigation already in place. Don't sleep on this one of a kind property! Call today to book your showing!
Financial Considerations
Price:
$599,000
HOA Fee:
N/A
Tax Amount:
$3080.96
Price per SqFt:
$371.36
Tax Legal Description:
COMM SE COR OF SW1/4 OF SE1/4, RUN W 40.08 FT FOR POB, CONT W 804.28 FT, N 572.12 FT, E 805.89 FT TO WR/W OLD LAKE CITY RD, S ALONG R/W 572.13 FT TO POB. (AKA PARCEL 1 TRINKNER FARMS S/D UNREC) 746-1748, 842-762, 1086-1697, 1138-43, WD 1358-383
Exterior Features
Lot Size:
436471
Lot Features:
N/A
Waterfront:
No
Parking Spaces:
N/A
Parking:
N/A
Roof:
Metal
Pool:
No
Pool Features:
N/A
Interior Features
Bedrooms:
3
Bathrooms:
2
Heating:
Central, Electric
Cooling:
Central Air
Appliances:
Dishwasher, Microwave, Range, Refrigerator
Furnished:
No
Floor:
Ceramic Tile, Luxury Vinyl, Slate
Levels:
One
Additional Features
Property Sub Type:
Single Family Residence
Style:
N/A
Year Built:
1997
Construction Type:
Wood Frame
Garage Spaces:
Yes
Covered Spaces:
N/A
Direction Faces:
East
Pets Allowed:
No
Special Condition:
None
Additional Features:
Lighting, Rain Gutters
Additional Features 2:
N/A
Map
- Address417 SW BARNEY ST
Featured Properties