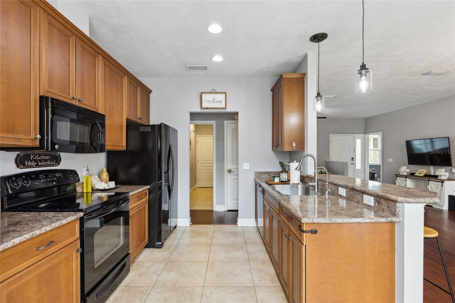
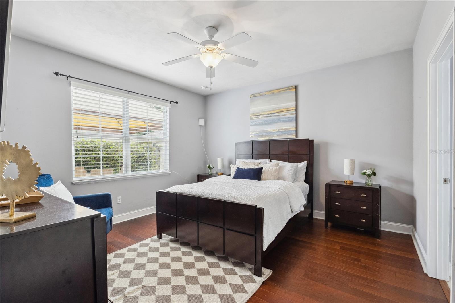
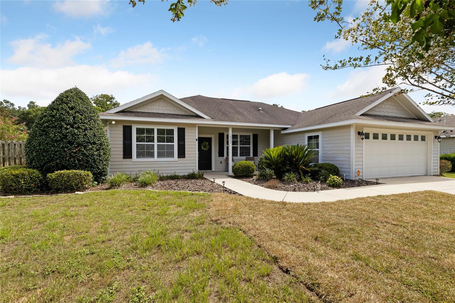
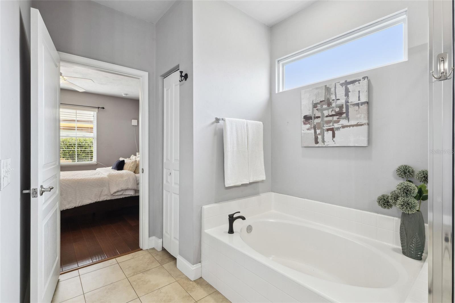
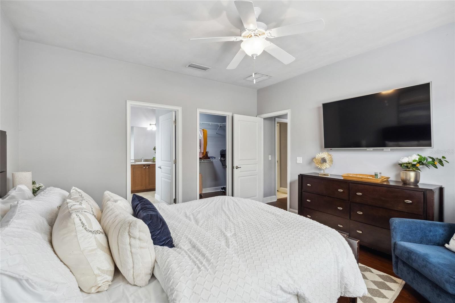
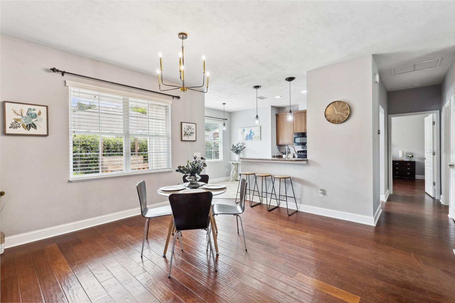
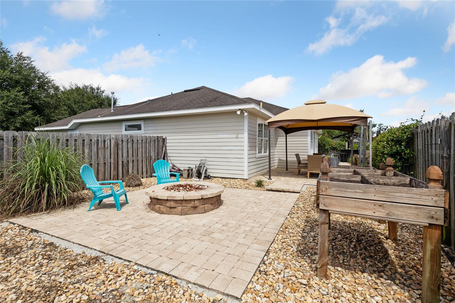
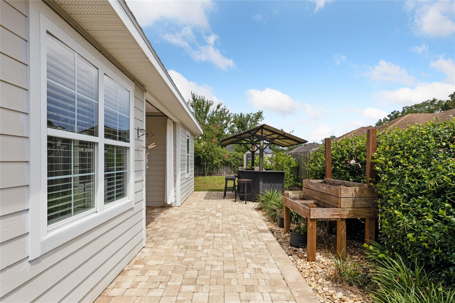
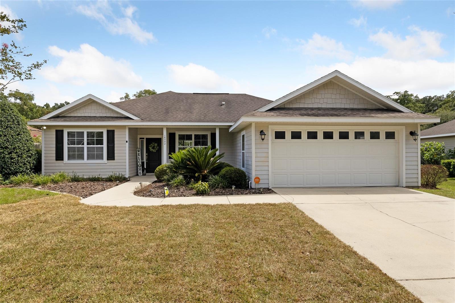
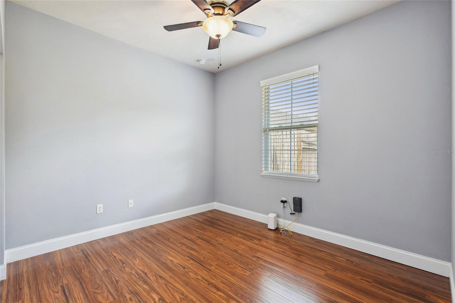
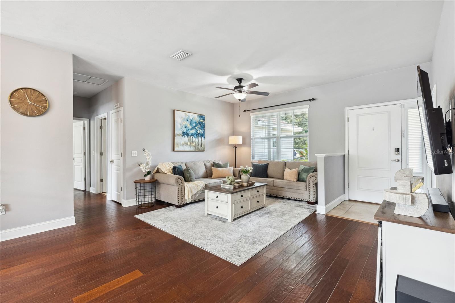
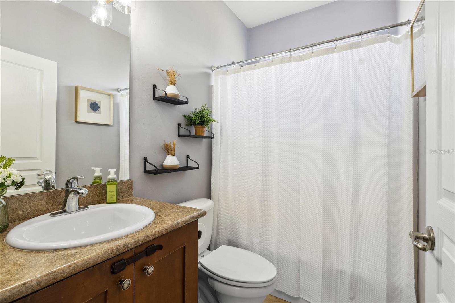
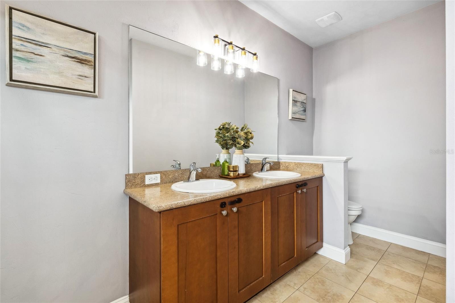
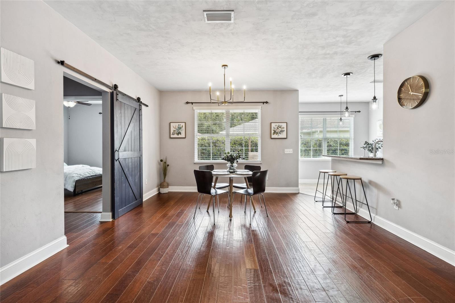
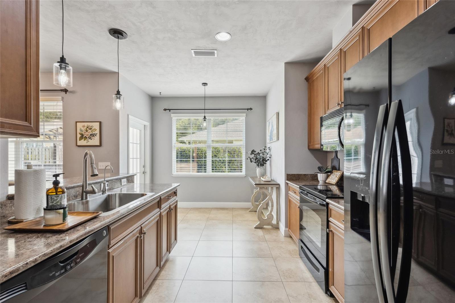
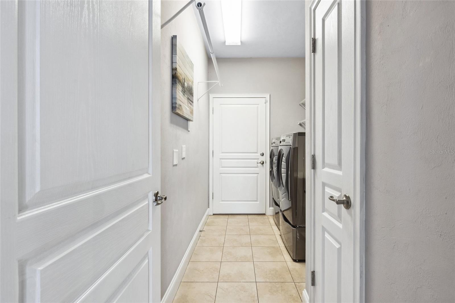
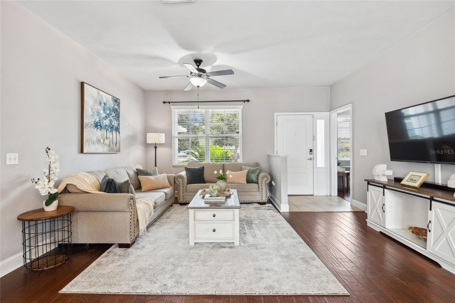
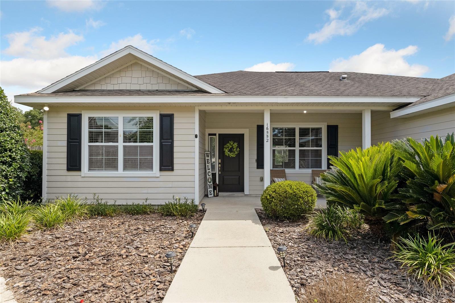
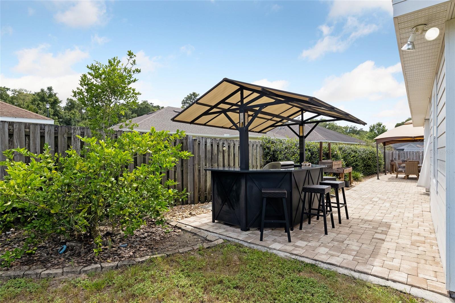
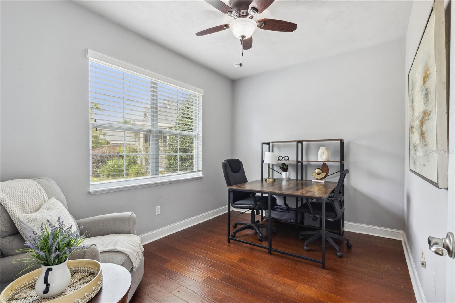
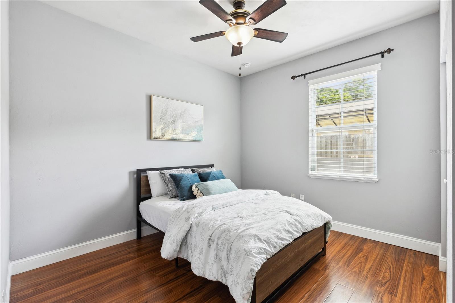
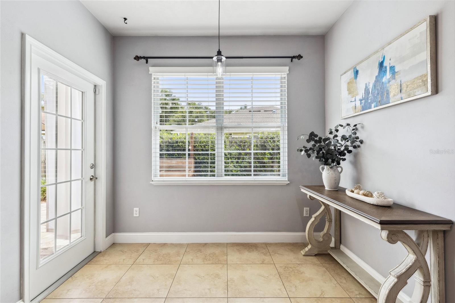
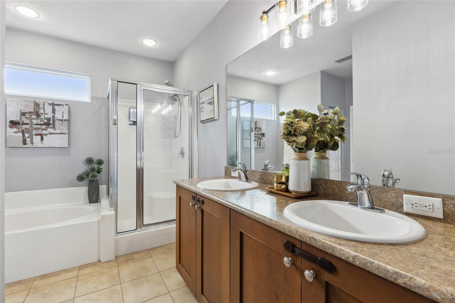
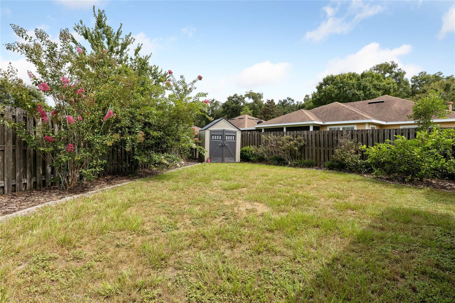
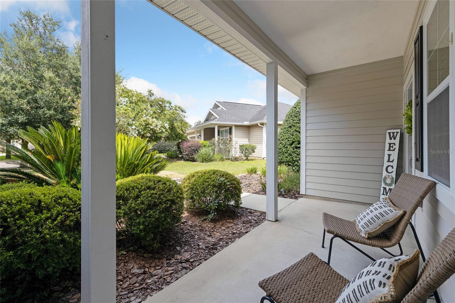
Active
16552 NW 194TH ST
$347,900
Features:
Property Details
Remarks
PRICE IMPROVEMENT! $16,900 OFF from original listing price and NEW ROOF! Welcome to this charming home located in the desirable Oakridge Subdivision in High Springs, Florida. This property is perfectly situated in a cul-de-sac, just 3 minutes from the I-75 ramp and 20 minutes from Gainesville, with easy access to nearby springs. This beautiful home features 3 bedrooms, 2 bathrooms, and a study room. The open floor plan includes a spacious living area and a convenient laundry room. The master bathroom is generously sized, offering a separate tub and shower for your comfort. Step outside to enjoy the expansive backyard with pavers, a fire pit, and designated grilling and dining areas. The backyard is fully fenced, providing privacy and security. Additionally, the property includes a shed for extra storage. Recent updates include a new roof and new luxury vinyl plank flooring in all bedrooms, adding to the home’s appeal and value. Don’t miss out on this fantastic opportunity to own a home in a prime location!
Financial Considerations
Price:
$347,900
HOA Fee:
40
Tax Amount:
$3802
Price per SqFt:
$223.87
Tax Legal Description:
OAK RIDGE AT HIGH SPRINGS PH I PB 27 PG 68 LOT 72 OR 4073/1626
Exterior Features
Lot Size:
7841
Lot Features:
Cul-De-Sac, Paved
Waterfront:
No
Parking Spaces:
N/A
Parking:
Driveway, Garage Door Opener
Roof:
Shingle
Pool:
No
Pool Features:
N/A
Interior Features
Bedrooms:
3
Bathrooms:
2
Heating:
Electric
Cooling:
Central Air
Appliances:
Cooktop, Disposal, Electric Water Heater, Exhaust Fan, Microwave, Range, Refrigerator
Furnished:
No
Floor:
Luxury Vinyl
Levels:
One
Additional Features
Property Sub Type:
Single Family Residence
Style:
N/A
Year Built:
2011
Construction Type:
HardiPlank Type
Garage Spaces:
Yes
Covered Spaces:
N/A
Direction Faces:
North
Pets Allowed:
Yes
Special Condition:
None
Additional Features:
Irrigation System
Additional Features 2:
For lease restrictions, approvals and minimuns please contact and confirm with the HOA.
Map
- Address16552 NW 194TH ST
Featured Properties