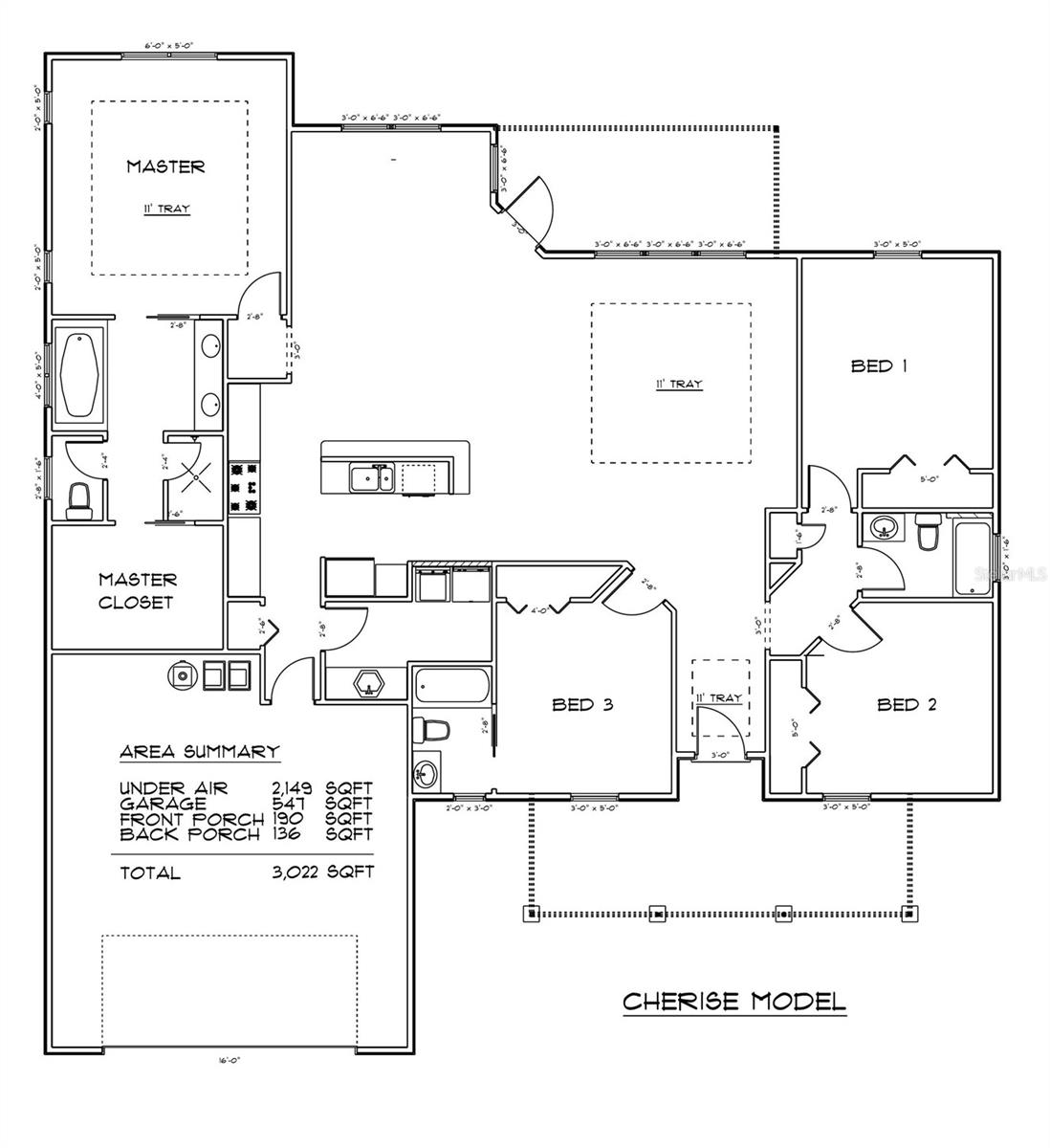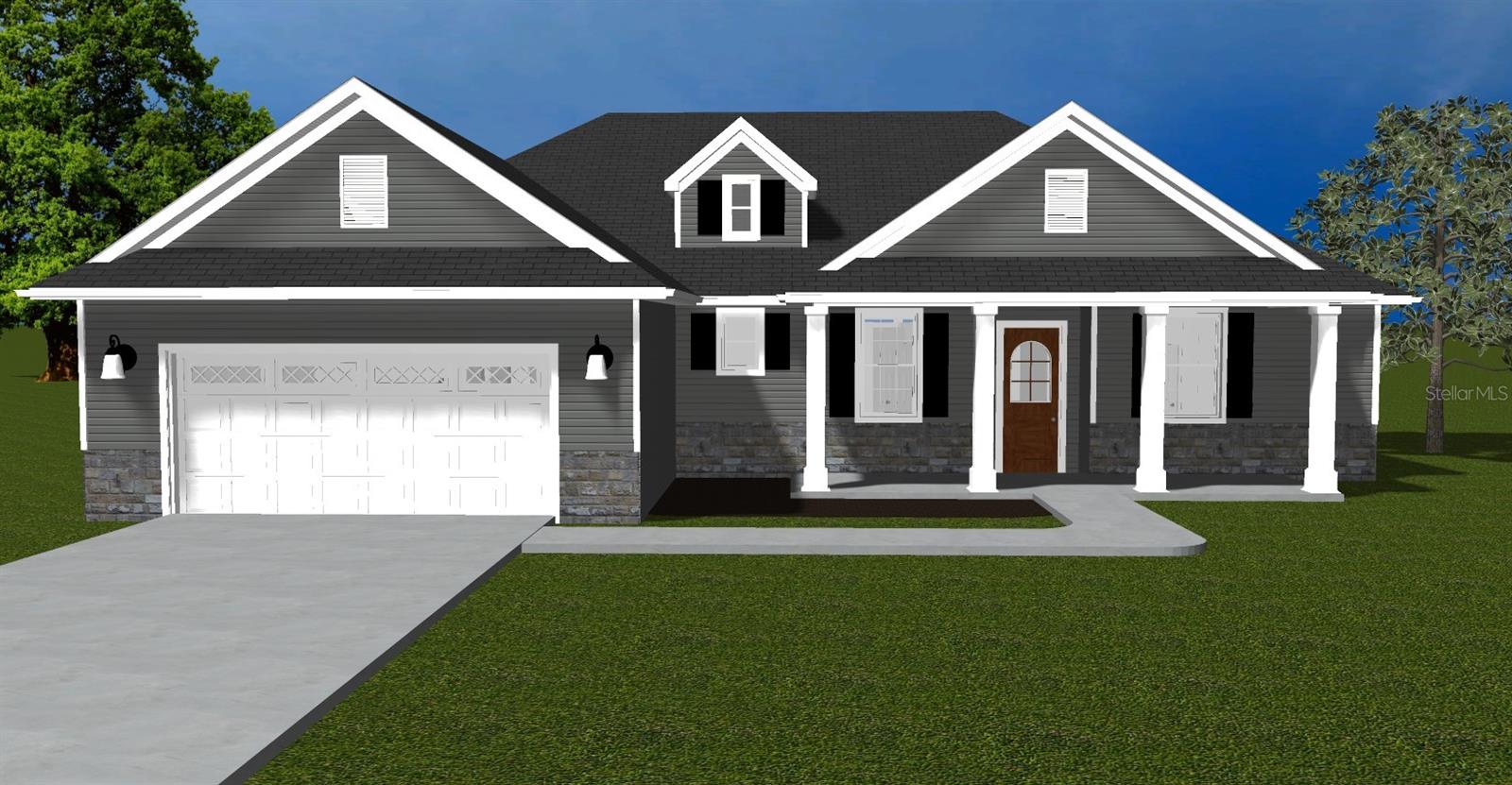

Active
20488 NW 160TH LN
$519,900
Features:
Property Details
Remarks
Pre-Construction. To be built. Pre-Construction. To be built. LOCK IN 2023 PRICES NOW! Brand new “CHERISE” model now available in the very desirable Weston Oaks Subdivision of High Springs. This Beautiful 2149 sqft (3022 Under Roof) 4 bedroom 3 bath home boasts 10 foot ceilings throughout with 11'ft trays in the Master bedroom and Living Room. Luxury Vinyl Plank flooring runs the full length of living and dining area right into your brand-new custom kitchen with all wood cabinets and stunning quartz countertops. This home sits on a nice corner lot in one of the most desirable neighborhoods in High Springs. Currently planned to start construction in Mid-2024... Hurry and take a look, this one won't last long! Proposed Floor Plan and Lot Until Slab is Poured. Builder is willing to Switch Lots/Floorplans or allow the buyer to pick their model on one of the last 25 available lots in Weston Oaks. Lot prices may vary. Seller will accept Construction Loans/Cash offers on Pre-builds (up until slab is poured). This will be a "Custom" home built to buyers preference(s) & will move you to the front of the list of homes to be completed. After Slab is poured it will be considered a "SPEC" home and all interior/exterior choices and timeline for finish will be up to the builder.. Please Call to discuss all the possibilities and options for your new home!
Financial Considerations
Price:
$519,900
HOA Fee:
365
Tax Amount:
$1009
Price per SqFt:
$241.93
Tax Legal Description:
WESTON OAKS PB 27 PG 11 LOT 90 OR 3546/ 0220
Exterior Features
Lot Size:
15267
Lot Features:
Corner Lot, Paved
Waterfront:
No
Parking Spaces:
N/A
Parking:
N/A
Roof:
Shingle
Pool:
No
Pool Features:
N/A
Interior Features
Bedrooms:
4
Bathrooms:
3
Heating:
Electric
Cooling:
Central Air
Appliances:
Dishwasher, Range
Furnished:
No
Floor:
Vinyl
Levels:
One
Additional Features
Property Sub Type:
Single Family Residence
Style:
N/A
Year Built:
2024
Construction Type:
HardiPlank Type, Wood Frame
Garage Spaces:
Yes
Covered Spaces:
N/A
Direction Faces:
West
Pets Allowed:
Yes
Special Condition:
None
Additional Features:
Irrigation System
Additional Features 2:
N/A
Map
- Address20488 NW 160TH LN
Featured Properties