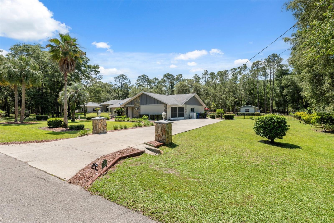
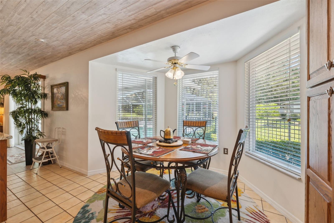
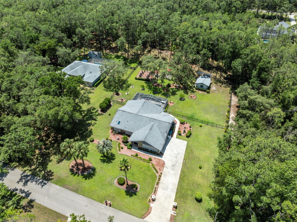
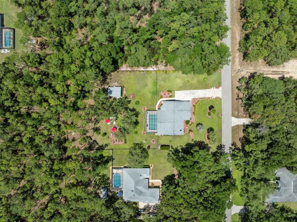
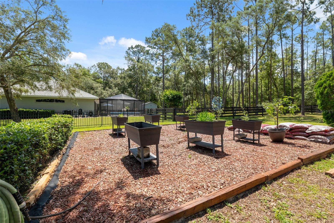
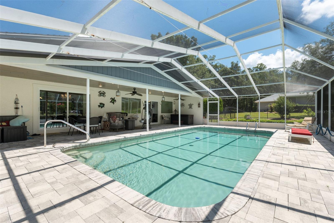
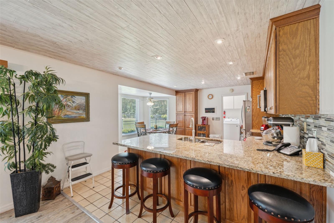
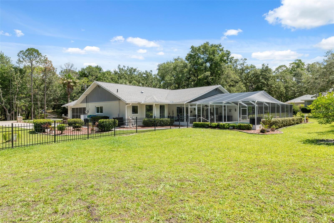
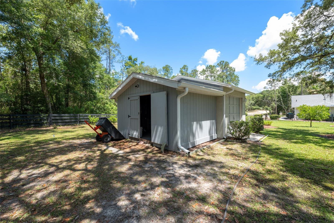
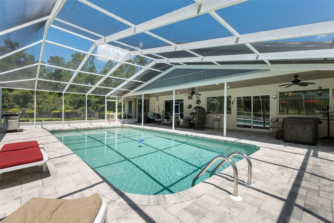
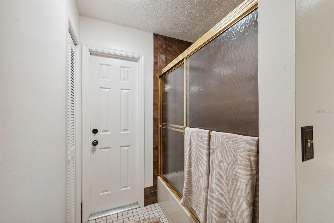
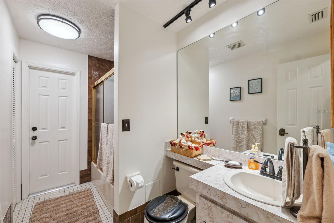
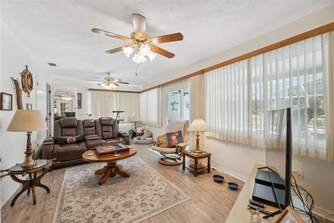
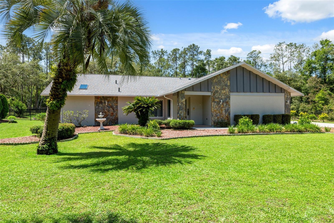
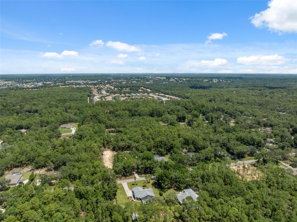
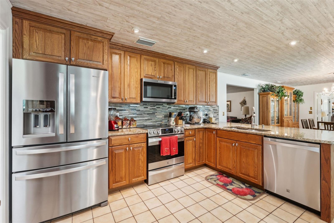
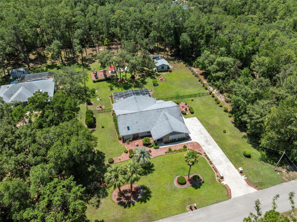
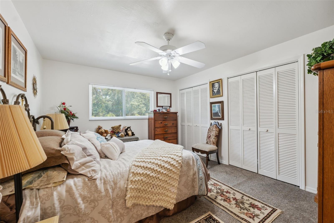
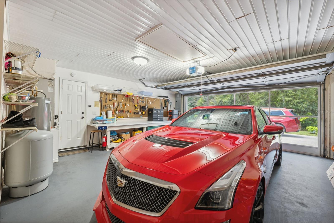
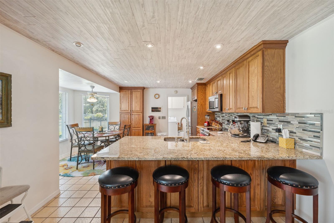
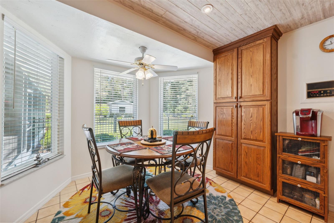
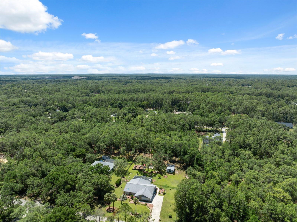
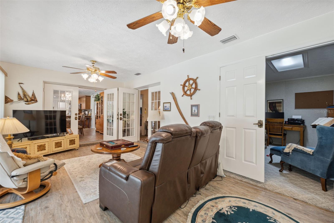
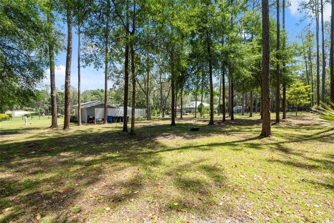
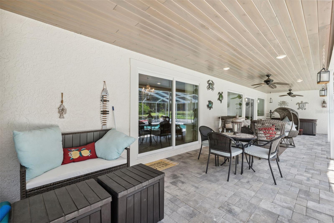
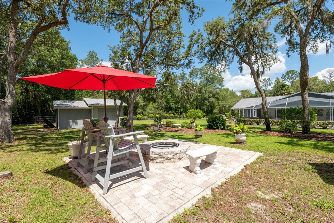
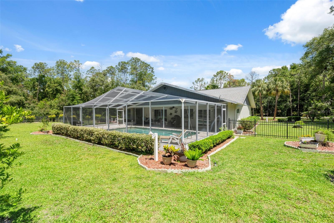
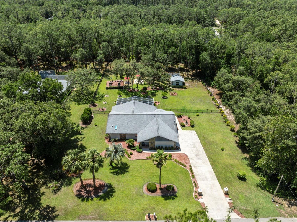
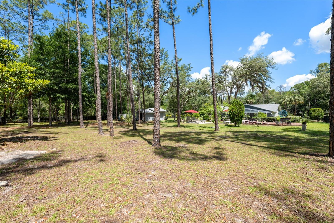
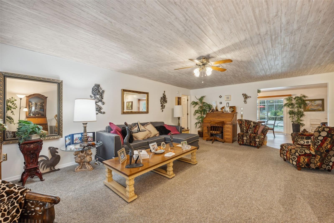
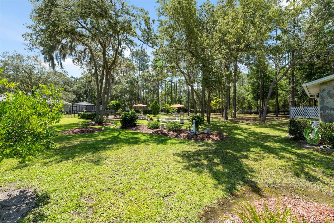
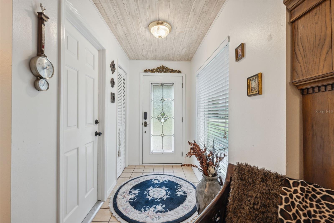
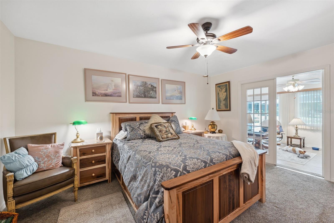
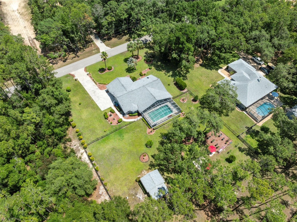
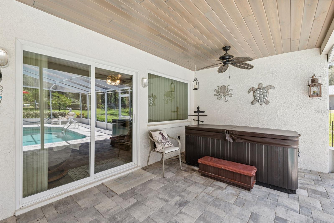
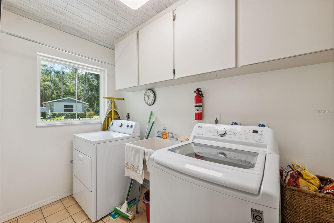
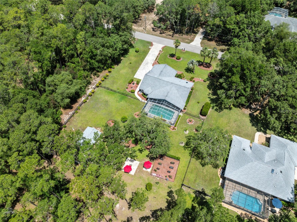
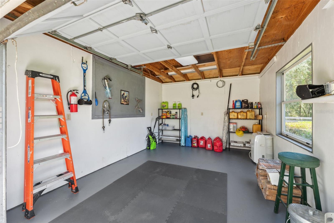
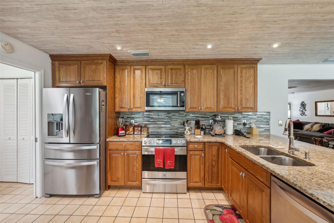
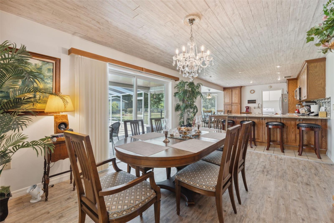
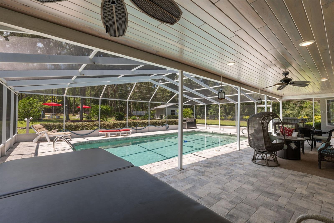
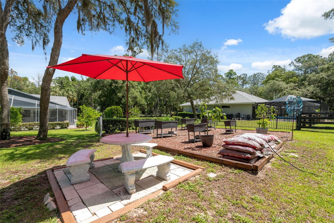
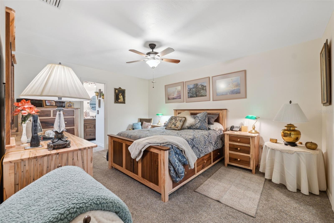
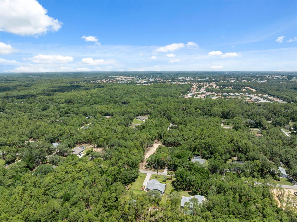
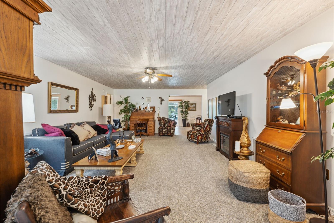
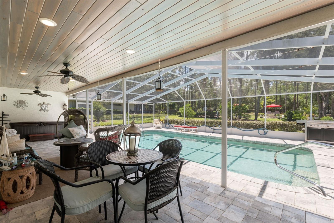
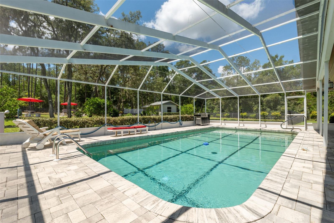
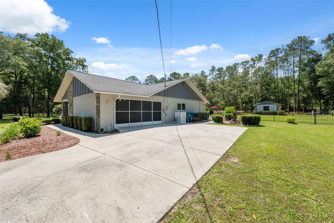
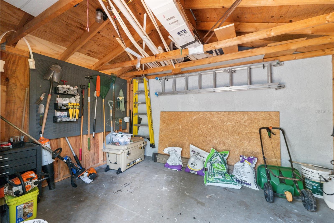
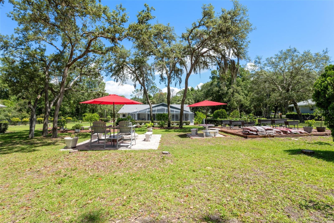
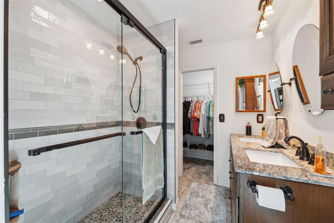
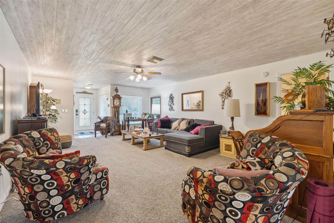
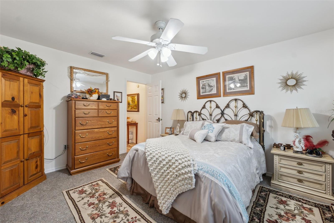
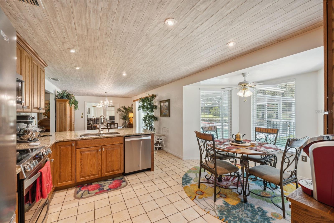
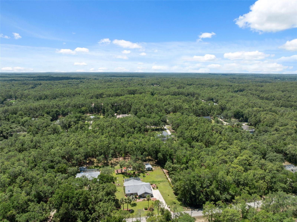
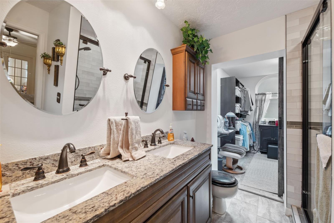
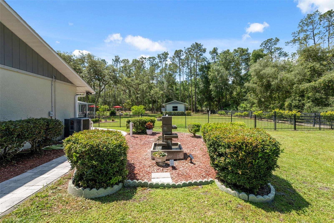
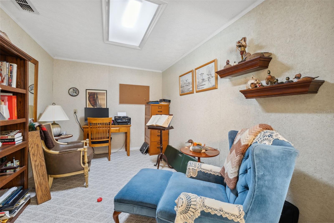
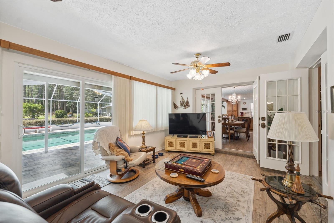
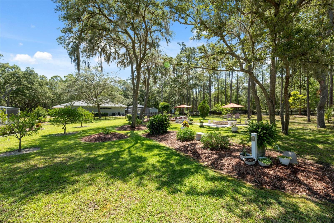
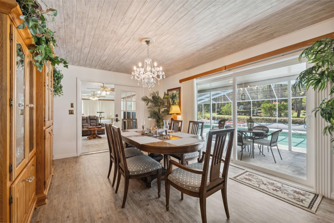
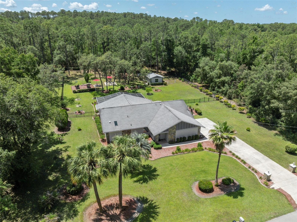
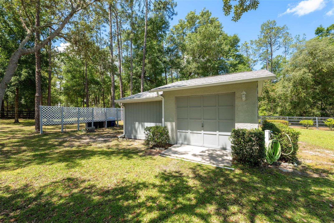
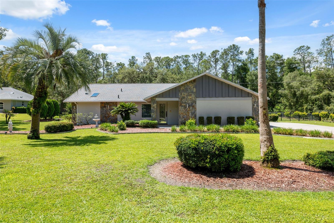
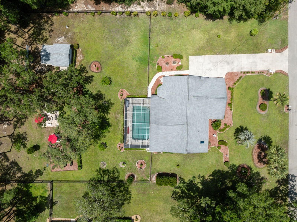
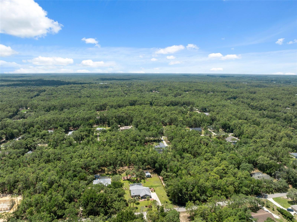
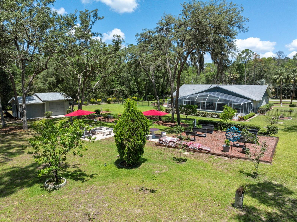
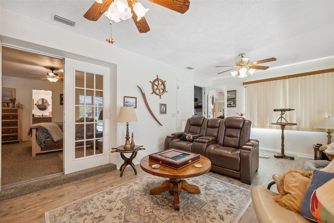
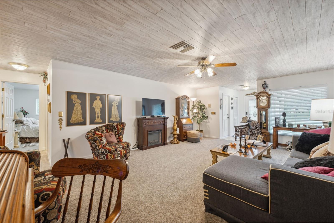
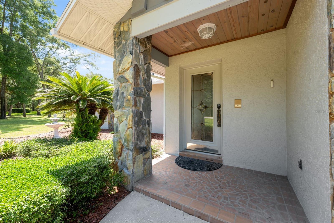
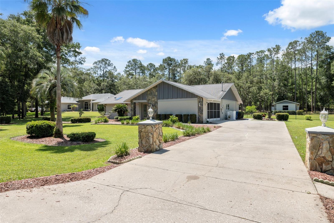
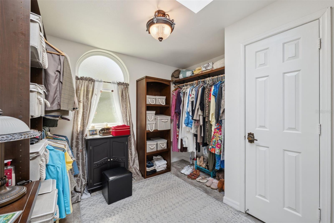
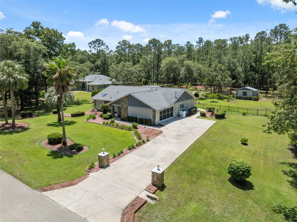
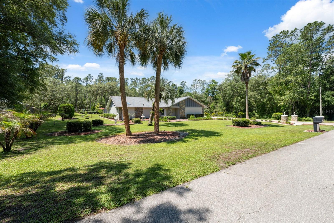
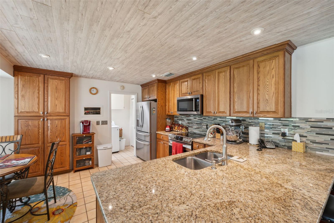
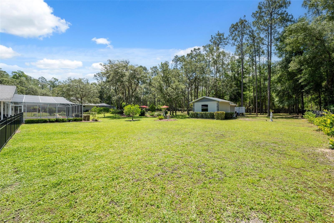
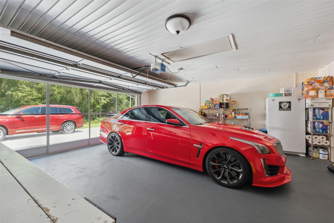
Active
1212 W REDDING ST
$449,900
Features:
Property Details
Remarks
Welcome to your private oasis on a full acre in Citrus Hills! This beautifully updated and immaculately landscaped 2-bedroom, 2-bath pool home with bonus room that could be a 3rd bedroom - offers 1,972 sq ft of living space and over 3,000 sq ft under roof, combining thoughtful design, upgraded finishes, and peaceful outdoor living. Inside, enjoy a completely remodeled kitchen (2017) with modern finishes, an open living area accented by tongue-and-groove MDS detailing, and an updated owner’s suite with a luxurious bathroom and a walk-in closet most only dream of. Key updates include: roof and HVAC (2017), windows and sliders (2018), electrical panel (2018), and well pump (2022). The backyard is a true showstopper—professionally landscaped and meticulously maintained with vibrant greenery, mature fruit trees, and a fully fenced yard for privacy and security. Relax in the heated, screened-in pool, unwind in the one-person hot tub, or entertain around the custom paver firepit and spacious covered lanai. In addition to the oversized 2-car garage, you'll find a detached workshop/warehouse with a roll-up door—perfect for a golf cart, lawn equipment, or extra storage. An elongated driveway provides ample parking for guests or additional vehicles. Located in the sought-after Citrus Hills HOA, residents have the option to enjoy a wide array of resort-style amenities including golf, restaurants, fitness centers, tennis, and more (membership optional). This home offers the rare blend of privacy, functionality, and resort-style living—ready for you to move in and enjoy. MOTIVATED SELLER
Financial Considerations
Price:
$449,900
HOA Fee:
170
Tax Amount:
$27
Price per SqFt:
$228.14
Tax Legal Description:
CITRUS HILLS 1ST ADD PB 9 PG 73 LT 19 BLK 64
Exterior Features
Lot Size:
43771
Lot Features:
Cleared, Landscaped, Level, Oversized Lot, Paved
Waterfront:
No
Parking Spaces:
N/A
Parking:
Garage Door Opener, Ground Level, Workshop in Garage
Roof:
Shingle
Pool:
Yes
Pool Features:
Gunite, Heated, In Ground, Lighting, Screen Enclosure
Interior Features
Bedrooms:
2
Bathrooms:
2
Heating:
Central, Heat Pump
Cooling:
Central Air
Appliances:
Dishwasher, Disposal, Dryer, Electric Water Heater, Microwave, Range, Refrigerator, Washer
Furnished:
Yes
Floor:
Carpet, Tile, Vinyl
Levels:
One
Additional Features
Property Sub Type:
Single Family Residence
Style:
N/A
Year Built:
1985
Construction Type:
Block, Stucco
Garage Spaces:
Yes
Covered Spaces:
N/A
Direction Faces:
North
Pets Allowed:
Yes
Special Condition:
None
Additional Features:
Garden, Lighting, Private Mailbox, Rain Gutters, Sliding Doors, Storage
Additional Features 2:
Please verify all lease restrictions with the HOA
Map
- Address1212 W REDDING ST
Featured Properties