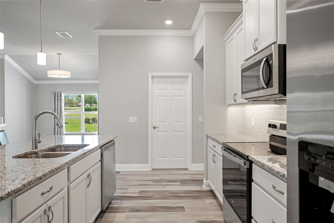
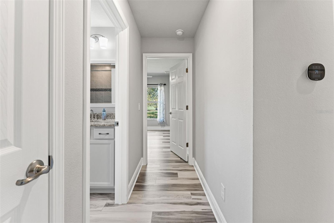
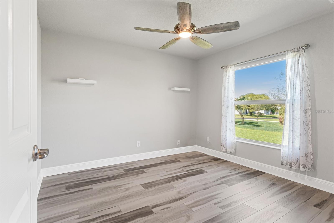
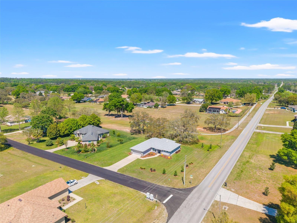
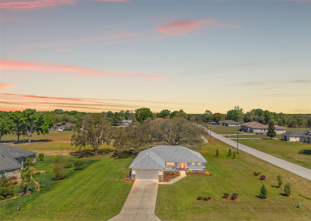
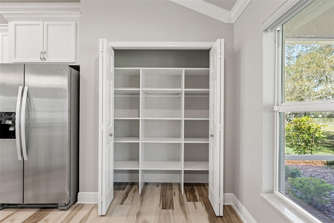
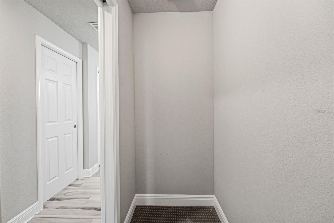
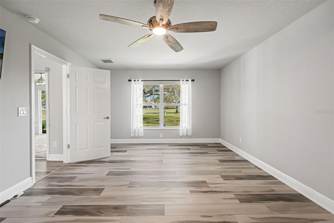
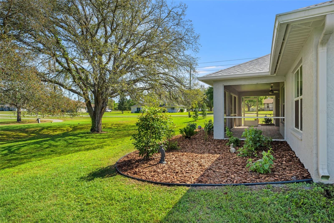
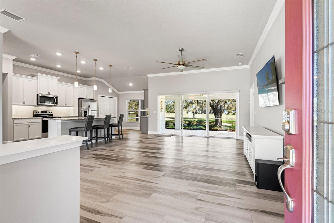
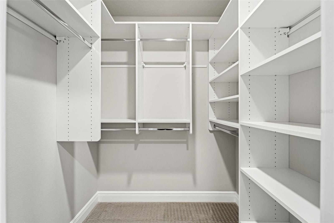
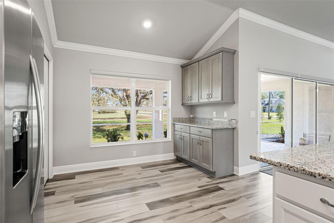
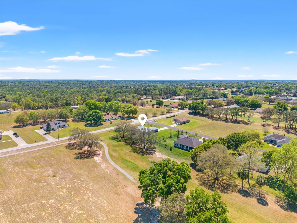
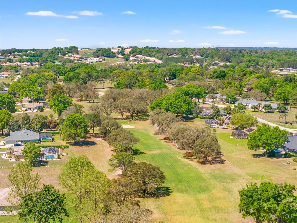
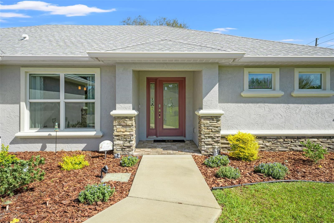
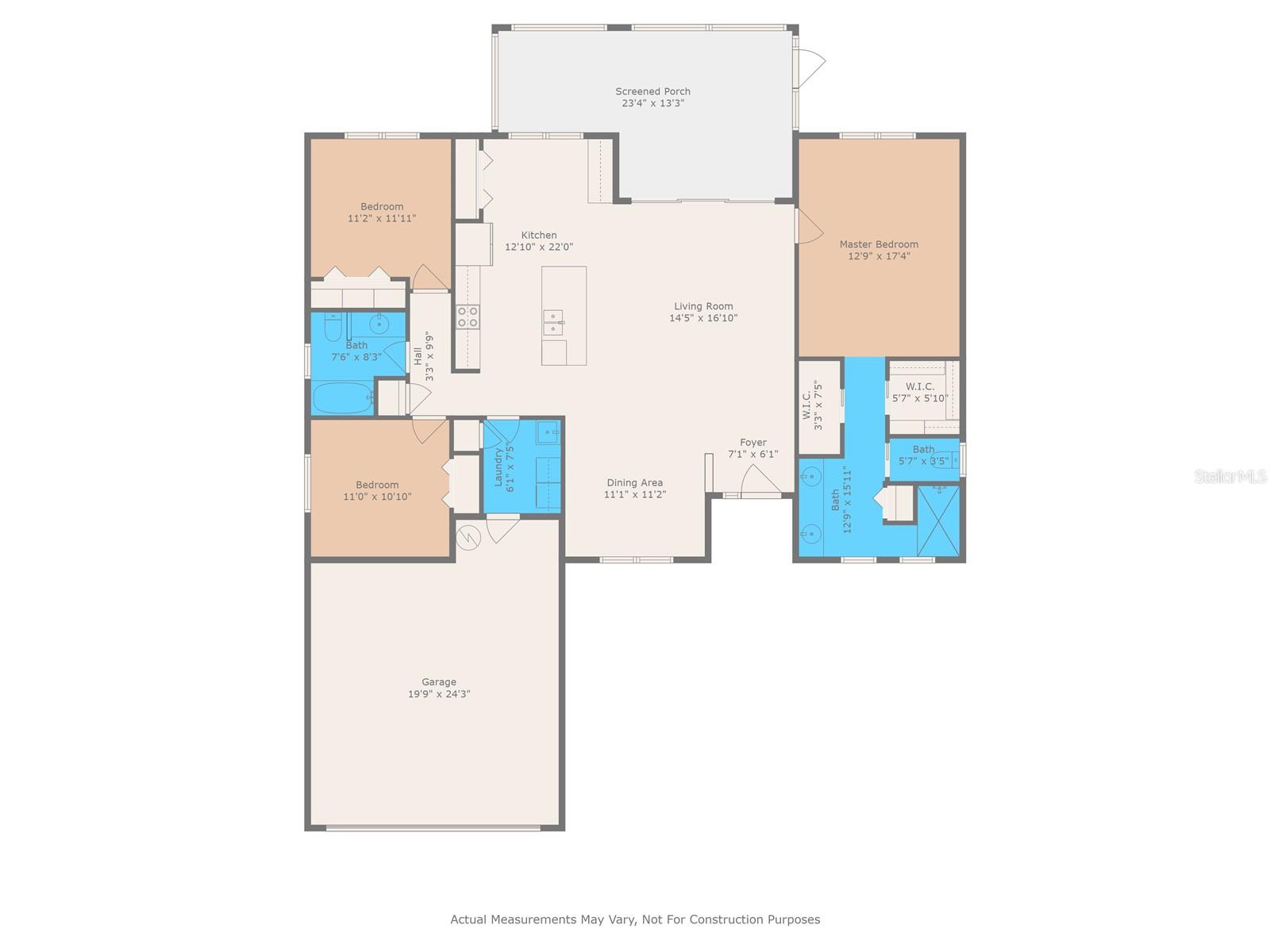
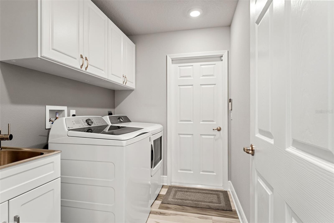
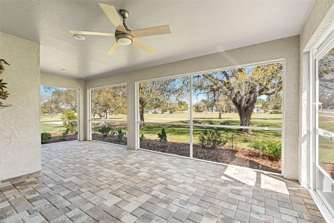
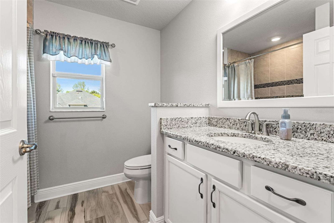
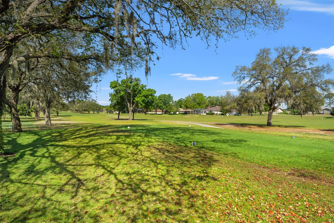
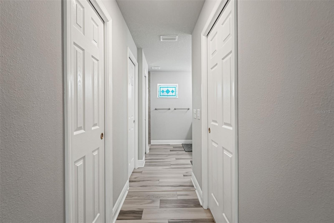
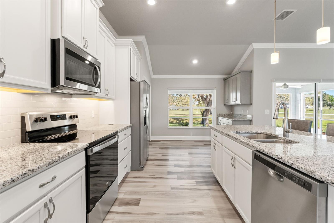
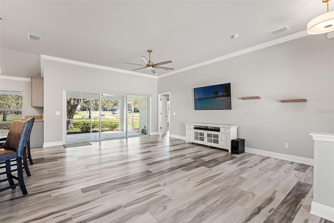
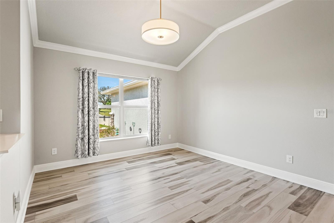
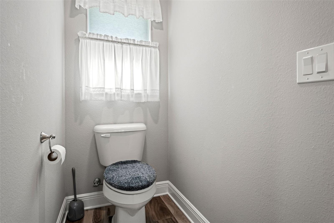
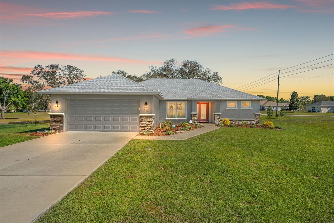
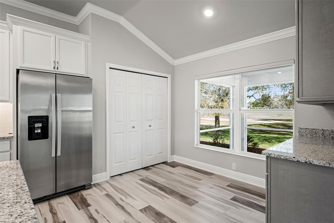
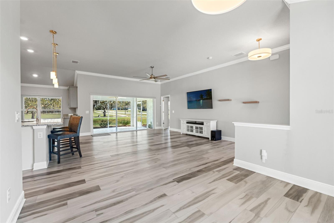
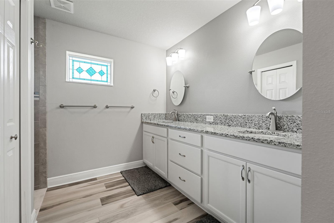
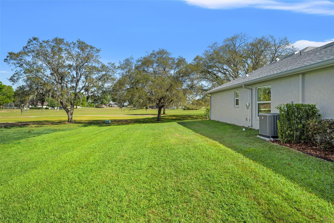
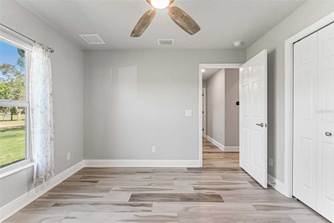
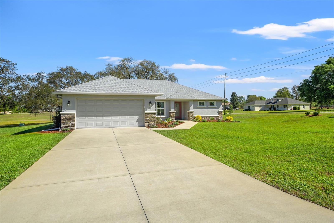
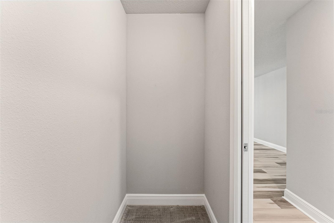
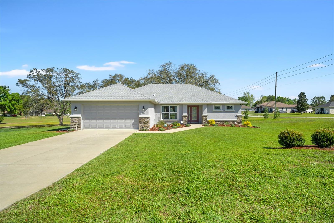
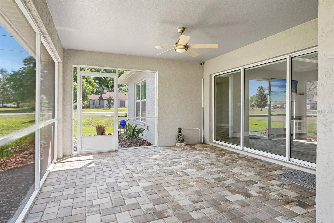
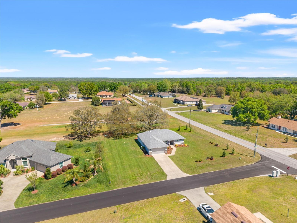
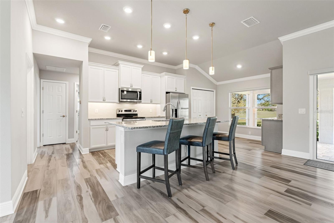
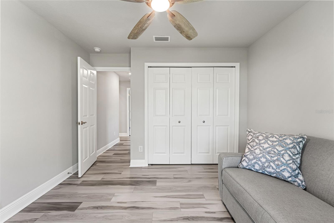
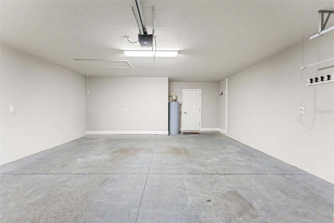
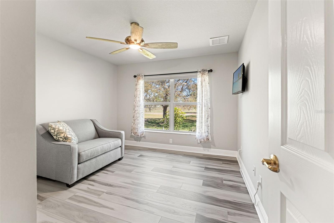
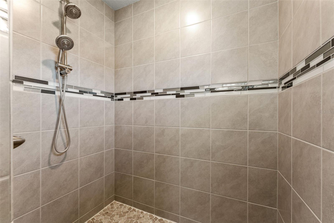
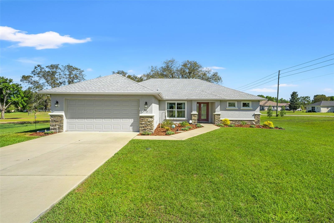
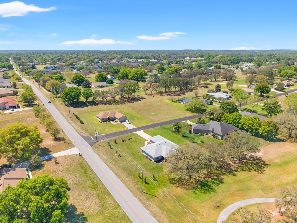
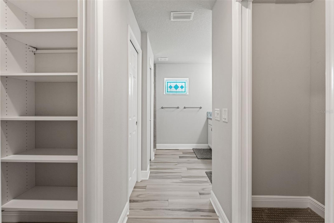
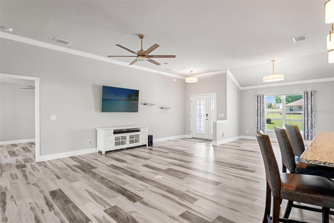
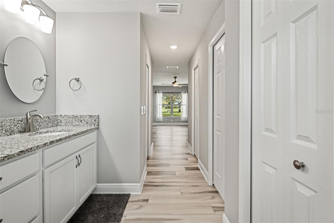
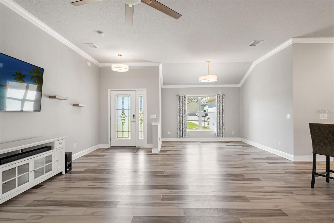
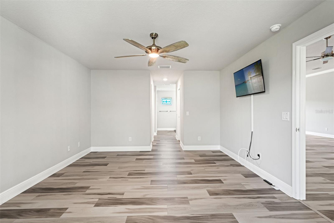
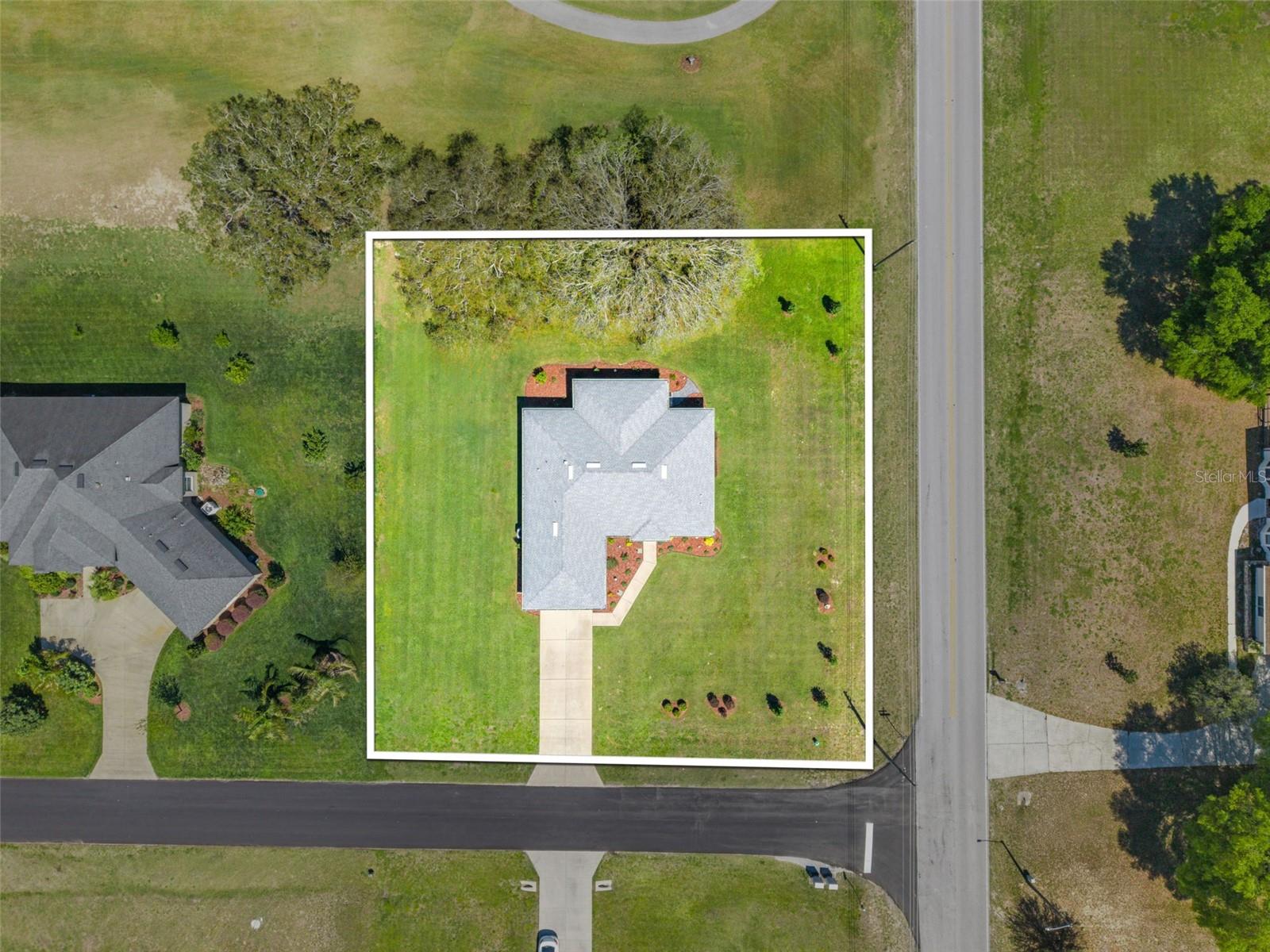
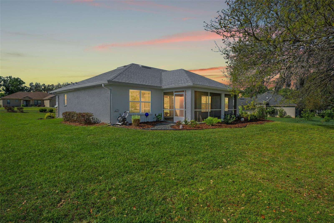
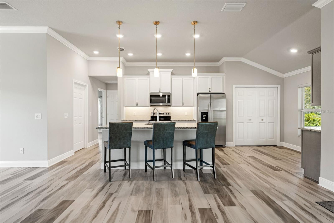
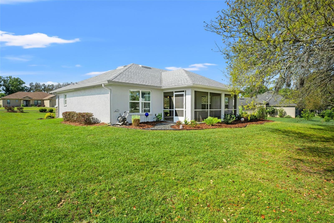
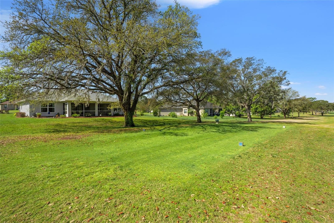
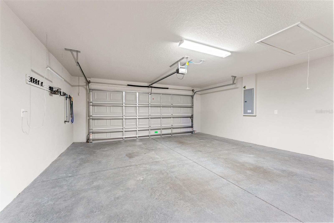
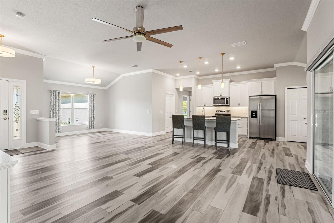
Active
837 E EPSOM CT
$479,000
Features:
Property Details
Remarks
Welcome to this beautifully upgraded Allison Model, offering 1,796 sq. ft. of thoughtfully designed living space with a coveted Citrus Hills Golf & Country Club Social Membership! Enjoy exclusive access to top-tier amenities, including championship golf courses, state-of-the-art fitness centers, tennis courts, resort-style pools, multiple restaurants, and a full calendar of social events. This move-in-ready home comes fully equipped with all appliances, a SimpliSafe alarm system, three TVs, a TV console, a soundbar & subwoofer, barstools, and a sleeper sofa chair—all included in the sale! Inside, the open-concept design blends style and functionality. The kitchen boasts granite countertops, stainless steel appliances, added cabinetry with pull-outs, and under-cabinet lighting, creating an ideal space for both cooking and entertaining. Custom window treatments and upgraded lighting add an elegant touch, while the 65" Sony Smart TV with a soundbar and subwoofer enhances your entertainment experience. The primary suite is a private retreat featuring luxury vinyl plank flooring, two custom walk-in closets, and an en-suite bath with granite countertops, upgraded mirrors, fixtures, a walk-in shower, and custom stained-glass window treatments. Two additional bedrooms provide versatility, one with a twin sleeper loveseat and the other with custom closet shelving and a Samsung Smart TV. The guest bath features upgraded fixtures, towel bars, and a granite countertop, elevating the original design. The laundry room is well-equipped with a GE Profile washer and dryer, storage cabinets, a utility sink, and a storage closet. Step outside to the screened lanai overlooking the golf course, offering a peaceful setting to unwind. The two-car garage includes pull-down attic stairs, storage, and keypad entry. To top it all off, there is no sign of carpet - ALL Luxury Vinyl Plank throughout! With premium upgrades, resort-style amenities, and a prime location, this home is a rare find! Schedule your showing today.
Financial Considerations
Price:
$479,000
HOA Fee:
170
Tax Amount:
$4587.52
Price per SqFt:
$266.7
Tax Legal Description:
CITRUS HILLS 1ST ADD PB 9 PG 73 S1/2 OF LOT 30 BLK 20
Exterior Features
Lot Size:
21825
Lot Features:
Corner Lot, Landscaped
Waterfront:
No
Parking Spaces:
N/A
Parking:
N/A
Roof:
Shingle
Pool:
No
Pool Features:
N/A
Interior Features
Bedrooms:
3
Bathrooms:
2
Heating:
Heat Pump
Cooling:
Central Air
Appliances:
Dishwasher, Dryer, Microwave, Refrigerator, Washer
Furnished:
No
Floor:
Luxury Vinyl
Levels:
One
Additional Features
Property Sub Type:
Single Family Residence
Style:
N/A
Year Built:
2022
Construction Type:
Block, Concrete, Stone
Garage Spaces:
Yes
Covered Spaces:
N/A
Direction Faces:
South
Pets Allowed:
Yes
Special Condition:
None
Additional Features:
Irrigation System
Additional Features 2:
for all HOA docs and rules/regs please visit https://www.chpoa.net/. For questions call Lisa at Parklane Services 727-232-1173
Map
- Address837 E EPSOM CT
Featured Properties