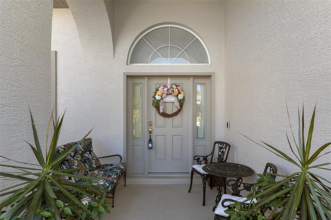
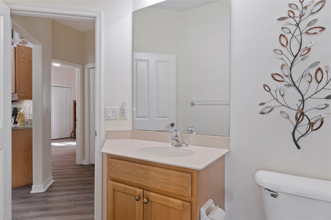
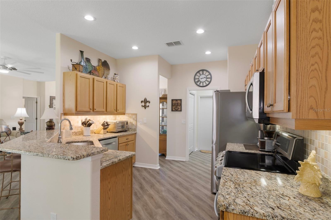
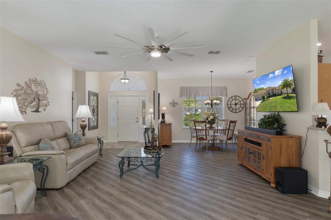

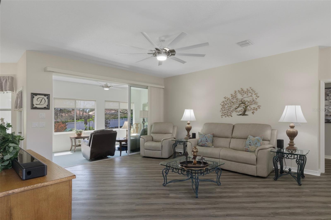
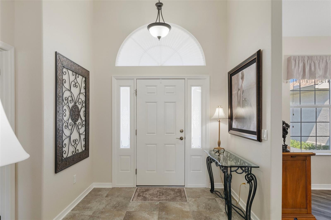

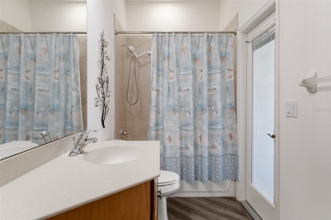
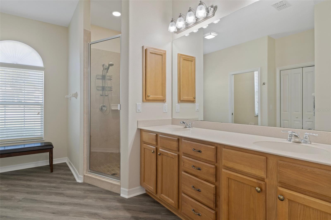
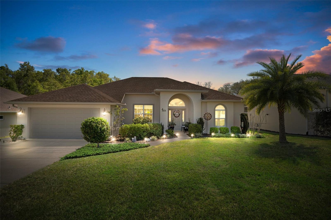
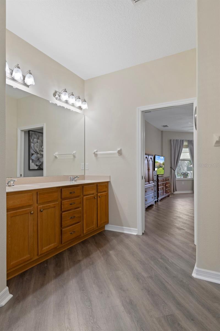



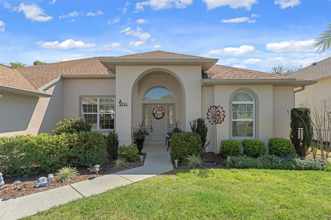
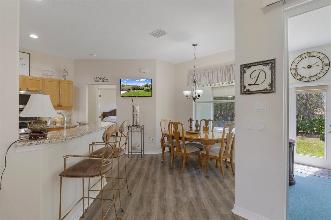
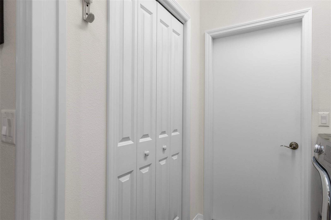
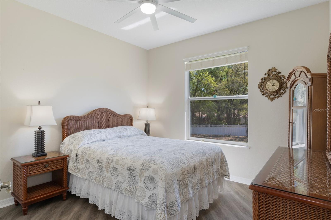
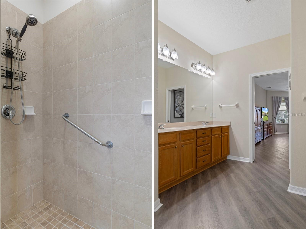


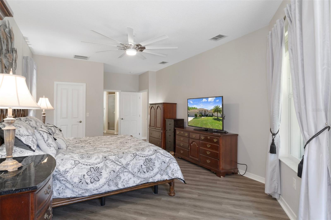
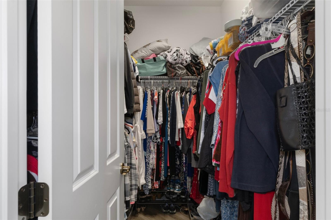
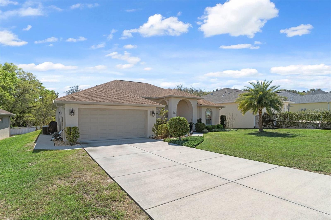

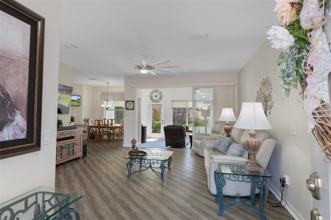
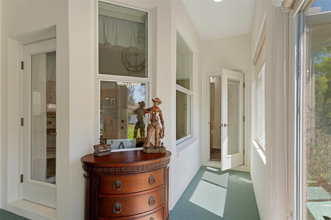
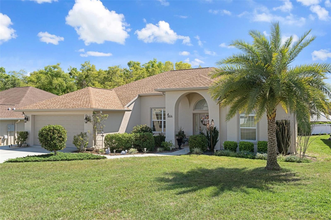
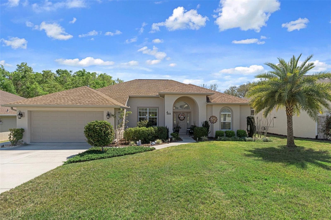
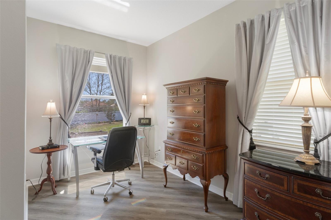
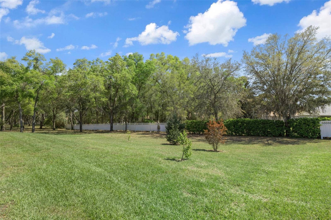
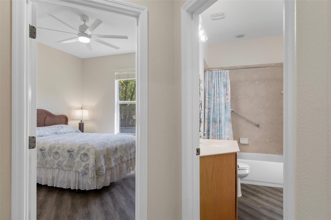
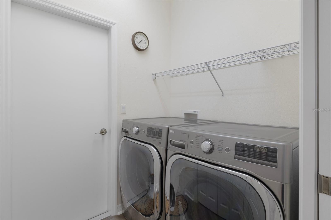
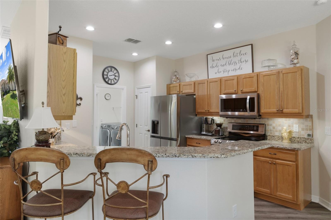
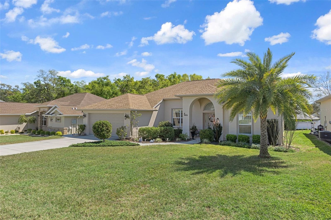
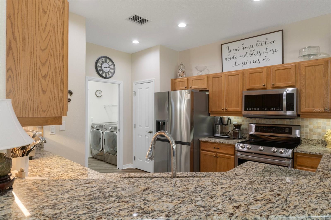

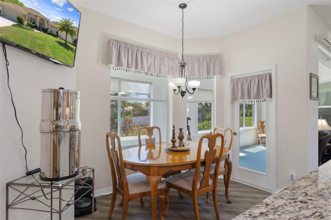

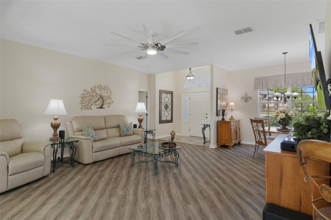


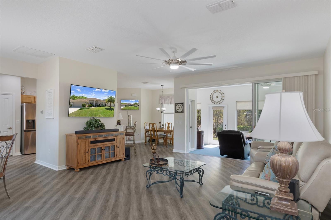
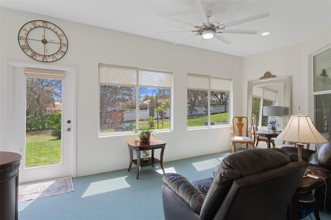
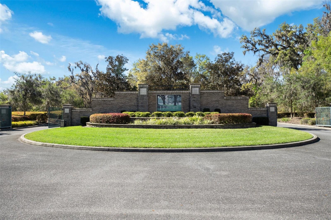

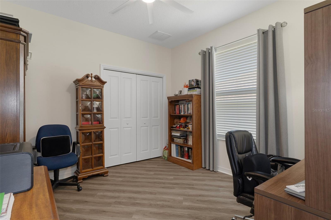



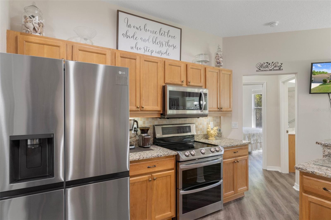
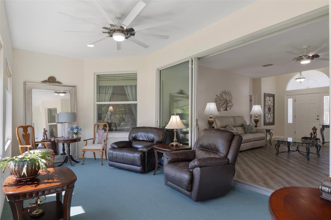
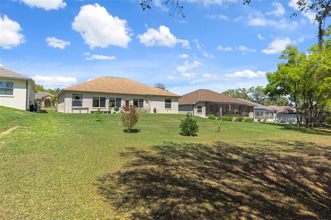
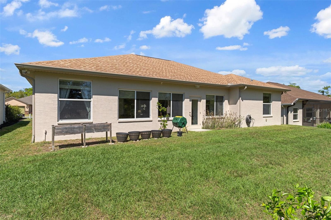
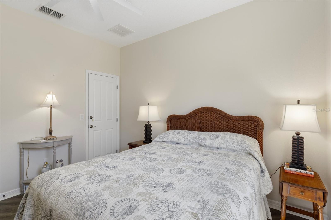
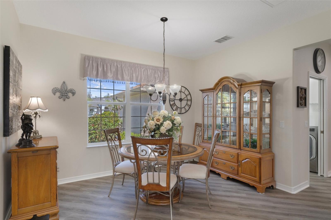
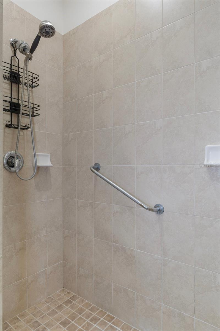
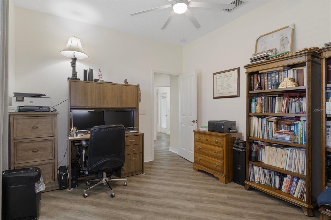
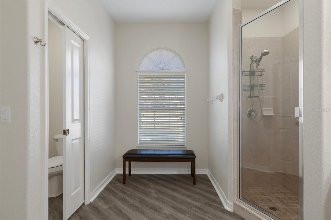
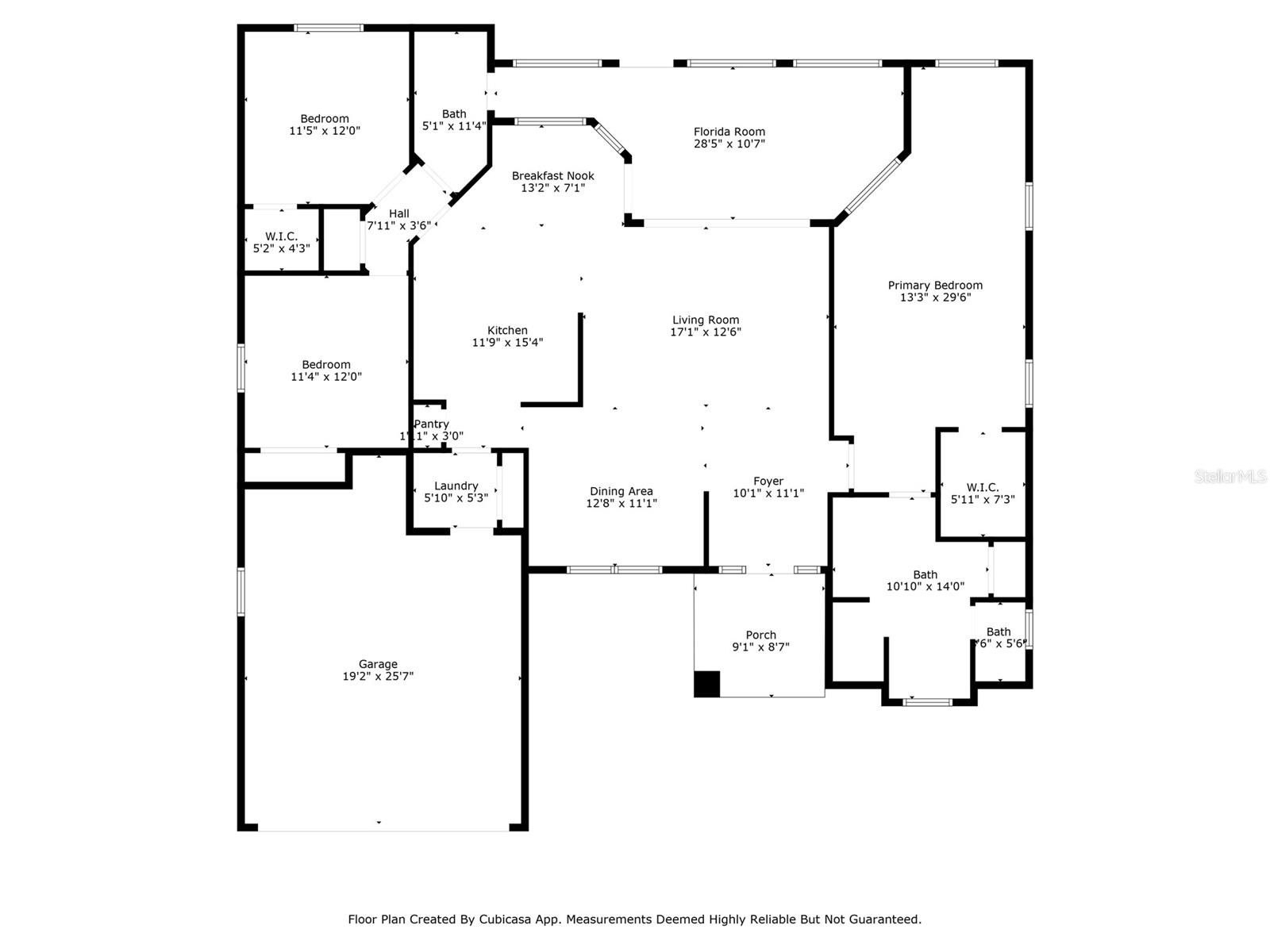
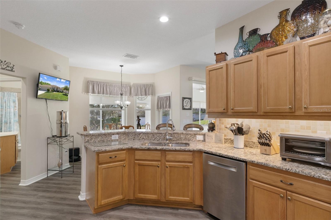


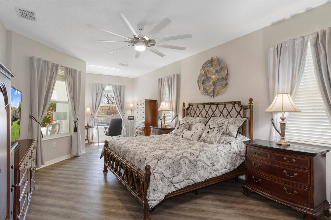
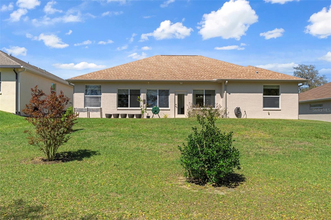
Active
374 W COBBLESTONE LOOP
$351,500
Features:
Property Details
Remarks
Clean and crisp, this 2014 home has been customized to feature contemporary and durable finishes that present a great opportunity for a turn-key home purchase located within the 55+ gated community of Heritage Village. The home offers 3 bedrooms, 2 bathrooms, and a 2 car garage with 2,076 living square feet. The layout of the home features a split-floor plan with a large family room, formal dining space, well-appointed kitchen, breakfast nook and dedicated laundry room. You'll instantly notice the diagonal luxury vinyl plank (installed 2023) and 9'4" ceilings throughout, which create a sense of modernity, accentuated by multiple 72" white and chrome ceiling fans (installed 2023). This bright and airy home has double paned windows throughout, with sliders to an enclosed Florida Room, perfect for a flex space. The primary bedroom includes a sitting or office nook, large walk-in closet, and spacious attached bathroom with double vanity, walk-in shower, linen closet, and separate toilet room. The kitchen includes granite countertops and solid wood cabinets with pull-outs in all base cabinets and the slow close feature on all doors. All kitchen appliances are stainless steel - LG & Bosch. The guest wing includes 2 bedrooms which share a bathroom - with a door out to the enclosed Florida Room. Energy efficient LED lighting has been installed throughout the home to help keep electricity bills lower. The attached 2 car garage includes a painted floor, pull-down stairs for attic access, a utility sink and a side entry door for your convenience. The luxury vinyl plank is commercial grade with a 22mil wear layer, the interior of the home was painted with welcoming neutral tones in 2023, and the exterior was repainted in 2023 with high quality exterior paint. The exterior of the home features gutters and downspouts, a sprinkler system, lemon trees, and includes yard maintenance through the HOA! Heritage Village is a small, private community, located close to shopping centers Heritage Oaks and Shops at Black Diamond.
Financial Considerations
Price:
$351,500
HOA Fee:
527
Tax Amount:
$3481
Price per SqFt:
$169.32
Tax Legal Description:
HERITAGE PB 18 PGS 36-39 LOT 40
Exterior Features
Lot Size:
11649
Lot Features:
N/A
Waterfront:
No
Parking Spaces:
N/A
Parking:
Garage Door Opener
Roof:
Shingle
Pool:
No
Pool Features:
N/A
Interior Features
Bedrooms:
3
Bathrooms:
2
Heating:
Heat Pump
Cooling:
Central Air
Appliances:
Dishwasher, Disposal, Electric Water Heater, Microwave, Range, Refrigerator
Furnished:
No
Floor:
Ceramic Tile, Luxury Vinyl
Levels:
One
Additional Features
Property Sub Type:
Single Family Residence
Style:
N/A
Year Built:
2014
Construction Type:
Concrete, Stucco
Garage Spaces:
Yes
Covered Spaces:
N/A
Direction Faces:
North
Pets Allowed:
Yes
Special Condition:
None
Additional Features:
Private Mailbox, Sidewalk
Additional Features 2:
Please refer to deed restrictions
Map
- Address374 W COBBLESTONE LOOP
Featured Properties