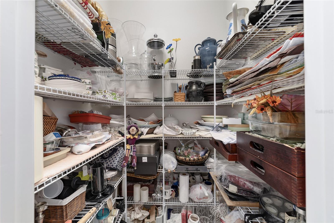
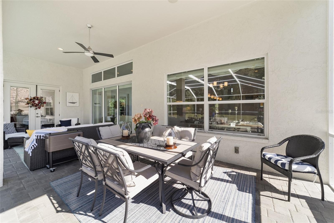


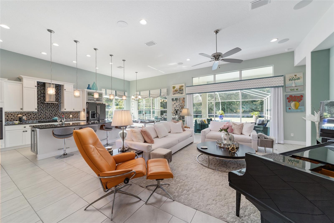
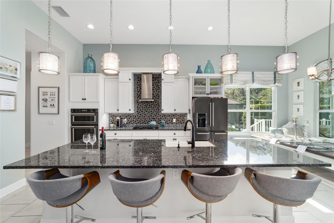
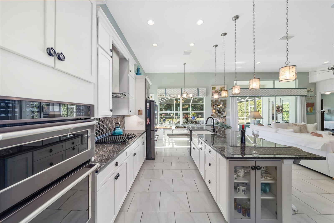

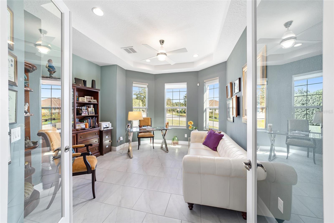
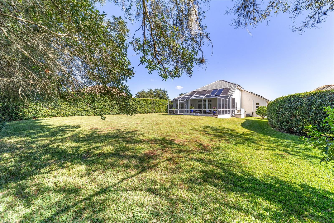

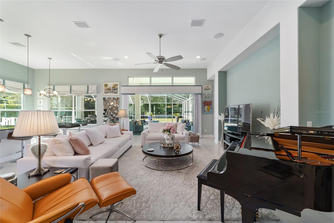
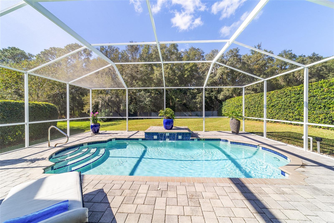
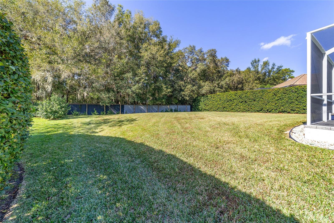

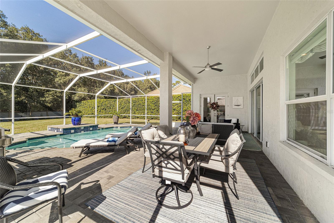

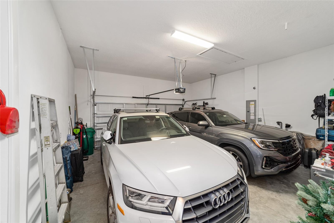

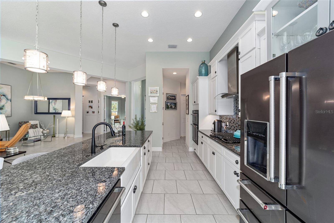
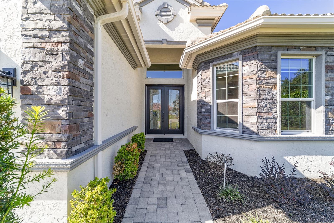
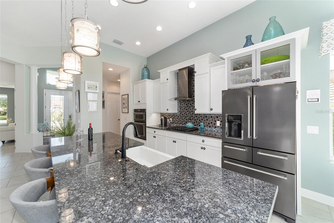





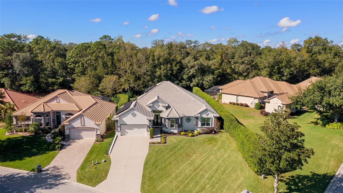
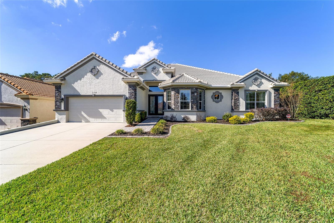

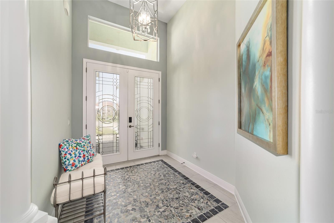




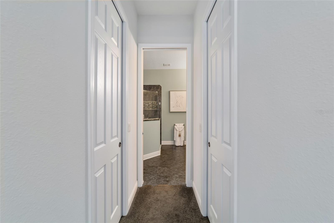
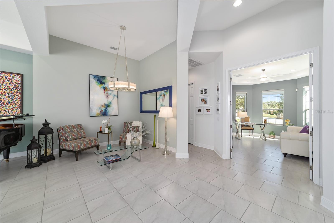

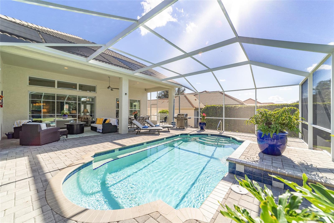

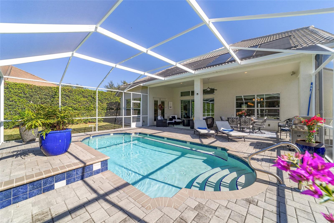
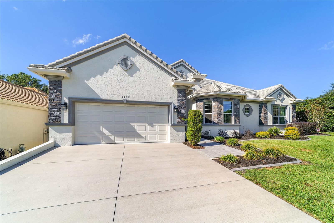


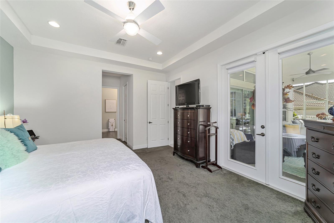


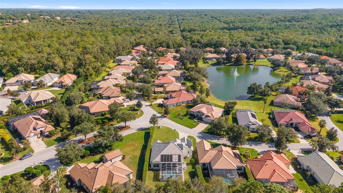
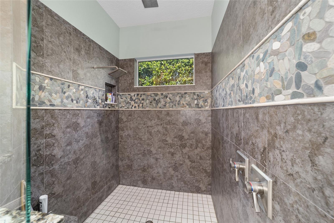
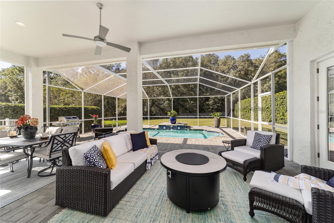
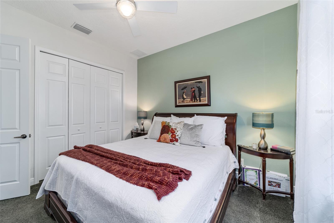


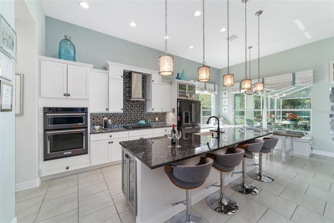
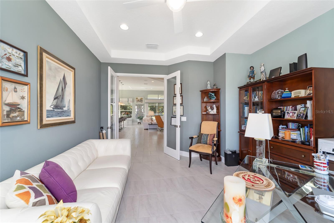
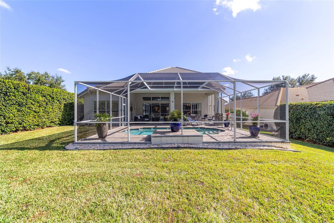


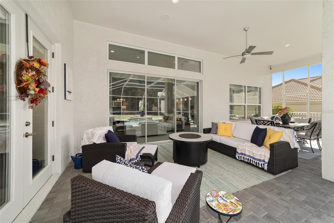
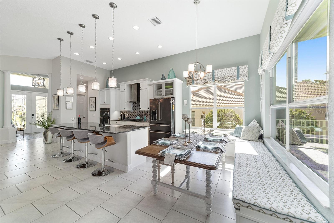
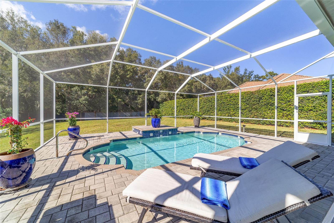
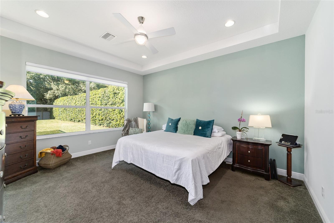
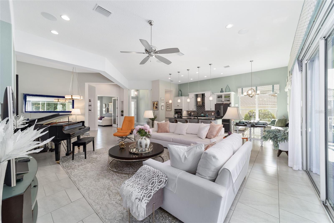

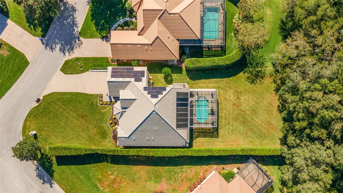
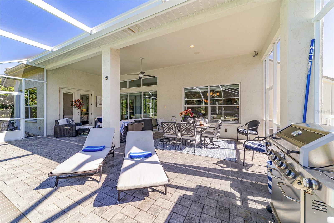
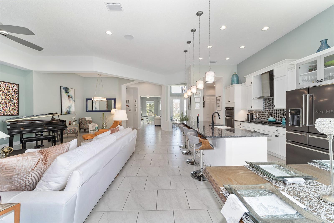
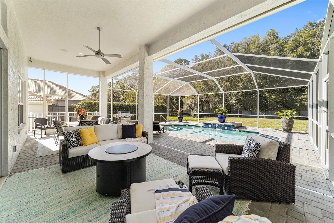


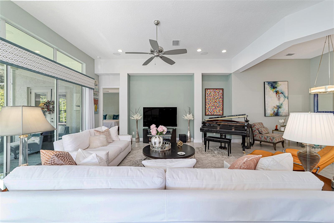
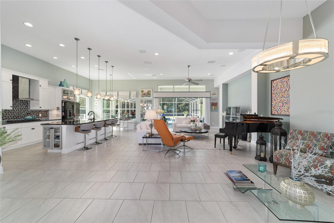
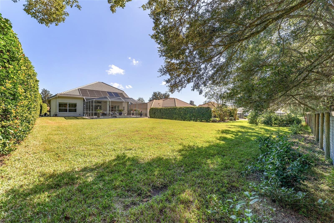
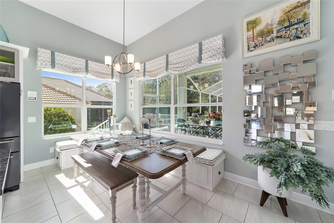
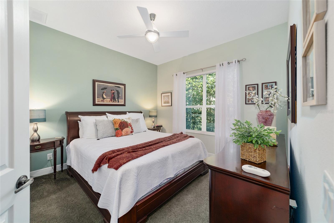
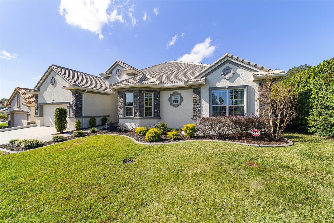
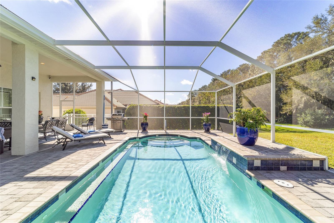
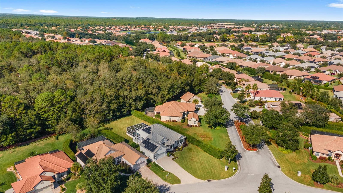


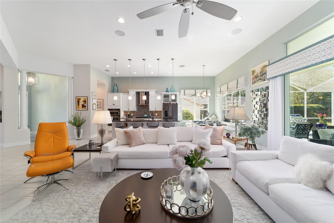
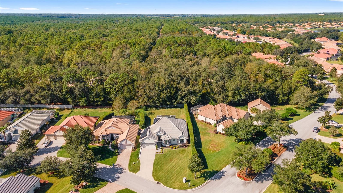

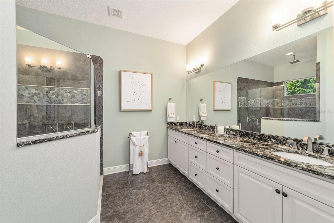
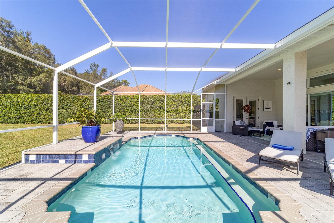
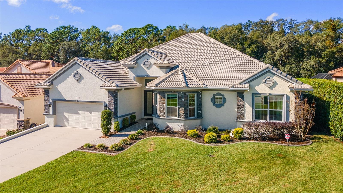

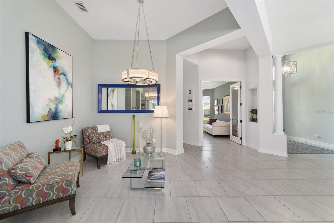
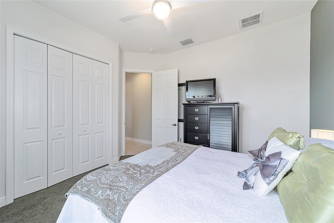


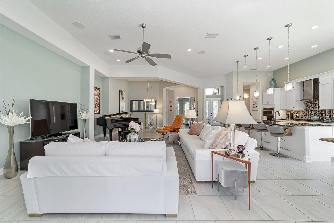
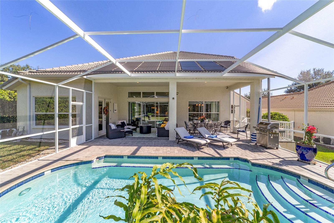


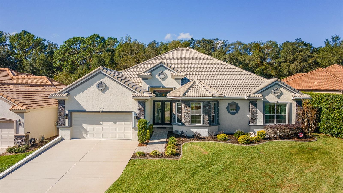
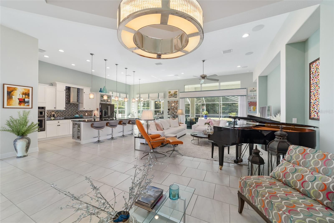

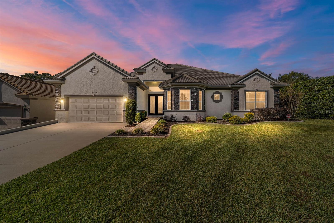
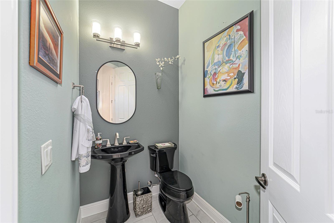
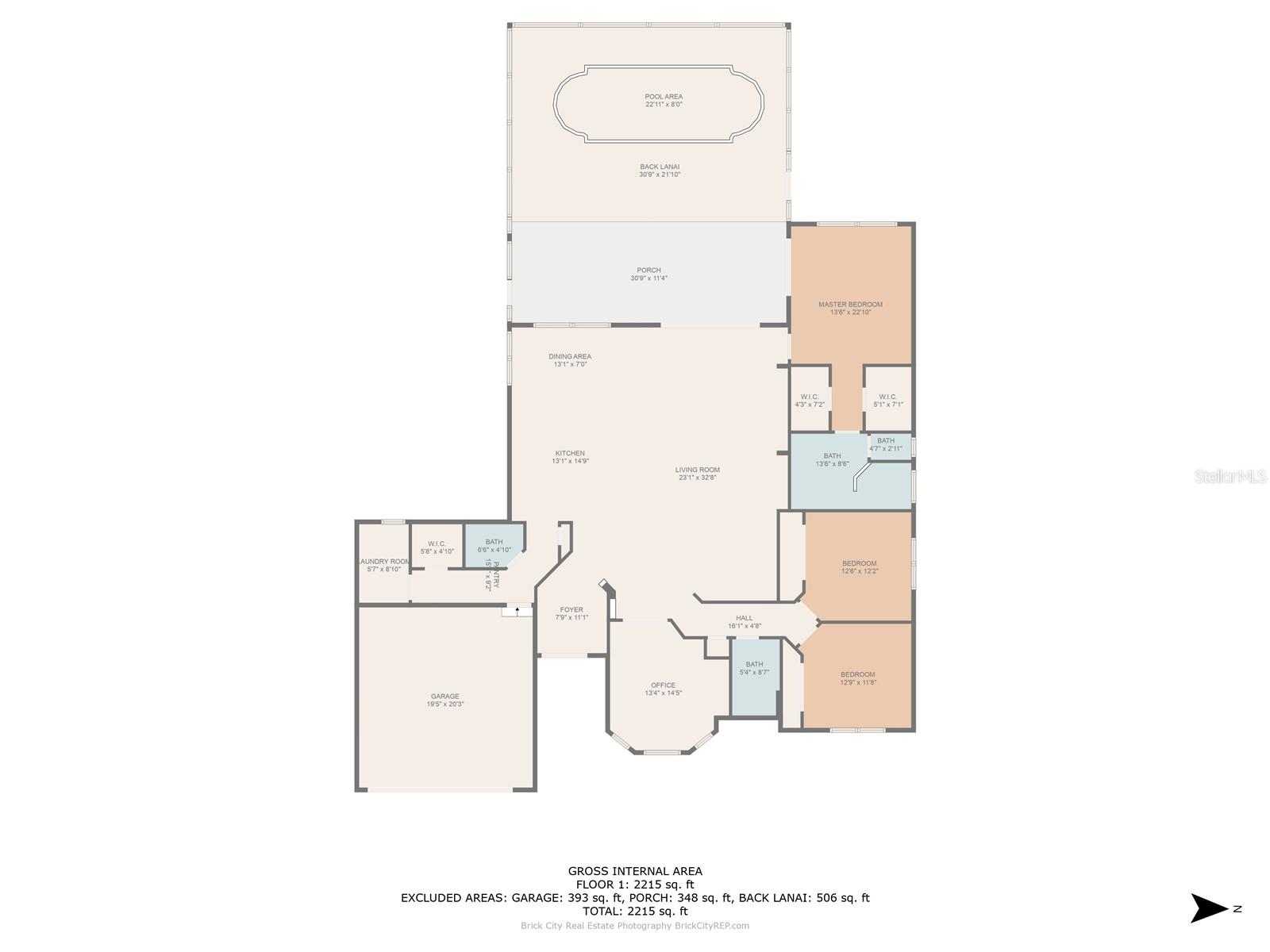
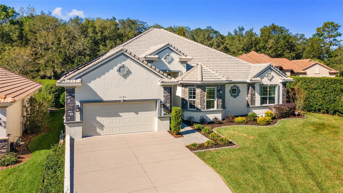


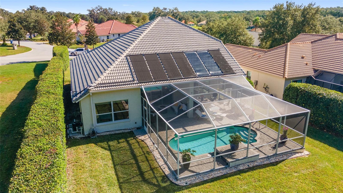

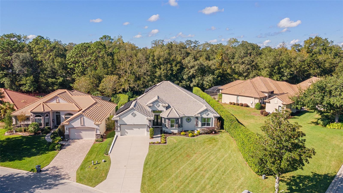


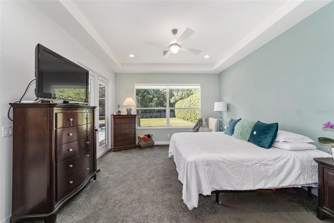


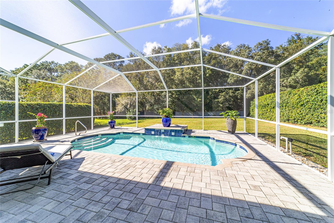
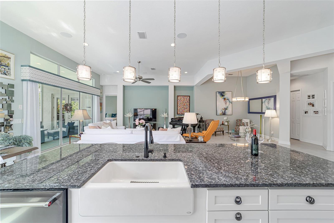


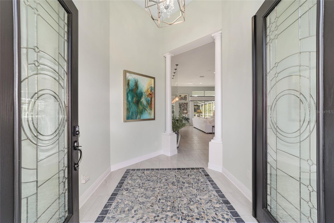
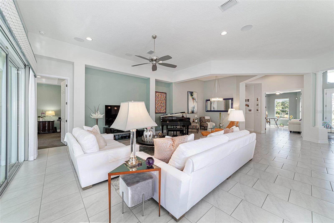

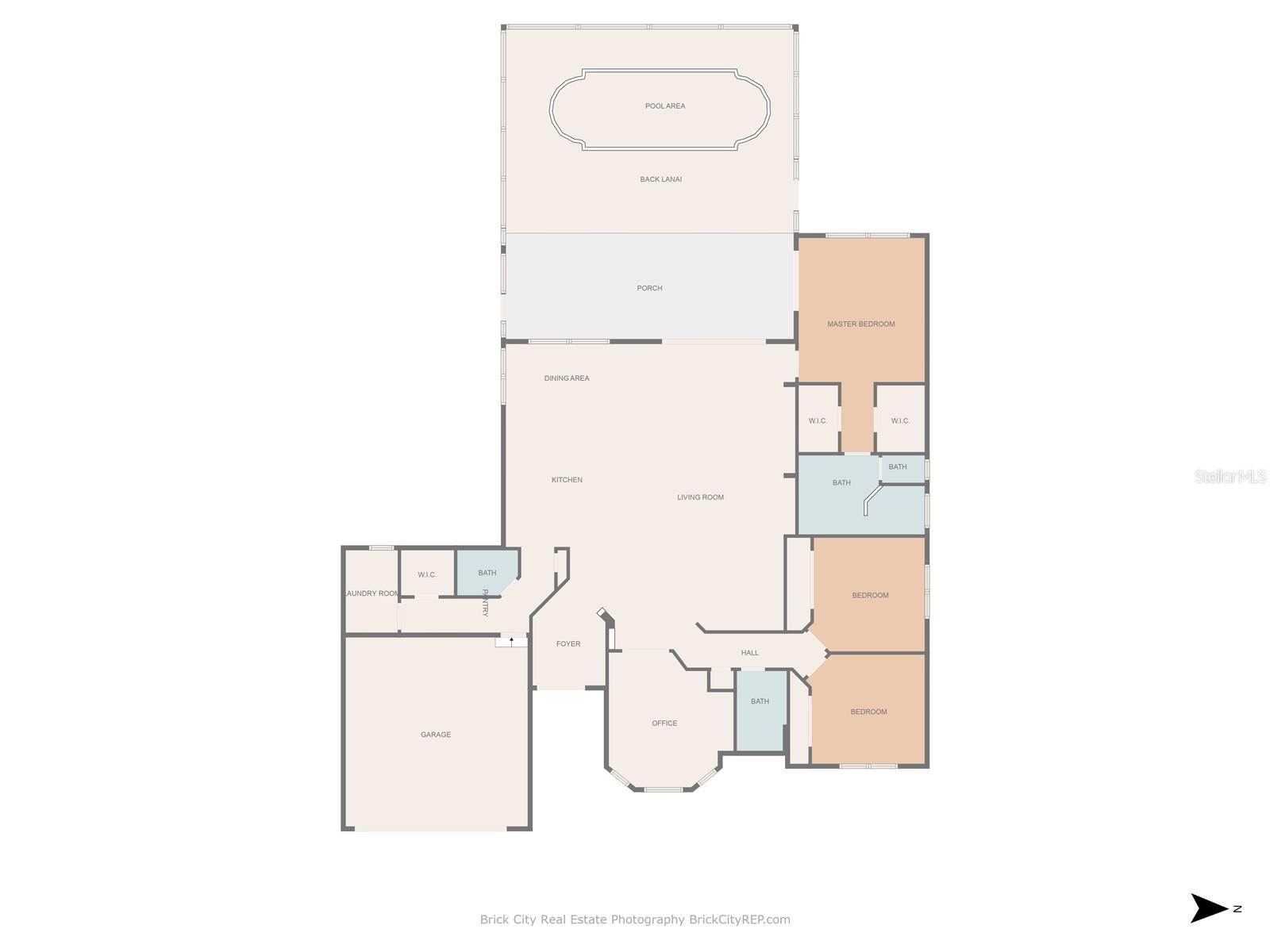
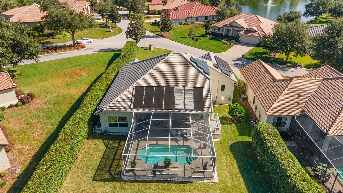
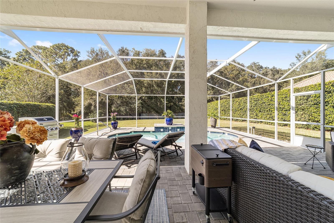
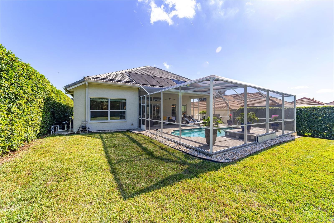
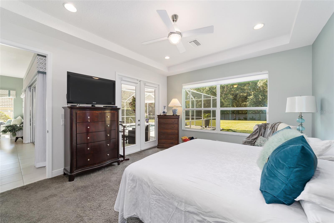
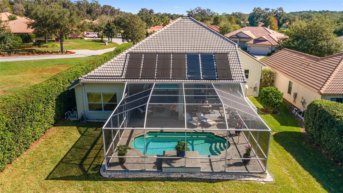



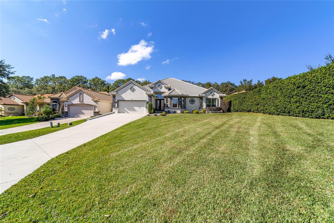
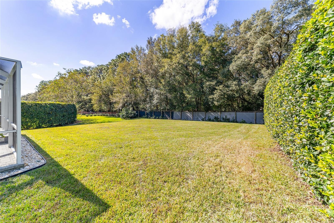
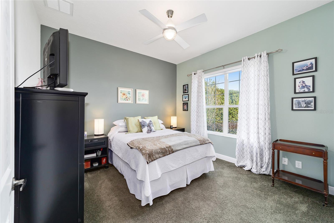
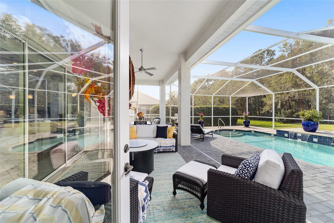

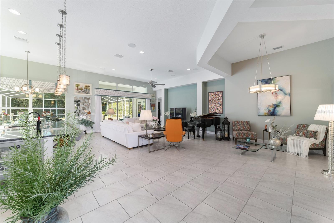
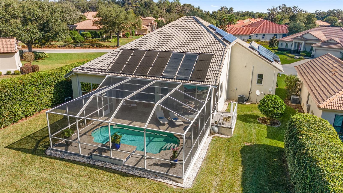

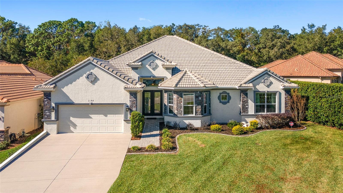

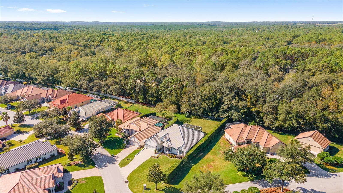

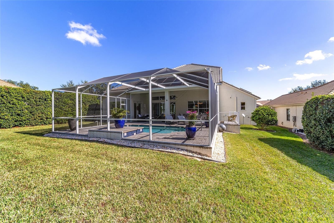
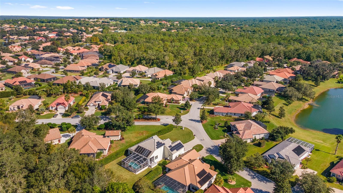
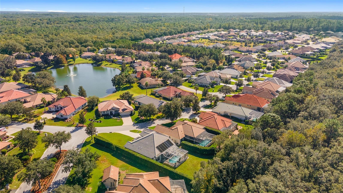

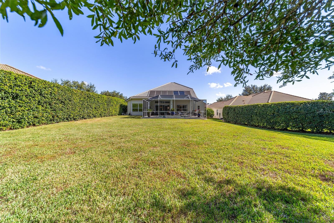
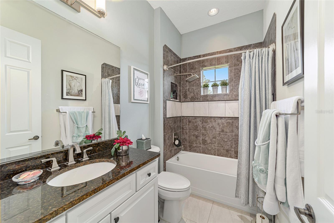

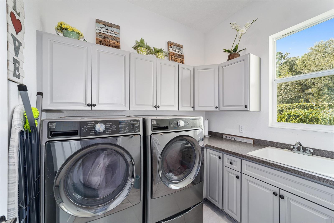
Active
1192 N HUNT CLUB DR
$822,000
Features:
Property Details
Remarks
Hunt Club Terra Vista. This stunning open floor plan elegantly decorated and designed pool home exceptionally blends the art of indoor and outdoor living. Vast sliders open to the outdoor space equipped with ample sitting and dining areas overlooking the well-manicured private backyard and pool with a waterfall in the oversized screened pool cage and lanai. The home's floor plan has been expanded to add extra living area, den and library, a half-bath extended laundry room and an inside storage closet for additional home storage. The primary bedroom has pool access and is quite large with two walking closets and an oversized primary bath. As you look through the photos, notice the custom window treatments and the tasteful choice of warm and cool colors sharing the designer's touch. Schedule your tour. Terra Vista Hunt Club, a stunning pool home with an enviable backyard. Showcasing Florida's finest! This elegantly decorated and designed pool home exceptionally blends the art of indoor and outdoor living. Vast sliders open to the outdoor space equipped with ample sitting and dining areas overlooking the well-manicured backyard and pool with water features in an oversized screened pool cage and lanai. The home's floor plan has been expanded to add an extra living area, a den and library, a half-bath extended laundry room, and an inside storage and pantry adding additional home storage. The primary bedroom has pool access and is quite large with two walk-in closets and an oversized main bath. As you look through the photos, notice the custom window treatments and tasteful choice of warm and cool colors sharing the designer's touch. Schedule your tour. The solar panels are to be paid off in full at closing. Imagine a home with a pool and your electric bill is less than $40 a month on most months, and the seller has past electric bills for the purchaser to review.
Financial Considerations
Price:
$822,000
HOA Fee:
257
Tax Amount:
$4178.47
Price per SqFt:
$322.35
Tax Legal Description:
HUNT CLUB UNIT 1 PB 17 PG 94-96 LOT 9 BLK C
Exterior Features
Lot Size:
16882
Lot Features:
Cleared, Landscaped, Level, Paved
Waterfront:
No
Parking Spaces:
N/A
Parking:
N/A
Roof:
Tile
Pool:
Yes
Pool Features:
Gunite, Heated, In Ground, Screen Enclosure, Solar Heat
Interior Features
Bedrooms:
3
Bathrooms:
3
Heating:
Heat Pump
Cooling:
Central Air
Appliances:
Built-In Oven, Cooktop, Dishwasher, Dryer, Microwave, Refrigerator, Washer
Furnished:
No
Floor:
Carpet, Tile
Levels:
One
Additional Features
Property Sub Type:
Single Family Residence
Style:
N/A
Year Built:
2016
Construction Type:
Block, Stone, Stucco
Garage Spaces:
Yes
Covered Spaces:
N/A
Direction Faces:
East
Pets Allowed:
Yes
Special Condition:
None
Additional Features:
Irrigation System, Lighting, Other, Rain Gutters, Sliding Doors
Additional Features 2:
Buyer to verify.
Map
- Address1192 N HUNT CLUB DR
Featured Properties