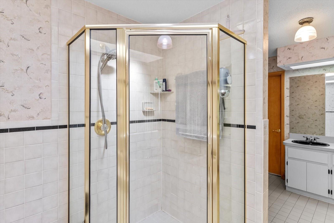
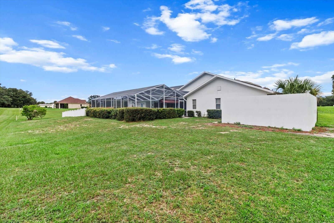
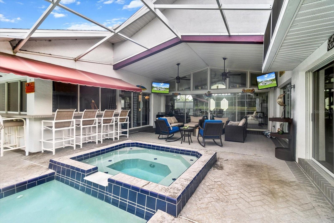
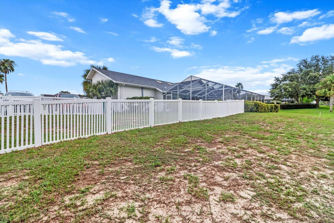
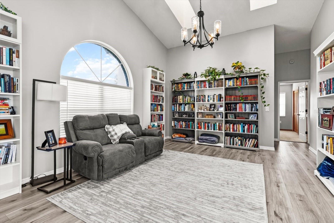
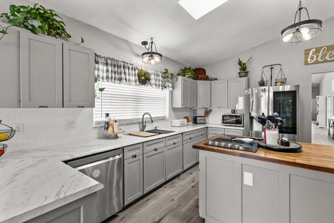
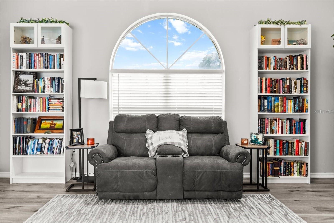
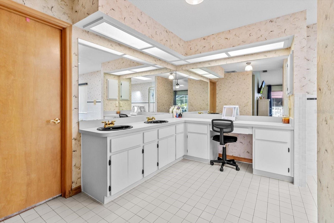
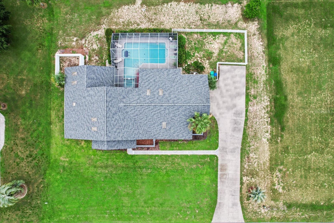
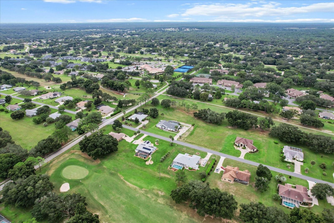
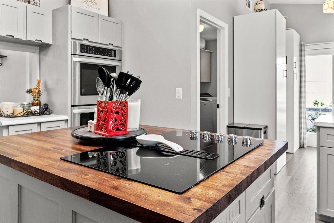
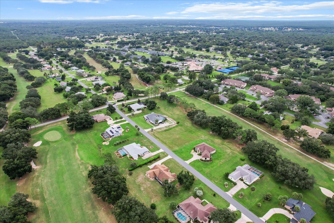
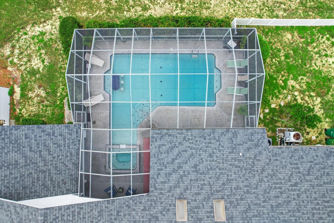
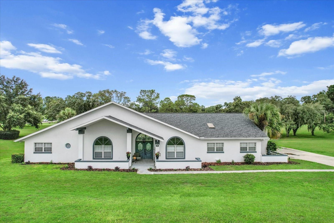
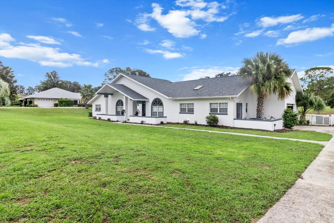
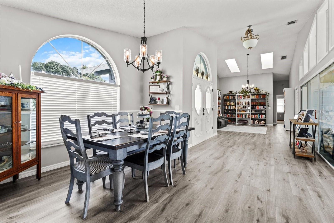
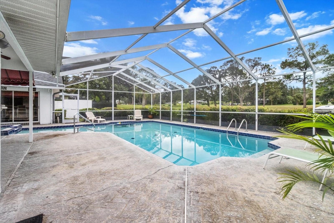
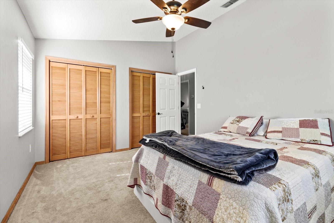
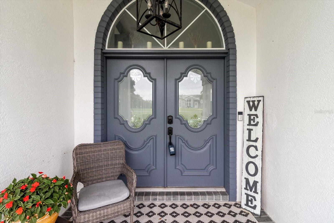
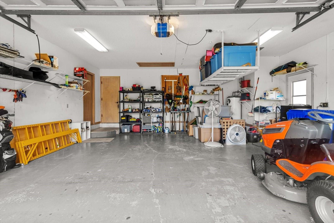
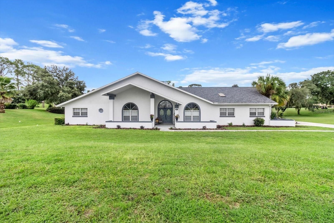
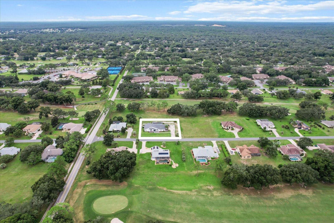
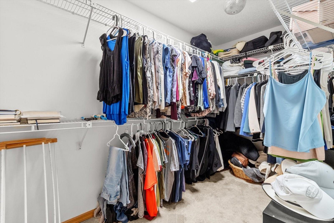
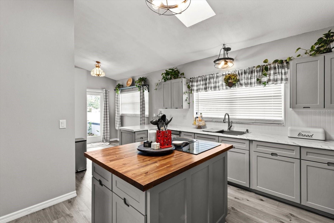
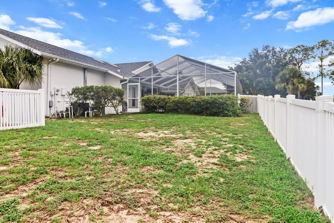
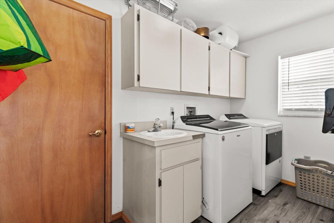
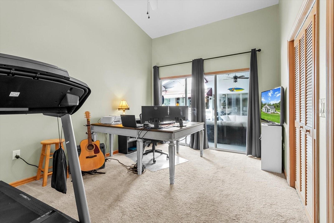
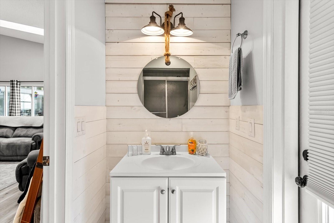
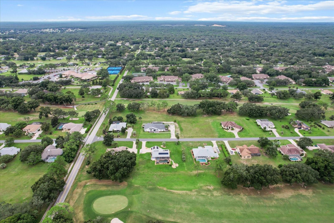
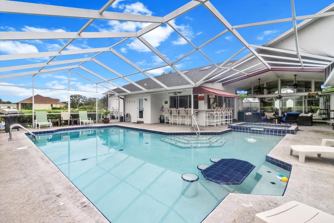
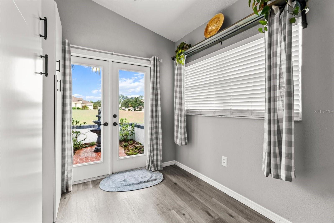
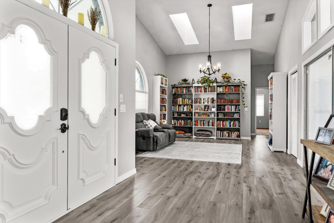
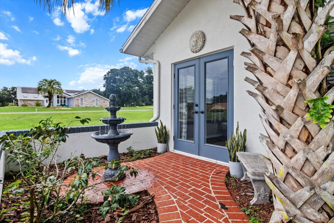
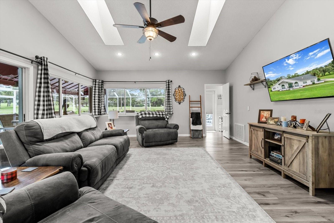
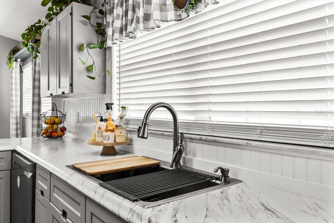
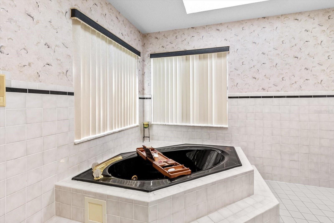
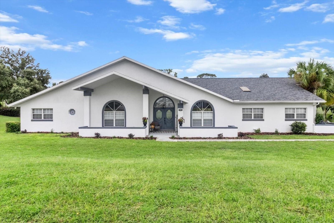
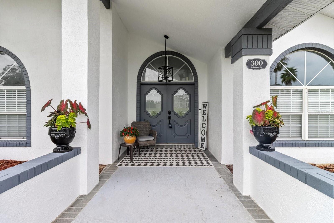
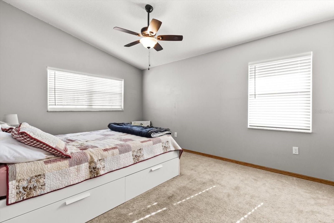
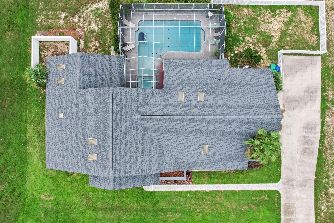
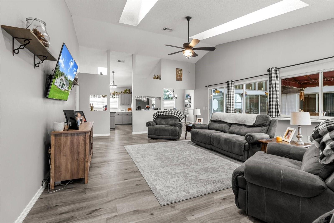
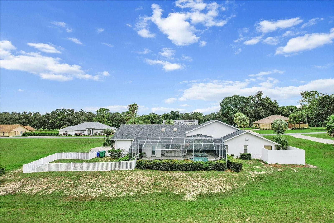
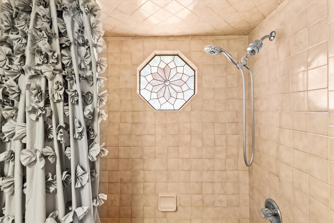
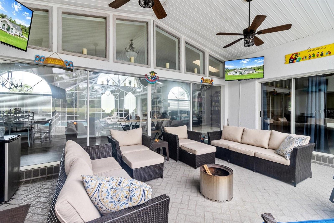
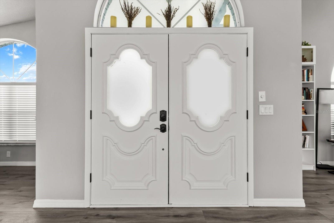
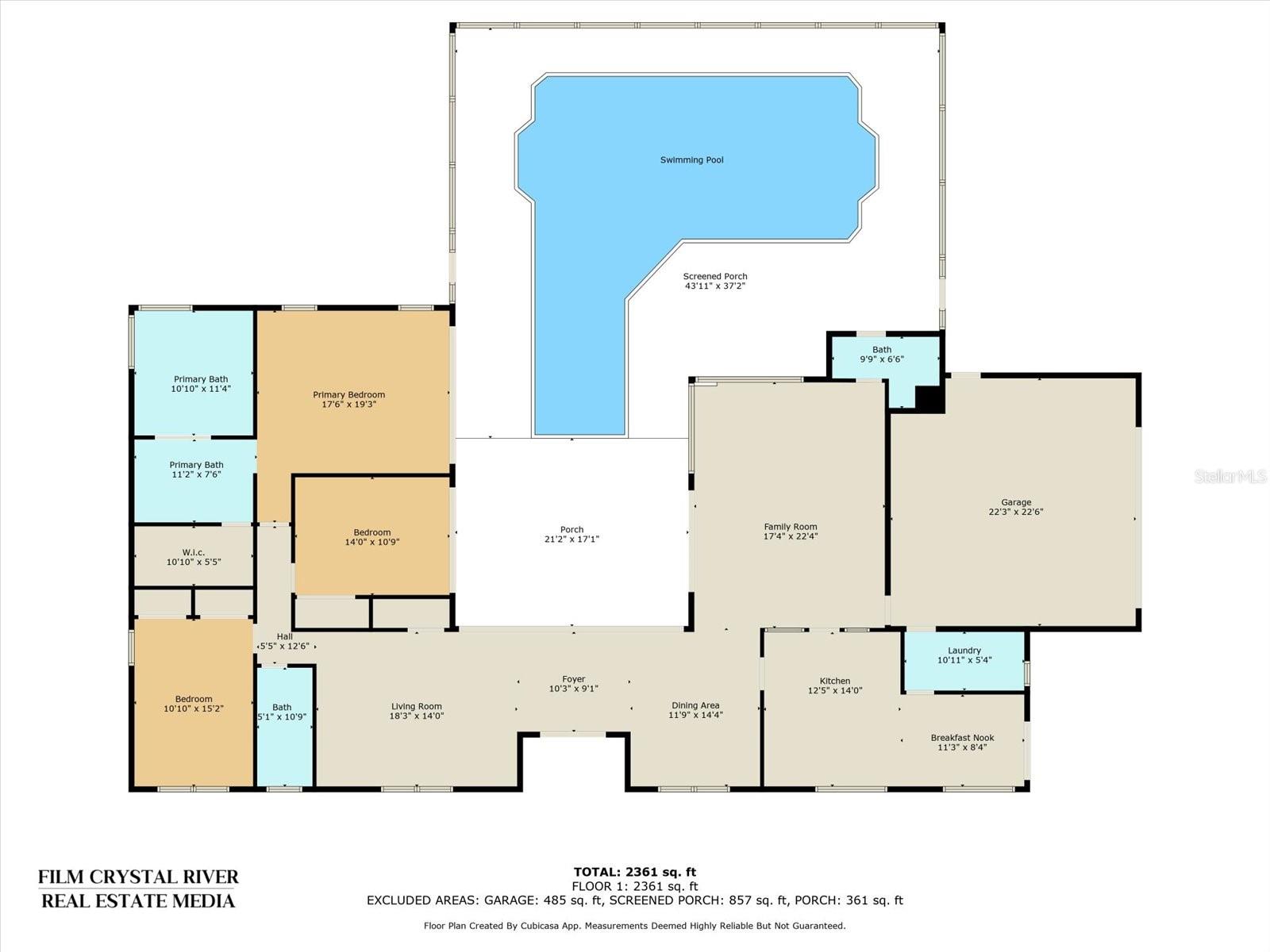
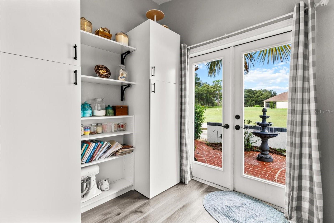
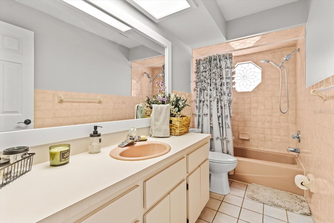
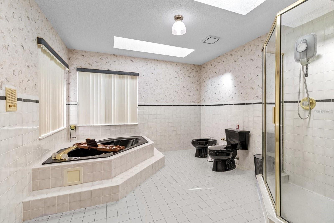
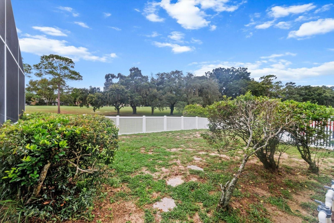
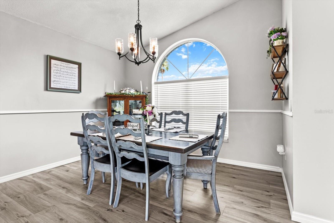
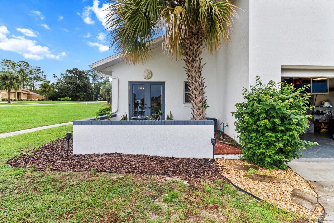
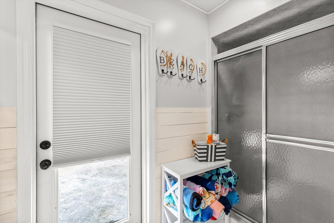
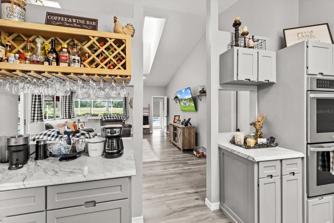
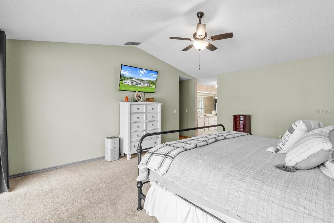
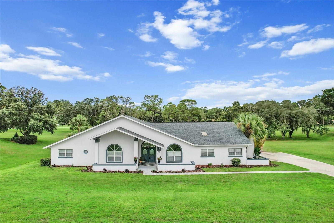
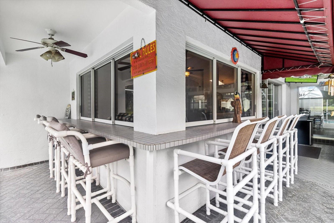
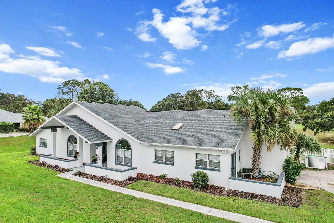
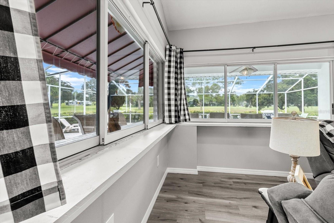
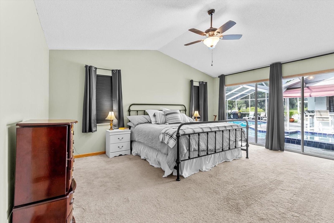
Active
390 E FALCONRY CT
$485,000
Features:
Property Details
Remarks
Discover the ultimate entertainment home! This model, aptly named "The Party House," is designed perfectly for hosting family and friends. It’s a must-see, with its unique features that are sure to win your heart. As you enter the home, you’re greeted by a stunning sliding glass door that opens to the "Party Deck," featuring a large pool, a cozy sitting area, and a wrap-around bar that extends along the side of the house. All three bedrooms are situated on the left wing of the house. The Master Suite offers a spacious bathroom complete with a shower and a separate jetted tub. It also includes a large walk-in closet and a wrap-around vanity with dual sinks and a makeup station. Additionally, you’ll find a separate toilet and a bidet. On the right wing of the house, you'll find the dining room, kitchen, living room, and garage. The kitchen is perfectly designed with a butcher block island, an eat-in area, and dual ovens. Large family room overlooking the pool deck with sliding glass windows that opens up the outside bar top to the family room. Yes, you read that right so awesome. This house truly boasts an abundance of features, making it hard to list them all. Schedule your showing today! New roof installed in August 2024, and the HVAC system was updated in 2017. Pool Resurfaced with new Mar-cite and tile in Spring of 2022.
Financial Considerations
Price:
$485,000
HOA Fee:
151
Tax Amount:
$4402
Price per SqFt:
$181.51
Tax Legal Description:
CITRUS HILLS 1ST ADD PB 9 PG 73 N1/2 OF LOT 3 BLK 25
Exterior Features
Lot Size:
21825
Lot Features:
On Golf Course
Waterfront:
No
Parking Spaces:
N/A
Parking:
Driveway, Garage Door Opener
Roof:
Shingle
Pool:
Yes
Pool Features:
Gunite, In Ground, Outside Bath Access, Screen Enclosure, Tile
Interior Features
Bedrooms:
3
Bathrooms:
3
Heating:
Electric
Cooling:
Central Air
Appliances:
Built-In Oven, Dishwasher, Electric Water Heater, Refrigerator
Furnished:
Yes
Floor:
Carpet, Luxury Vinyl
Levels:
One
Additional Features
Property Sub Type:
Single Family Residence
Style:
N/A
Year Built:
1989
Construction Type:
Stucco
Garage Spaces:
Yes
Covered Spaces:
N/A
Direction Faces:
North
Pets Allowed:
Yes
Special Condition:
None
Additional Features:
Dog Run
Additional Features 2:
N/A
Map
- Address390 E FALCONRY CT
Featured Properties