
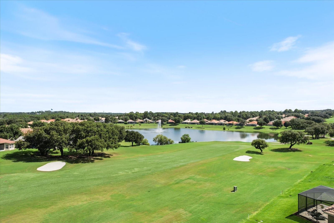
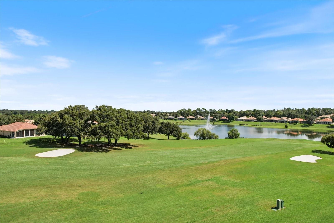



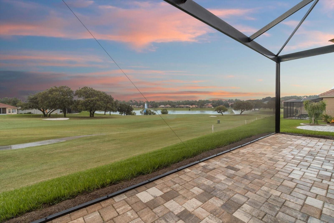


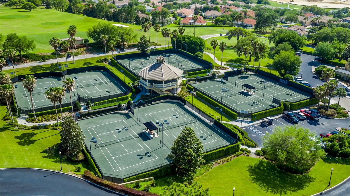


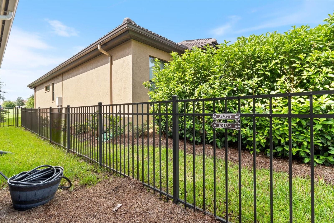
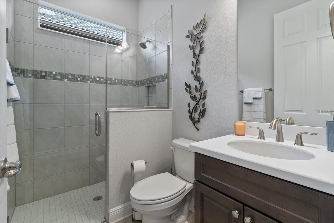





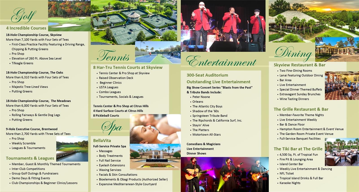





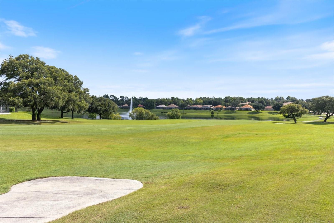

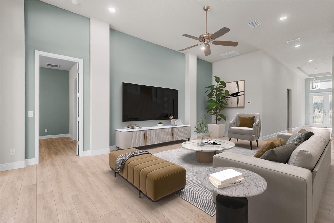
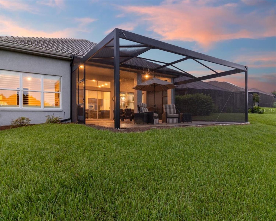

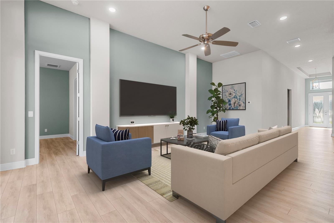

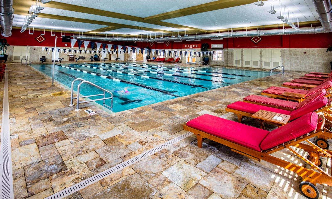

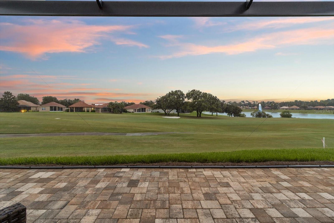




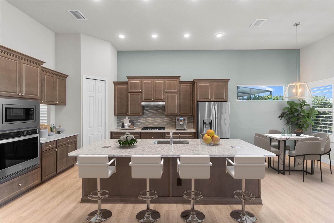

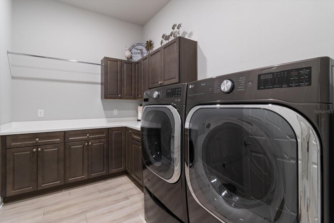

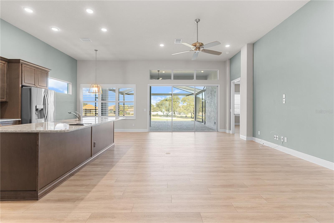






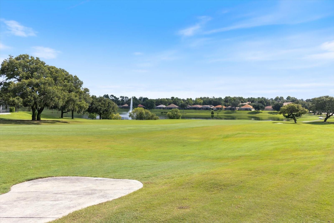






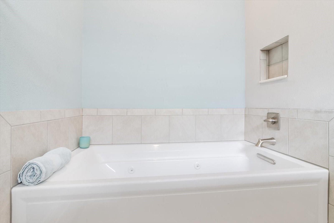


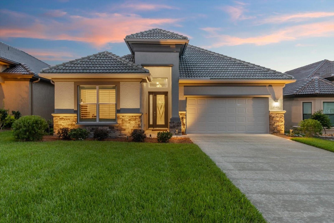





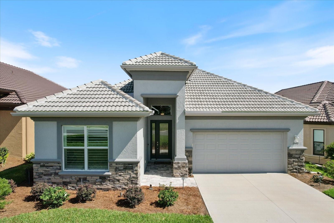


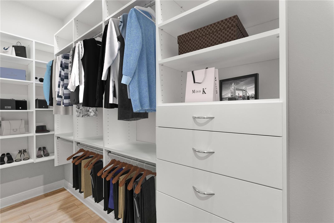

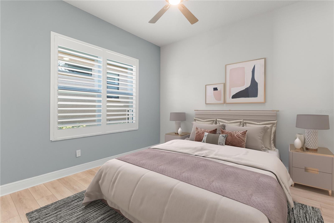


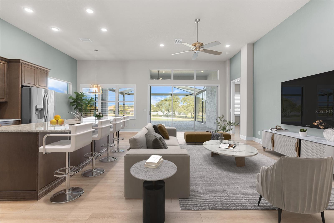






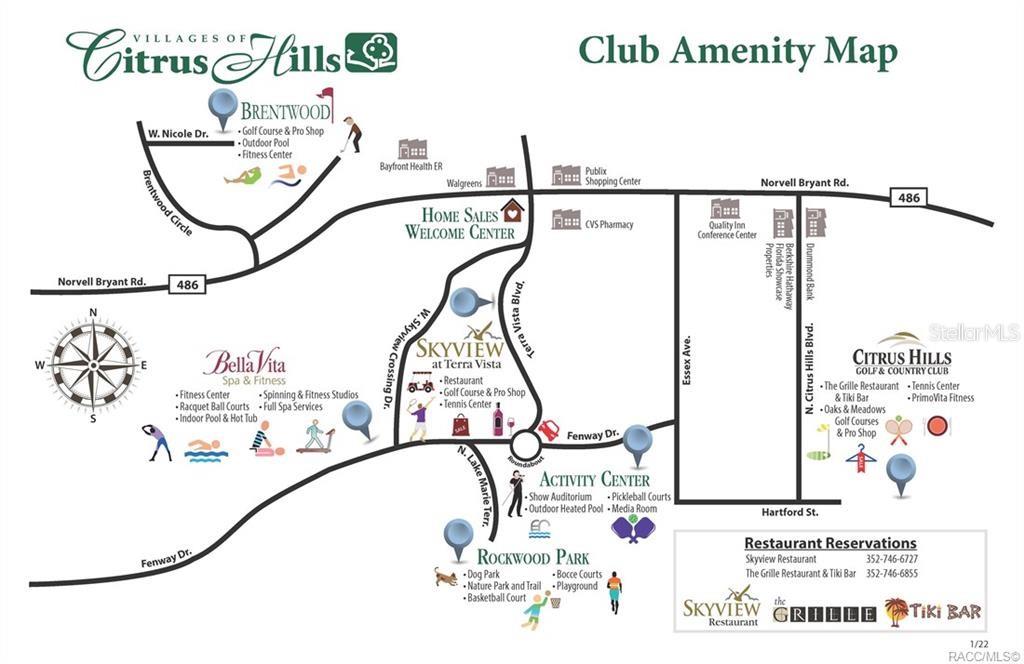

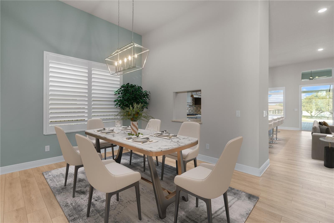








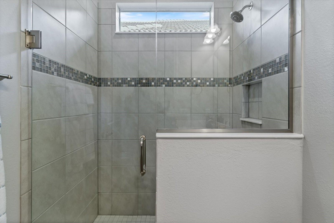


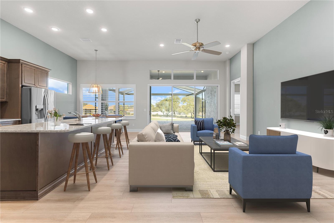


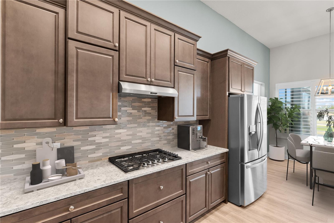
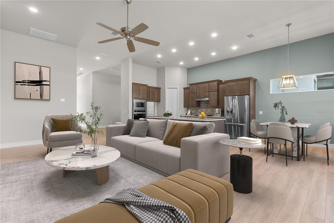

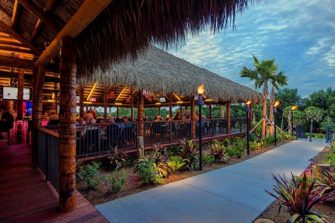

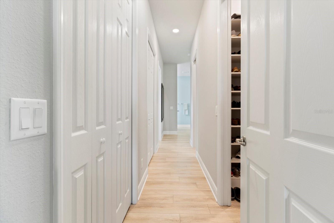


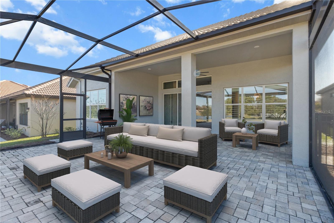
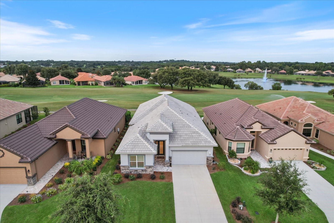



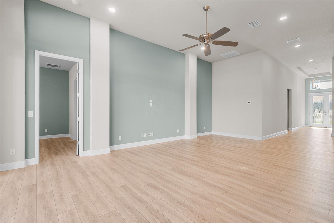
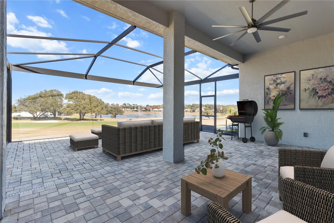
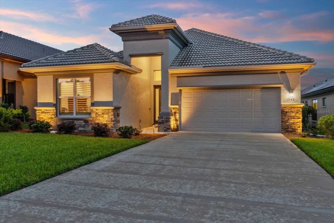
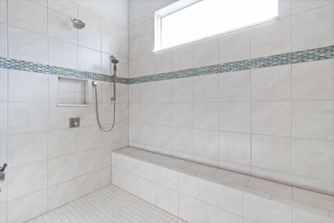



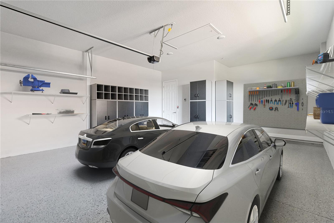









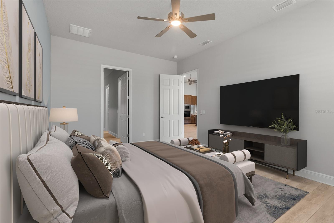









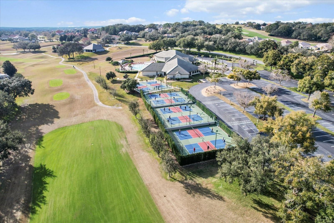
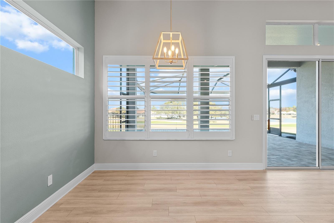













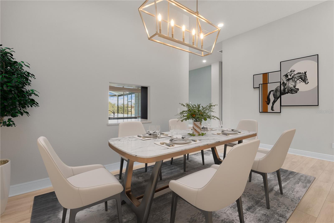


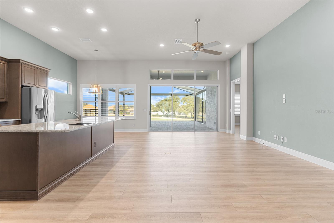
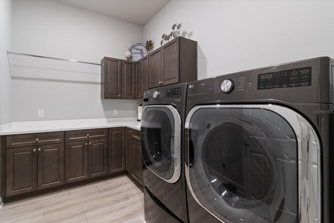
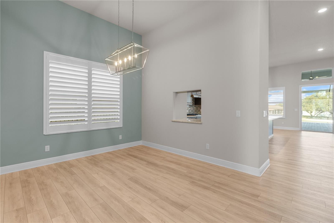

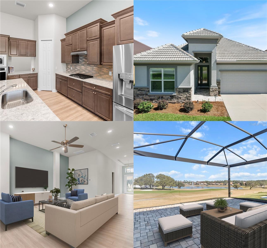




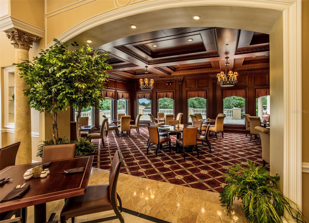



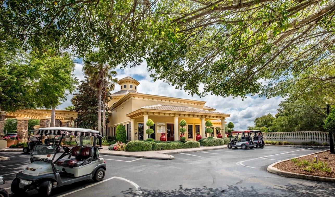


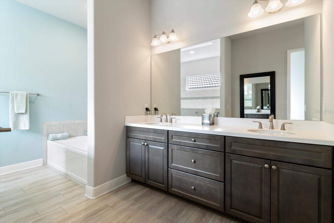



























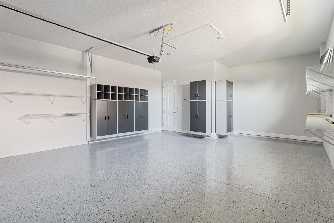
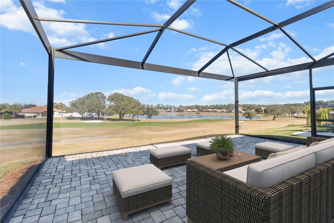





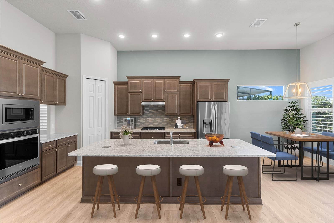
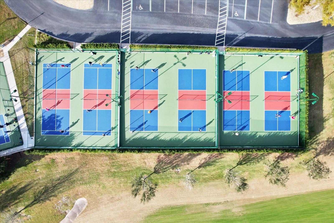
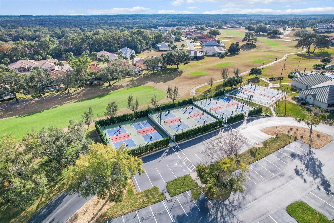


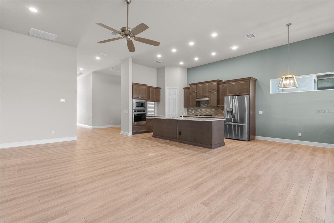


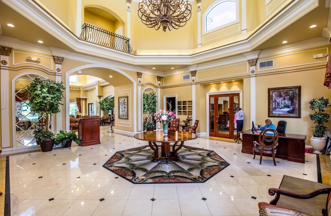
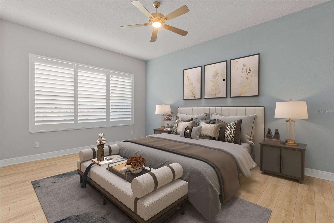





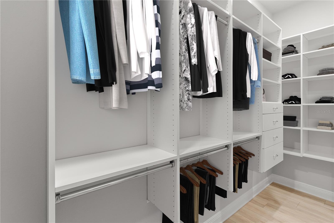





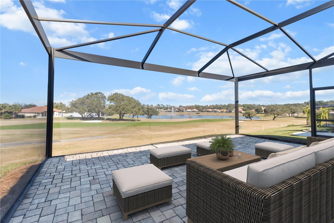
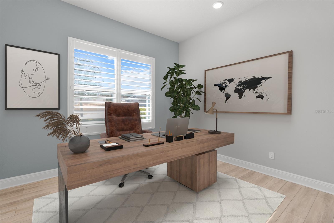


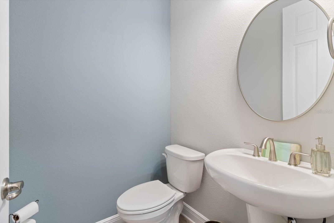

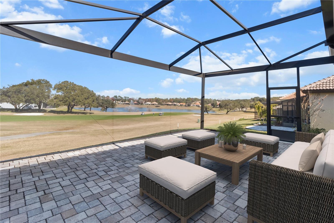




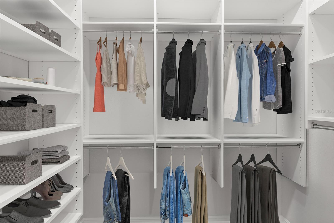
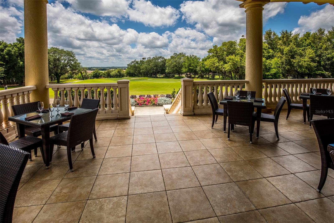

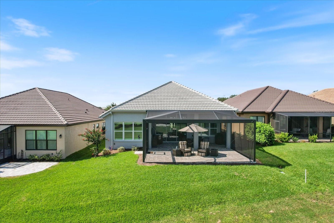



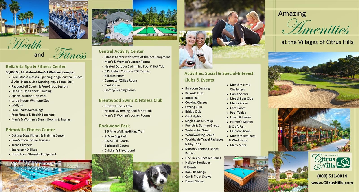


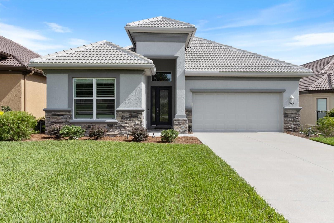







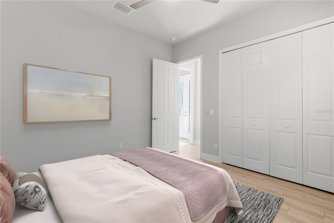
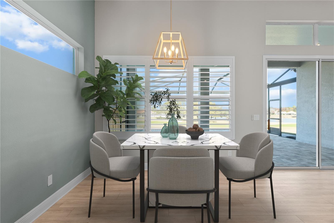




Active
1343 W GREENMEADOW PATH
$699,000
Features:
Property Details
Remarks
MORE THAN JUST NEW ; BREATHTAKING VIEWS, PREMIUM UPGRADES, AND EVERY LUXURY YOU CAN IMAGINE! Nestled in the sought-after gated community of Terra Vista, this elevated home is located within Nash Crossing, one of the newest carefree communities offering a low-maintenance lifestyle. Sitting nearly 250 feet above sea level, Terra Vista boasts one of the highest elevations in all of Central Florida—providing peace of mind with no flood insurance required!. With breathtaking views of lush greens, a sparkling fountain, and spectacular sunsets, this home features an extensive list of luxury upgrades that make everyday living effortless. Why wait to build new when you can enjoy it all now? Designed for both comfort and style, the expansive floor plan showcases modern finishes, heightened ceilings, abundant storage, and carefully selected colors, fixtures, and finishes. Situated on a premium carefree homesite, homeowners can enjoy the beauty of their surroundings without the hassle of exterior maintenance. Steps away from Bella Vita Spa & Fitness Center provides a world-class wellness experience, offering a full-service spa, state-of-the-art gym, and relaxing amenities. The Terra Vista community offers something for everyone, including multiple restaurants such as Skyview and The Grille, top-of-the-line golf courses with an indoor golf simulator, a tiki bar, resort-style pools, pickleball and tennis courts, a dog park, a theater, banquet halls, and multiple fitness centers—with even more amenities on the way. This home is a true testament to luxury living at its finest. Ask your agent for the full feature sheet and schedule a showing today!
Financial Considerations
Price:
$699,000
HOA Fee:
240.4
Tax Amount:
$1473.21
Price per SqFt:
$308.75
Tax Legal Description:
NASH CROSSING PB 20 PGS 23 - 25 LOT 6
Exterior Features
Lot Size:
7280
Lot Features:
On Golf Course, Paved
Waterfront:
No
Parking Spaces:
N/A
Parking:
N/A
Roof:
Tile
Pool:
No
Pool Features:
N/A
Interior Features
Bedrooms:
3
Bathrooms:
3
Heating:
Central
Cooling:
Central Air
Appliances:
Dishwasher, Disposal, Dryer, Microwave, Range Hood, Refrigerator, Washer
Furnished:
No
Floor:
Luxury Vinyl
Levels:
One
Additional Features
Property Sub Type:
Single Family Residence
Style:
N/A
Year Built:
2023
Construction Type:
Concrete, Stucco
Garage Spaces:
Yes
Covered Spaces:
N/A
Direction Faces:
South
Pets Allowed:
No
Special Condition:
None
Additional Features:
Dog Run
Additional Features 2:
Please confirm all lease rules and regulations. Deed restrictions, and covenants can be found at https://citrus-hills.s3.amazonaws.com/wp-content/uploads/2021/05/30103540/Nash-Crossing-Restrictions-1.pdf
Map
- Address1343 W GREENMEADOW PATH
Featured Properties