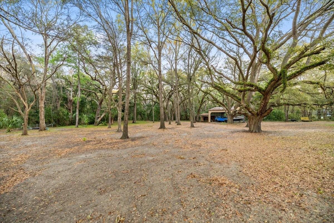
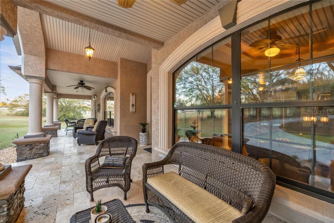
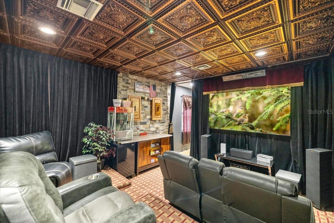
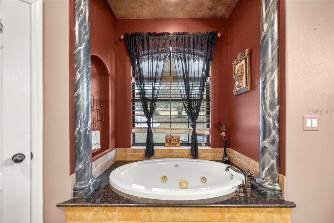
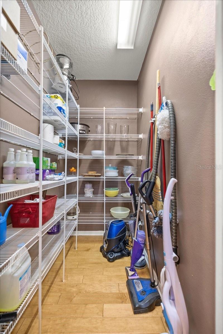
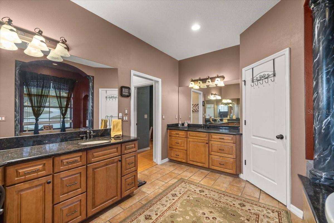

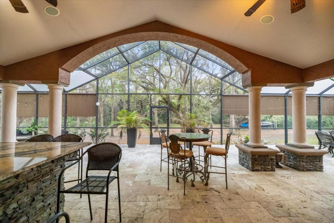
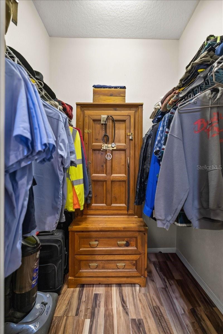
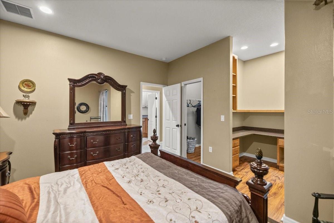
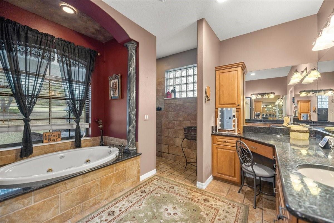
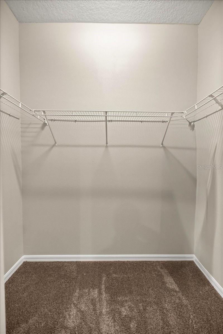
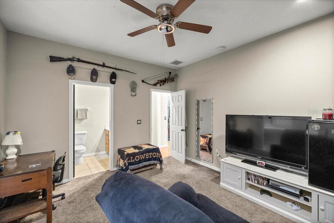
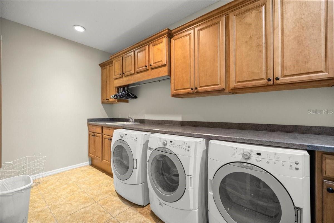
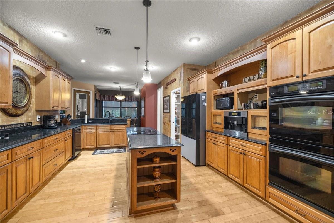

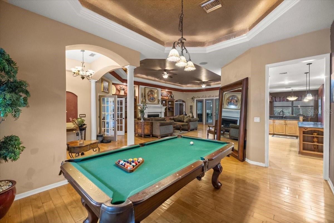
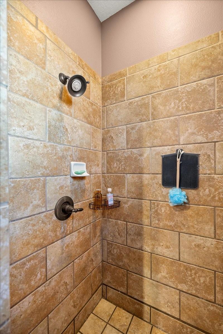
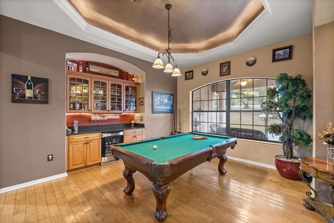
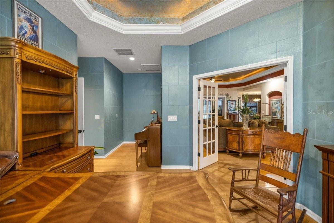
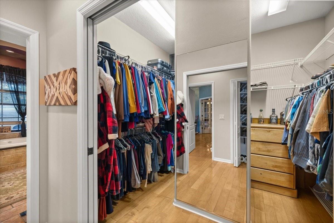
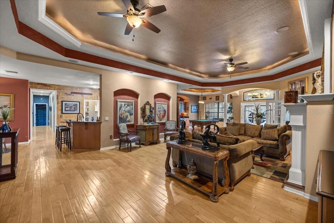
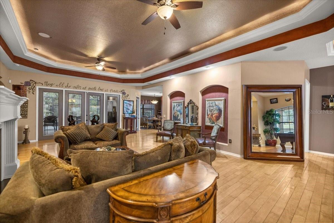
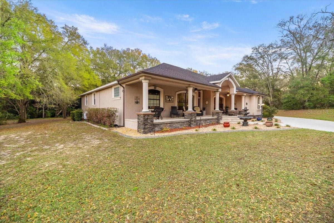
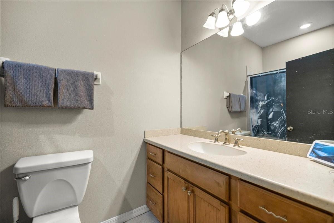
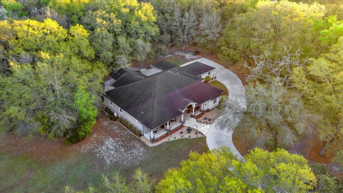
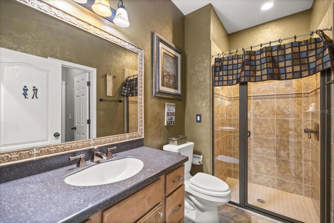
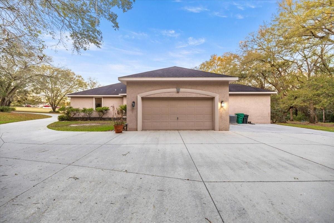
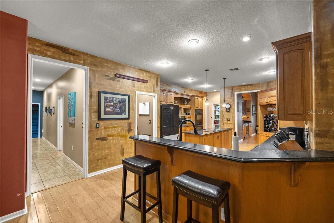
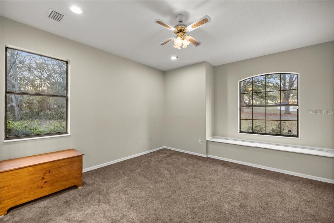
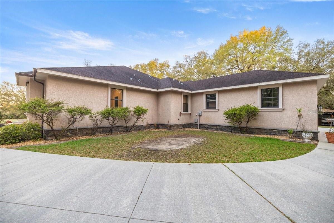
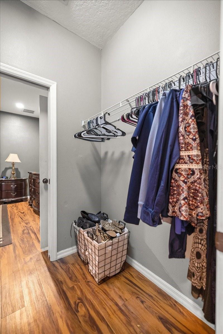
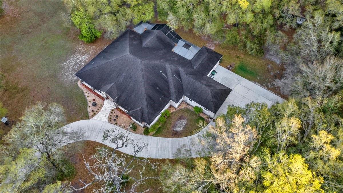
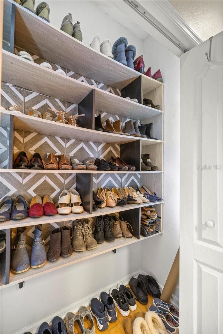
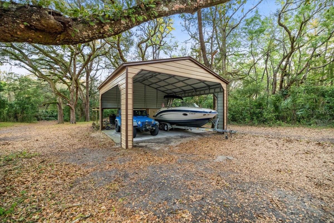
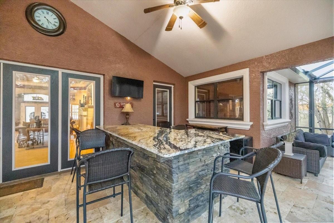
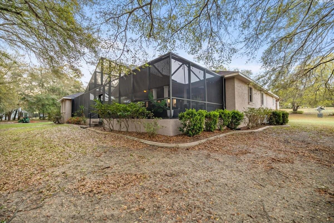
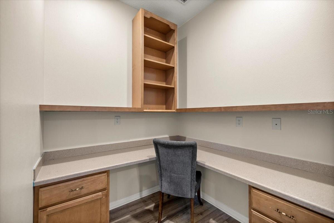
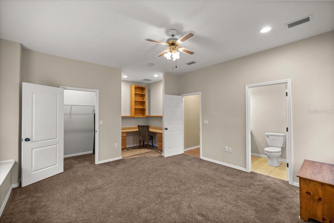
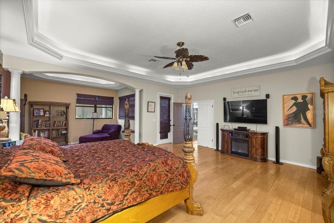
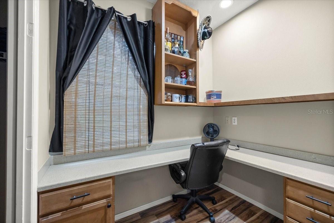
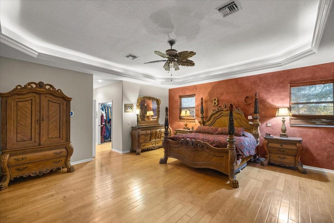
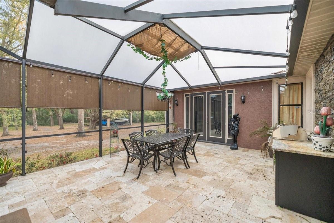
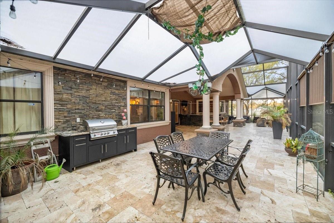
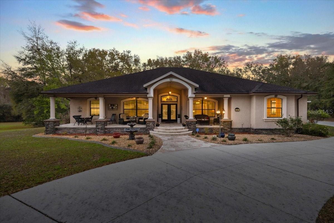
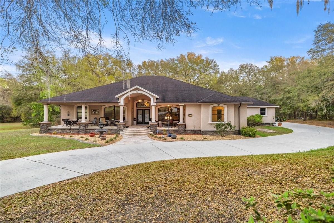
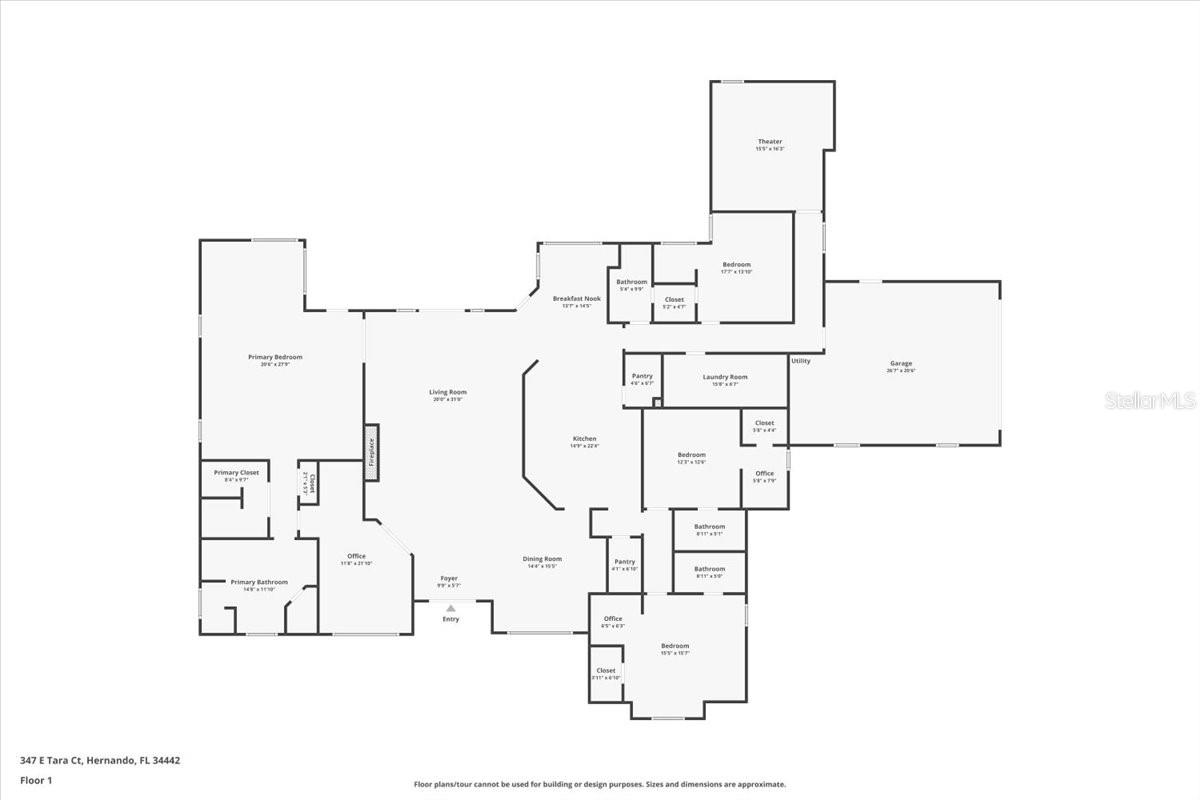
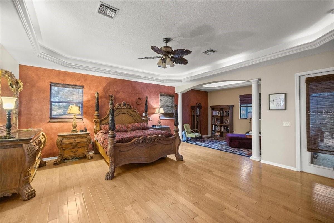
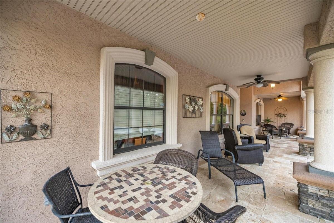
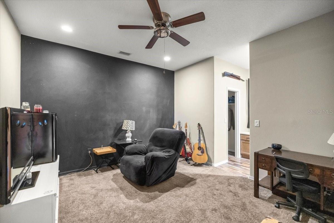
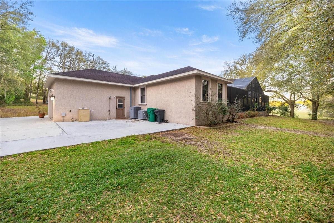
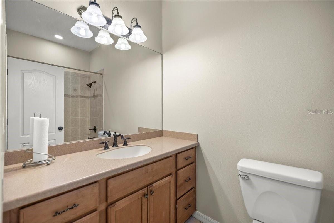
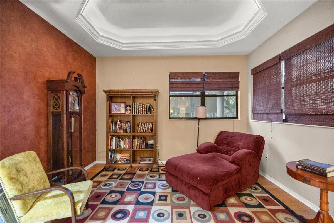
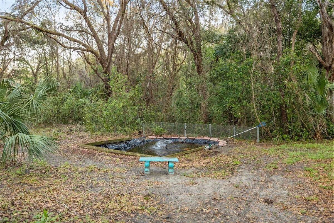
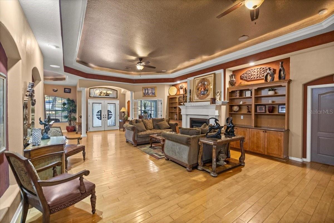
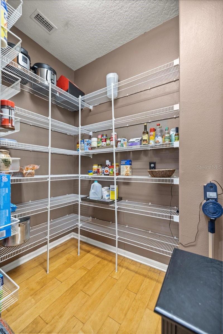
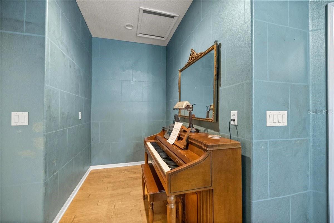

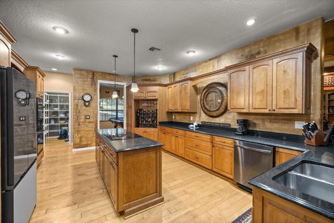
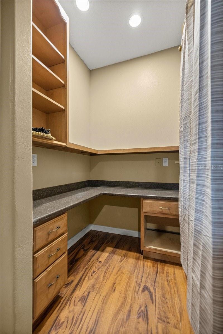

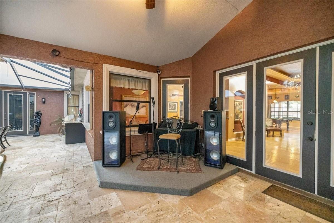
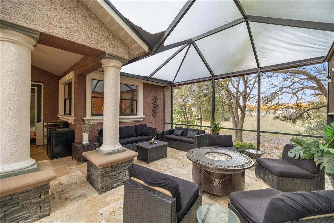

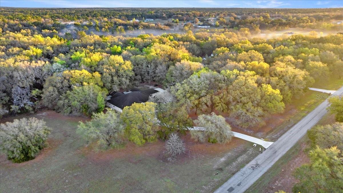
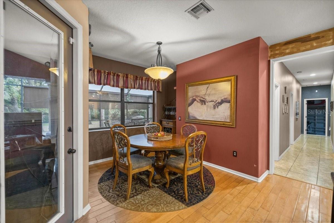
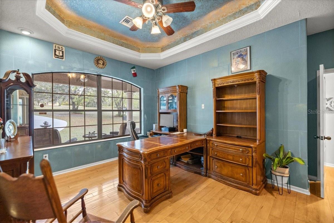
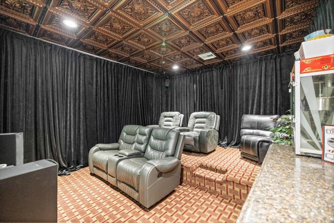
Active
347 E TARA CT
$849,900
Features:
Property Details
Remarks
Nestled on just under two acres in the prestigious Lexington Greens of Citrus Hills, this stunning estate offers over 4,200 sq. ft. under air and 6,500 sq. ft. under roof. Designed for both luxury and entertainment, this home blends elegance with comfort in a peaceful cul-de-sac setting. Inside, soaring tray ceilings with crown molding create an open, airy feel, while rich oakwood floors flow throughout the main living areas. The gourmet kitchen boasts a built-in Miele coffee and espresso machine, perfect for morning indulgence. A wine bar and pool table add a fun sports bar vibe, making this home ideal for hosting. The private movie theater features Klipsch surround sound, an 85-inch TV, and five large seats, black out theater curtains, offering the ultimate cinematic experience. The master suite is a true retreat with a lounge area, spa-like bath, and direct office access. Each bedroom has its own full bath, office space, and walk-in closet for maximum comfort. Step outside to a resort-style backyard with a bar seating 8-10, a fully equipped karaoke stage, and a screened porch with Florida glass to keep rain out. A propane fireplace adds warmth and ambiance. The three-year-old large covered carport offers storage for RVs, boats, or extra vehicles. With top-rated schools just minutes away and a hospital within two miles, this home provides both privacy and convenience. Its low-lying position protects it from storms, ensuring peace of mind and HAS NEVER FLOODED! Whether you’re enjoying a quiet evening by the fire, hosting a lively gathering, or relaxing in your private theater, this home offers an unmatched lifestyle. Schedule your private tour today!
Financial Considerations
Price:
$849,900
HOA Fee:
212
Tax Amount:
$4371
Price per SqFt:
$203.37
Tax Legal Description:
CASA DE SOL PB 12 PG 24 LOT 48B: LOT 48 LESS BEG AT NW COR OF LOT 48 TH S 89 DEG 28M 12S E AL N LN OF LOT 48 166.95 F T TH S 0 DEG 5M 6S E 475.10 FT TO PT ON S LN OF LOT 48 TH N 89 DEG 32M 29S W AL SD S LN 166.71 FT TO SW COR OF LOT 48 TH N 0 DEG 6M 49S W AL W LN OF LOT 48 475.31 FT TO POB D ESC IN OR BK 1904 PG 1493 OR BK 2206 PG 1084
Exterior Features
Lot Size:
79136
Lot Features:
N/A
Waterfront:
No
Parking Spaces:
N/A
Parking:
N/A
Roof:
Shingle
Pool:
No
Pool Features:
N/A
Interior Features
Bedrooms:
4
Bathrooms:
4
Heating:
Central, Electric
Cooling:
Central Air
Appliances:
Dishwasher, Disposal, Dryer, Microwave, Refrigerator, Washer
Furnished:
Yes
Floor:
Carpet, Ceramic Tile, Wood
Levels:
One
Additional Features
Property Sub Type:
Single Family Residence
Style:
N/A
Year Built:
2007
Construction Type:
Block, Stucco
Garage Spaces:
Yes
Covered Spaces:
N/A
Direction Faces:
South
Pets Allowed:
Yes
Special Condition:
None
Additional Features:
Irrigation System, Rain Gutters
Additional Features 2:
N/A
Map
- Address347 E TARA CT
Featured Properties