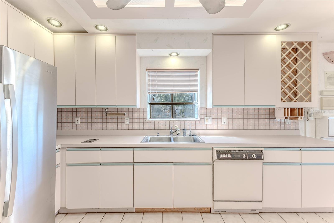
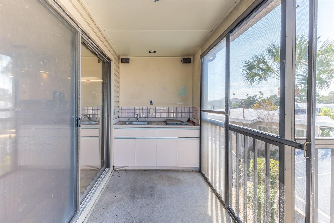
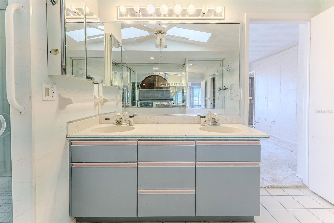
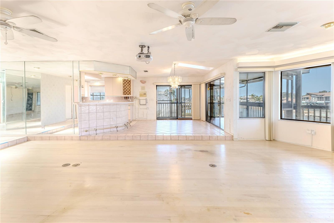
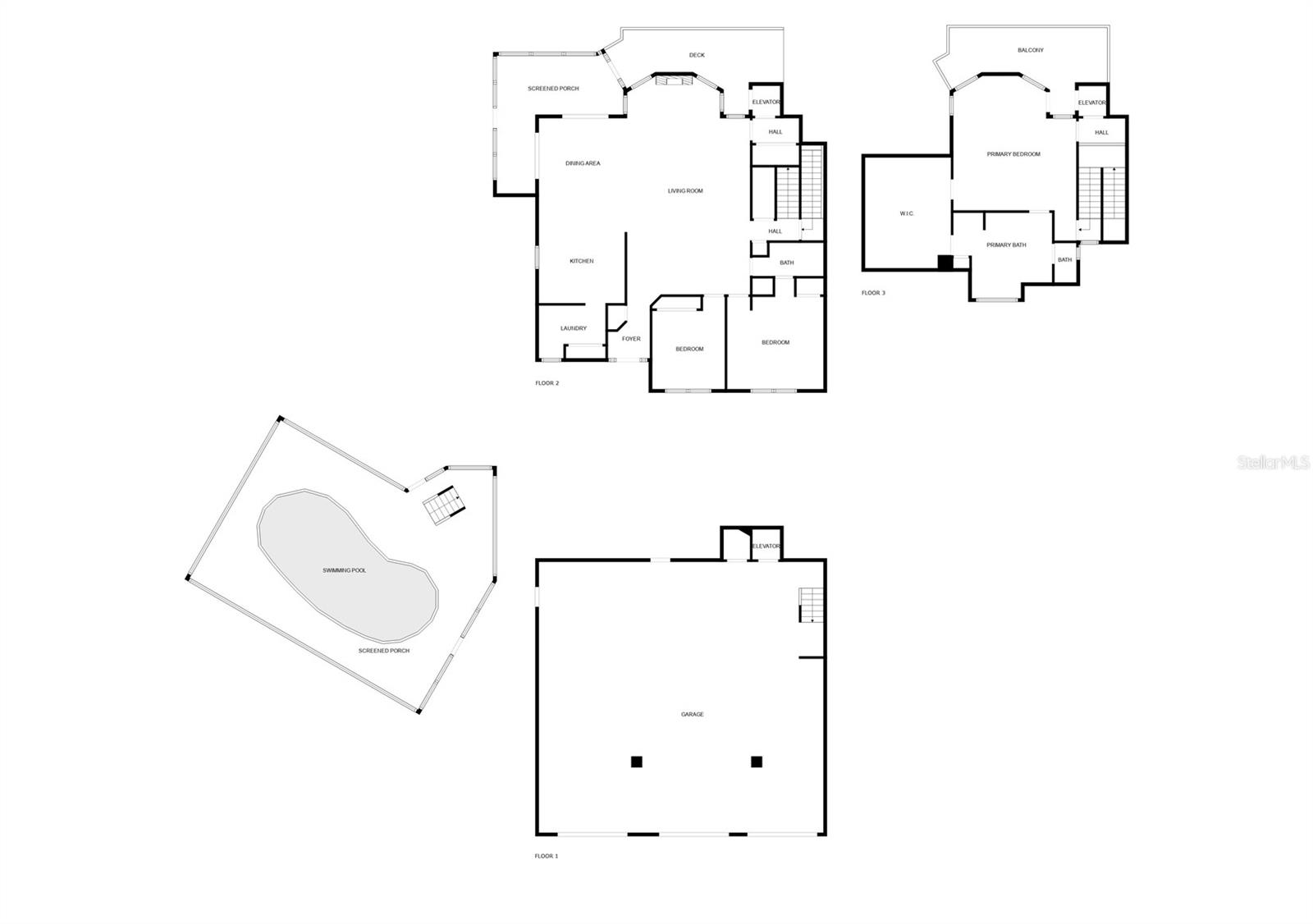
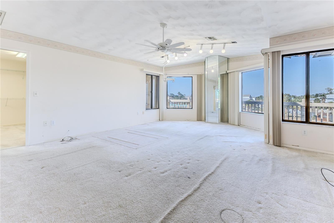
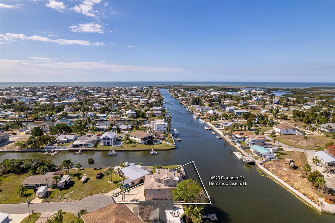
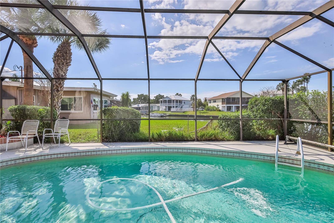
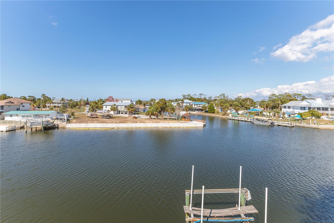
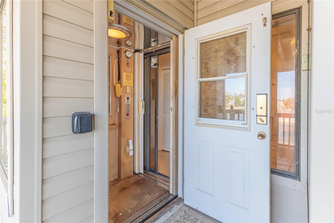
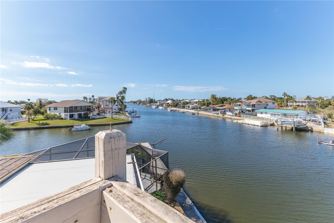
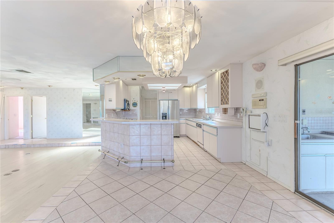
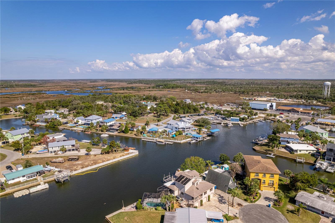
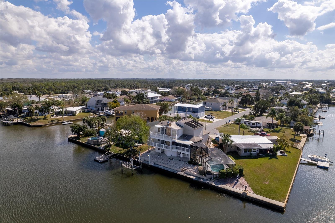
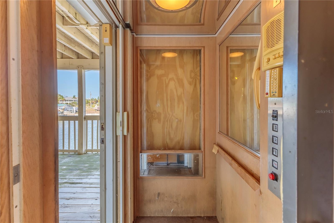
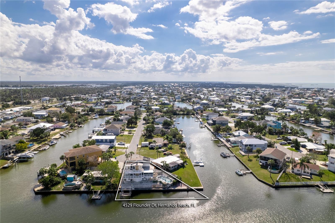
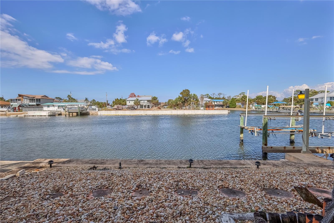
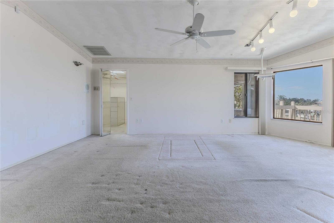
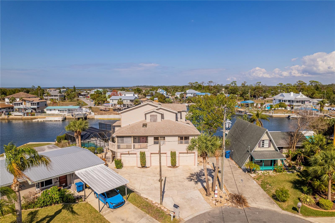
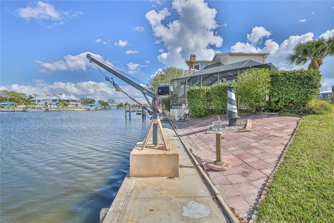
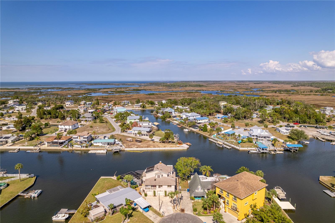
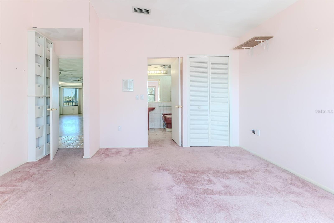
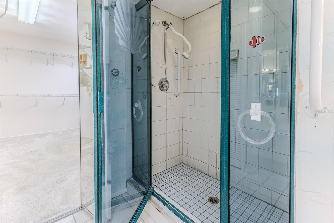
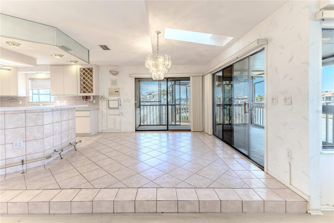

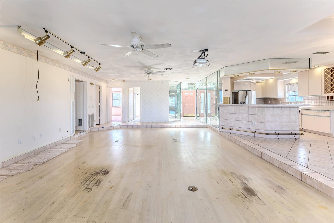
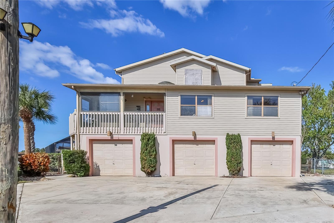

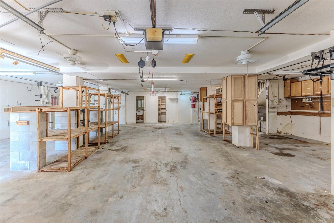

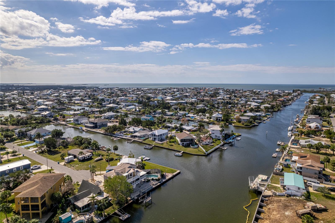
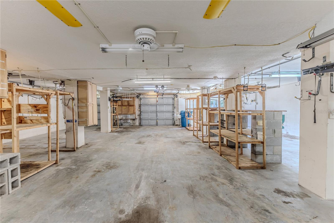
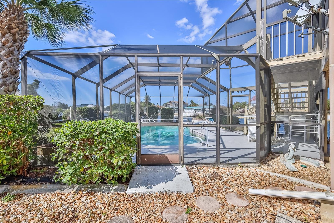
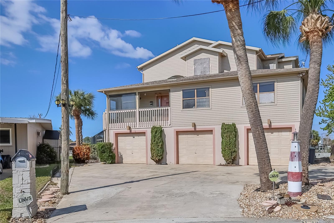
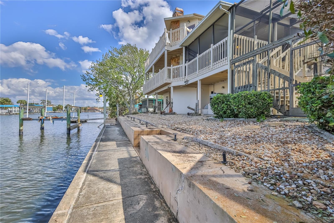
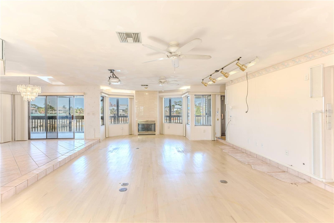
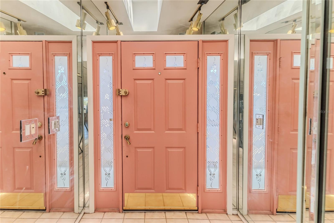
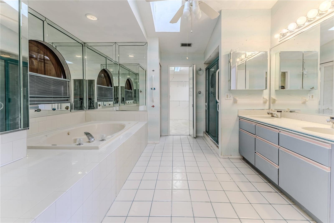
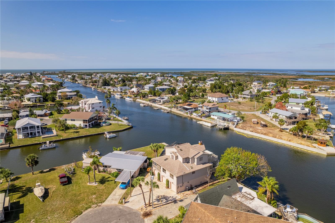
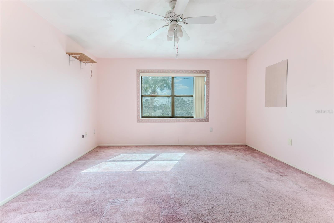
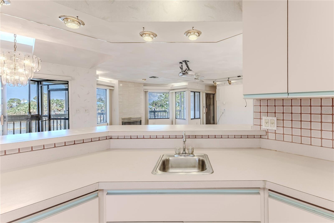
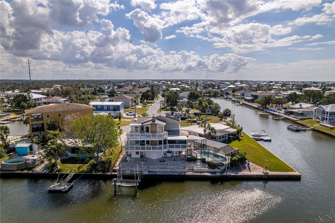
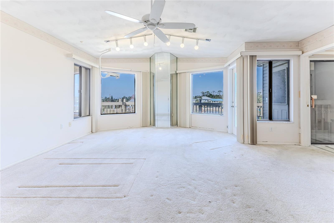
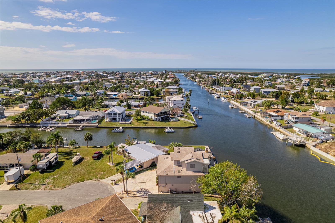
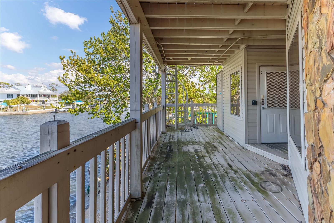
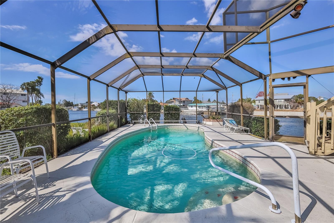
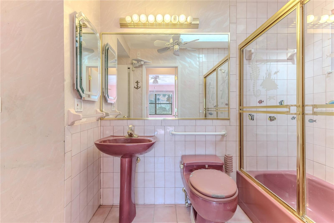
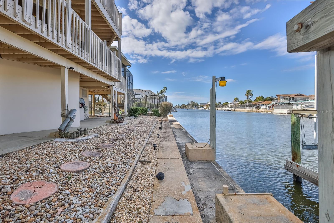
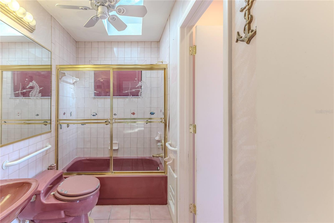
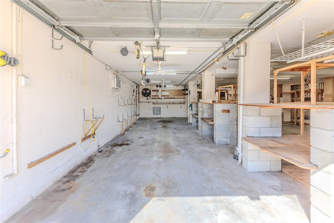
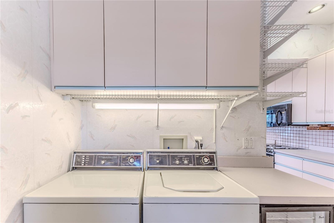
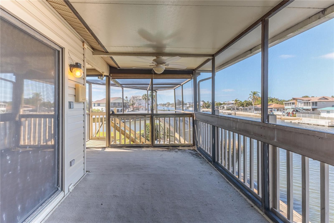
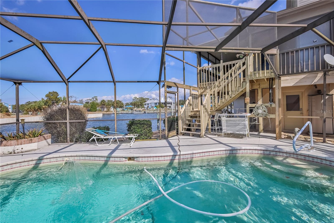
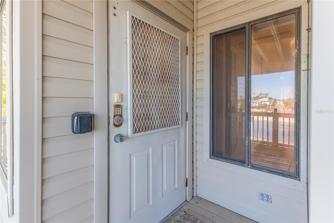
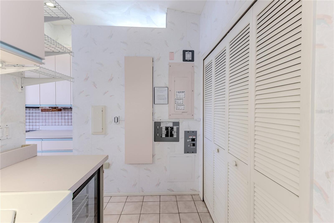
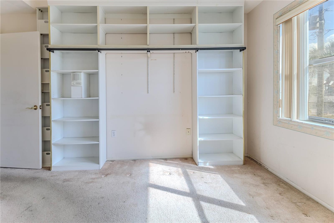
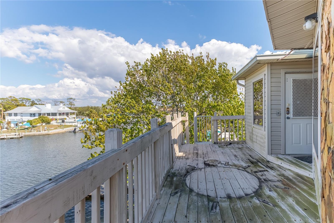
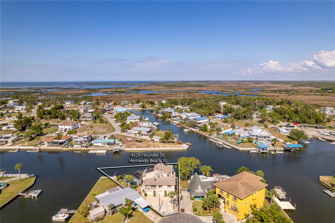

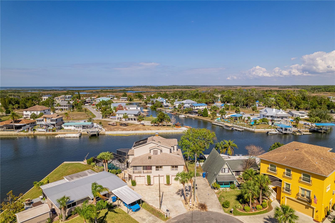
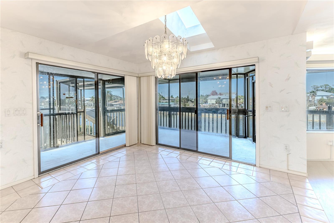
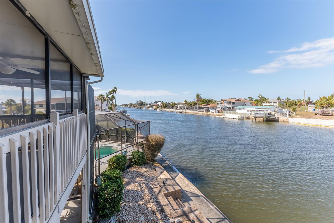
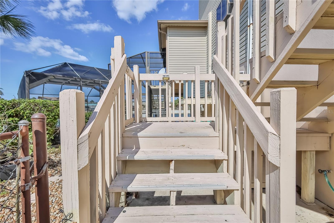
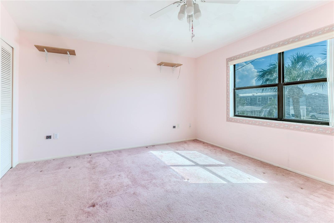
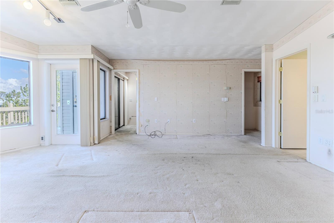
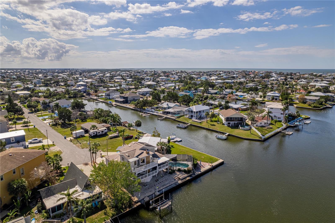
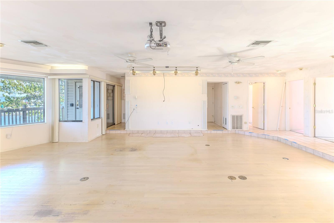
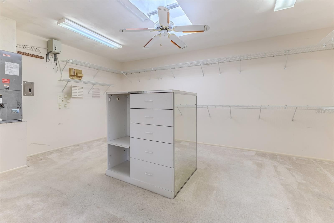
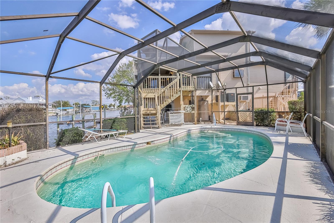
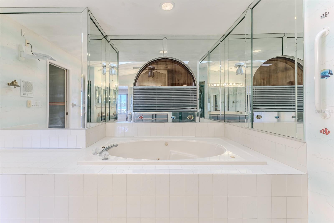


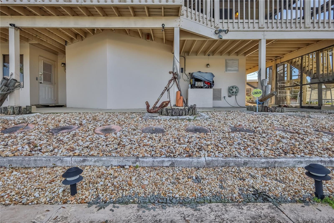
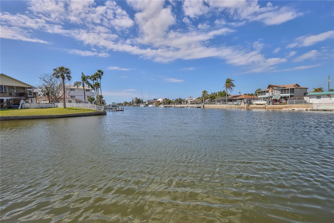
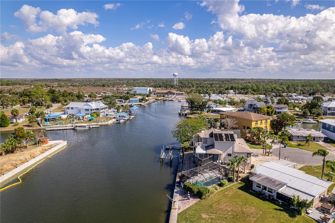
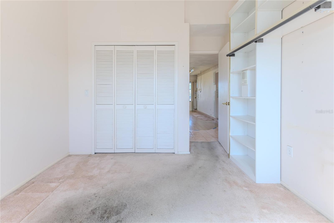
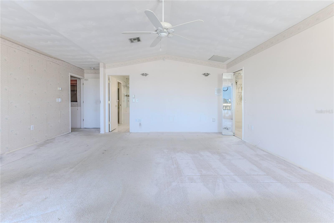
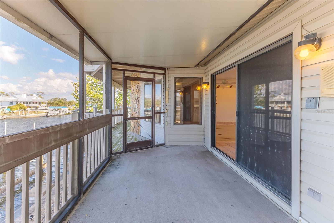
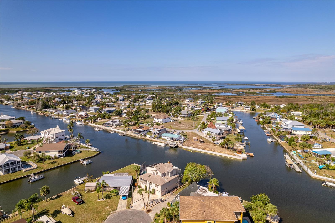
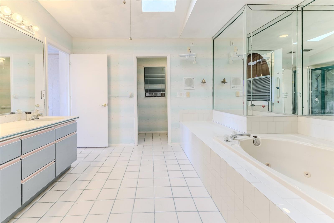
Active
4529 FLOUNDER DR
$799,000
Features:
Property Details
Remarks
Waterfront Home & Direct Gulf Access! Nestled on a deep-water canal with direct Gulf access, this 3-story stilt home offers a rare opportunity to create your dream waterfront retreat. Featuring 3 bedrooms, 3 full baths, a 5-car garage, and a private elevator, this home is designed for both convenience and stunning water views. Built in 1990, the home retains its original fixtures and is ready for your personal touch and modern updates. The main level features a spacious living room with wood-burning fireplace, an open-concept kitchen and dining area, two bedrooms, a full bath, and access to both screened and open-air decks overlooking the canal. A dedicated laundry room includes a desk, washer, dryer, pantry, generator control panel, and wine fridge. The third-floor owner's suite is a spacious retreat with a private deck, an expansive 11'x16' closet with an island, and an en-suite bath featuring a jetted tub, separate shower, dual sink vanity, and instant hot water. The garage level offers three garage doors with tandem parking, storage, workspace, and ceiling fans, making it ideal for car enthusiasts or hobbyists. Outside, enjoy the solar-heated screened pool, shower, seawall and knee wall, and the convenience of being just minutes from open Gulf waters. Additional features include a 2-zone HVAC system, a water softener, and a fire alarm system, a whole house generator with a dedicated panel. Roof 2012. NO HOA. With strong bones and endless potential, this home is ready for its next chapter!
Financial Considerations
Price:
$799,000
HOA Fee:
50
Tax Amount:
$4322
Price per SqFt:
$297.36
Tax Legal Description:
GULF COAST RET UNIT 4 BLK 25 LOT 13
Exterior Features
Lot Size:
7198
Lot Features:
Cul-De-Sac, Flood Insurance Required, FloodZone, In County, Level, Paved
Waterfront:
Yes
Parking Spaces:
N/A
Parking:
Driveway, Garage Door Opener, Oversized, Tandem, Under Building
Roof:
Shingle
Pool:
Yes
Pool Features:
Gunite, Heated, In Ground, Outside Bath Access, Screen Enclosure, Solar Heat
Interior Features
Bedrooms:
3
Bathrooms:
3
Heating:
Central, Heat Pump
Cooling:
Central Air
Appliances:
Dishwasher, Disposal, Dryer, Electric Water Heater, Microwave, Range, Refrigerator, Washer, Water Softener, Wine Refrigerator
Furnished:
Yes
Floor:
Carpet, Ceramic Tile, Tile, Wood
Levels:
Three Or More
Additional Features
Property Sub Type:
Single Family Residence
Style:
N/A
Year Built:
1990
Construction Type:
Frame
Garage Spaces:
Yes
Covered Spaces:
N/A
Direction Faces:
South
Pets Allowed:
Yes
Special Condition:
None
Additional Features:
Balcony, Lighting, Outdoor Shower, Sliding Doors
Additional Features 2:
N/A
Map
- Address4529 FLOUNDER DR
Featured Properties