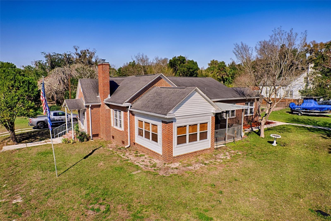
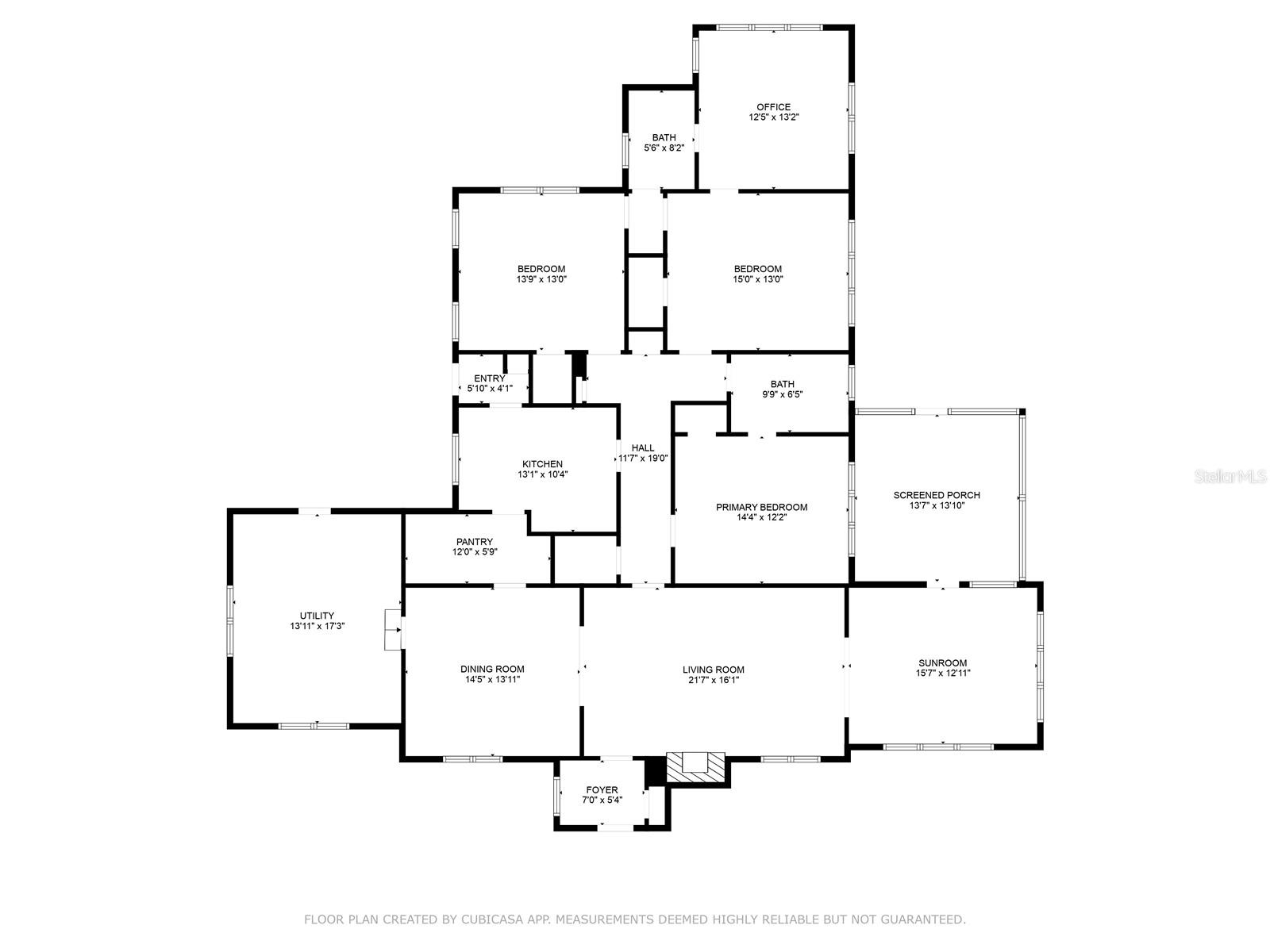
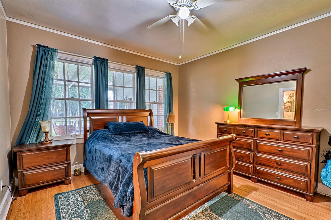
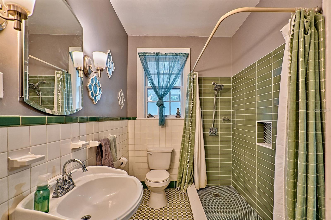
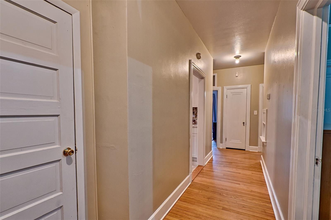
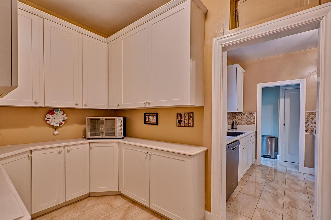
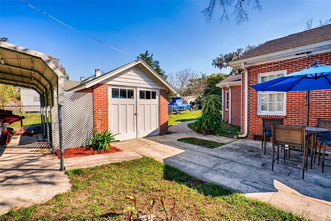
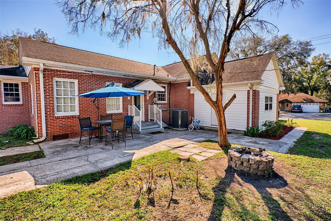
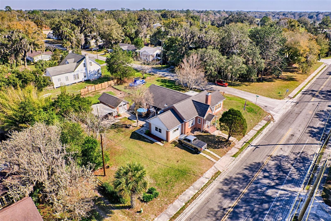
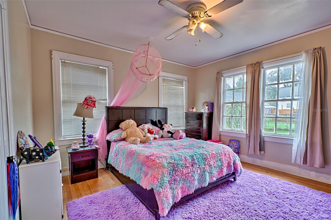
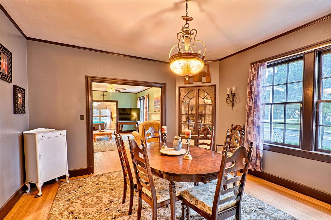
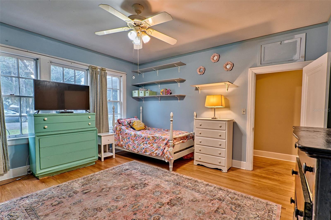
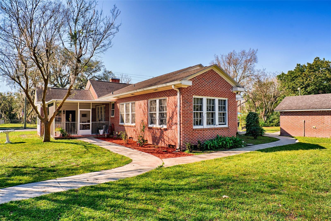
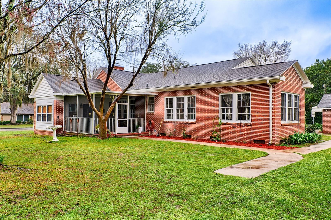
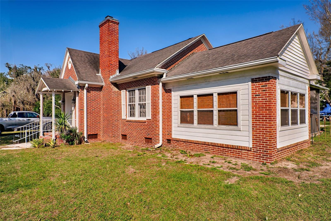
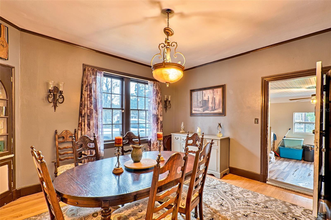
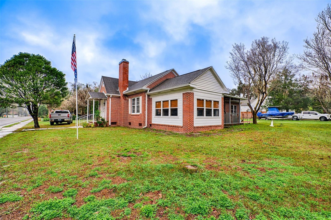
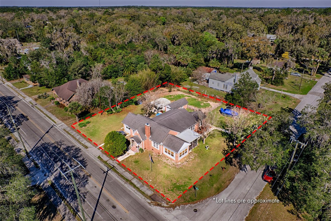
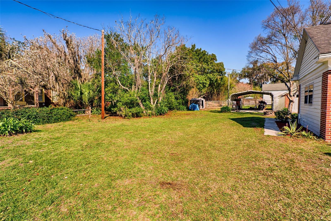
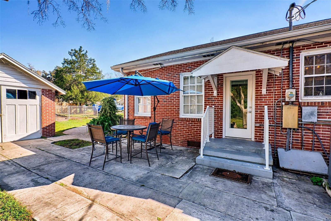
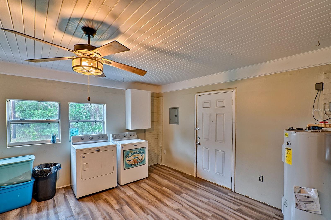
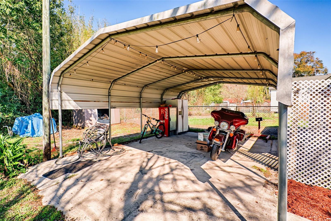
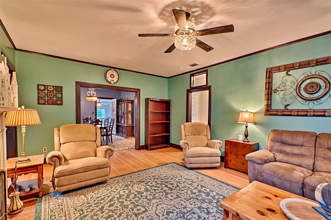
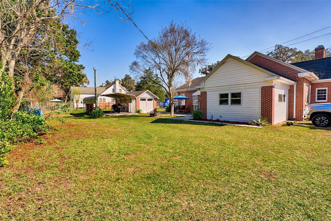
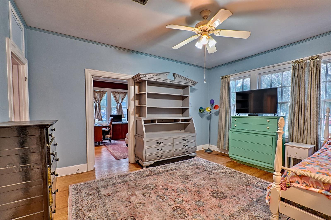
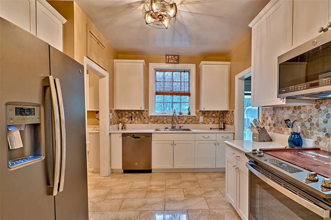
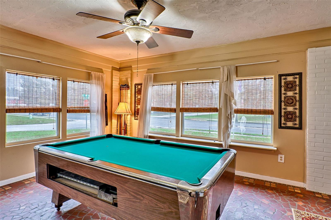
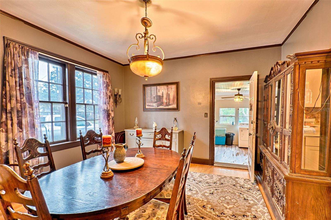
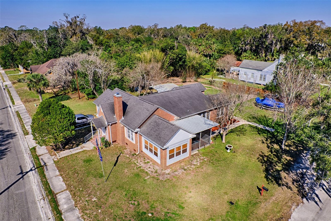
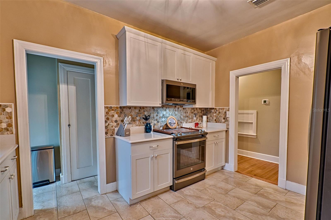
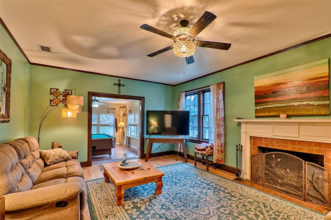
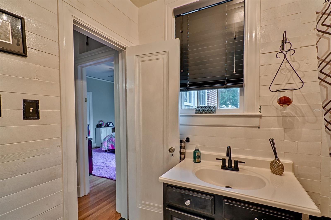
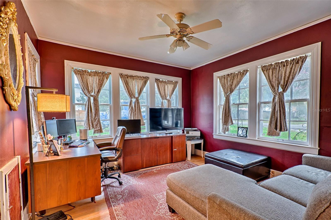
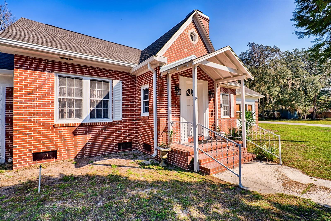
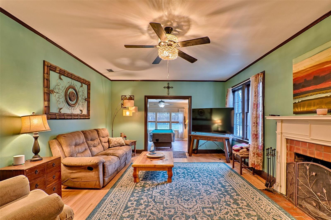
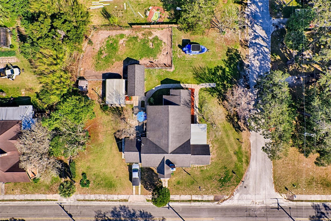
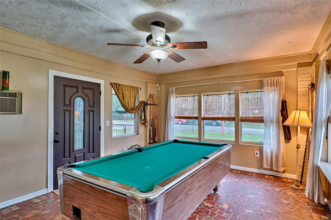
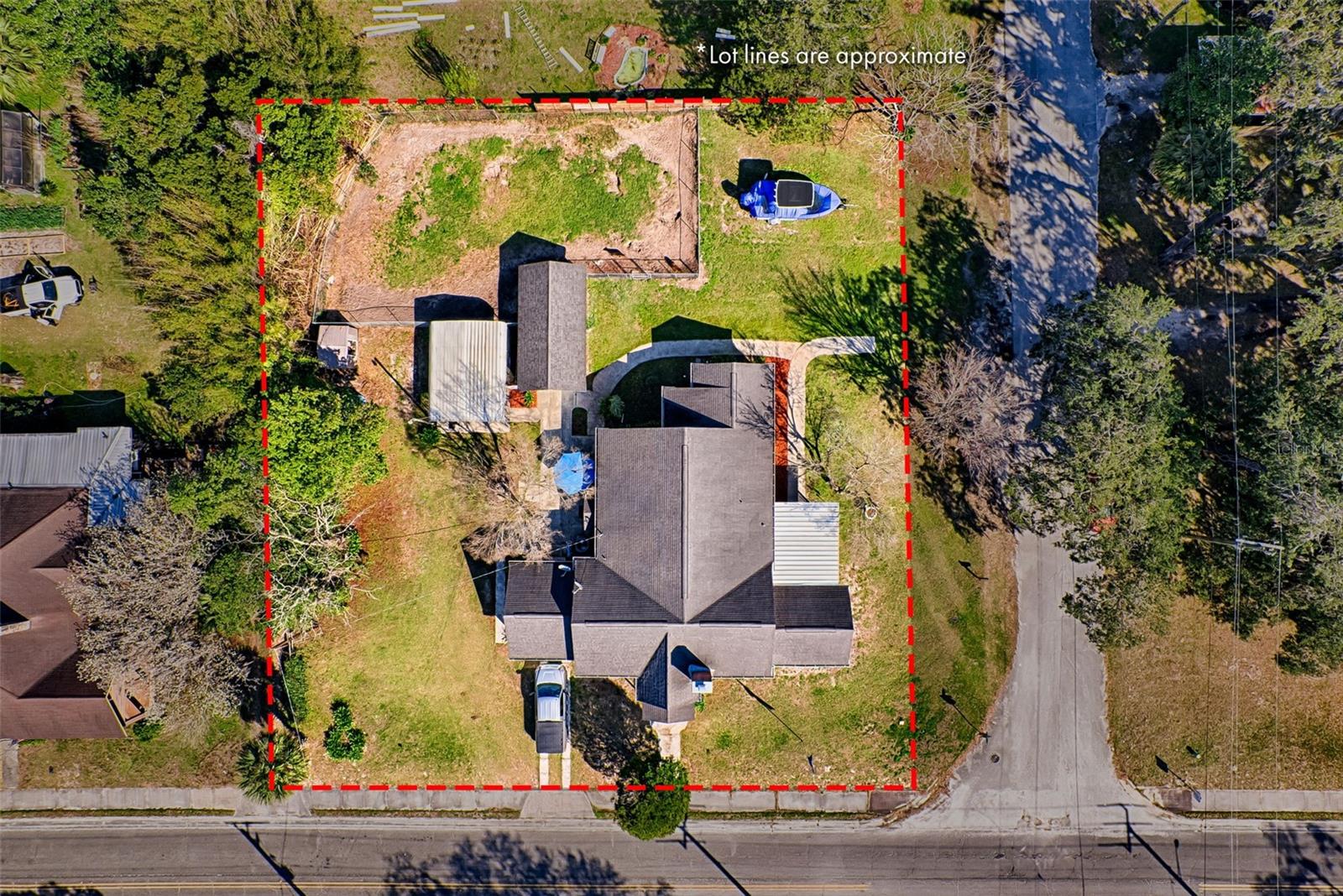
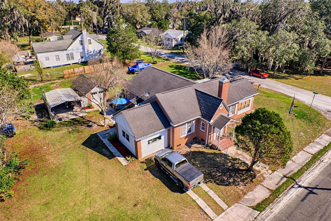
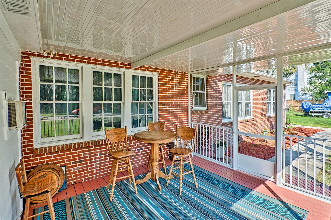
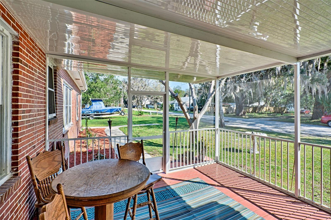
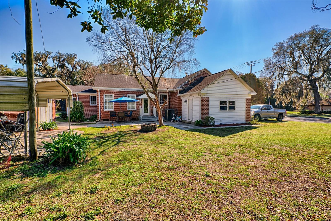
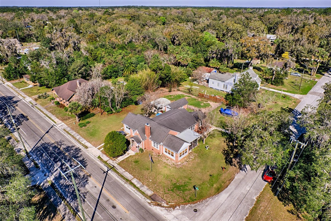
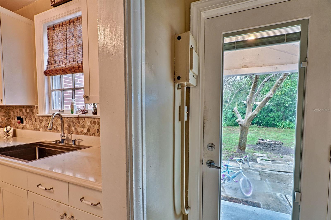
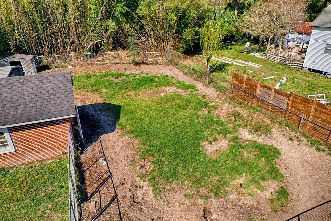
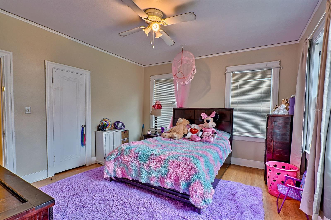
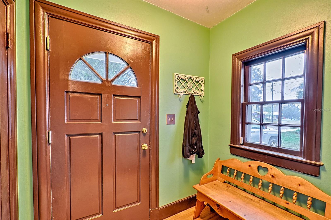
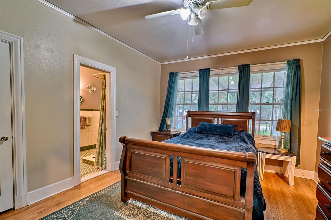
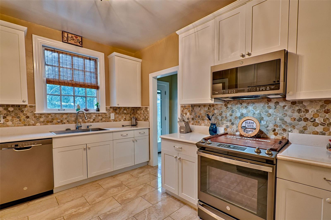
Active
21904 SE 69TH AVE
$374,000
Features:
Property Details
Remarks
Charming 1936 Brick Home with Vintage Appeal & Modern Updates! A vintage home with space for the whole family. This beautifully maintained 1936 brick, 2,243 sq ft, 3-bedroom, 2-bath home sits on nearly half an acre and is filled with character and warmth. Original hardwood floors throughout, complementing the wood-burning fireplace and classic details like antique glass doorknobs. Step inside the traditional foyer, where the formal dining room features a built-in corner hutch. The spacious updated kitchen has quartz countertops, a walk through pantry, and lots of cabinetry. Just off the dining room, the utility room provides convenience with washer/dryer and yard access. To the right of the foyer, the living room has the fireplace, while an adjacent flex space currently accommodates a pool table. An additional office space is bathed in natural light, perfect for working from home or a flex space. The generously sized bedrooms offer built-in closets, and the bathrooms maintain the home’s timeless charm. Enjoy your morning coffee on the screened side porch, and take advantage of the detached 1-car garage with 100-amp service—ideal for a workshop or extra storage. Located just one block from downtown Hawthorne and two blocks from the Hawthorne Trail. Near Lochloosa and Orange Lake, Little Orange Creek Nature Park & Preserve and Paynes Prairie Preserve State Park. Easy ride to UF Shands Hospital, 20-minute drive to downtown Gainesville, 30 minutes to Ocala.
Financial Considerations
Price:
$374,000
HOA Fee:
N/A
Tax Amount:
$2904
Price per SqFt:
$166.74
Tax Legal Description:
HAWTHORNE PB A-78 LOT 4 BK 30 & COM AT SW COR OF LOT 4 RUN W 20 FT N 167 FT E 20 FT S TO BEG LESS R/W SR S-20-A OR 4588/2099
Exterior Features
Lot Size:
20473
Lot Features:
N/A
Waterfront:
No
Parking Spaces:
N/A
Parking:
N/A
Roof:
Shingle
Pool:
No
Pool Features:
N/A
Interior Features
Bedrooms:
3
Bathrooms:
2
Heating:
Central
Cooling:
Central Air
Appliances:
Dishwasher, Dryer, Electric Water Heater, Microwave, Refrigerator, Washer
Furnished:
No
Floor:
Wood
Levels:
One
Additional Features
Property Sub Type:
Single Family Residence
Style:
N/A
Year Built:
1936
Construction Type:
Brick, Frame
Garage Spaces:
Yes
Covered Spaces:
N/A
Direction Faces:
Northwest
Pets Allowed:
No
Special Condition:
None
Additional Features:
Dog Run
Additional Features 2:
N/A
Map
- Address21904 SE 69TH AVE
Featured Properties