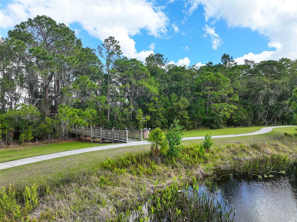
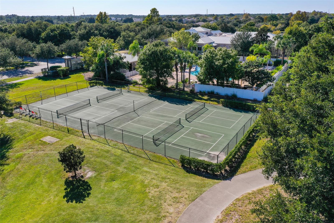
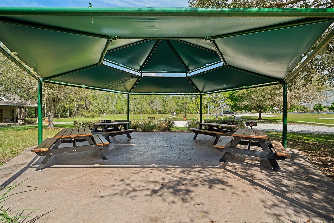
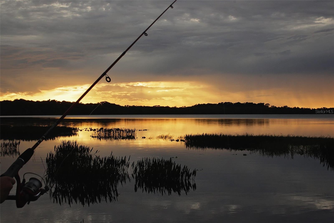
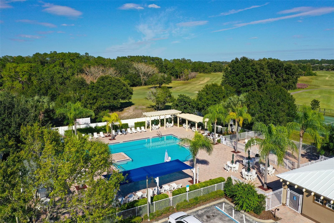
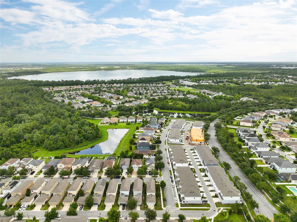
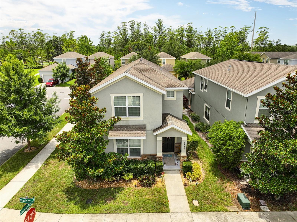
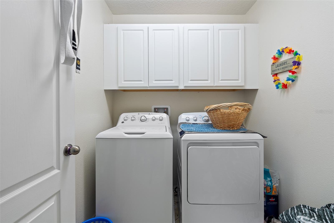
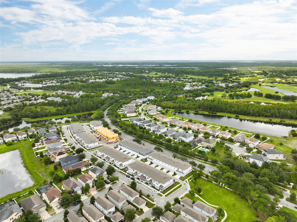
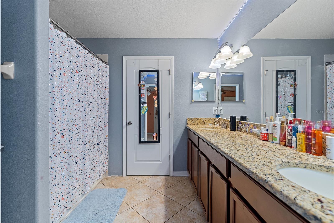
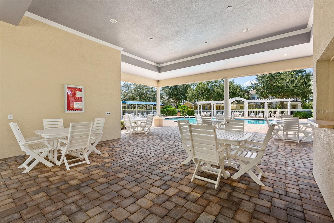
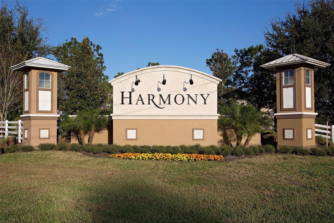
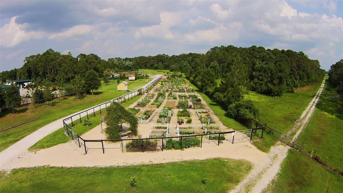
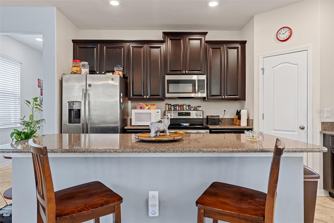
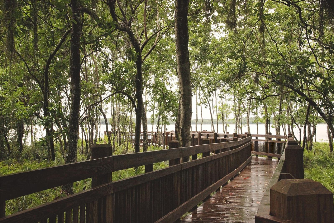
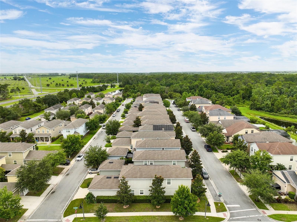
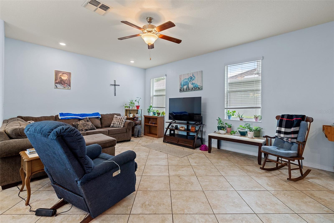
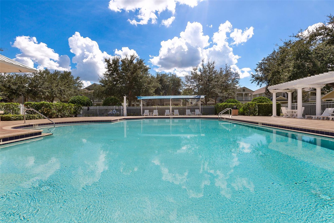
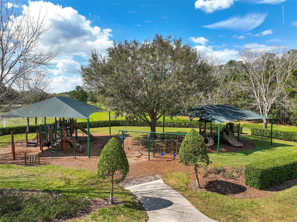
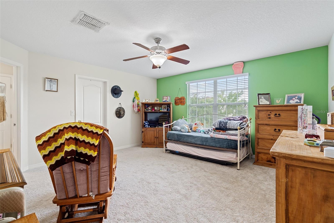
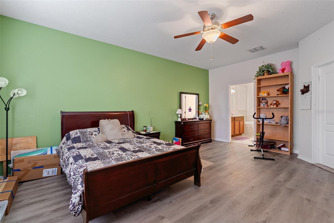
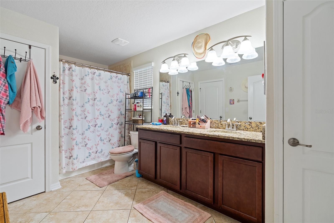
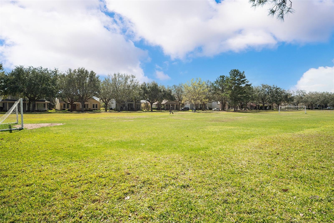
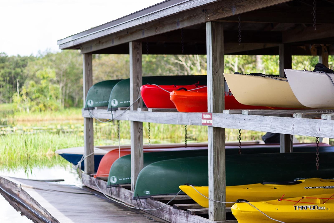
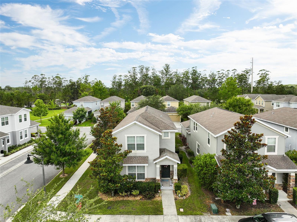
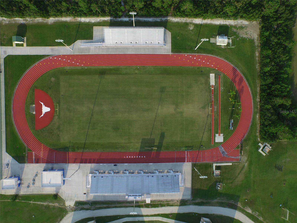
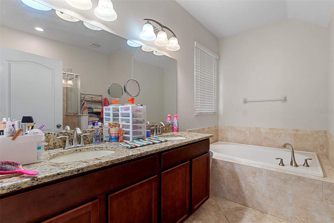
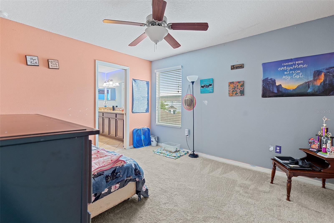
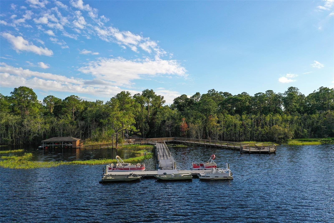
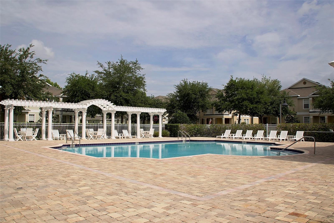
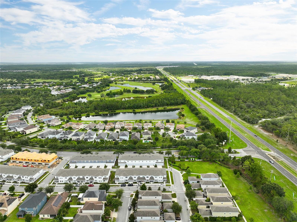
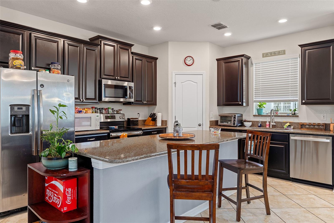
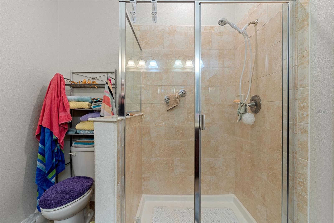
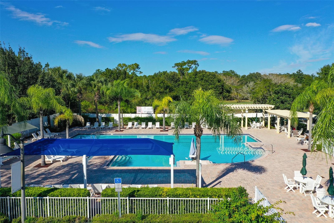
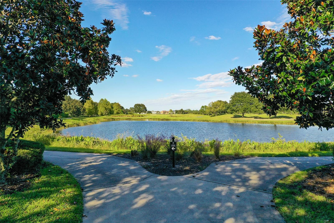
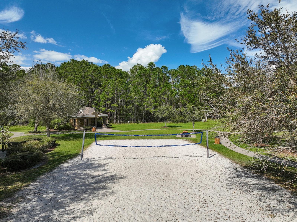
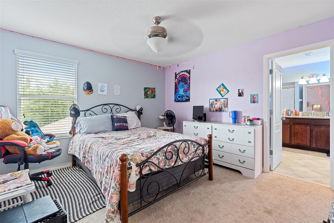
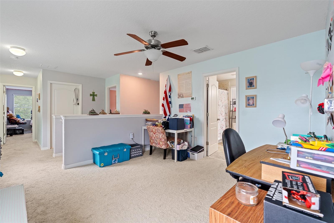
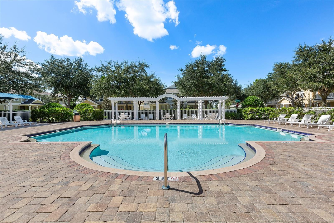
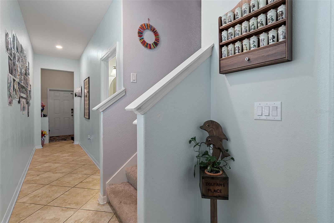
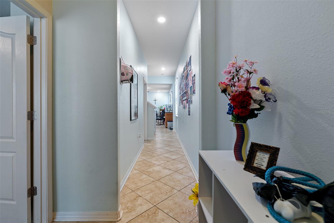
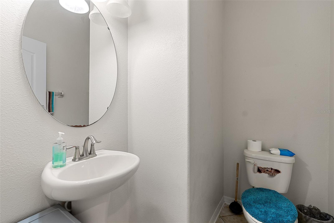
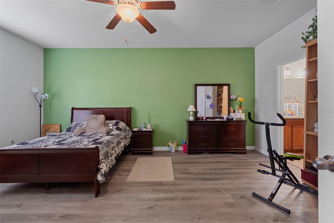
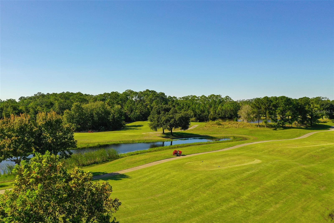
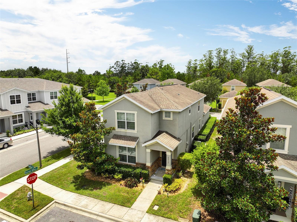
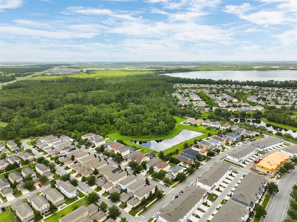
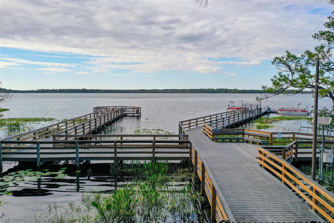
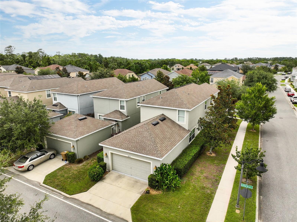
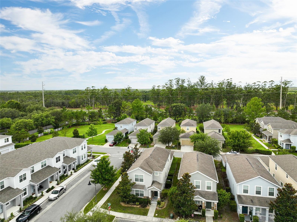
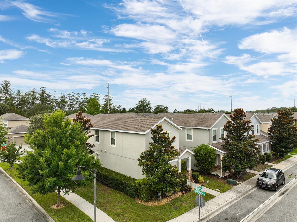
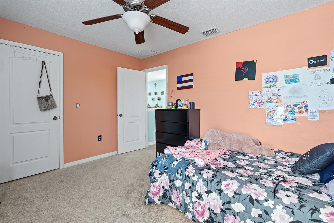
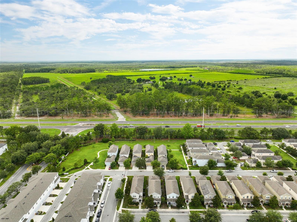
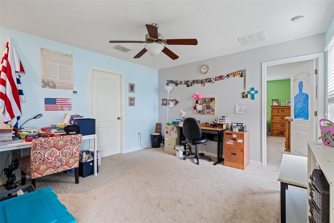
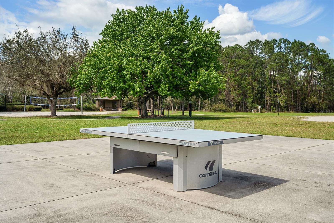
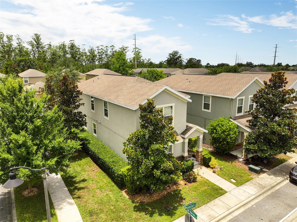
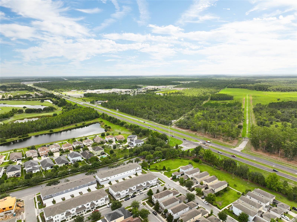
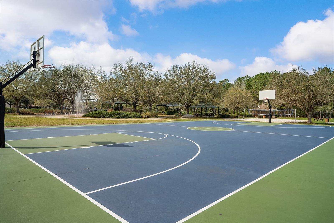
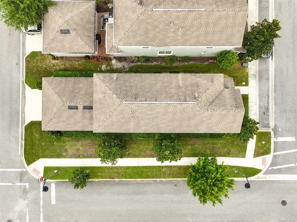
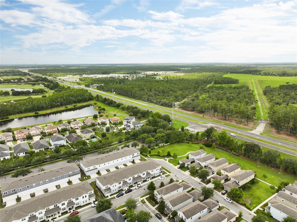
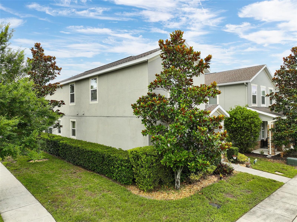
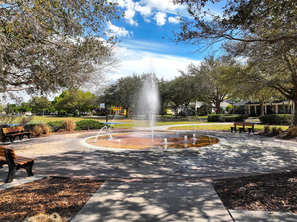
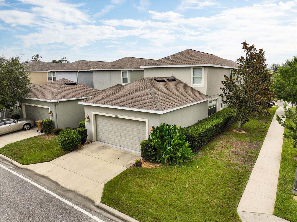
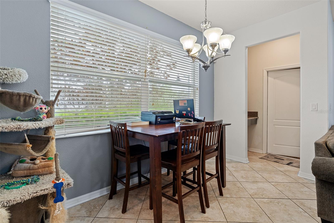
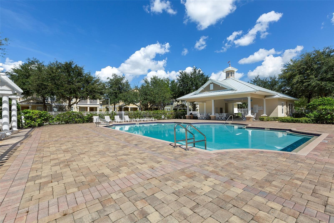
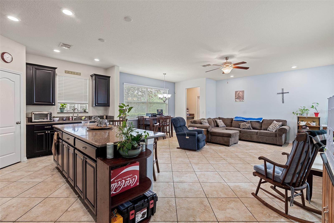
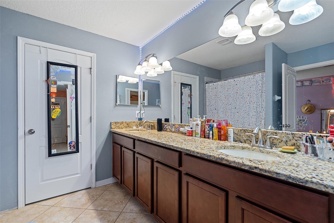
Active
6834 HABITAT DR
$415,000
Features:
Property Details
Remarks
Price Improvement & Seller offering Buyer Incentives and 1 Year Home Warranty! Charming Corner-Lot Home with Dual Owner’s Suites in Harmony Main! Welcome to this beautifully maintained two-story home offering 4 bedrooms, 3.5 bathrooms, and 2,490 sq. ft. of thoughtfully designed living space. Situated on a desirable corner lot, this home features a 2-car garage with convenient rear alley access. Inside, the open-concept kitchen is a chef’s dream, showcasing stainless steel appliances, granite countertops, a large island overlooking the great room, recessed lighting, a walk-in pantry, and elegant 42” wood cabinetry. With dual owner’s suites - one on the main floor and one upstairs - this home is perfect for multigenerational living or hosting guests in comfort and privacy. The main-level suite includes a spacious bathroom with dual-sink vanity, granite countertops, a soaking garden tub, and a separate walk-in shower. Upstairs, you'll find a versatile loft space—ideal for a media room, play area, or additional lounge. Located in the highly sought-after Harmony community, you'll enjoy access to top-rated schools and a wealth of amenities, including Buck Lake with boats and a fishing pier, scenic walking trails, dog parks, playgrounds, two community pools, a fitness center, and more! Don't miss your chance to experience the Harmony lifestyle, schedule your private showing today!
Financial Considerations
Price:
$415,000
HOA Fee:
100.35
Tax Amount:
$7690.5
Price per SqFt:
$166.67
Tax Legal Description:
HARMONY NBHD H-1 PB 23 PG 22-27 LOT 45
Exterior Features
Lot Size:
4950
Lot Features:
Corner Lot, In County, Landscaped, Sidewalk, Paved, Unincorporated
Waterfront:
No
Parking Spaces:
N/A
Parking:
Alley Access, Garage Door Opener, Garage Faces Rear
Roof:
Shingle
Pool:
No
Pool Features:
N/A
Interior Features
Bedrooms:
4
Bathrooms:
4
Heating:
Central, Electric
Cooling:
Central Air
Appliances:
Dishwasher, Disposal, Microwave, Range, Refrigerator
Furnished:
Yes
Floor:
Carpet, Ceramic Tile
Levels:
Two
Additional Features
Property Sub Type:
Single Family Residence
Style:
N/A
Year Built:
2017
Construction Type:
Block, Stucco, Frame
Garage Spaces:
Yes
Covered Spaces:
N/A
Direction Faces:
North
Pets Allowed:
Yes
Special Condition:
None
Additional Features:
Lighting, Sidewalk, Sliding Doors, Sprinkler Metered
Additional Features 2:
Please refer to HOA Documents
Map
- Address6834 HABITAT DR
Featured Properties