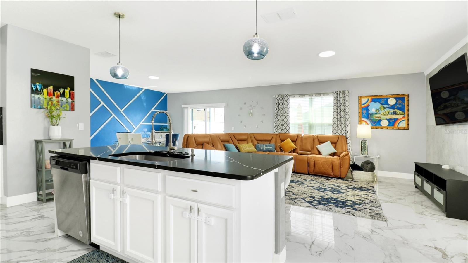
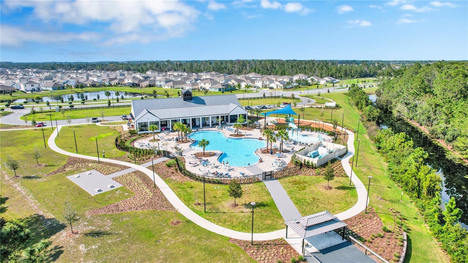
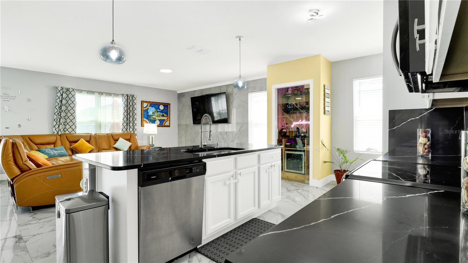
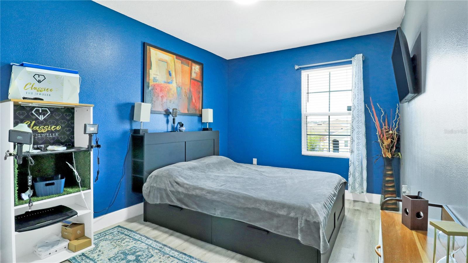
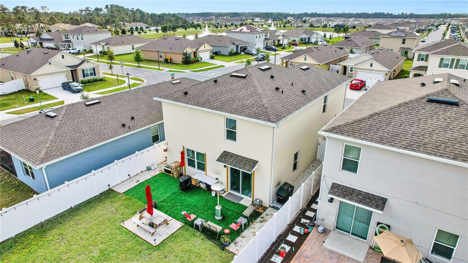
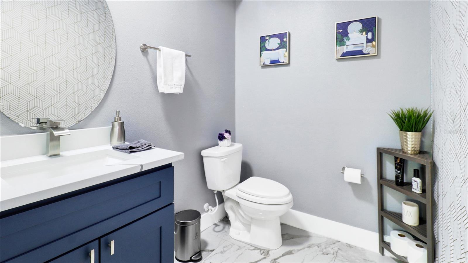
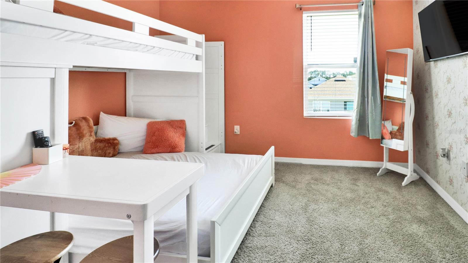
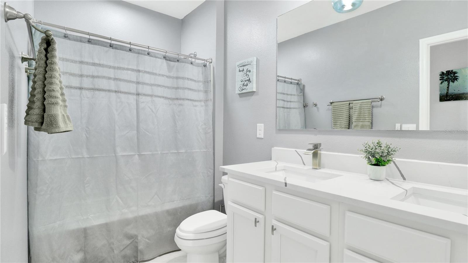
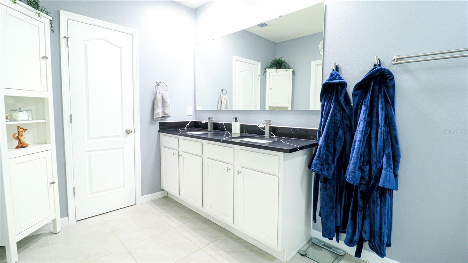
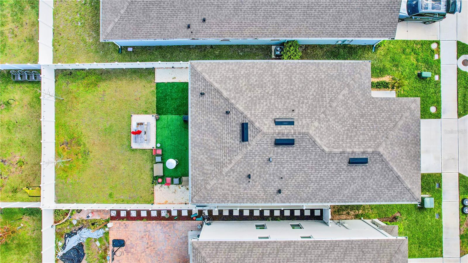
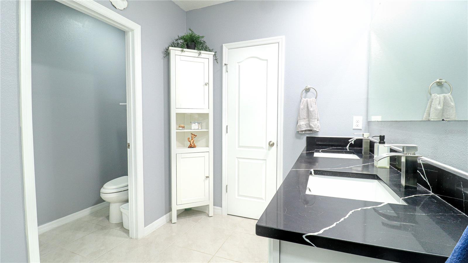
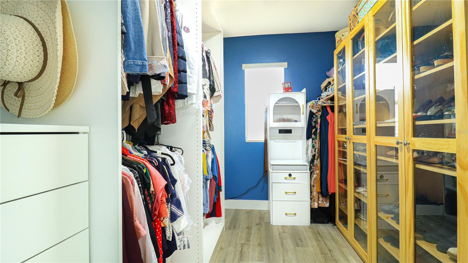
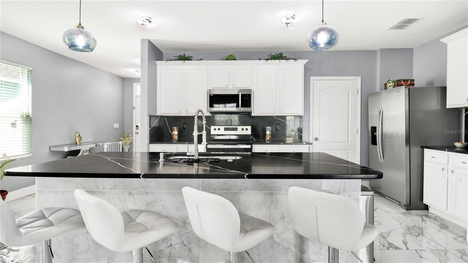
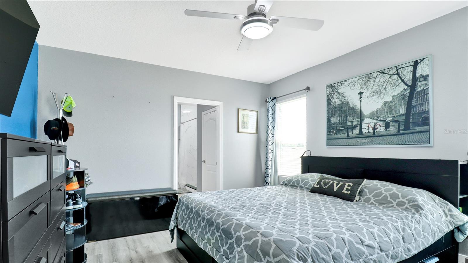
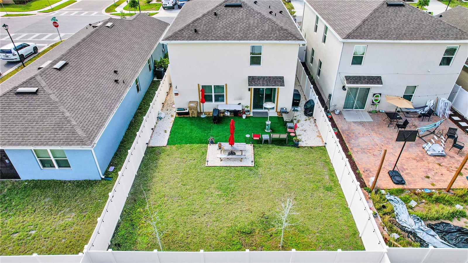
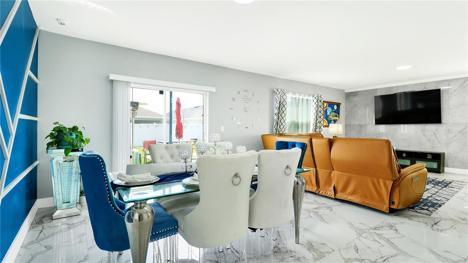
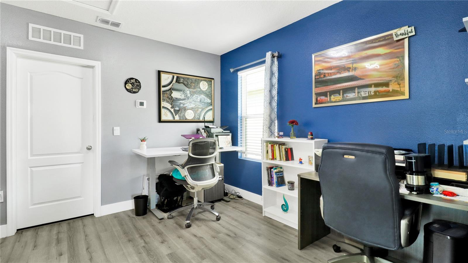
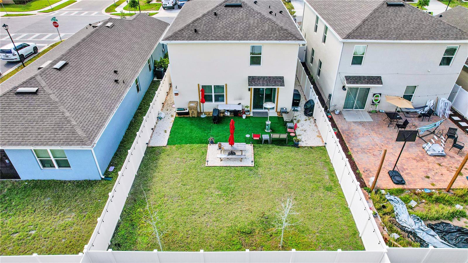
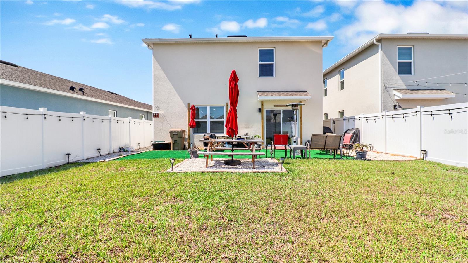
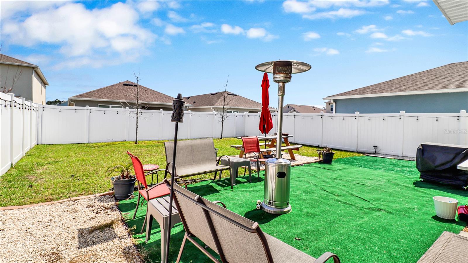
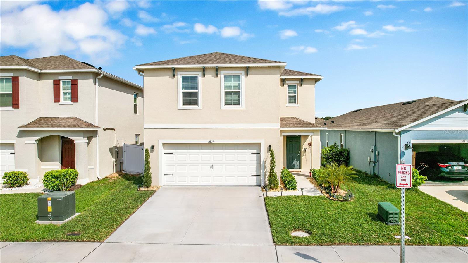
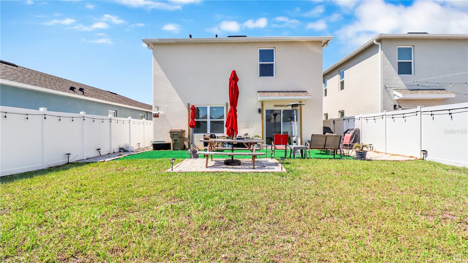
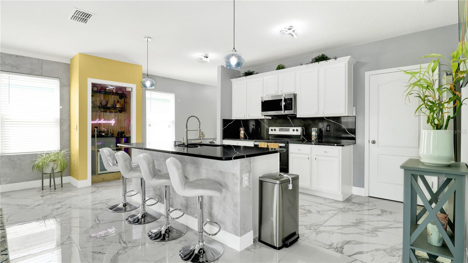
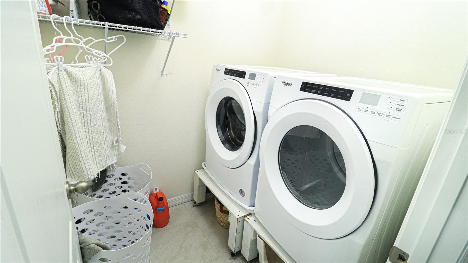
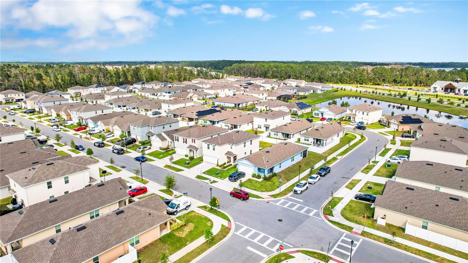
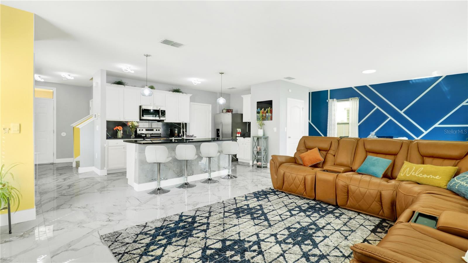
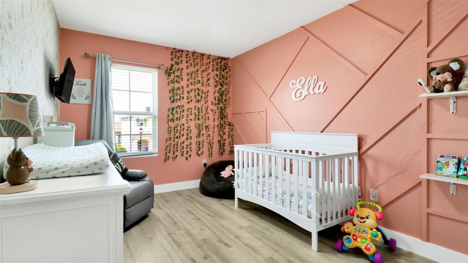
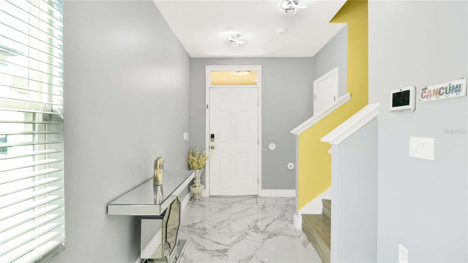
Active
2879 COMMON CRANE CT
$459,990
Features:
Property Details
Remarks
SELLER MOTIVATED!!! Welcome to your Dream Home! This Fantastic house nestled in the perfect location of Saint Cloud! Designed for both comfort and style with elegant porcelain tile flooring throughout and sleek, modern light fixtures create a refined and comfort atmosphere with a stylish bar space. This house offers an open concept floor plan with beautiful quartz countertops in the kitchen. Remodeled bathrooms with quartz countertops and contemporary finishes. The primary suite includes a generous walk-in closet, offering plenty of storage. A versatile Den perfect for a home office, media room or play area on the second floor. A private outdoor oasis to relax or entertain in the fenced backyard ideal for family gatherings or peaceful evenings. Resort style Amenities with a fitness center, swimming pool and sidewalks to enjoy a morning jog. Enjoy the serenity of Harmony while being just a short drive distance from shoppings, dining and beaches. Don't miss this incredible opportunity to own a luxurious, move-in ready home with all the modern upgrades you've been looking for. Schedule your private tour today!
Financial Considerations
Price:
$459,990
HOA Fee:
110
Tax Amount:
$6868.1
Price per SqFt:
$202.82
Tax Legal Description:
VILLAGES AT HARMONY PH 1C-2 PB 30 PGS 198-199 LOT 417
Exterior Features
Lot Size:
4792
Lot Features:
N/A
Waterfront:
No
Parking Spaces:
N/A
Parking:
N/A
Roof:
Shingle
Pool:
No
Pool Features:
N/A
Interior Features
Bedrooms:
4
Bathrooms:
3
Heating:
Central, Electric
Cooling:
Central Air
Appliances:
Dishwasher, Disposal, Microwave, Range, Refrigerator
Furnished:
No
Floor:
Luxury Vinyl, Tile
Levels:
Two
Additional Features
Property Sub Type:
Single Family Residence
Style:
N/A
Year Built:
2023
Construction Type:
Block, Stucco
Garage Spaces:
Yes
Covered Spaces:
N/A
Direction Faces:
West
Pets Allowed:
No
Special Condition:
None
Additional Features:
Sidewalk, Sliding Doors, Sprinkler Metered
Additional Features 2:
Please call HOA regarding lease restrictions
Map
- Address2879 COMMON CRANE CT
Featured Properties