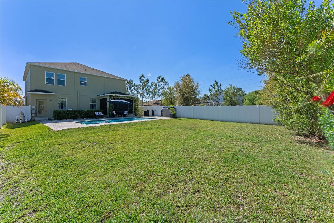
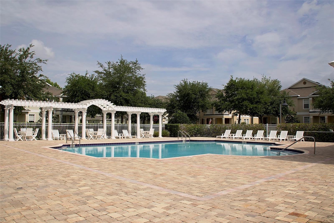
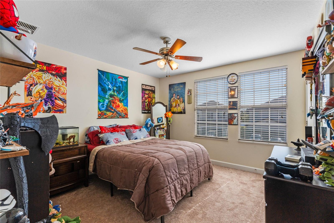
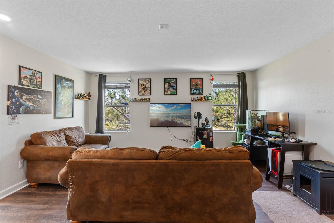
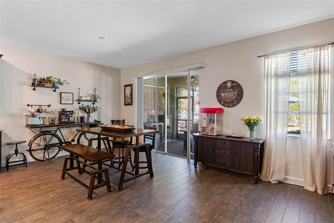


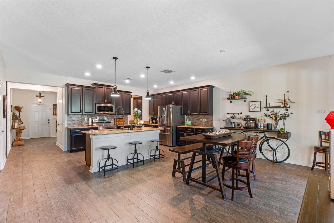
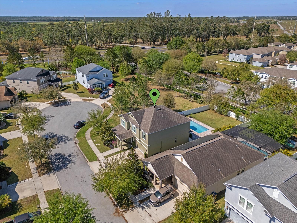
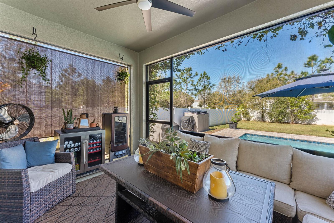
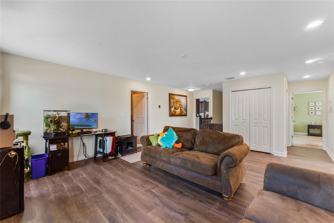

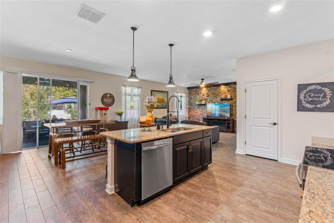

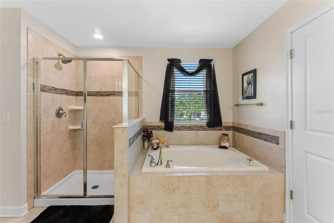
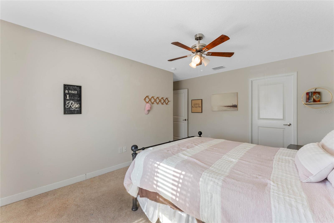
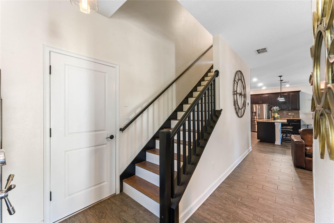
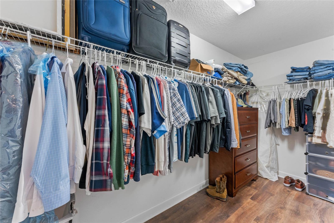
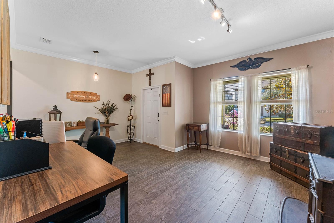
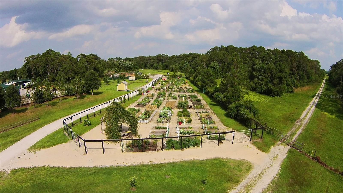
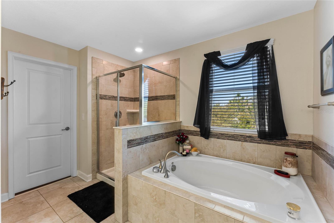

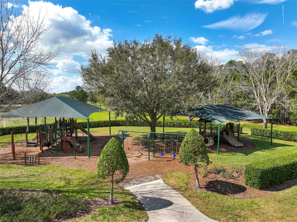
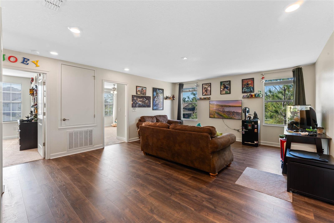
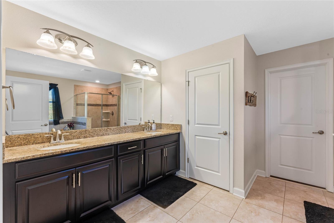
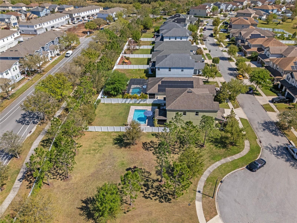
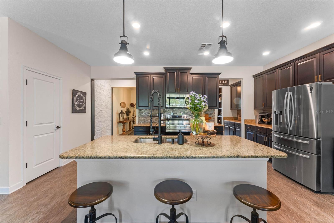




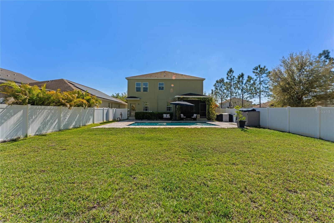
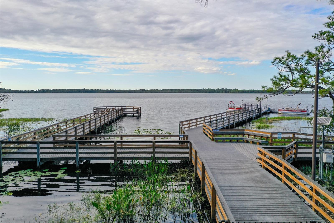
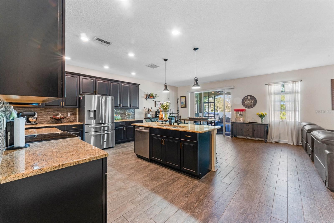
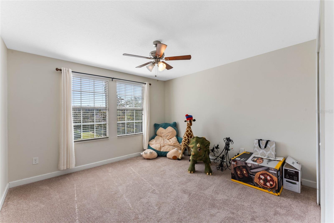
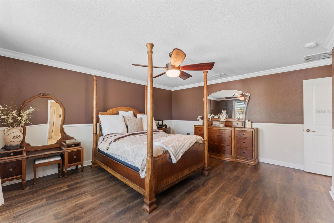

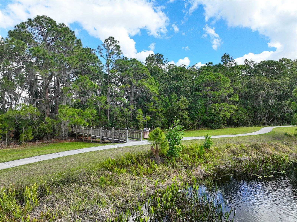
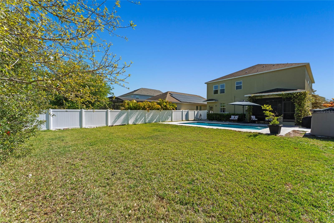
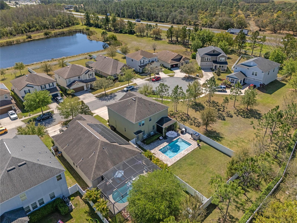
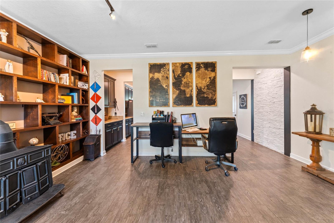
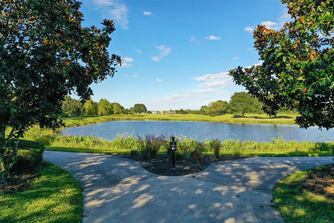
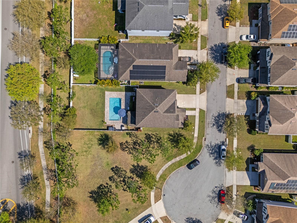
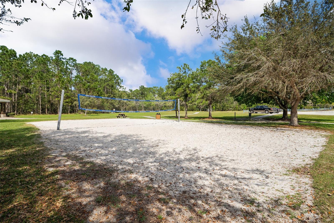
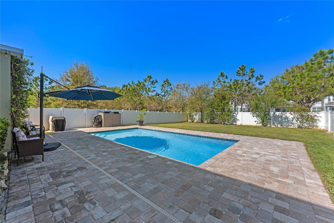
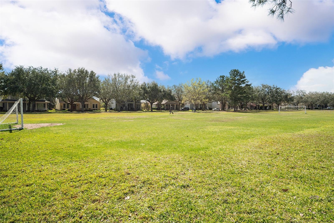
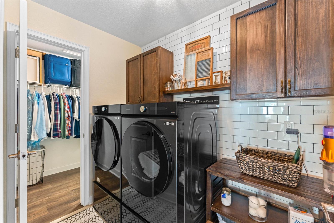
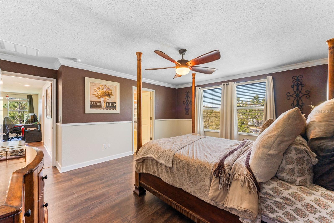
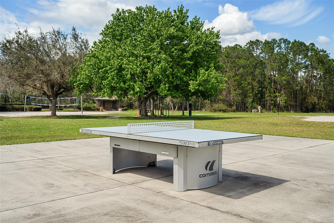
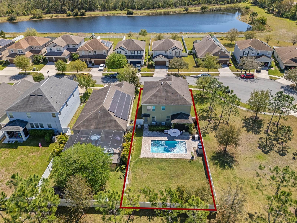
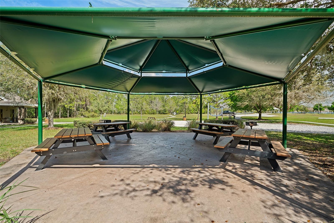
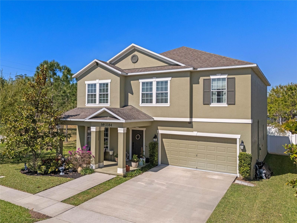
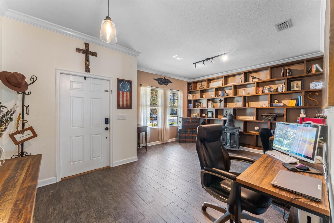

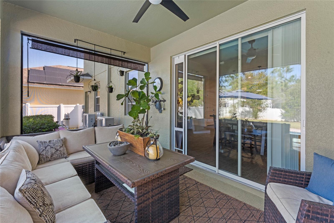
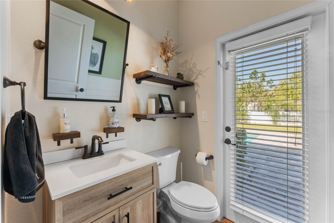
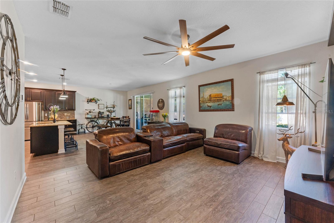
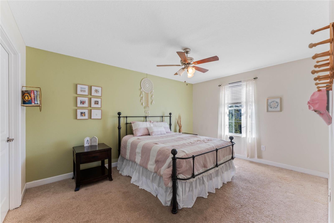
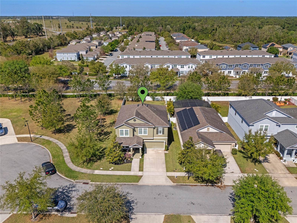
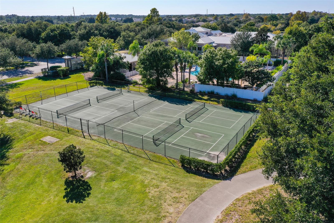
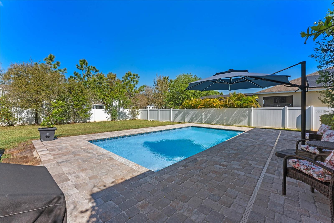
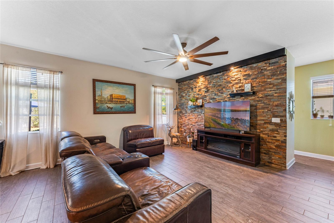
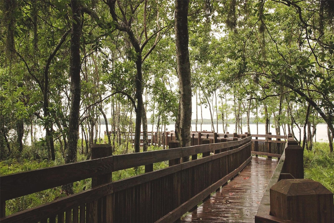
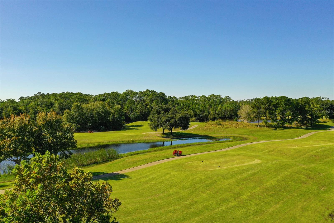
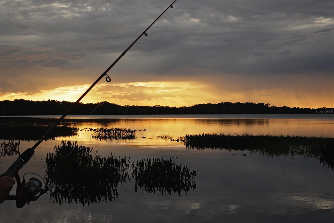
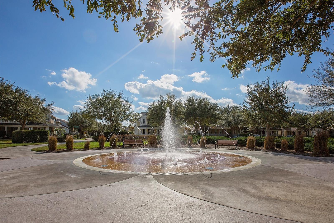

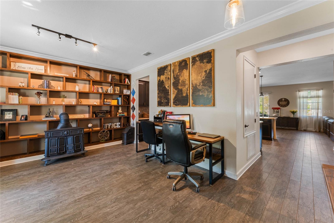
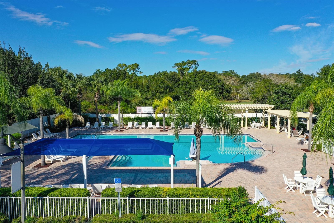
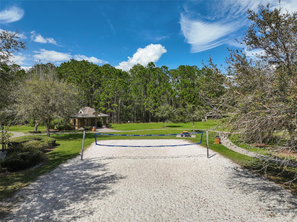
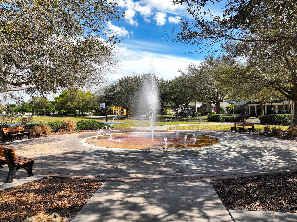
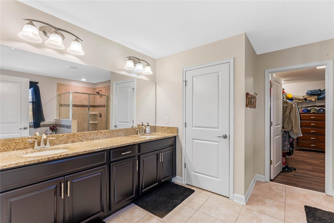
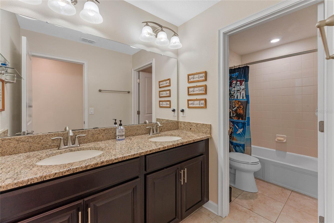
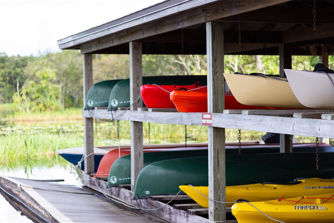
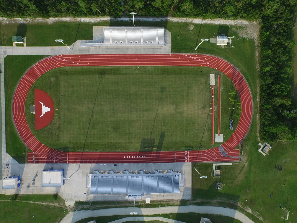

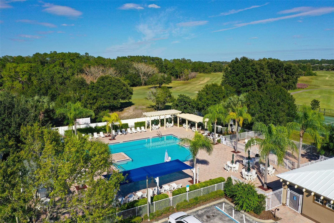
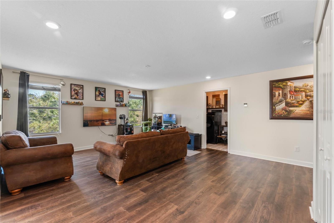
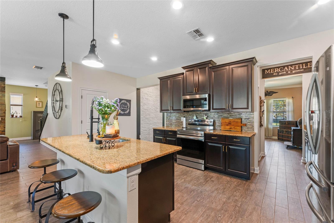
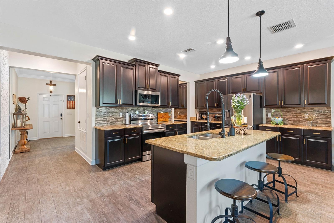
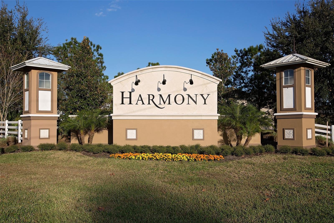
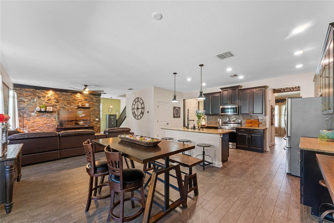
Active
3384 CORDGRASS PL
$535,000
Features:
Property Details
Remarks
MOTIVATED SELLER! $5000 buyer incentive towards closing costs! Welcome to the charming town of Harmony, Florida, where front-porch living takes on a whole new meaning! This stunning 4-bedroom, 2.5-bathroom pool home is set on a quiet cul-de-sac and boasts an oversized lot adjacent to a large green area, providing ample space for outdoor activities. Step inside, and you'll immediately notice the model-like elegance, featuring wood-look tile flooring throughout the main living areas, crown molding, and striking stone accents in the entryway and great room. The versatile study or formal living room includes custom-built wood shelving, making it an ideal home office or cozy retreat. The kitchen is a true showstopper, offering an expansive island, granite countertops, stylish pendant lighting, a tile backsplash, newer Samsung stainless steel appliances (2021), garbage disposal (2023), and updated hardware. Additionally, the walk-in pantry, 42” cabinets, and butler’s pantry provide abundant storage. The open-concept kitchen, dining, and great room areas provide plenty of space for entertaining guests. Unwind on the screened-in lanai, equipped with durable pet screen for added protection, which is the perfect spot for relaxation after a long day. The large backyard features a six feet deep 14’ x 27’ pool (2020), a paver deck, and a newer privacy fence. The remodeled half bath downstairs offers convenient access to the pool. Additional updates on the lower level include front door keyless entry, extra-large ceiling fan, and updated door handles and hinges. The home is equipped with two newly installed (2024) Daikin fit systems, 17-SEER true inverter air conditioners with voltage regulators to protect against power spikes, and two new smart thermostats for optimal energy efficiency. All three bathrooms include new toilets (2024). Additional updates include extra durable waterproof Pergo laminate wood flooring installed on the stairs and in the loft (2024), and a remodeled laundry room with floor to ceiling tile and installed cabinets. The bedrooms have been fitted with new carpet (2024), while the Owner's Suite and the wrap-around closet feature continued wood laminate flooring (2024). Upstairs, a spacious loft/flex, which includes an outlet in the ceiling for a projector, offers endless possibilities, whether you need a game room, media space, or second living area! The primary suite is a luxurious retreat with a spa-like en-suite bath that features granite countertops, a separate shower, a garden tub, and an impressive walk-in closet that conveniently connects to the upstairs laundry room. Three additional bedrooms share a beautifully appointed guest bathroom. The exterior of the home has been sealed and repainted (2020). The garage includes overhead storage and a rail system for improved organization. Kinetico water softener included. Living in Harmony means access to top-rated schools, community activities, and incredible amenities, including Buck Lake (complete with boats, a fishing pier, rocking chairs, and bench swings), walking trails, dog parks, playgrounds, a fitness center, two community pools, and more! Love to golf? You’re just minutes away from Harmony’s Golf Club! Call for a private tour today!
Financial Considerations
Price:
$535,000
HOA Fee:
110.95
Tax Amount:
$8157.76
Price per SqFt:
$179.65
Tax Legal Description:
HARMONY NEIGHBORHOOD H-2 PB 24 PG 36-39 LOT 1
Exterior Features
Lot Size:
7700
Lot Features:
Sidewalk, Paved
Waterfront:
No
Parking Spaces:
N/A
Parking:
N/A
Roof:
Shingle
Pool:
Yes
Pool Features:
In Ground
Interior Features
Bedrooms:
4
Bathrooms:
3
Heating:
Central, Electric
Cooling:
Central Air
Appliances:
Dishwasher, Disposal, Electric Water Heater, Microwave, Range, Refrigerator
Furnished:
Yes
Floor:
Carpet, Ceramic Tile
Levels:
Two
Additional Features
Property Sub Type:
Single Family Residence
Style:
N/A
Year Built:
2016
Construction Type:
Block, Stucco
Garage Spaces:
Yes
Covered Spaces:
N/A
Direction Faces:
Southeast
Pets Allowed:
Yes
Special Condition:
None
Additional Features:
Sidewalk
Additional Features 2:
Please call HOA regarding lease restrictions
Map
- Address3384 CORDGRASS PL
Featured Properties