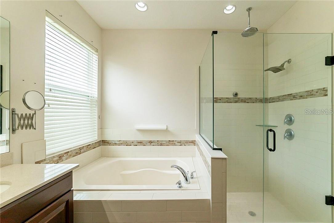
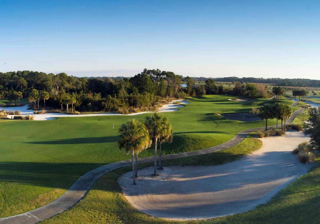
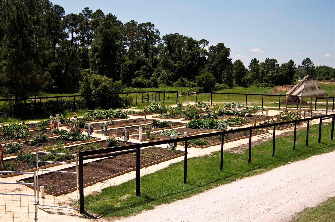
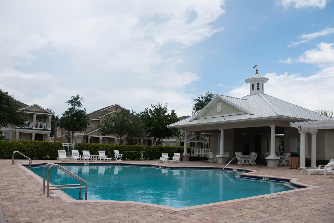
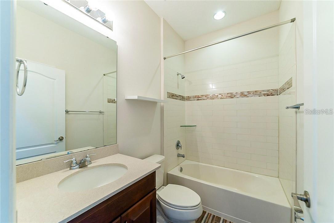
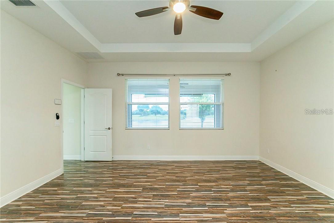
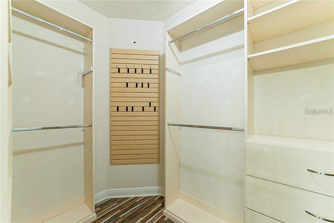
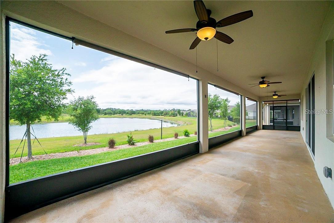
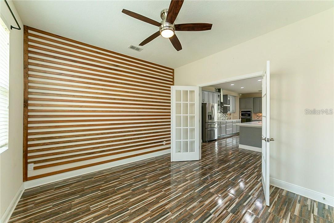
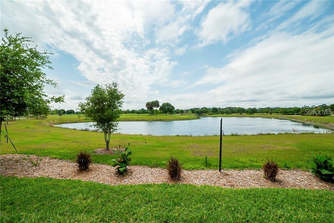
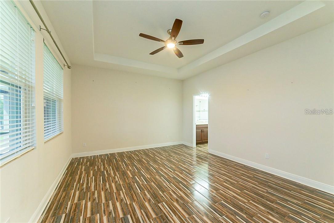
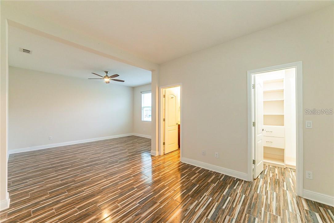
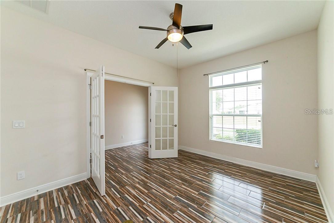
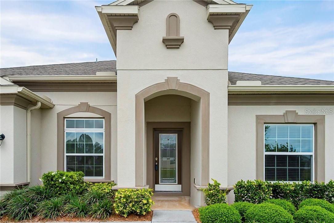
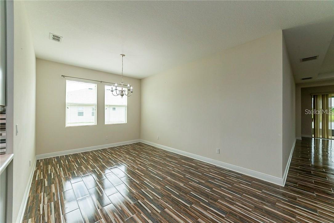
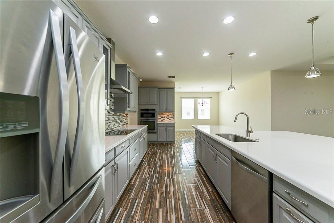
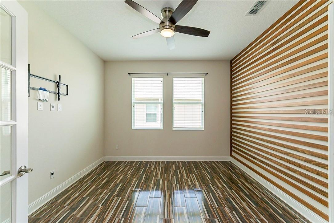
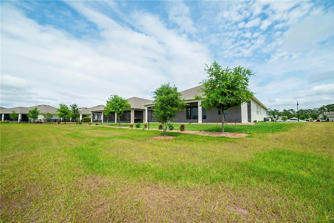
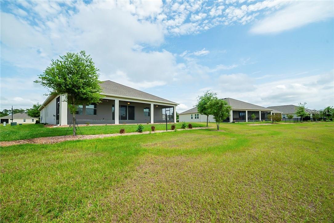
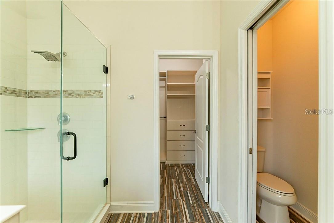
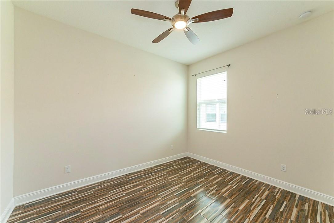
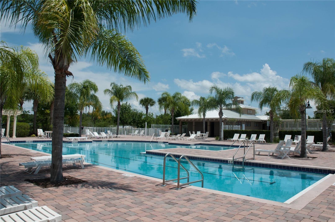
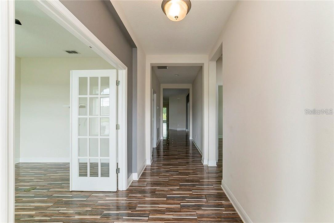
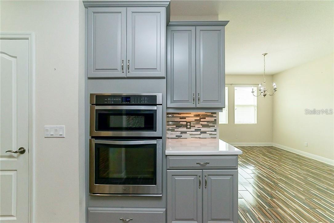
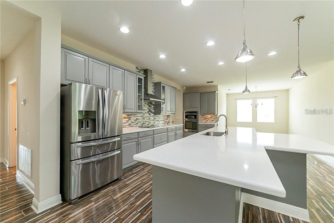
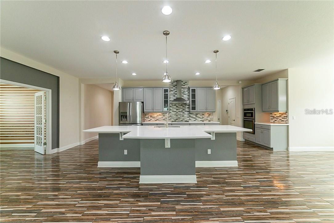
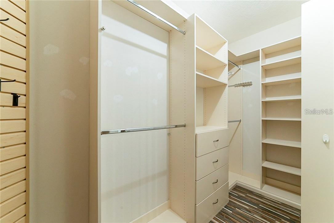
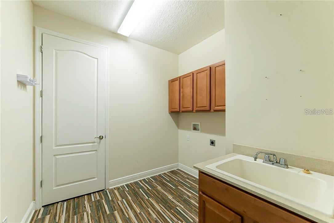
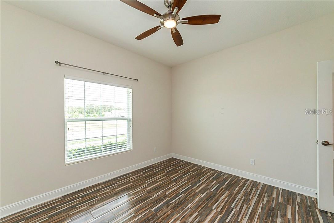
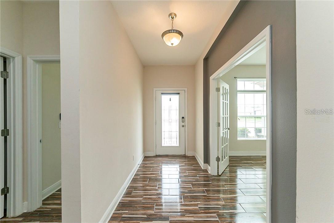
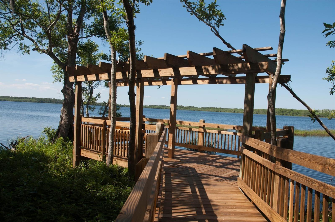
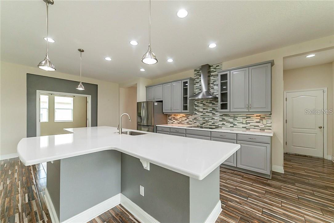
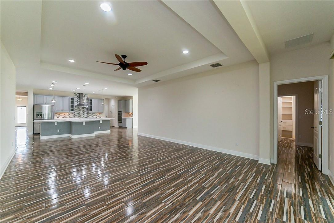
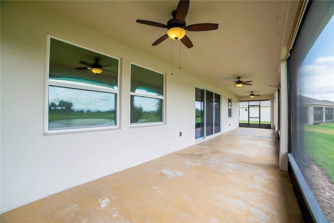
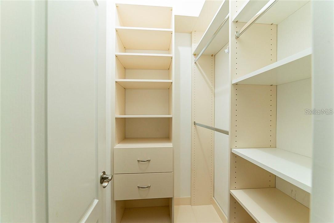
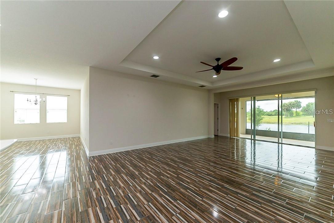
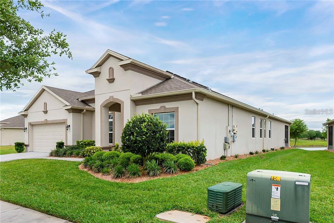
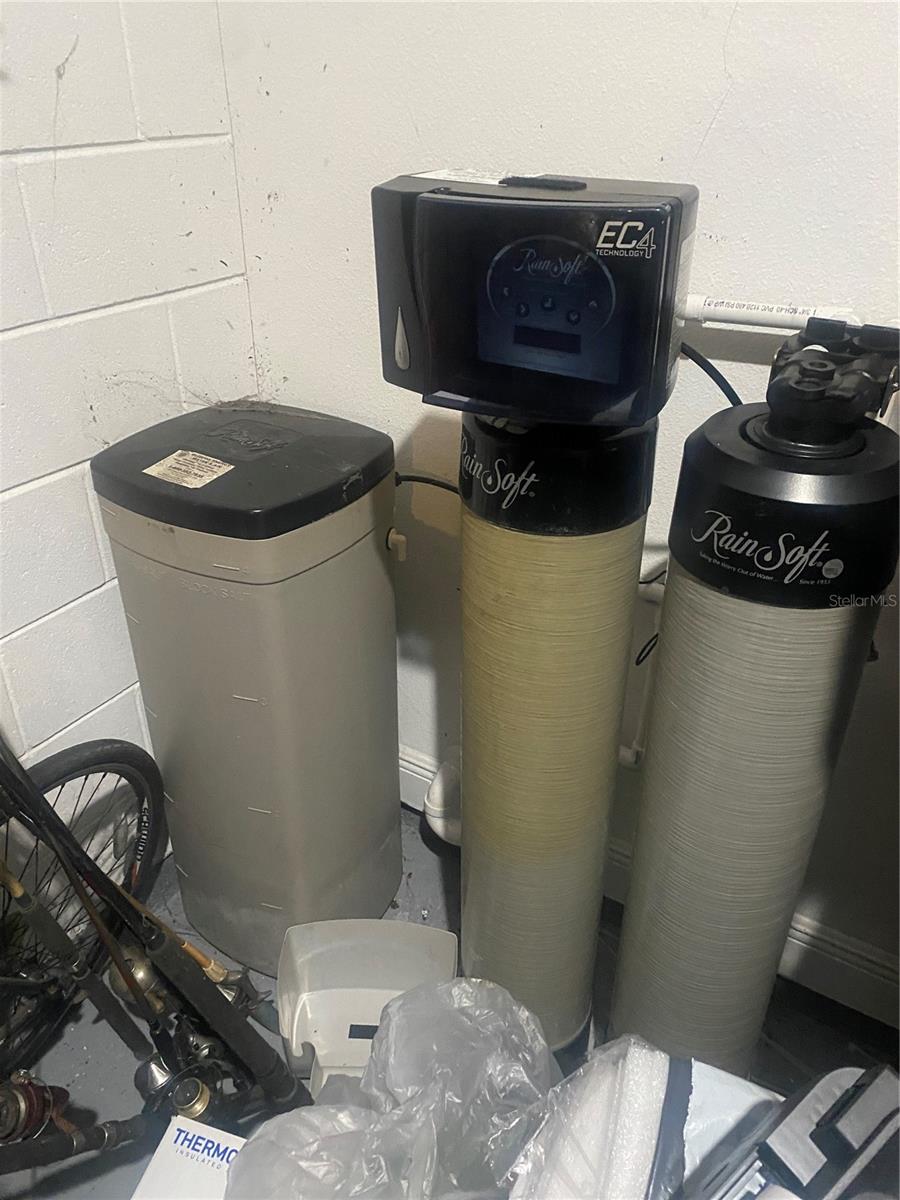
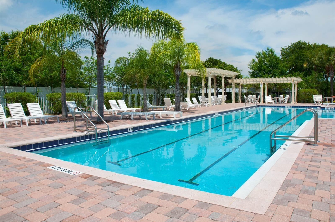
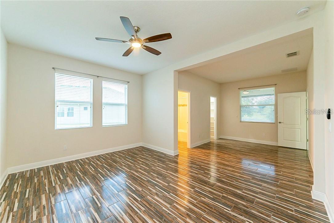
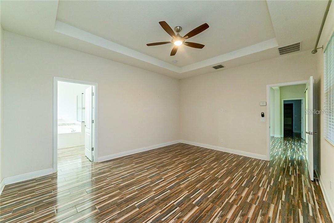
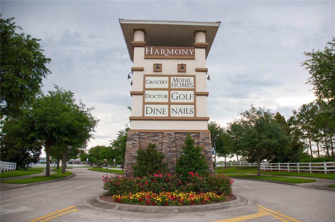
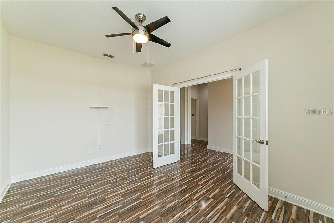
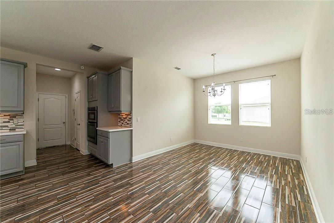
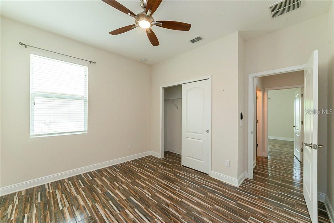
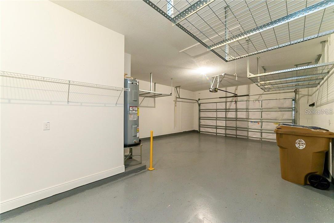
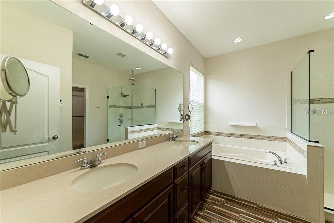
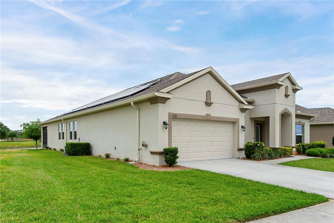
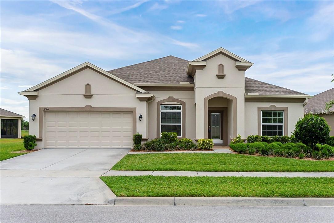
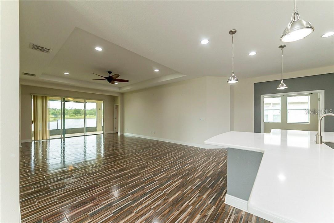
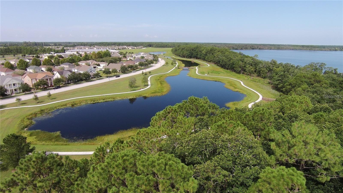
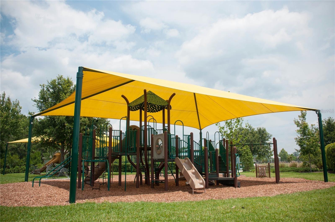
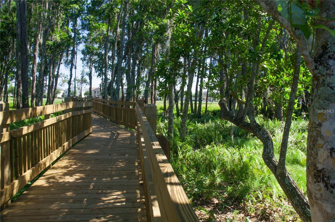
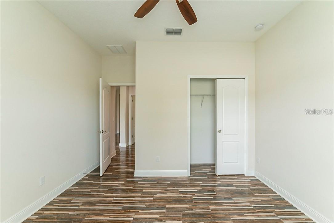
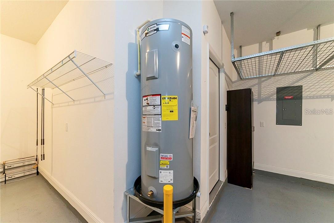
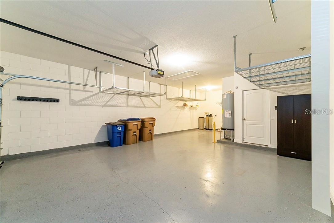
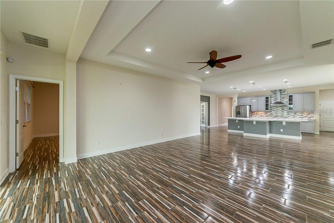
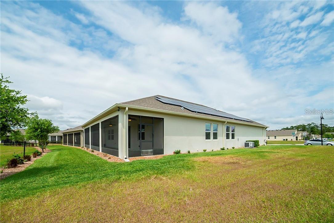
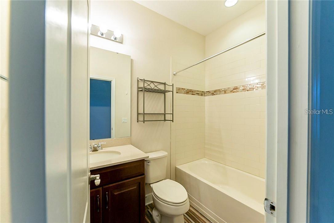
Active
3326 SAGEBRUSH ST
$465,000
Features:
Property Details
Remarks
Short Sale. Short Sale. SHORT SALE. GORGEOUS home in gated South Lake 55+ community in Harmony! Tiny electric bill with the 11.3 KW solar panel array with perfect south facing panel exposure! Serene sunsets over your rear patio pond and golf view. Split floor plan home with double masters. There is an office at the front of home with beautiful French doors along with a second office off the kitchen with French doors. Open concept home with a large kitchen that features custom cabinetry, gorgeous quartz countertops with oversized quartz island, tiled backsplash, stainless steel appliances with wall oven, custom vent hood, recessed lighting and pendant lighting. The living area has recessed lighting and ceiling fan with sliders that open to back patio. Master bedroom on the right has tray ceiling and spacious walk-in closet with built-ins. Master bath has dual sinks with quartz countertops, soaker tub, walk in shower with rainfall shower head and tiled walls. Second master bedroom on the left has a cozy sitting area, a closet with built-ins along with master bathroom with quartz countertop, and tiled shower walls. Enjoy the convenience of a separate laundry room with sink and storage cabinets. The golf and dark sky community of Harmony offers walking trails, dog parks, access to Buck Lake, signature golf course, three community pools and fitness centers. You do not want to miss out on this beautiful home! OWNER MOTIVATED!
Financial Considerations
Price:
$465,000
HOA Fee:
727
Tax Amount:
$10222
Price per SqFt:
$164.78
Tax Legal Description:
HARMONY NEIGHBORHOOD I PB 24 PGS 110-119 LOT 10
Exterior Features
Lot Size:
8712
Lot Features:
In County, On Golf Course, Sidewalk, Paved, Private
Waterfront:
Yes
Parking Spaces:
N/A
Parking:
Driveway, Garage Door Opener, Oversized, Tandem
Roof:
Shingle
Pool:
No
Pool Features:
N/A
Interior Features
Bedrooms:
4
Bathrooms:
4
Heating:
Central, Electric, Heat Pump, Solar
Cooling:
Central Air
Appliances:
Built-In Oven, Dishwasher, Disposal, Electric Water Heater, Range, Range Hood
Furnished:
Yes
Floor:
Tile
Levels:
One
Additional Features
Property Sub Type:
Single Family Residence
Style:
N/A
Year Built:
2016
Construction Type:
Block, Stucco
Garage Spaces:
Yes
Covered Spaces:
N/A
Direction Faces:
East
Pets Allowed:
No
Special Condition:
Short Sale
Additional Features:
Irrigation System, Rain Gutters, Sidewalk, Sliding Doors, Sprinkler Metered
Additional Features 2:
N/A
Map
- Address3326 SAGEBRUSH ST
Featured Properties