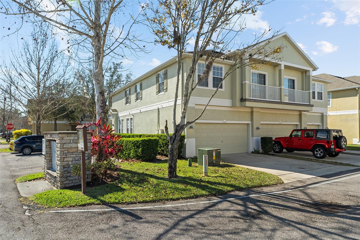
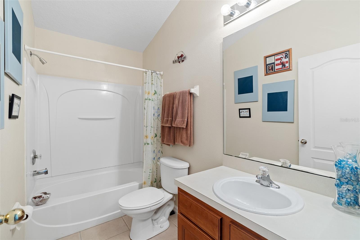

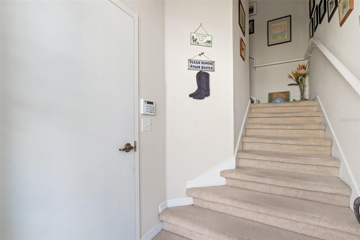

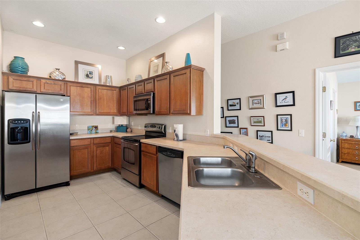

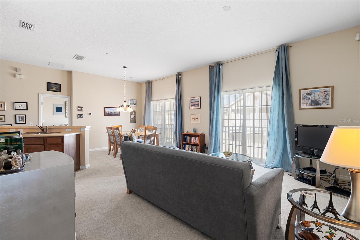

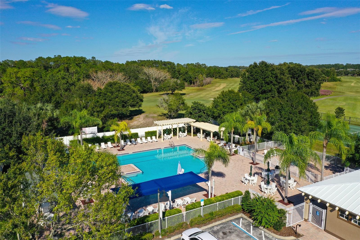


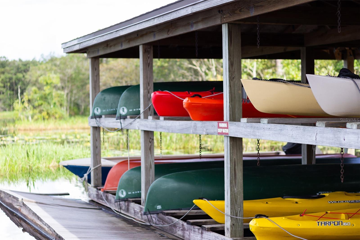

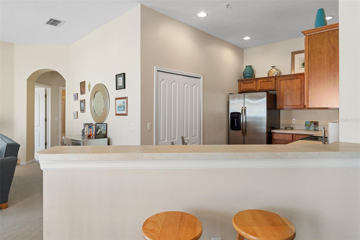
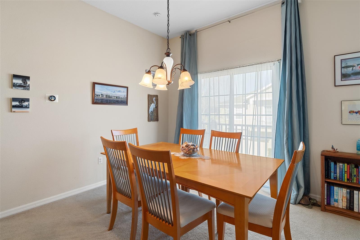
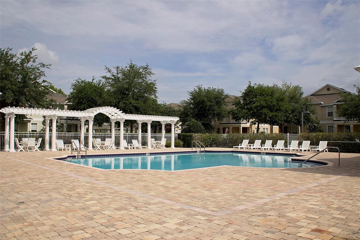


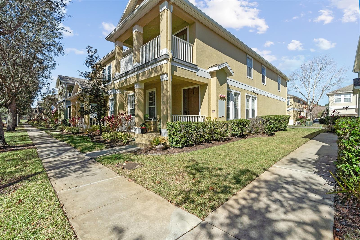
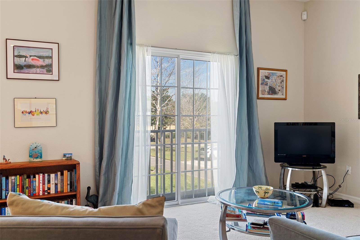

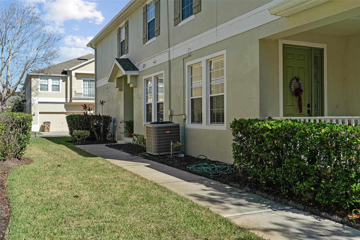




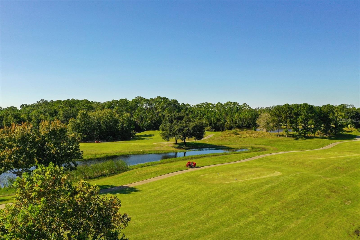

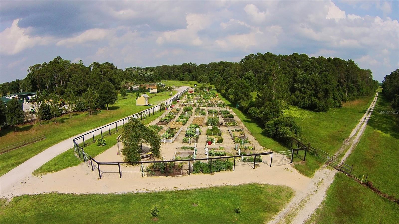








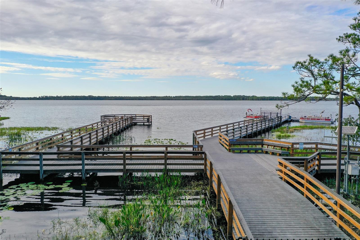
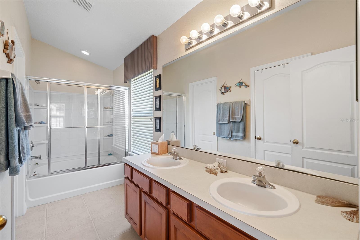
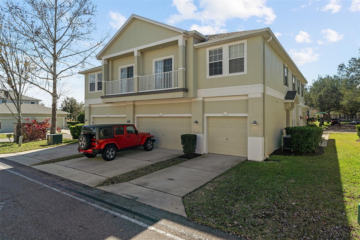





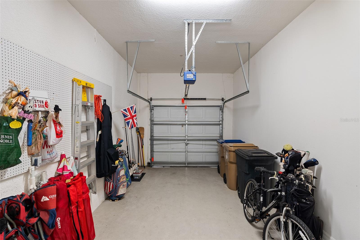
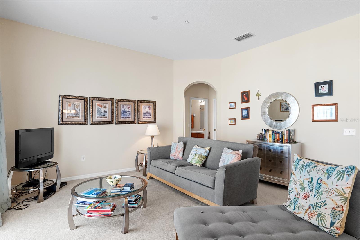


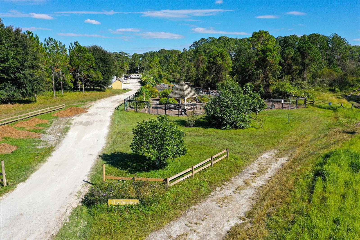
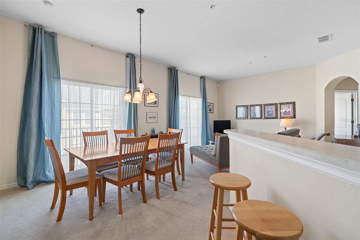
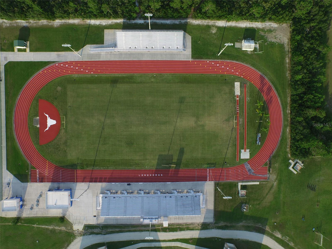
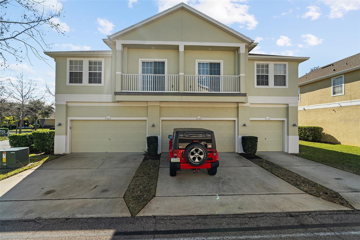
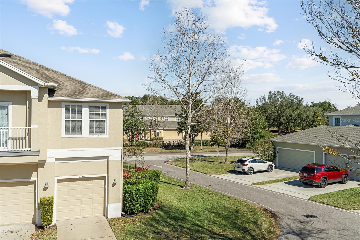


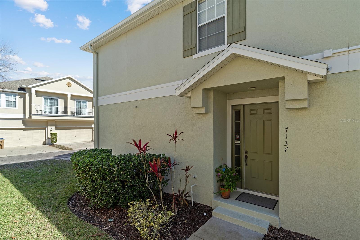
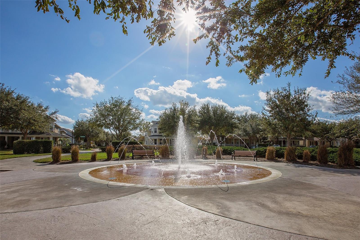


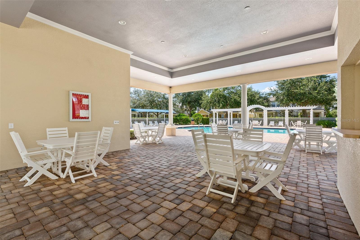




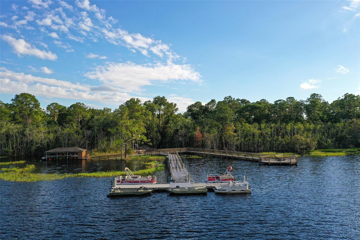
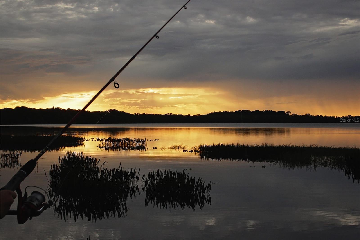
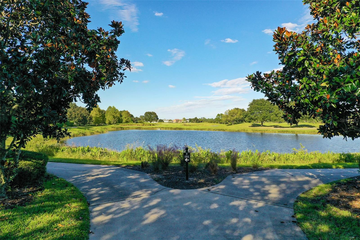

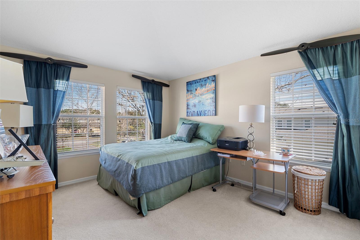
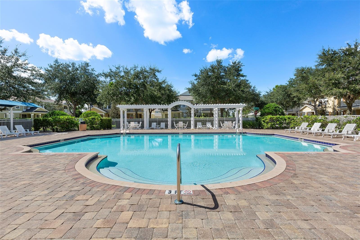

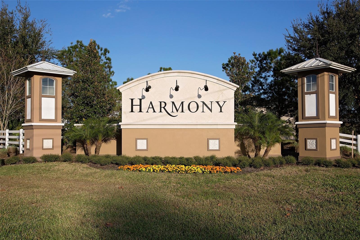
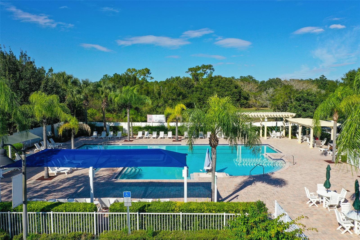
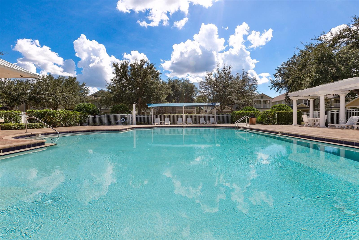











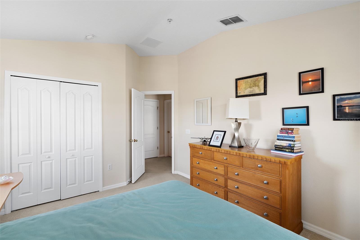
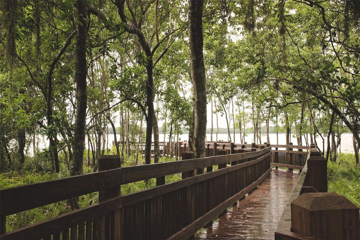

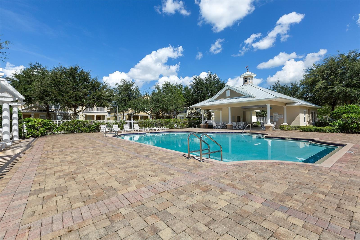
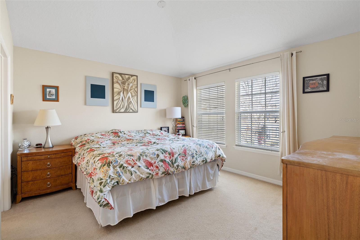


Pending
7137 HARMONY SQUARE DR #31A
$224,000
Features:
Property Details
Remarks
Under contract-accepting backup offers. Discover maintenance-free living in this charming 2-bedroom, 2-bathroom condo with an attached one-car garage. This condo is well maintained and in pristine condition. Owners are happy to include the furniture. Located on the second floor, the home features a thoughtfully designed kitchen with wood cabinetry, recessed lighting, stainless steel appliances, a closet pantry, and a spacious breakfast bar overlooking the inviting living room. The owner’s suite boasts a private en-suite with a shower/tub combo, a dual sink vanity and a generous walk-in closet. As part of Ashley Park Condo Association, residents enjoy peace of mind with exterior insurance, pool upkeep, roof maintenance, and cable TV included. Living in Harmony also means access to a wide array of community amenities: take advantage of Buck Lake with its community-owned boats, fishing pier, and relaxing rocking chairs and bench swings. Outdoor enthusiasts will appreciate the community garden, scenic walking trails, multiple dog parks, playgrounds, sand volleyball and basketball courts, ping pong tables, two sparkling pools, and the award-winning Harmony Preserve Golf Course. This home is zoned for top-rated schools—Harmony Community Pre-K-5, Harmony Middle, and Harmony High School—and is conveniently located near major roadways, Central Florida attractions, Melbourne Beach, and Lake Nona Medical City. With CDD taxes already included in the total tax amount, this condo offers the perfect blend of comfort, convenience, and vibrant community living. Don’t miss out—welcome to your new home in Harmony!
Financial Considerations
Price:
$224,000
HOA Fee:
N/A
Tax Amount:
$4361
Price per SqFt:
$170.21
Tax Legal Description:
ASHLEY PARK AT HARMONY CONDOMINIUM CB 8 PG 149-165 OR 3074/2713 UNIT 31A
Exterior Features
Lot Size:
3344
Lot Features:
Sidewalk, Paved
Waterfront:
No
Parking Spaces:
N/A
Parking:
Driveway, Garage Faces Rear
Roof:
Shingle
Pool:
No
Pool Features:
N/A
Interior Features
Bedrooms:
2
Bathrooms:
2
Heating:
Electric
Cooling:
Central Air
Appliances:
Dishwasher, Disposal, Dryer, Electric Water Heater, Microwave, Range, Refrigerator, Washer
Furnished:
Yes
Floor:
Carpet, Ceramic Tile
Levels:
Two
Additional Features
Property Sub Type:
Condominium
Style:
N/A
Year Built:
2006
Construction Type:
Block, Stucco
Garage Spaces:
Yes
Covered Spaces:
N/A
Direction Faces:
South
Pets Allowed:
Yes
Special Condition:
None
Additional Features:
Balcony, Lighting, Sidewalk, Sliding Doors
Additional Features 2:
Please contact HOA regarding lease restrictions
Map
- Address7137 HARMONY SQUARE DR #31A
Featured Properties