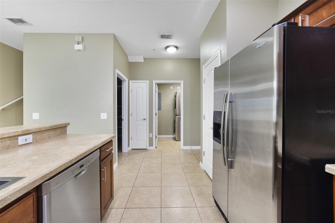




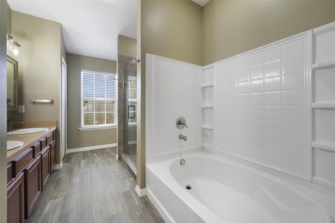
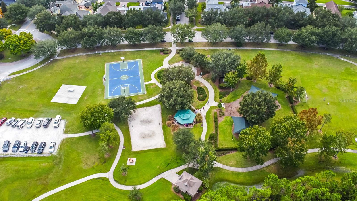



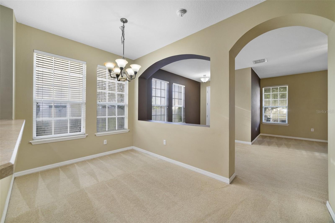
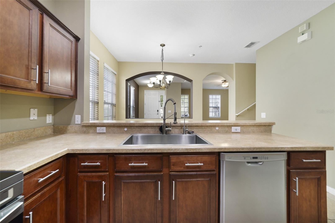
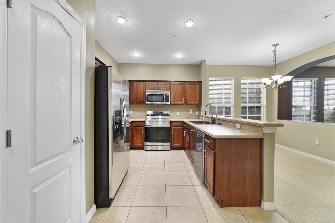

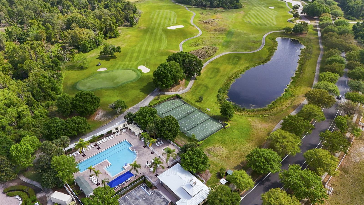
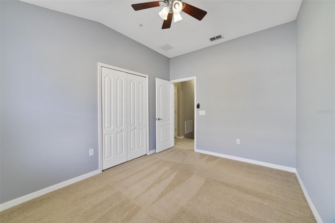
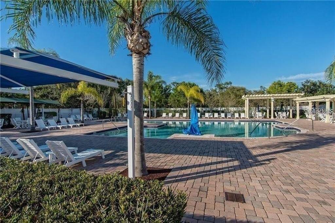
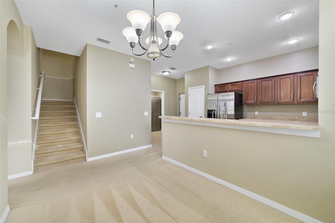
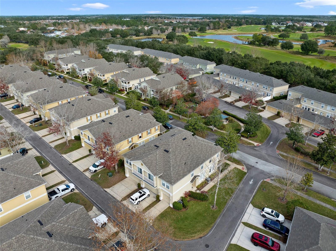
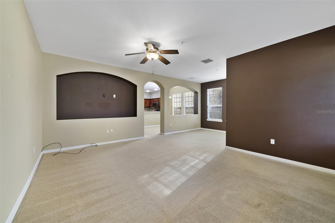
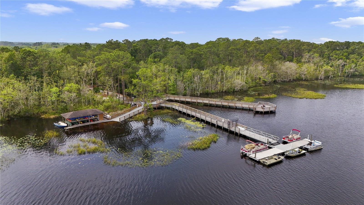


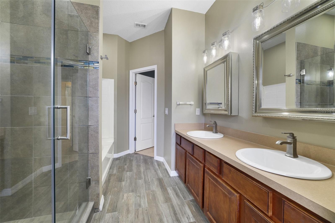


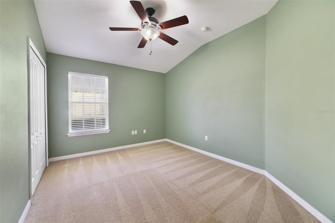
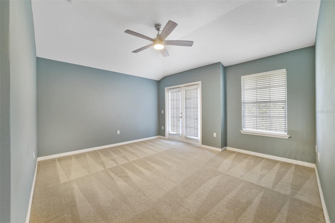

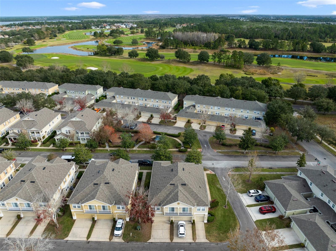



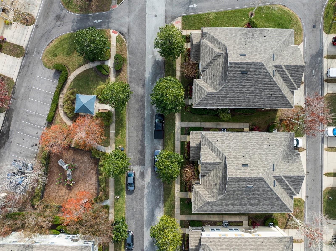
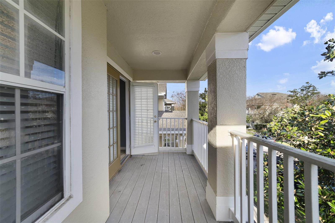
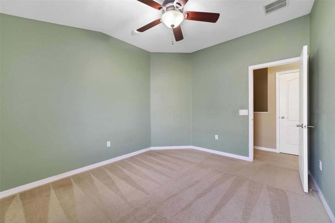



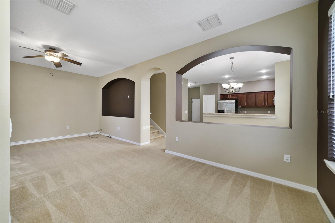
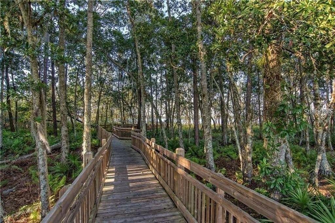

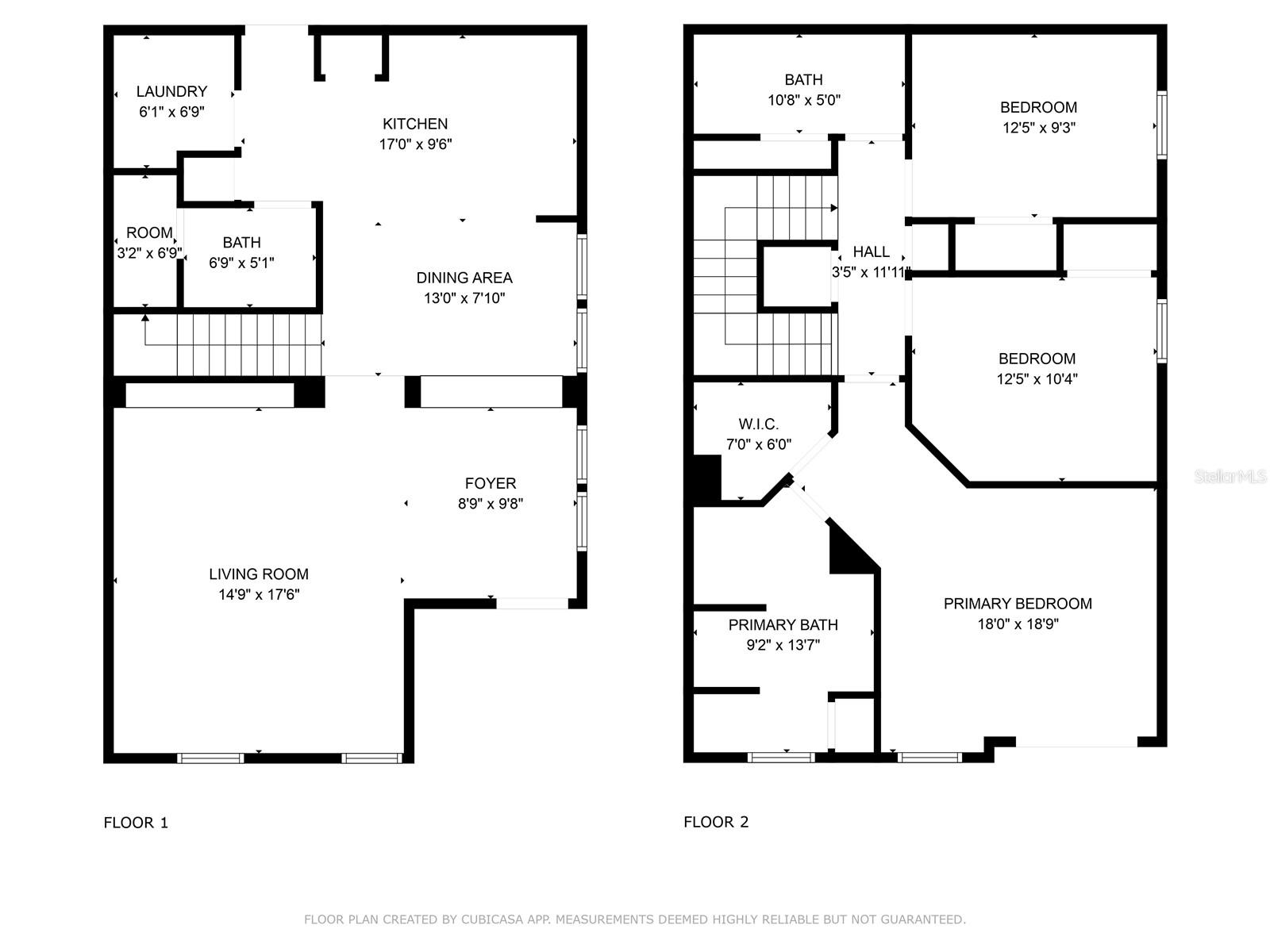




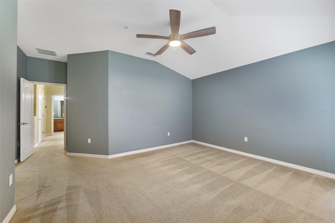

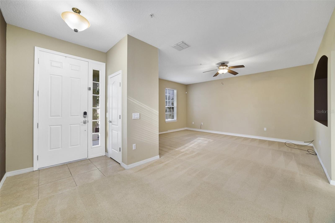


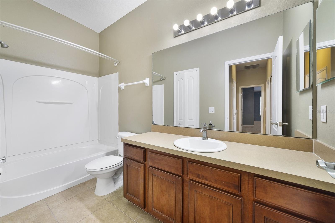

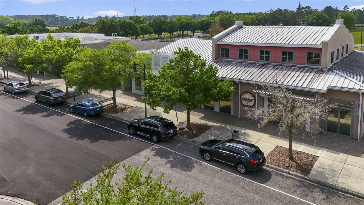






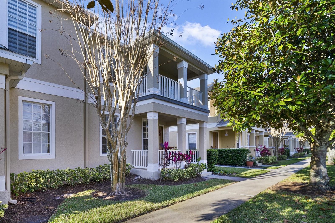
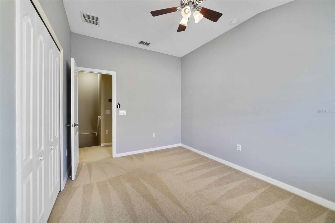
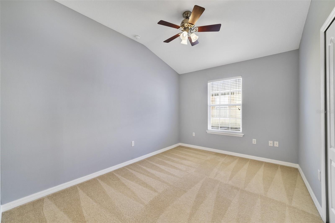
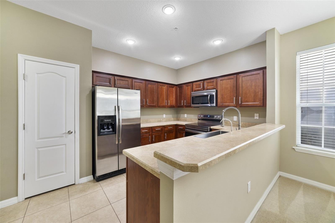

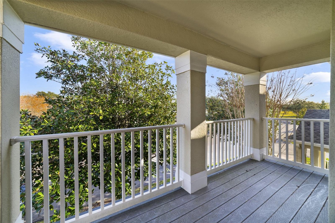



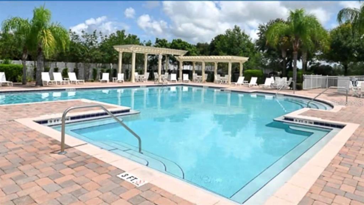






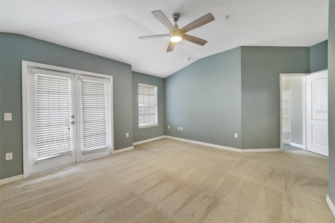

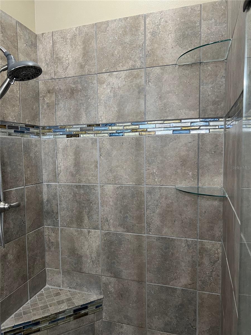
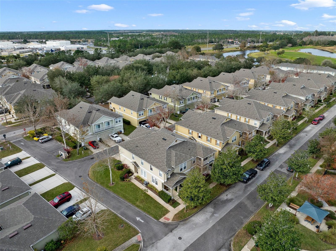

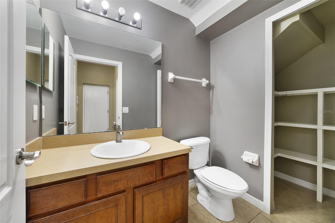
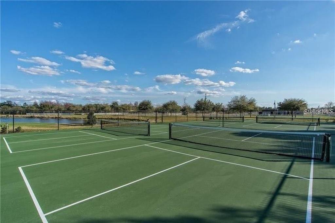
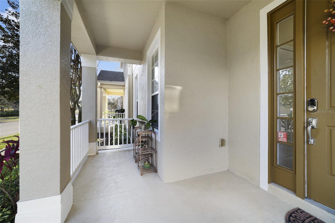
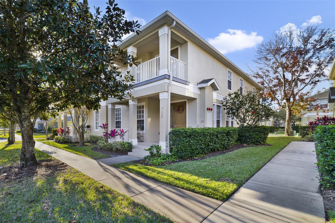
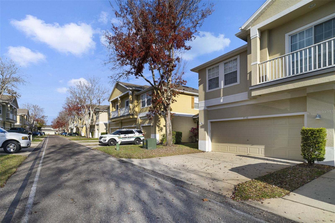

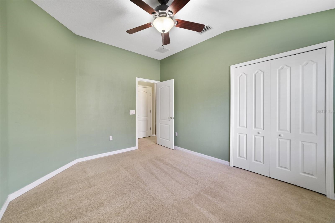

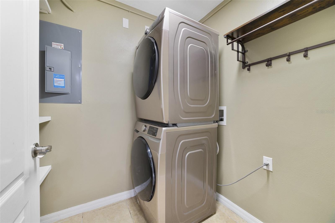
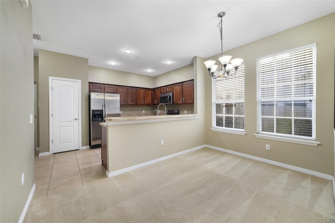
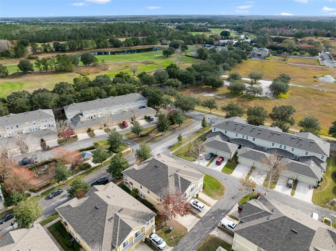

Active
7136 RED LANTERN DR #7136
$274,899
Features:
Property Details
Remarks
Seller is paying the HOA fee for the rest of 2025! Seller is also open to negotiating the buyers closing costs! Charming Townhome in the Heart of Harmony – A Prime Location! NEW ROOF (2 years old) and BRAND-NEW AC unit! Welcome to this beautifully appointed townhome nestled in the highly sought-after community of Harmony, offering a perfect blend of convenience, comfort, and lifestyle. Situated just steps from the vibrant town square, you'll have easy access to a variety of local amenities including a Mexican restaurant, pizzeria, coffee shop, hair and nail salon, and pet grooming services. Plus, you’re directly across from a picturesque pocket park, ideal for a leisurely stroll or relaxation. Harmony is more than just a community – it’s a lifestyle. As a premier golf community, it features an abundance of amenities designed for outdoor enjoyment, including walking trails, dog parks, playgrounds, basketball court and soccer field, two sparkling pools, a splash pad, and a boat dock. This inviting townhome offers 3 spacious bedrooms, 2.5 baths, and an open-concept living area, perfect for modern living. The main level seamlessly connects the kitchen, dining, and living room, creating a flow that’s ideal for both everyday living and entertaining. Upstairs, the primary bedroom is a peaceful retreat, complete with a private balcony to enjoy the fresh air and scenic surroundings. With its charming front porch and unbeatable location, this townhome is the ideal place to call home in Harmony. Don’t miss your chance to experience the best of community living with all the amenities and lifestyle perks you’ve been dreaming of!
Financial Considerations
Price:
$274,899
HOA Fee:
440
Tax Amount:
$2641.16
Price per SqFt:
$148.19
Tax Legal Description:
ASHLEY PARK AT HARMONY CONDOMINIUM CB 8 PG 149-165 OR 3074/2713 UNIT 18C
Exterior Features
Lot Size:
3350
Lot Features:
N/A
Waterfront:
No
Parking Spaces:
N/A
Parking:
N/A
Roof:
Shingle
Pool:
No
Pool Features:
N/A
Interior Features
Bedrooms:
3
Bathrooms:
3
Heating:
Central
Cooling:
Central Air
Appliances:
Dishwasher, Dryer, Microwave, Refrigerator, Washer
Furnished:
No
Floor:
Carpet, Ceramic Tile
Levels:
Two
Additional Features
Property Sub Type:
Condominium
Style:
N/A
Year Built:
2006
Construction Type:
Block
Garage Spaces:
Yes
Covered Spaces:
N/A
Direction Faces:
Southeast
Pets Allowed:
Yes
Special Condition:
None
Additional Features:
Balcony, Sidewalk
Additional Features 2:
No short-term rentals allowed.
Map
- Address7136 RED LANTERN DR #7136
Featured Properties