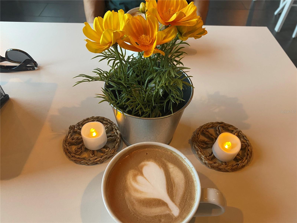
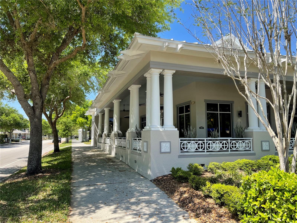
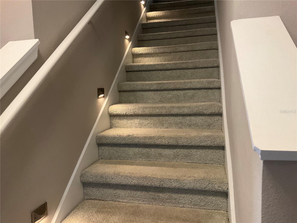
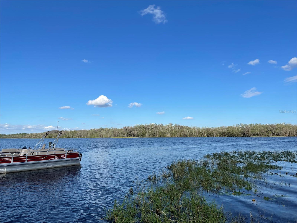
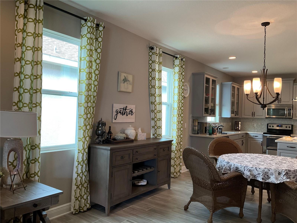
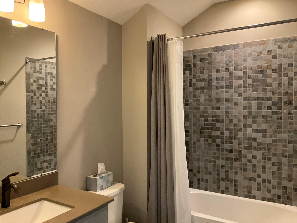
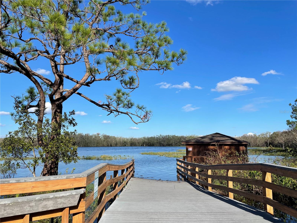
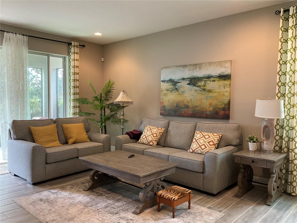
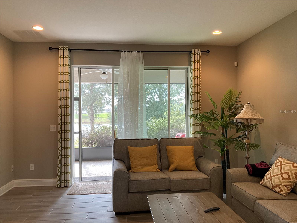
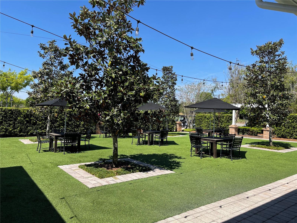
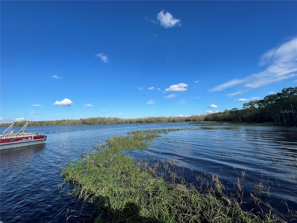
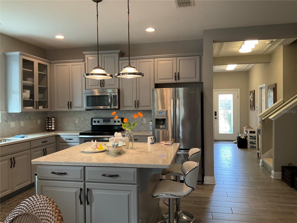
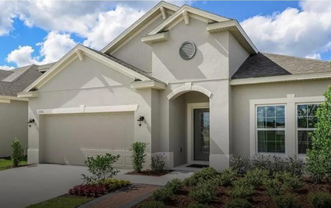
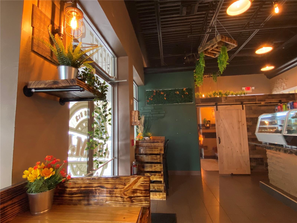
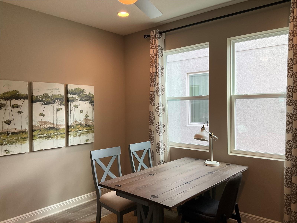
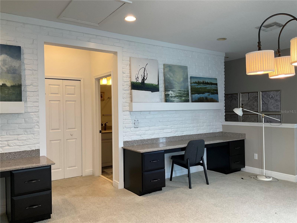
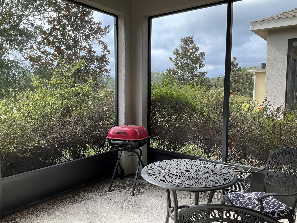
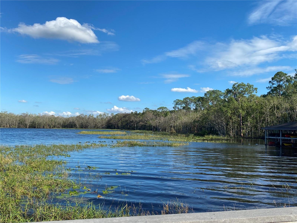
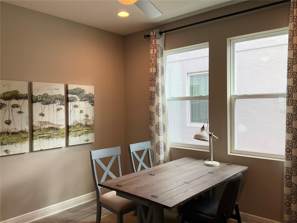
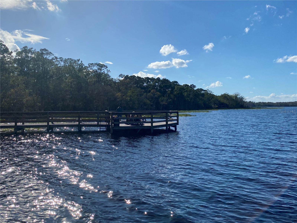
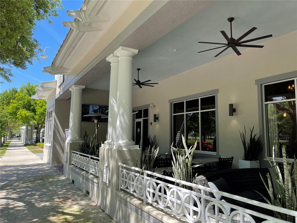
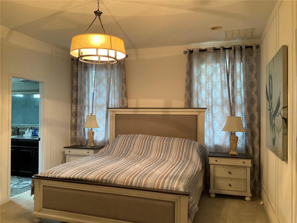
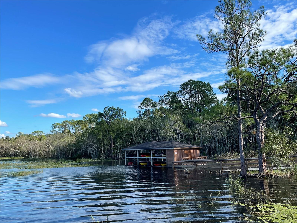
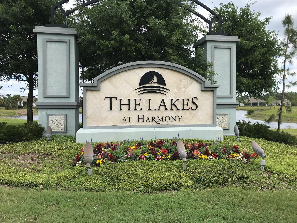
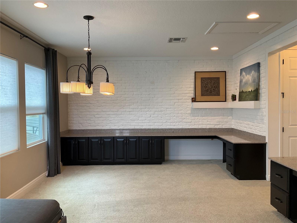
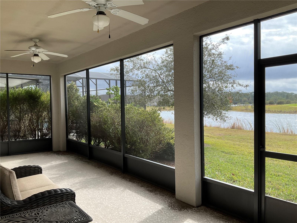
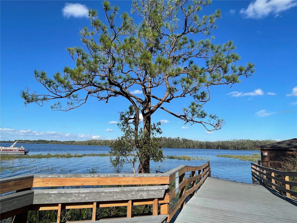
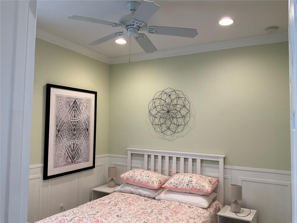
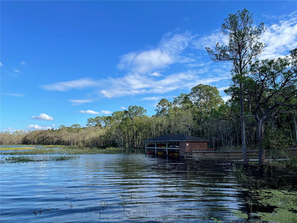
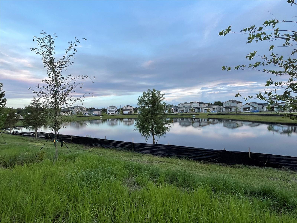
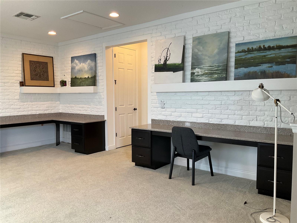
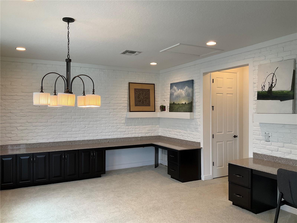
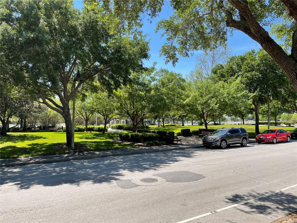
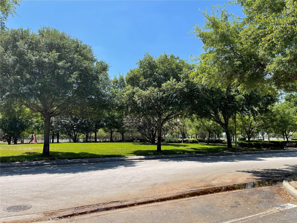
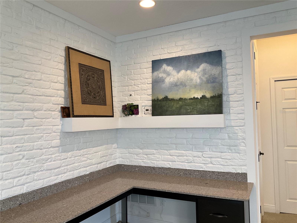
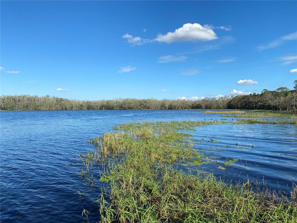
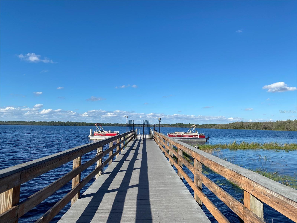
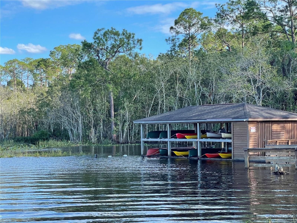
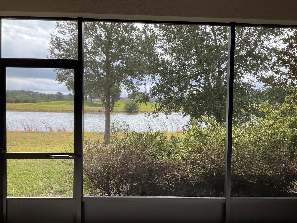
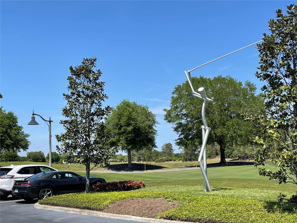
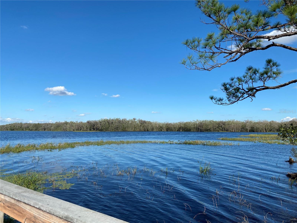
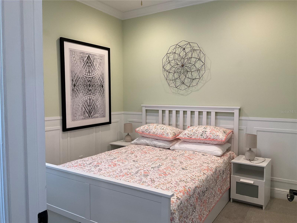
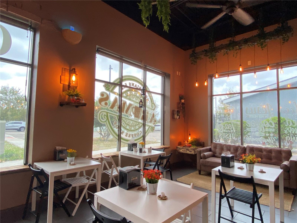
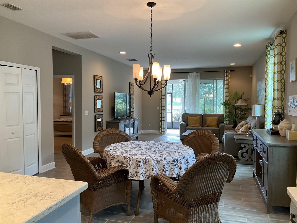
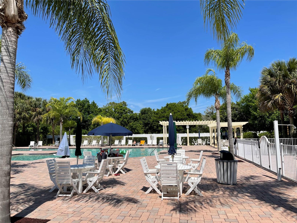
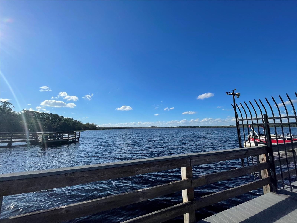
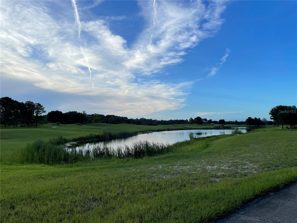
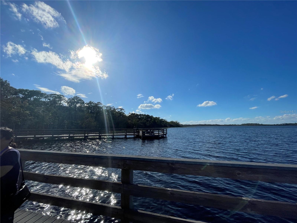
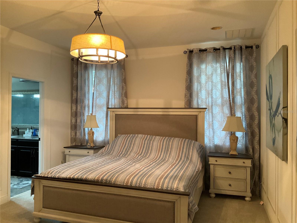
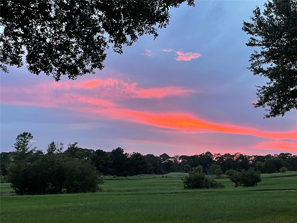
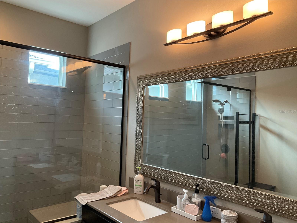
Active
3306 SAGEBRUSH ST
$520,000
Features:
Property Details
Remarks
Previously model home back to Golf course! Located in beautiful Harmony. 18 holes prestige's designed golf course country club, pro shops etc. 4 Bedrooms, 3 full bath, two stories. Many upgrades, tiles flooring, screened patio, garaged floor polished. second floor big room for entertainment, two zoned air conditioners. House has been furnished. Kitchen cabinets upgraded, extra-large cooking island, Landry room in first floor. The HOA covers the yard maintenance, exterior yard pest control and the security gate. If you enjoy golfing, then you're going to love Harmony's Johnny Miller signature golf course! The social membership includes 24 rounds of golf each year! This community has so much including a Town Center, access to 3 pools including one zero-entry pool just for the Lakes Residents, community events, kayaks, canoes, 3 dog parks and walking trails. The Lakes also include a recreation center and features popular activities like tennis, pickle ball, mahjong, Zumba, yoga, book club, game night, BBQ and special seasonal activities throughout the year including a Harmony's farmer's market. Please note this is 55+ community.
Financial Considerations
Price:
$520,000
HOA Fee:
460
Tax Amount:
$9842.76
Price per SqFt:
$204.16
Tax Legal Description:
HARMONY NEIGHBORHOOD I PB 24 PGS 110-119 LOT 4
Exterior Features
Lot Size:
6098
Lot Features:
N/A
Waterfront:
No
Parking Spaces:
N/A
Parking:
N/A
Roof:
Shingle
Pool:
No
Pool Features:
N/A
Interior Features
Bedrooms:
4
Bathrooms:
3
Heating:
Central, Electric
Cooling:
Central Air
Appliances:
Dishwasher, Disposal, Dryer, Electric Water Heater, Freezer, Ice Maker, Microwave, Range, Refrigerator, Washer
Furnished:
No
Floor:
Carpet, Ceramic Tile
Levels:
Two
Additional Features
Property Sub Type:
Single Family Residence
Style:
N/A
Year Built:
2016
Construction Type:
Block
Garage Spaces:
Yes
Covered Spaces:
N/A
Direction Faces:
East
Pets Allowed:
No
Special Condition:
None
Additional Features:
Irrigation System, Lighting, Other, Sidewalk, Sliding Doors
Additional Features 2:
This is a 55+ community.
Map
- Address3306 SAGEBRUSH ST
Featured Properties