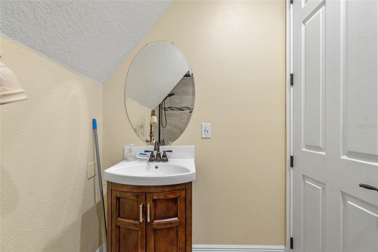
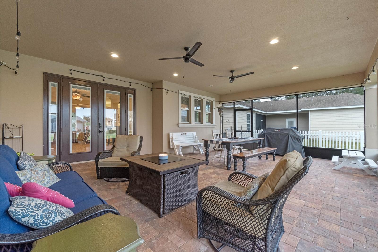
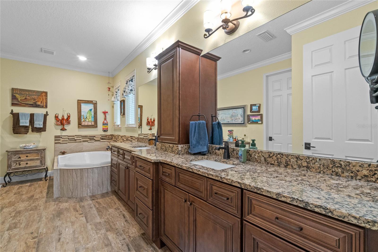
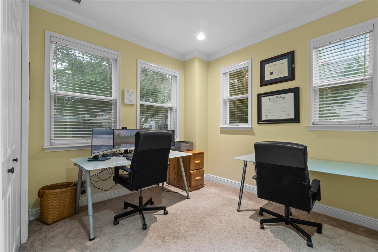
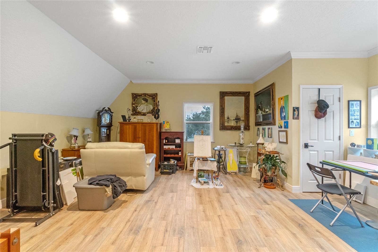
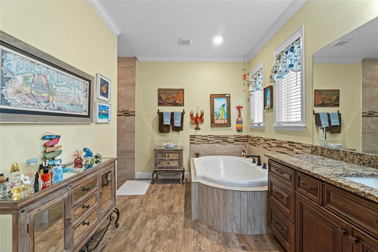
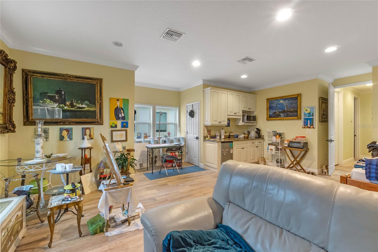
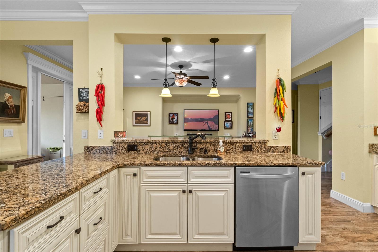
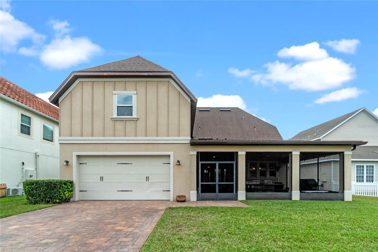
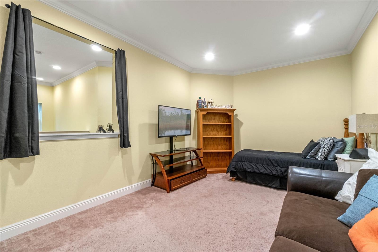
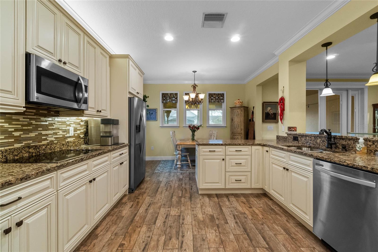
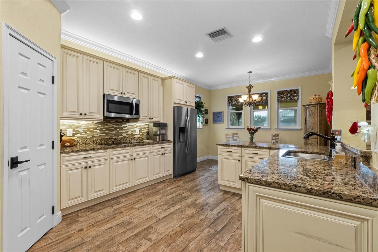
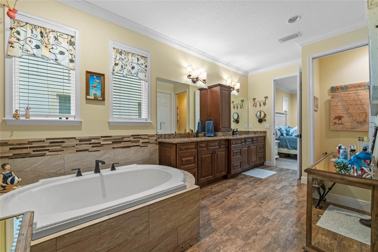
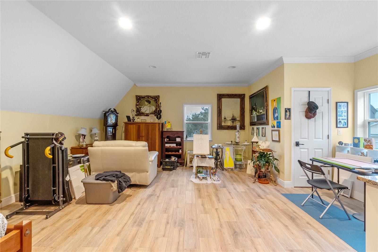
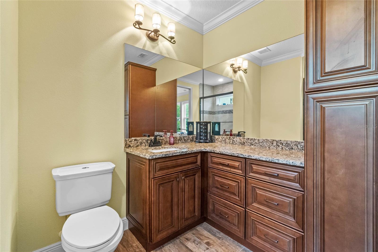
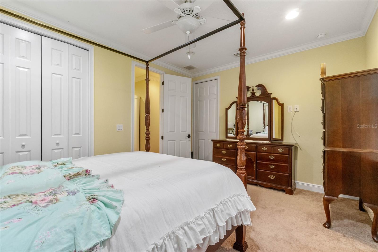
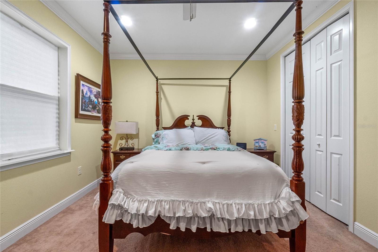
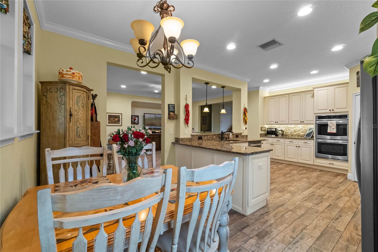
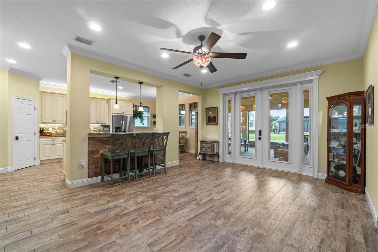
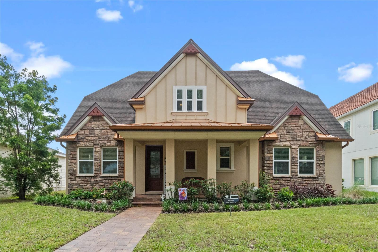
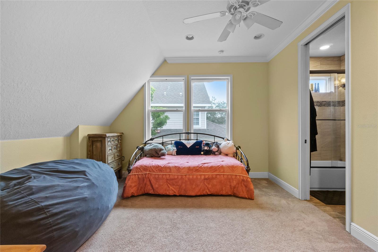
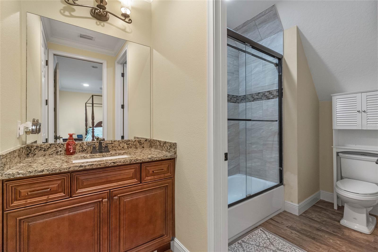
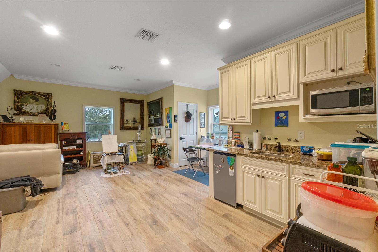
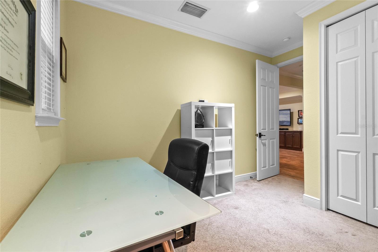
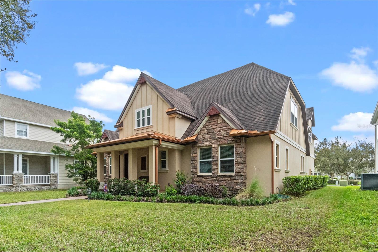
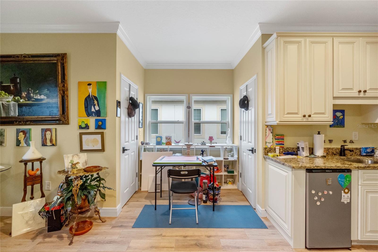
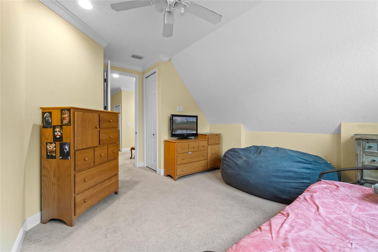
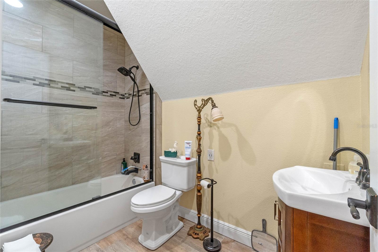
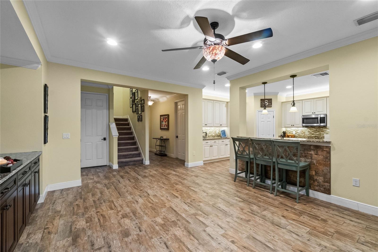
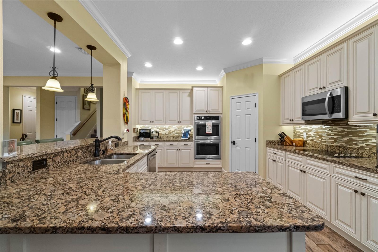
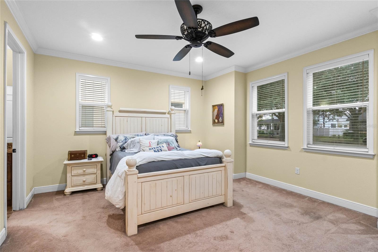
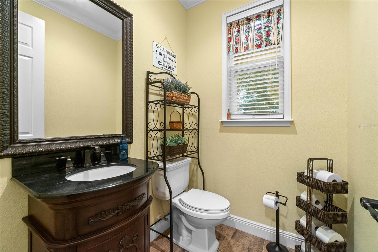
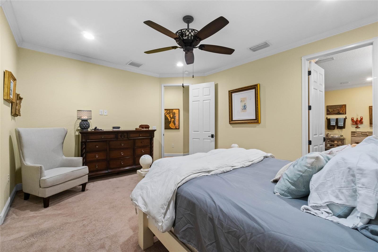
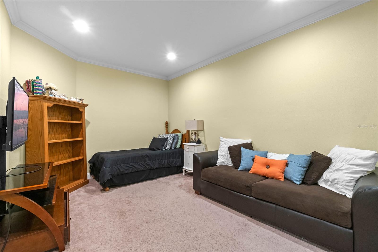
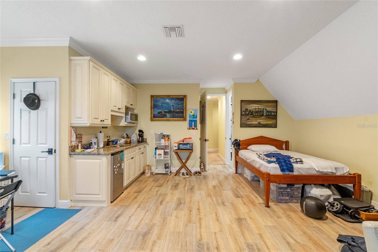
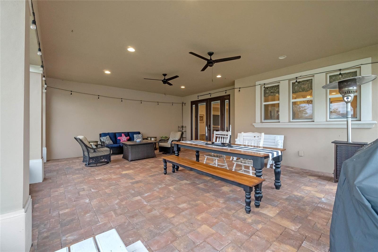
Active
3305 CAT BRIER TRL
$530,000
Features:
Property Details
Remarks
MOTIVATED SELLER! GORGEOUS CUSTOM HOME, LOTS OF UPGRADES in the desirable Harmony neighborhood! This gorgeous home features 4 large bedrooms, 4.5 baths, and 2 Bonus Rooms! The Master is located on the main floor along with an expansive Master Bath. You will love all the room in the walk-in Master Closet! The incredible kitchen showcases custom all wood cabinets with soft close feature, granite countertops, Kenmore appliances in stainless steel, oil rubbed bronze fixtures and a walk-in pantry! The powder bath stuns with a decorative vanity and custom mirror. The second floor contains the third and fourth generously sized bedrooms, both with en-suite baths and walk-in closets. You will not believe the vast amount of flex space on the second floor, perfect for a Theater Room, Library, Office, Exercise Room, etc.! The rear Bonus Room features a wet bar with custom cabinetry, microwave and beverage cooler along with 2 large storage closets. The Amberley has so many features you need to see the home for yourself! Included throughout the home are: Wood Ventilated in all closets Crown Molding, Paver Brick Walkway, Patio, and Stucco and Painted Garage Interior Upgraded Oil Rubbed Bronze Door Hardware, Electronic Front Door Keypad, And More! Interior
Financial Considerations
Price:
$530,000
HOA Fee:
125
Tax Amount:
$8892.16
Price per SqFt:
$163.18
Tax Legal Description:
BIRCHWOOD NEIGHBORHOOD D-1 PB 17 PGS 80-81 LOT 26
Exterior Features
Lot Size:
7667
Lot Features:
N/A
Waterfront:
No
Parking Spaces:
N/A
Parking:
N/A
Roof:
Shingle
Pool:
No
Pool Features:
N/A
Interior Features
Bedrooms:
4
Bathrooms:
5
Heating:
Central
Cooling:
Central Air
Appliances:
Built-In Oven, Cooktop, Dishwasher, Disposal, Electric Water Heater, Microwave
Furnished:
No
Floor:
Carpet, Hardwood
Levels:
Two
Additional Features
Property Sub Type:
Single Family Residence
Style:
N/A
Year Built:
2017
Construction Type:
Stone, Stucco
Garage Spaces:
Yes
Covered Spaces:
N/A
Direction Faces:
West
Pets Allowed:
Yes
Special Condition:
None
Additional Features:
Lighting, Sidewalk, Sliding Doors
Additional Features 2:
n/a
Map
- Address3305 CAT BRIER TRL
Featured Properties