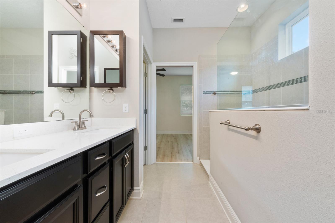

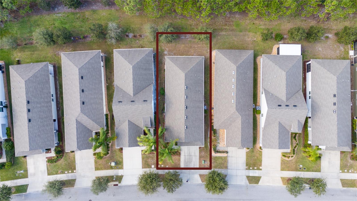
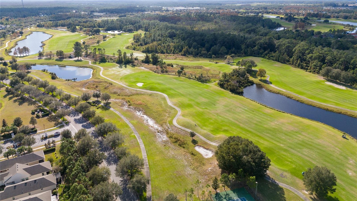

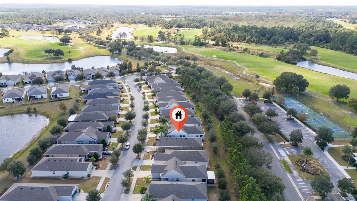
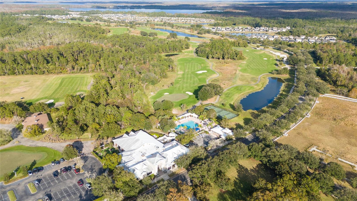
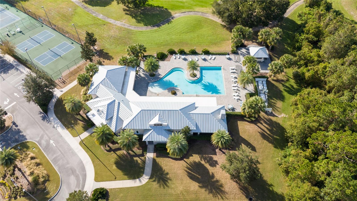
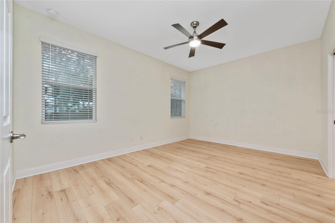
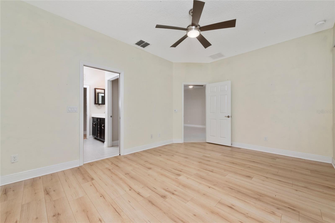
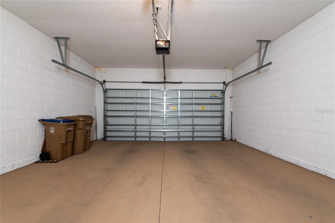
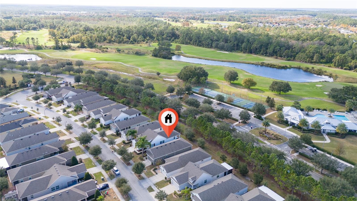


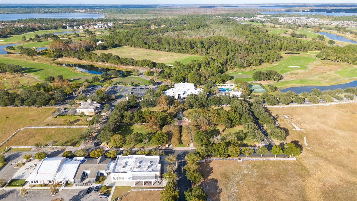
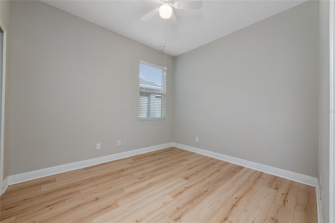
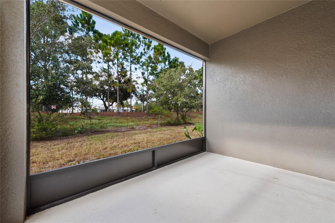
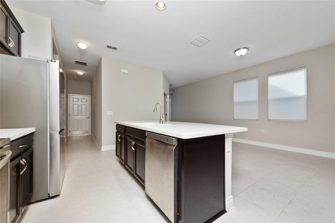
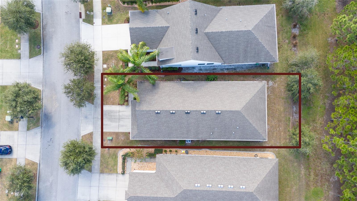
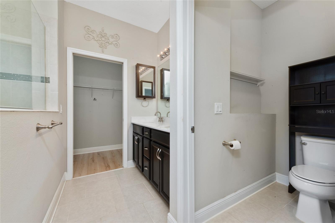
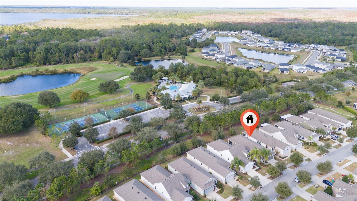
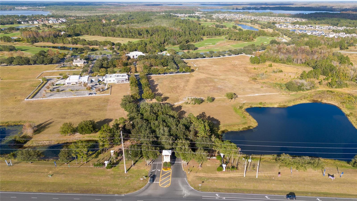
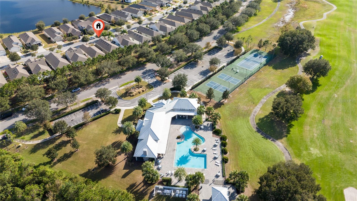
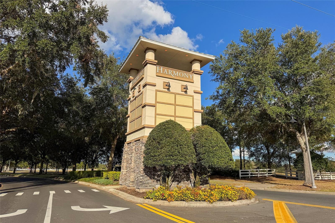
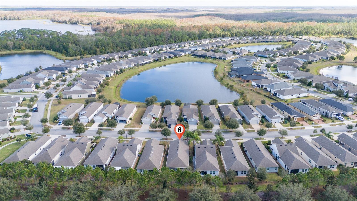
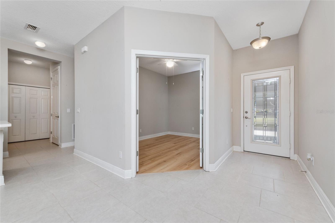
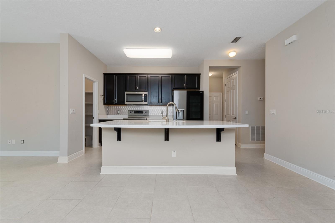
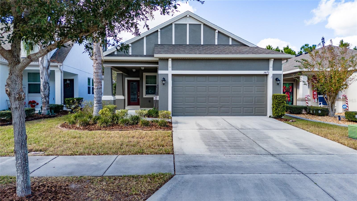
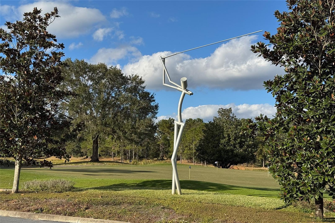

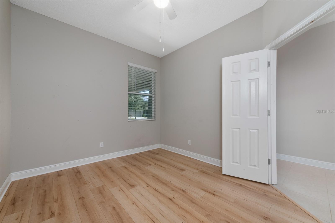



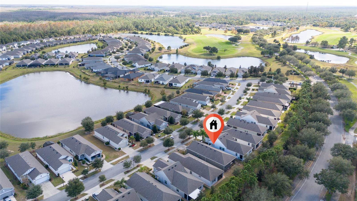
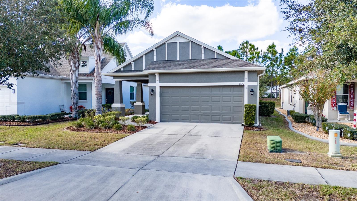
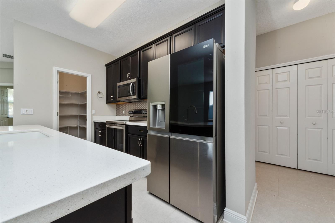
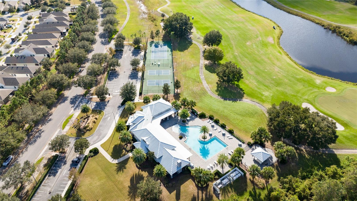
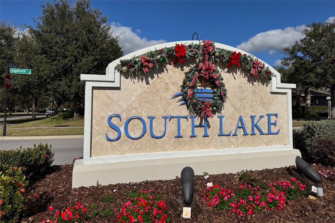
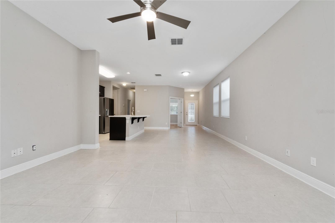


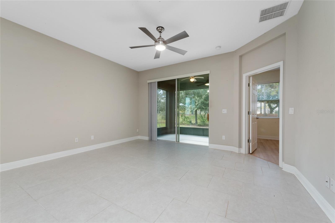
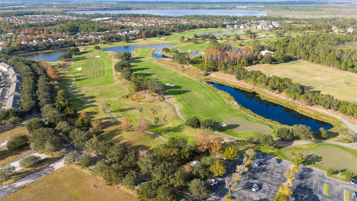
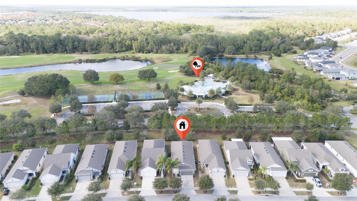
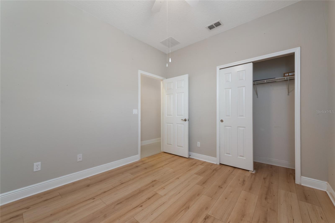


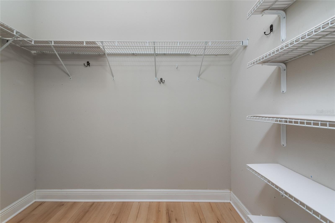
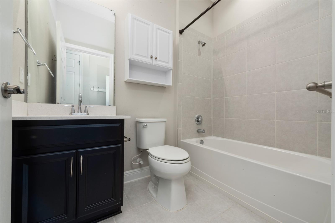
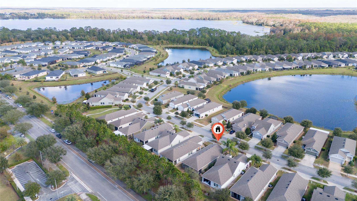
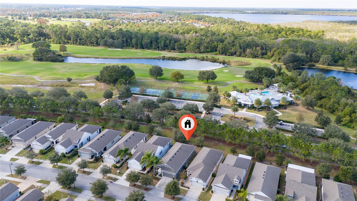
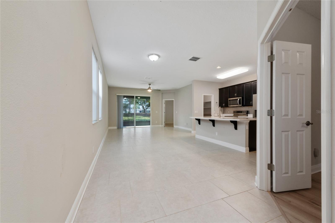
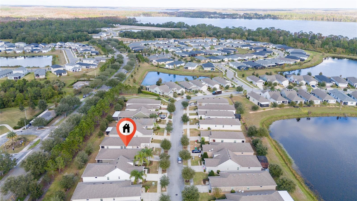
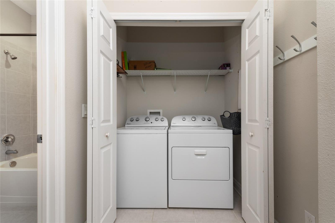
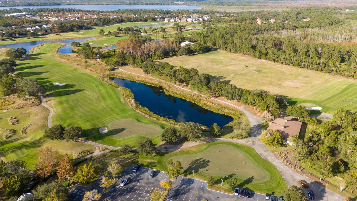



Active
3470 SAGEBRUSH ST
$314,900
Features:
Property Details
Remarks
GREAT OPPORTUNITY FOR NEW BUYER....Welcome to the "Lakes of Harmony" an 55+ Active Community. This 2 bedroom, 2 bath home + 1 a bonus office/den which is private but convenient to the open living space. Sought after unique floor plan for the "Lakes of Harmony" so it is a must see! Great curb appeal with a large covered front porch to relax and have your morning coffee or maybe you would like to relax on the rear back covered Lanai. This home features both! As you walk in you have full view of the living space with an ample dining area, open kitchen and family room combination. The kitchen features stone countertops, walk in pantry with an oversized island and large sink which is great for entertaining! The master bath has dual sinks, an over-sized shower and walk in closet. This home has a split floor plan interior and a laundry closet conveniently located off the kitchen. All this at an exceptional value price...you can enjoy all the amenities that the "Lakes of Harmony" offers, a private clubhouse with zero entry pool. fitness, social club, meeting room, crafts and the Harmony Golf membership at the 18-hole Johnny Miller golf course included. This tranquil and peaceful community is located in Harmony's 11,000 acre development. Not enough to do? Don't forget Buck Lake for relaxing on the dock, fishing and canoeing. This is a must see community with a
Financial Considerations
Price:
$314,900
HOA Fee:
672
Tax Amount:
$6536.74
Price per SqFt:
$220.83
Tax Legal Description:
HARMONY NEIGHBORHOOD I PB 24 PGS 110-119 LOT 81
Exterior Features
Lot Size:
5227
Lot Features:
N/A
Waterfront:
No
Parking Spaces:
N/A
Parking:
N/A
Roof:
Shingle
Pool:
No
Pool Features:
N/A
Interior Features
Bedrooms:
3
Bathrooms:
2
Heating:
Central, Electric
Cooling:
Central Air
Appliances:
Dishwasher, Disposal, Dryer, Electric Water Heater, Exhaust Fan, Microwave, Range, Refrigerator, Washer
Furnished:
No
Floor:
Carpet, Tile
Levels:
One
Additional Features
Property Sub Type:
Single Family Residence
Style:
N/A
Year Built:
2017
Construction Type:
Block, Stucco
Garage Spaces:
Yes
Covered Spaces:
N/A
Direction Faces:
Southeast
Pets Allowed:
Yes
Special Condition:
None
Additional Features:
Irrigation System, Sidewalk, Sliding Doors
Additional Features 2:
SEE HOA documents or call Association Manager for lease restrictions.
Map
- Address3470 SAGEBRUSH ST
Featured Properties